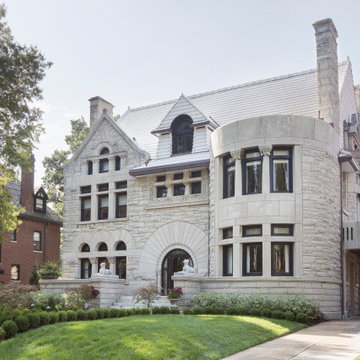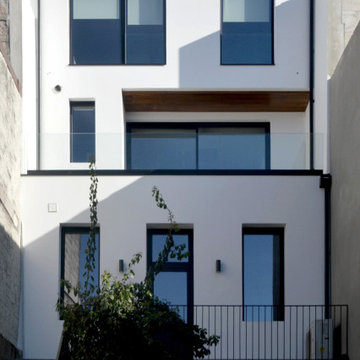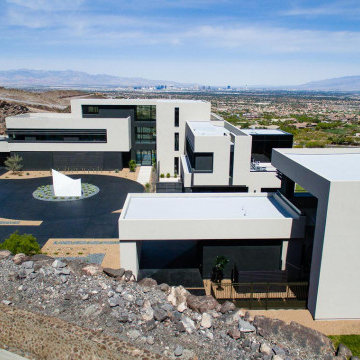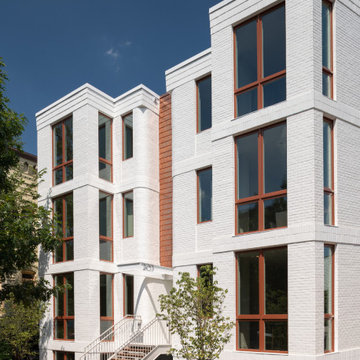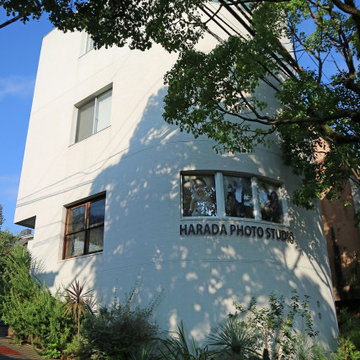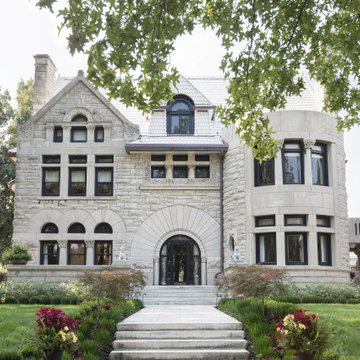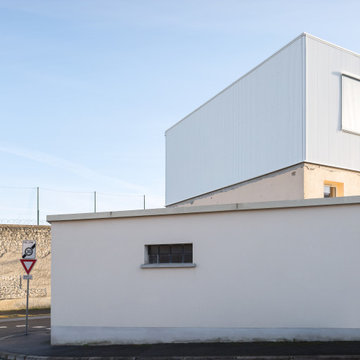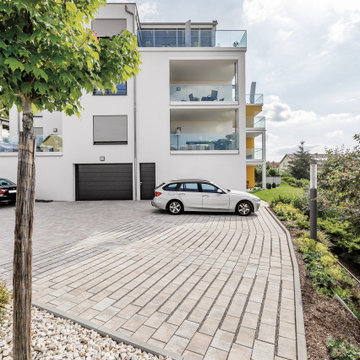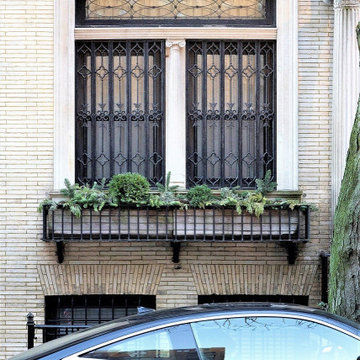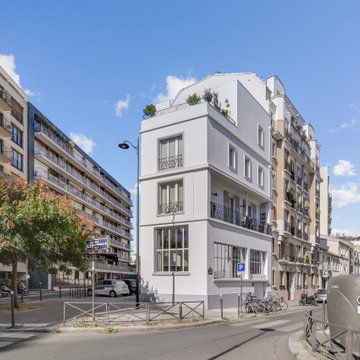242 foton på vitt hus
Sortera efter:
Budget
Sortera efter:Populärt i dag
101 - 120 av 242 foton
Artikel 1 av 3
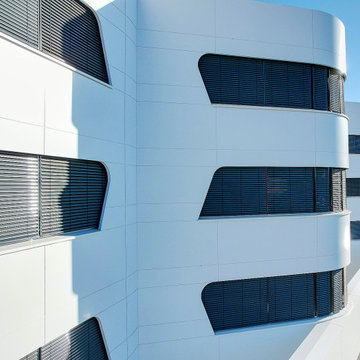
Photos of a large commerical building in Bremen
Idéer för stora vita hus, med blandad fasad och platt tak
Idéer för stora vita hus, med blandad fasad och platt tak
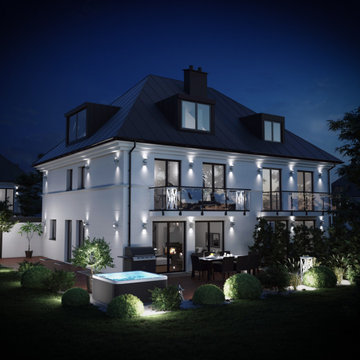
Doppelhaushälfte mit Holzterrasse und Jakuzzi
Idéer för mellanstora vintage vita flerfamiljshus, med tak i metall
Idéer för mellanstora vintage vita flerfamiljshus, med tak i metall
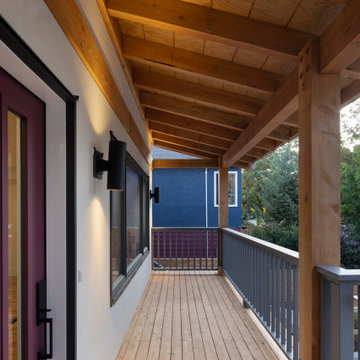
Photography: Barry Calhoun
Bild på ett stort funkis vitt hus, med stuckatur, sadeltak och tak i shingel
Bild på ett stort funkis vitt hus, med stuckatur, sadeltak och tak i shingel
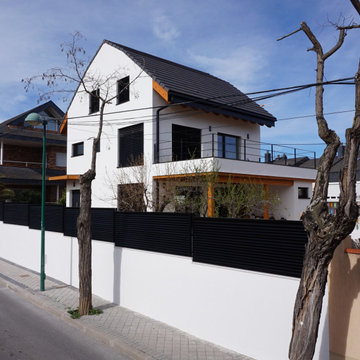
Inspiration för ett nordiskt vitt hus, med stuckatur, sadeltak och tak med takplattor
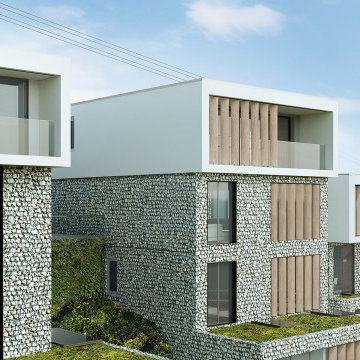
Our team was tasked to produce a truly unique proposal which worked with an extreme slope over this .5 acre site. We unlocked the value of the land by making the development feasible – as unusual challenge considering the preparatory works involved and required. Our solution presents 3-storey, 4-storey and 5-storey townhouses to the rear, though these appear as normal 1-storey and 2-storey properties from the front elevation. The properties gradually step down with the access road slope.
Many ingenious solutions were sought and successfully found, through axis development, louvre systems for privacy and amenity, materiality in relation to context and structurally in relation to the challenging site.
Materiality was derived from the historic use of the site – a chalk quarry – thus flint and stone are predominant and drive the vision forward, ensuring that the proposal fits into its surroundings, yet is able to provide high quality contemporary living standards.
Our proposal provides 6 new-build dwellings in a location with measurable recorded housing demand, inside the settlement boundary, on a challenging brownfield site.
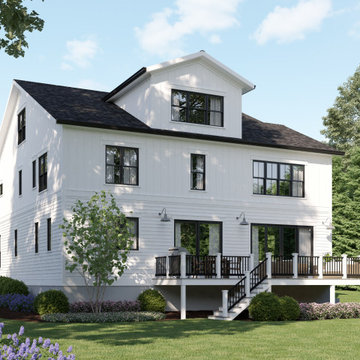
These are the 3D renderings that we offer to our clients during the concept and design phase of our process. This was a custom design with our clients and one of our great architects in the area. We are looking forward to getting this new home started for these great clients in the City of Rockville Historic District. We will be meeting the National Green Building Standard for a Silver Level on this home too!
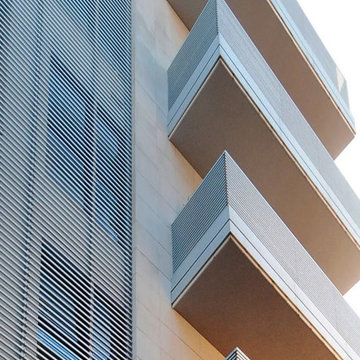
Via Vittorio Emanuele II residential complex
Bergamo, Italy
On Bergamo’s lovely Viale Vittorio Emanuele II, Agglotech’s marble cement provides a stunning, functional facade for a residential complex, uniting excellent technical performance with a level of beauty that only marble can provide.
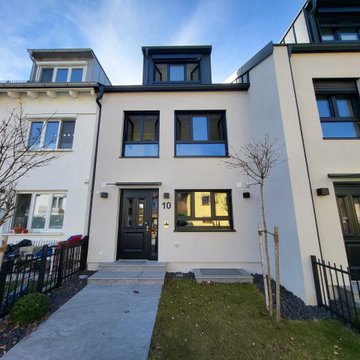
Exempel på ett litet modernt vitt hus, med stuckatur, tak med takplattor och sadeltak
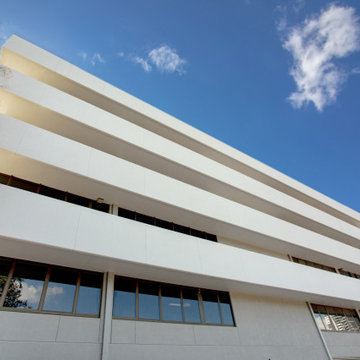
This project originated as a referral from my painter. I was asked to provide concepts for the external colour scheme for a dash render 1980s commercial office building. My vision for this building was for it to stand out from the crowd. Sitting high on a hill and visible from several major thoroughfares, it needed to represent a glistening jewel in the neighbourhood.
The building has balconies encompassing each level on all facades, creating a variety of depth of view. Playing with light and dark in the context of the foreground and background I came up with a selection of colour schemes from which to choose. The selected Woodlands scheme incorporates a dark, warm-based grey applied to the external building background and a contrast warm white on the balcony walls in the foreground. All service doors, grilles and downpipes were painted in wall colour to allow the feature to be the foreground balconies, which represented crisp white ribbons wrapping around the building.
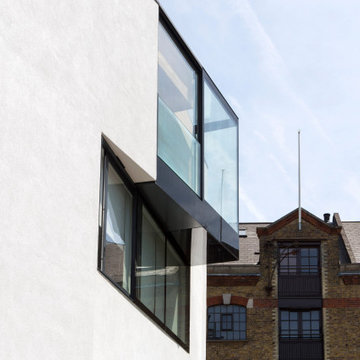
142 Bermondsey Street is a corner building in the heart of the Bermondsey Street Conservation Area, Southwark, London. The project involved the conversion, refurbishment and extension of an unlisted postwar steel frame warehouse, shop and flat.
The design maximised the development potential, retaining the commercial use class, yet providing three unique urban residential units, achieved through increasing the height to introduce a roof top penthouse and creating a three storey live / work unit to the rear.
The scope of the project included both the architecture and the interior design.
242 foton på vitt hus
6
