9 482 foton på vitt hus
Sortera efter:
Budget
Sortera efter:Populärt i dag
61 - 80 av 9 482 foton
Artikel 1 av 3

Inredning av ett maritimt grått trähus, med allt i ett plan, sadeltak och tak i metall
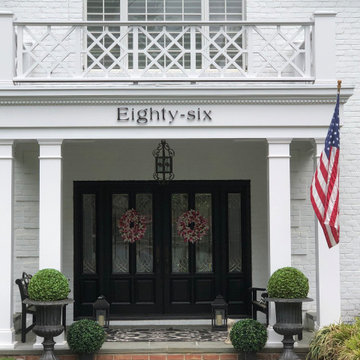
Santa Barbara 6" Letters
(modernhousenumbers.com)
brushed 3/8" thick aluminum with high quality black powder coat finish and 1/2" standoffs providing a subtle shadow.

The Estate by Build Prestige Homes is a grand acreage property featuring a magnificent, impressively built main residence, pool house, guest house and tennis pavilion all custom designed and quality constructed by Build Prestige Homes, specifically for our wonderful client.
Set on 14 acres of private countryside, the result is an impressive, palatial, classic American style estate that is expansive in space, rich in detailing and features glamourous, traditional interior fittings. All of the finishes, selections, features and design detail was specified and carefully selected by Build Prestige Homes in consultation with our client to curate a timeless, relaxed elegance throughout this home and property.
Build Prestige Homes oriented and designed the home to ensure the main living area, kitchen, covered alfresco areas and master bedroom benefitted from the warm, beautiful morning sun and ideal aspects of the property. Build Prestige Homes detailed and specified expansive, high quality timber bi-fold doors and windows to take advantage of the property including the views across the manicured grass and gardens facing towards the resort sized pool, guest house and pool house. The guest and pool house are easily accessible by the main residence via a covered walkway, but far enough away to provide privacy.
All of the internal and external finishes were selected by Build Prestige Homes to compliment the classic American aesthetic of the home. Natural, granite stone walls was used throughout the landscape design and to external feature walls of the home, pool house fireplace and chimney, property boundary gates and outdoor living areas. Natural limestone floor tiles in a subtle caramel tone were laid in a modular pattern and professionally sealed for a durable, classic, timeless appeal. Clay roof tiles with a flat profile were selected for their simplicity and elegance in a modern slate colour. Linea fibre cement cladding weather board combined with fibre cement accent trims was used on the external walls and around the windows and doors as it provides distinctive charm from the deep shadow of the linea.
Custom designed and hand carved arbours with beautiful, classic curved rafters ends was installed off the formal living area and guest house. The quality timber windows and doors have all been painted white and feature traditional style glazing bars to suit the style of home.
The Estate has been planned and designed to meet the needs of a growing family across multiple generations who regularly host great family gatherings. As the overall design, liveability, orientation, accessibility, innovative technology and timeless appeal have been considered and maximised, the Estate will be a place for this family to call home for decades to come.
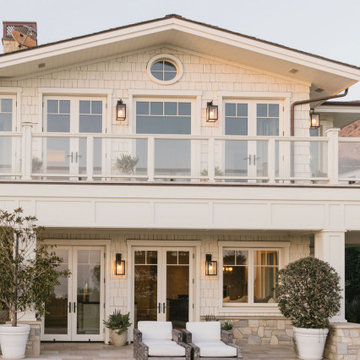
Burdge Architects- Traditional Cape Cod Style Home. Located in Malibu, CA.
Traditional coastal home exterior.
Idéer för mycket stora maritima vita hus, med två våningar och tak i shingel
Idéer för mycket stora maritima vita hus, med två våningar och tak i shingel

Empire real thin stone veneer from the Quarry Mill adds modern elegance to this stunning residential home. Empire natural stone veneer consists of mild shades of gray and a consistent sandstone texture. This stone comes in various sizes of mostly rectangular-shaped stones with squared edges. Empire is a great stone to create a brick wall layout while still creating a natural look and feel. As a result, it works well for large and small projects like accent walls, exterior siding, and features like mailboxes. The light colors will blend well with any décor and provide a neutral backing to any space.

Idéer för att renovera ett stort lantligt hus, med två våningar, blandad fasad, sadeltak och tak i metall
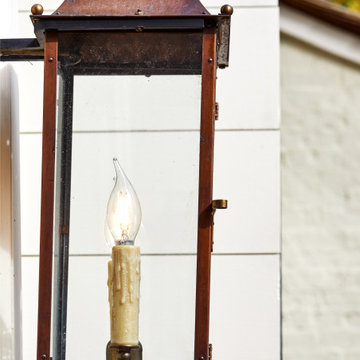
Exempel på ett stort vitt hus, med tre eller fler plan, tegel, sadeltak och tak i shingel
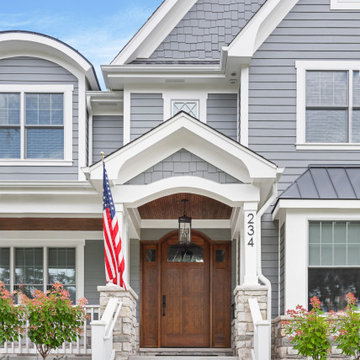
Idéer för att renovera ett stort amerikanskt grått hus, med två våningar, vinylfasad, valmat tak och tak i shingel

Beautiful home featuring Carrington Tudor brick and Kiamichi thin stone using Cemex Colonial Buff mortar.
Inredning av ett klassiskt stort rött hus, med två våningar, tegel, valmat tak och tak i shingel
Inredning av ett klassiskt stort rött hus, med två våningar, tegel, valmat tak och tak i shingel

Idéer för att renovera ett stort lantligt vitt hus, med allt i ett plan, tegel, sadeltak och tak i shingel
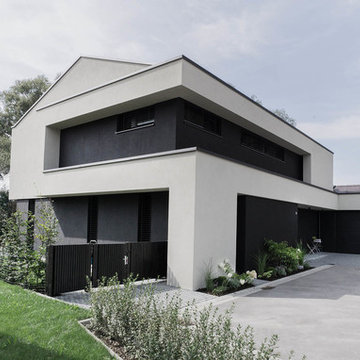
Neubau / Einfamilienhaus / Landkreis Rosenheim / PROJEKT J.S.K.T.
Nach intensiver Vorbereitungszeit und variantenreicher Entwurfsphase entstand dieses architektonische Einfamilienhaus am Ortsrand in Thansau der Gemeinde Rohrdorf. Wunsch des Bauherrn war eine kubische Flachdachvilla mit Vor- und Rücksprüngen, die für Dynamik und Maßstabslosigkeit sorgen. Wir begrüßten diese Haltung und sorgten dafür, dass diese Elemente auch eine Funktion erhielten. Die Herausforderung war, die Wünsche des Bauherrn, den vorgegebenen Budgetrahmen, die Architektur sowie den konventionellen Bebauungsplan für ein oberbayerisches allgemeines Wohngebiet (WA) in Einklang zu bringen. Das Ergebnis zeigt, dass traditionell gestaltete B-Pläne durchaus Möglichkeiten für gute Architektur bieten. Aus dem gewünschten Flachdach wurde baurechtlich motiviert ein gleichschenkeliges Satteldach, das im Innenraum durchaus Vorzüge bietet (z.B. eine Schlafgalerie im Kinderzimmer im Dachspitz, sowie mehr Luftraum in den restlichen Obergeschoss-Räumen). Formgebende Vorsprünge wurden in einem ortstypischen Vordachmaß realisiert. Diese Vorsprünge dienen neben der Skulpturenbildung als Vordächer, Regen- und Sonnenschutz sowie als eine Art Pergola für die großzügige West-Terrasse. Diese Maßnahme vergrößert das räumliche Empfinden im Innenraum. Unterstützt wird dieser Eindruck auch durch das „Ineinanderübergehen“ des Wohnbereichs mit der Terrasse. Die Grenzen von Innen und Außen verschwinden – Außen ist Innen und Innen ist Außen. Um den skulpturalen Eindruck zu verstärken zeigt sich das Gebäude mit einem kontrastreichen, zweifärbigen Farbanstrich. Der architektonische Fassadenanspruch setzt sich im Inneren fort. Eine auskragende Stahl-Faltwerk-Treppe verbindet Skulptur und Funktion, sowie die Geschosse. Multifunktionsmöbel ersetzen Raumtrennwände. Der Küche-, Ess- und Terrassenbereich zeigt sich gemütlich, aufgeräumt und detaildurchdacht und lässt viel Platz für Persönliches. Der tiefer liegende Wohnbereich erinnert an eine Art Koje und eignet sich bestens als Rückzugsort zum Wohlfühlen. Das Obergeschoss strukturiert sich in einen Eltern- und einen Kinderbereich. Die Fassadenöffnungen leiten sich funktional ab. Richtung Nachbarbebauung sind die Öffnungen äußerst dosiert eingesetzt. Richtung Süden und Westen offenbart das Grundstück sein Potential – nämlich den unverbaubaren Bergblick. Was für unsere Architektur bedeutete, das Gebäude Richtung Bergblick maximal zu öffnen und somit die Natur mit dem Wohnraum zu verweben. Um die gestalterischen und funktionalen Ansprüche auch in Hinblick auf das Budget realisieren zu können, wählten wir für die Konstruktion eine Holz-Massiv-Bauweise. Diese spart Konstruktionsflächen und erhöht somit die Wohnfläche – höhere Spannweiten werden bei geringem Konstruktionsvolumen erreicht. Außerdem erlaubt diese – im Gegensatz zur Massivbauweise mit Ziegel und Stahlbeton – Bauteile von innen nach außen zu führen und geht mit einem geringen Dämm- und Abdichtungsaufwand einher. Des Weiteren bietet diese Konstruktionsart einen erhöhten Wärmeschutz bei nur geringen Schalleinbußen sowie eine schnellere Rohbauerstellung (durch Verbauen von vorgefertigten Elementen), kürzere Austrocknungszeiten und dadurch eine kürzere Bauzeit. Bei diesem Bauprojekt verkürzte sich die Bauzeit im Vergleich zur Ziegel-Massiv-Bauweise um ca. 3 Monate. Nicht zuletzt konnten wir durch die Holz-Massiv-Bauweise die Geschossdeckenstärke kompakter halten und erzielten somit höhere Wohnräume. Architektonisch hervorzuheben ist bei der Holz-Massiv-Bauweise außerdem, dass durch die innenseitige Trockenbauverkleidung bereits mit dem Rohbau sämtliche Wände eben und glatt sind. Mittels einer Q3-Spachtelung entsteht eine äußerst hochwertige Endoberfläche die im Vergleich zu einem Ziegelhaus mit gespachtelter Endoberfläche nur einen Bruchteil kostet. Bei einem Haus mit innenarchitektonischem Anspruch hat ein toleranzenger Rohbau Priorität. Jedes Anschlussgewerk kann nur so toleranzgetreu arbeiten wie das Vorgewerk es zulässt (z.B. beim Einbau von Blockzargen mit Schattenfugen, sockelloser Fußbodenanschluss etc.).
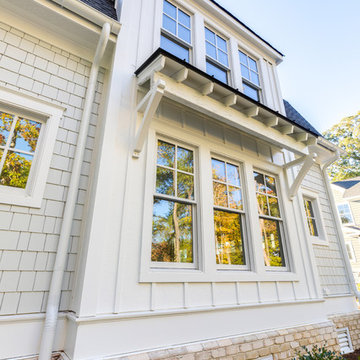
Jonathan Edwards Media
Inspiration för stora maritima grå hus, med två våningar, mansardtak och tak i mixade material
Inspiration för stora maritima grå hus, med två våningar, mansardtak och tak i mixade material

This modern farmhouse located outside of Spokane, Washington, creates a prominent focal point among the landscape of rolling plains. The composition of the home is dominated by three steep gable rooflines linked together by a central spine. This unique design evokes a sense of expansion and contraction from one space to the next. Vertical cedar siding, poured concrete, and zinc gray metal elements clad the modern farmhouse, which, combined with a shop that has the aesthetic of a weathered barn, creates a sense of modernity that remains rooted to the surrounding environment.
The Glo double pane A5 Series windows and doors were selected for the project because of their sleek, modern aesthetic and advanced thermal technology over traditional aluminum windows. High performance spacers, low iron glass, larger continuous thermal breaks, and multiple air seals allows the A5 Series to deliver high performance values and cost effective durability while remaining a sophisticated and stylish design choice. Strategically placed operable windows paired with large expanses of fixed picture windows provide natural ventilation and a visual connection to the outdoors.

Stone ranch with French Country flair and a tucked under extra lower level garage. The beautiful Chilton Woodlake blend stone follows the arched entry with timbers and gables. Carriage style 2 panel arched accent garage doors with wood brackets. The siding is Hardie Plank custom color Sherwin Williams Anonymous with custom color Intellectual Gray trim. Gable roof is CertainTeed Landmark Weathered Wood with a medium bronze metal roof accent over the bay window. (Ryan Hainey)

Pascal LEOPOLD
Idéer för ett modernt vitt hus, med stuckatur, platt tak och allt i ett plan
Idéer för ett modernt vitt hus, med stuckatur, platt tak och allt i ett plan
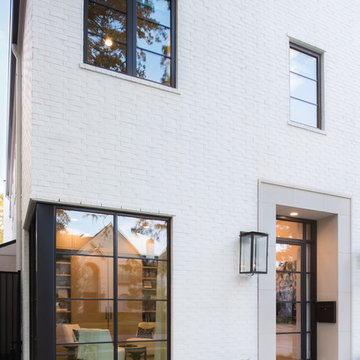
Idéer för ett stort klassiskt vitt hus, med två våningar, tegel, sadeltak och tak i shingel

Idéer för mellanstora rustika bruna hus, med allt i ett plan, sadeltak och tak i shingel
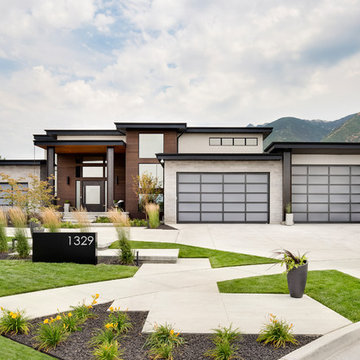
Front Exterior
Foto på ett funkis hus, med allt i ett plan, blandad fasad och platt tak
Foto på ett funkis hus, med allt i ett plan, blandad fasad och platt tak
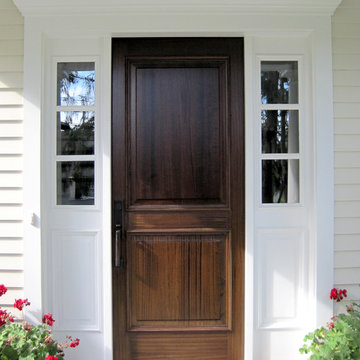
Architect - Jan Gleysteen / Photographer - drp
Idéer för att renovera ett stort vintage gult hus, med två våningar, sadeltak och tak i shingel
Idéer för att renovera ett stort vintage gult hus, med två våningar, sadeltak och tak i shingel
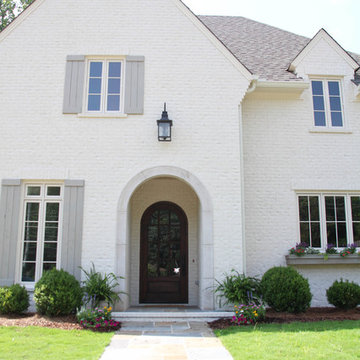
Idéer för stora vintage vita hus, med två våningar, tegel, valmat tak och tak i shingel
9 482 foton på vitt hus
4