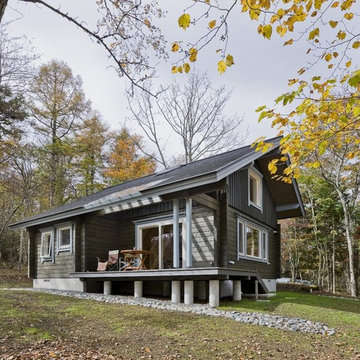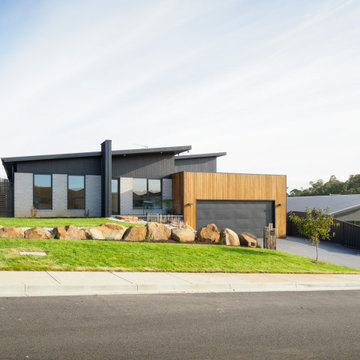602 foton på vitt hus
Sortera efter:Populärt i dag
161 - 180 av 602 foton
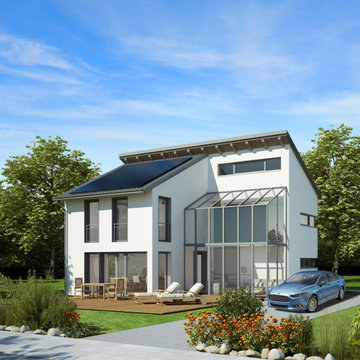
Ultra Modern Contemporary Concept Home with Solar Panels, EV Charging and Whole Home Battery Backup Systems. This model home has become a reality for hundreds of homeowners across the US, with the amazing solar technology we have available. Simple, robust, and now more cost effective than ever, we modernize the energy profile of homes in USA and Canada bringing beauty and sustainability to customers' homes.
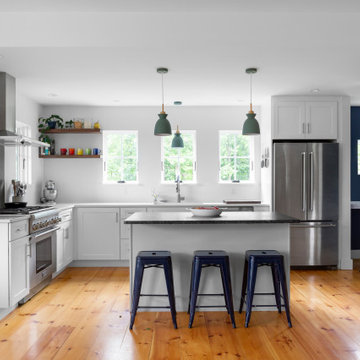
Bild på ett mellanstort lantligt vitt hus, med två våningar, sadeltak och tak i metall

Removed the aluminum siding, installed batt insulation, plywood sheathing, moisture barrier, flashing, new Allura fiber cement siding, Atrium vinyl replacement windows, and Provia Signet Series Fiberglass front door with Emtek Mortise Handleset, and Provia Legacy Series Steel back door with Emtek Mortise Handleset! Installed new seamless aluminum gutters & downspouts. Painted exterior with Sherwin-Williams paint!
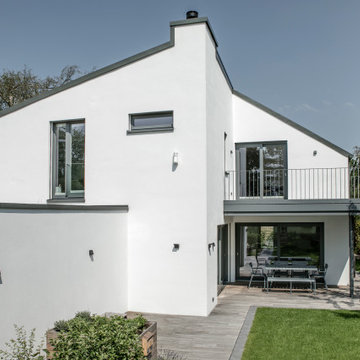
Foto: Katja Velmans
Modern inredning av ett mycket stort vitt hus, med stuckatur, tak i metall, allt i ett plan och sadeltak
Modern inredning av ett mycket stort vitt hus, med stuckatur, tak i metall, allt i ett plan och sadeltak
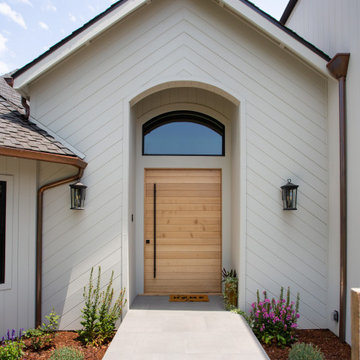
Foto på ett stort lantligt grått hus, med två våningar, fiberplattor i betong, sadeltak och tak i shingel
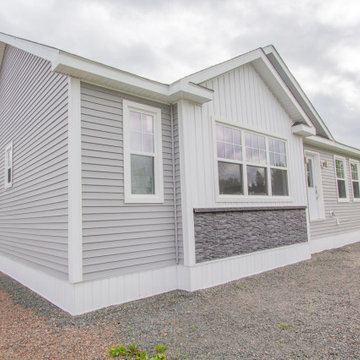
A simple welcoming front entry will be finished off with a nice front step to the main door. A bumped out elevation features board and batten and stone c/w shake on the peak.
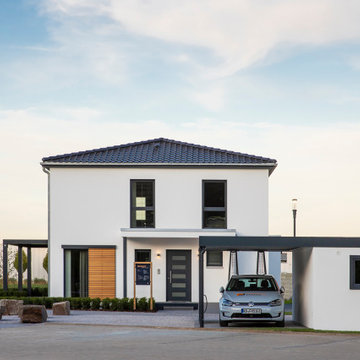
Stadtvillenarchitektur weiter gedacht
Mit dem neuen MEDLEY 3.0 hat FingerHaus am Unternehmensstandort Frankenberg eine imposante Stadtvilla im KfW-Effizienzhaus-Standard 40 eröffnet. Das neue Musterhaus ist ein waschechtes Smart Home mit fabelhaften Komfortmerkmalen sowie Multiroom-Audio und innovativer Lichtsteuerung. Das MEDLEY 3.0 bietet auf rund 161 Quadratmetern Wohnfläche reichlich Platz für eine Familie und beeindruckt mit einer frischen und geradlinigen Architektur.
Das MEDLEY 3.0 präsentiert sich als elegante Stadtvilla. Die schneeweiß verputzte Fassade setzt sich wunderbar ab von den anthrazitfarbenen, bodentiefen Holz-Aluminium-Fenstern, der Haustür sowie dem ebenfalls dunkel gedeckten Walmdach. Ein echter Hingucker ist der Flachdacherker, der den Raum im Wohnzimmer spürbar vergrößert. Das MEDLEY 3.0 krönt ein Walmdach mit einer flachen Neigung von nur 16°. So entsteht ein zweites, großzügiges Vollgeschoss.
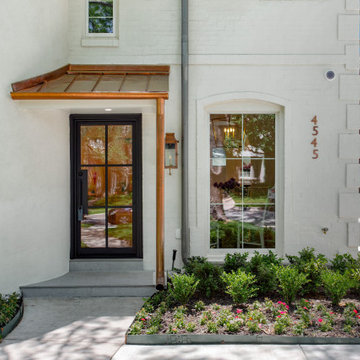
Interior Design By Designer and Broker Jessica Koltun Home | Selling Dallas Texas
Klassisk inredning av ett stort vitt hus, med två våningar, tegel, sadeltak och tak i shingel
Klassisk inredning av ett stort vitt hus, med två våningar, tegel, sadeltak och tak i shingel

Klassisk inredning av ett litet beige flerfamiljshus, med allt i ett plan, tegel, valmat tak och tak i metall
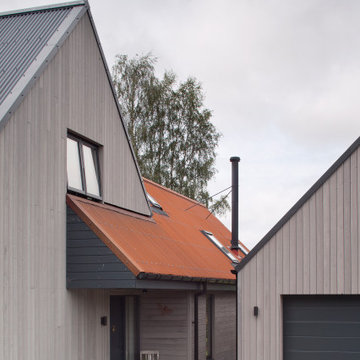
The design has elements that provide a relationship back to older farm buildings surrounding the site. The dwelling comprises of natural cladding materials and both a rusty corten and grey corrugated roof. A simple L-shaped form in plan provides necessary accommodation and living space in relation to the sites aspect whilst keeping the building footprint to a minimum and allowing for a natural secluded area to be formed in the garden to the west away from both neighbouring houses and the road. The form, roof pitch, footprint, and elevation are in direct response to the existing steading building present to the north of the site and in context to the land in which they sit.
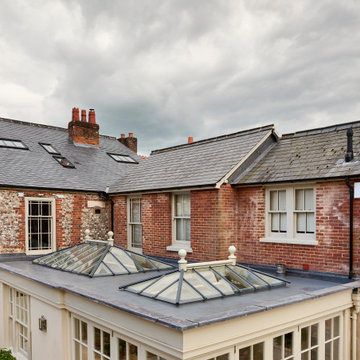
Our aim was to create a space to enjoy the passing of time, a different pace of life, and absorb the beauty and calmness of nature. For us, witnessing the positive impact the new orangery has had on the homeowners at Fuchsia House has been incredibly rewarding.
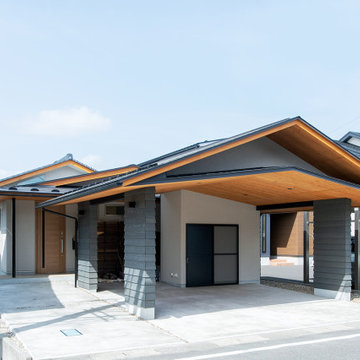
Idéer för ett mellanstort grått hus, med allt i ett plan, sadeltak och tak i mixade material
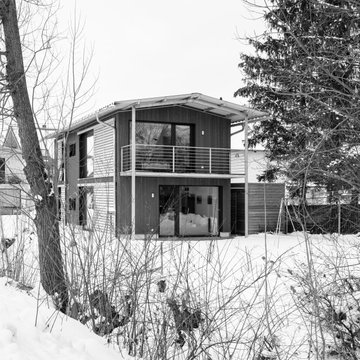
Einfamilienhaus im Allgäu
Bild på ett litet lantligt svart hus, med två våningar, sadeltak och tak i metall
Bild på ett litet lantligt svart hus, med två våningar, sadeltak och tak i metall
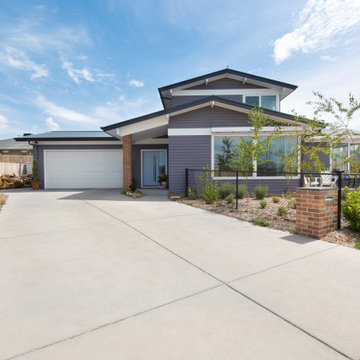
Inspiration för ett mellanstort 60 tals lila hus, med två våningar, blandad fasad, valmat tak och tak i metall
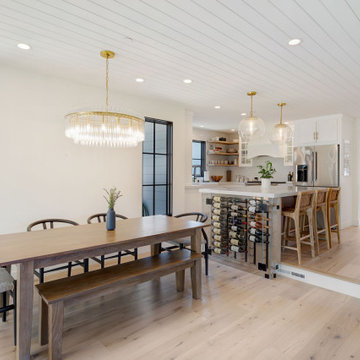
Farmhouse Modern home with horizontal and batten and board white siding and gray/black raised seam metal roofing and black windows.
Exempel på ett mellanstort lantligt vitt hus, med två våningar, valmat tak och tak i metall
Exempel på ett mellanstort lantligt vitt hus, med två våningar, valmat tak och tak i metall
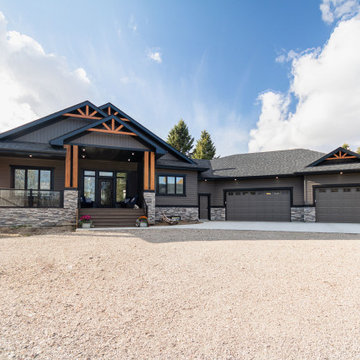
What an amazing walkout adorned with cedar accents, Posts, and pillars.
Inredning av ett modernt mycket stort grått hus, med allt i ett plan, vinylfasad, sadeltak och tak i shingel
Inredning av ett modernt mycket stort grått hus, med allt i ett plan, vinylfasad, sadeltak och tak i shingel
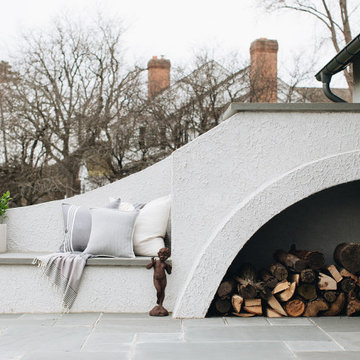
Idéer för mellanstora vintage grå hus, med två våningar, stuckatur och tak i shingel
602 foton på vitt hus
9

