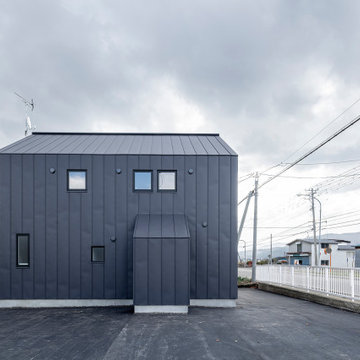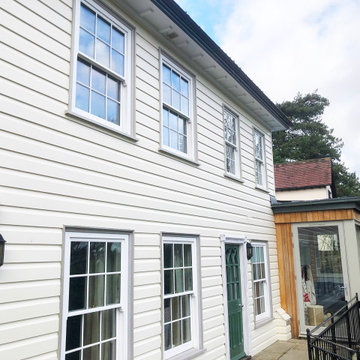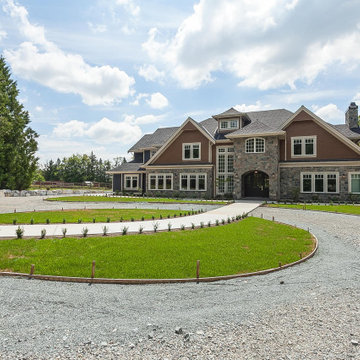282 foton på vitt hus
Sortera efter:
Budget
Sortera efter:Populärt i dag
121 - 140 av 282 foton
Artikel 1 av 3
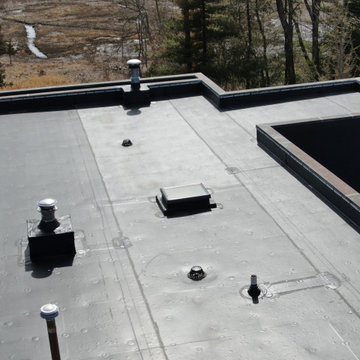
Protrusion details on this Membrane Roof replacement project on this expansive Branford, CT Shoreline home. For this installation, we removed the existing membrane and then added fully-tapered Polyisocyanurate Insulation boards prior to laying down the roofing membrane. We specified and installed 0.60 Johns Manville EPDM membrane, which provides both flexibility as well as durability. Given this residence's proximity to the shoreline, we also secured the roof edge perimeter with high wind velocity edge details.
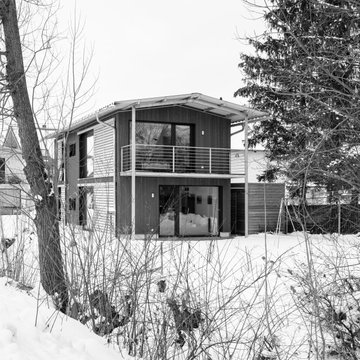
Einfamilienhaus im Allgäu
Bild på ett litet lantligt svart hus, med två våningar, sadeltak och tak i metall
Bild på ett litet lantligt svart hus, med två våningar, sadeltak och tak i metall
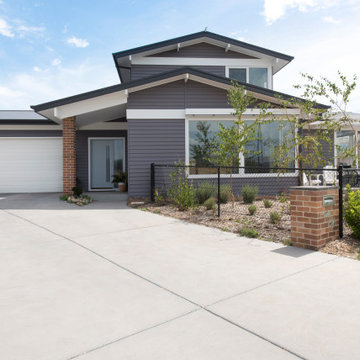
Inredning av ett retro mellanstort lila hus, med två våningar, blandad fasad, valmat tak och tak i metall
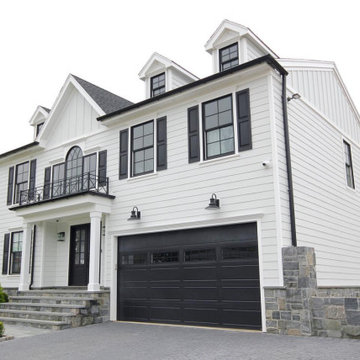
Inspiration för ett stort vintage vitt hus, med två våningar och fiberplattor i betong
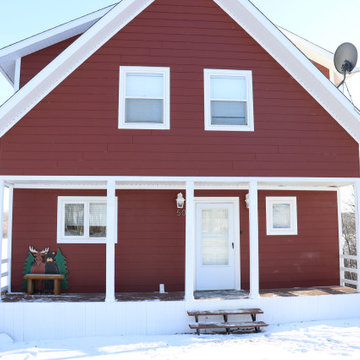
The Lazy Bear Loft is a short-term rental located on Lake of Prairies. The space was designed with style, functionality, and accessibility in mind so that guests feel right at home. The cozy and inviting atmosphere features a lot of wood accents and neutral colours with pops of blue.
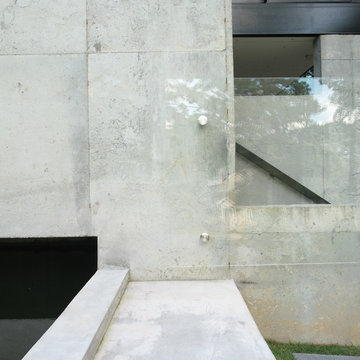
Inspiration för ett stort funkis flerfärgat hus, med metallfasad, två våningar, platt tak och tak i metall
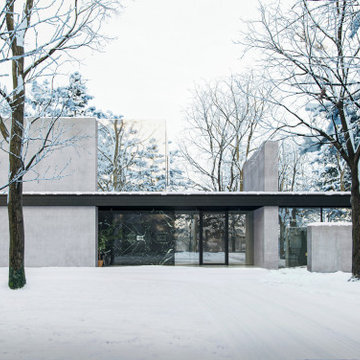
Proyecto de visualización con animación 3d.
Animacion 3d visible en la web.
Bild på ett funkis hus, med allt i ett plan, platt tak och tak i metall
Bild på ett funkis hus, med allt i ett plan, platt tak och tak i metall
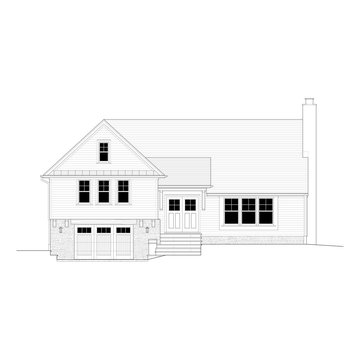
Klassisk inredning av ett mellanstort vitt hus i flera nivåer, med sadeltak och tak i shingel
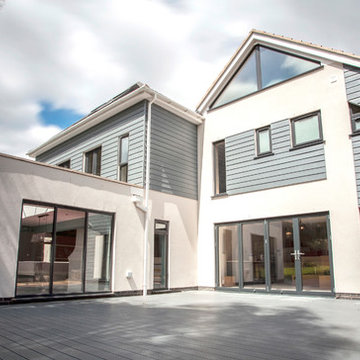
One of our most remarkable transformations, this remains a stunning property in a very prominent location on the street scene. The house previously was very dated but with a large footprint to work with. The footprint was extended again by about 50%, in order to accommodate effectively two families. Our client was willing to take a risk and go for a contemporary design that pushed the boundaries of what many others would feel comfortable with. We were able to explore materials, glazing and the overall form of the proposal to such an extent that the cladding manufacturers even used this project as a case study.
The proposal contains a cinema room, dedicated playroom and a vast living space leading to the orangery. The children’s bedrooms were all customised by way of hand-painted murals in individual themes.
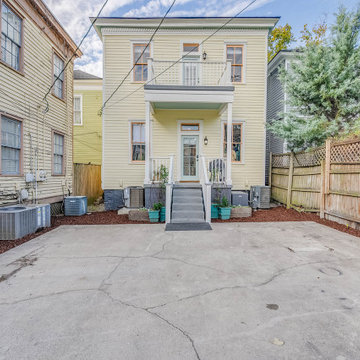
This 1900's Victorian home was a huge undertaking! We took a dilapidated, neglected duplex and gave it a full make over. The exterior windows, doors, trim and siding were rebuilt in the areas where the wood rot or dry rot was extensive using the same materials and style as the original structure. The interior had been morphed into a duplex over the years, but the bones showed the truth of the original structure in the header for a single front door.
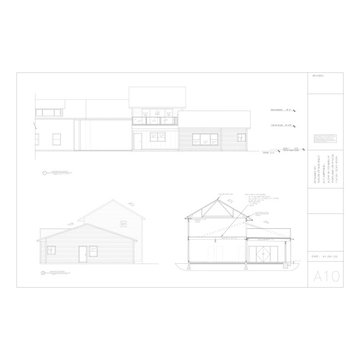
Addition - Breezeway, Garage with living space above and roof deck. Second living area with bedroom living room and two bathrooms. Creating a multi-family estate.
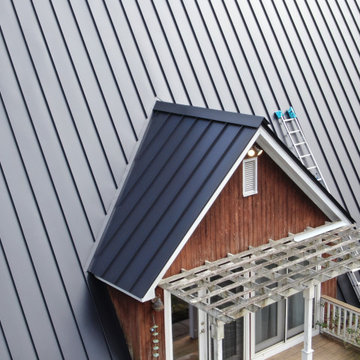
Closeup of dormer over main entry to this A-Frame where we installed an Englert matte black standing seam steel roof. After stripping off the previous asphalt roof, we repaired the decking as needed and then installed GAF Storm Guard Ice and Water membrane across the entire deck. We then installed 3,000 square feet of 24-gauge matte black Englert standing seam.
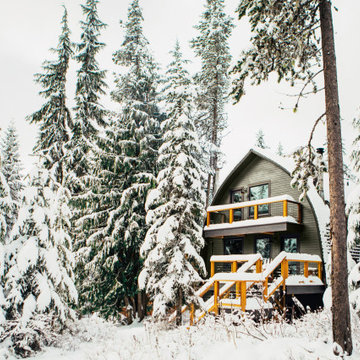
Main Cabin Entry and Deck
Inspiration för rustika gröna hus, med tre eller fler plan, vinylfasad och tak i shingel
Inspiration för rustika gröna hus, med tre eller fler plan, vinylfasad och tak i shingel
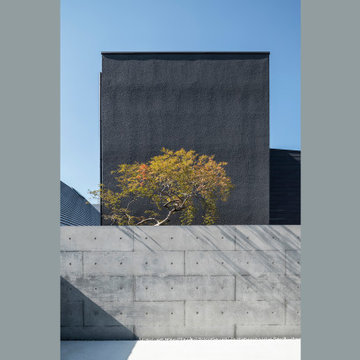
Foto på ett mellanstort funkis svart hus, med två våningar, fiberplattor i betong, platt tak och tak i metall
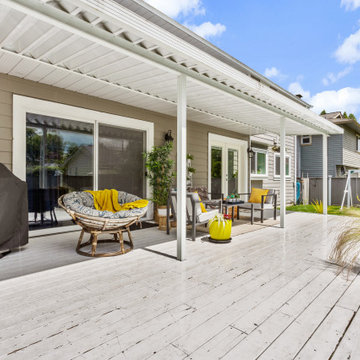
Expansive deck in the backyard
Exempel på ett stort brunt hus, med allt i ett plan och blandad fasad
Exempel på ett stort brunt hus, med allt i ett plan och blandad fasad
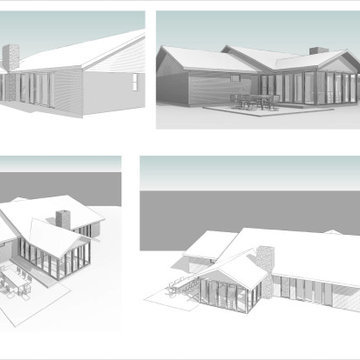
Bild på ett mellanstort funkis brunt hus, med allt i ett plan, blandad fasad, sadeltak och tak i shingel
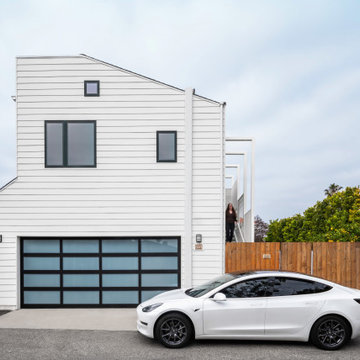
Idéer för ett vitt hus, med två våningar, fiberplattor i betong, sadeltak och tak i shingel
282 foton på vitt hus
7
