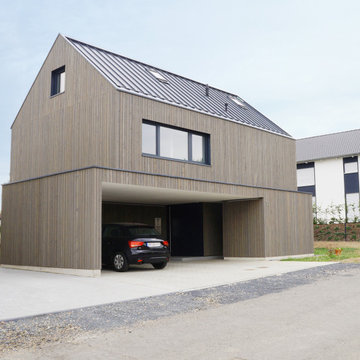282 foton på vitt hus
Sortera efter:
Budget
Sortera efter:Populärt i dag
61 - 80 av 282 foton
Artikel 1 av 3
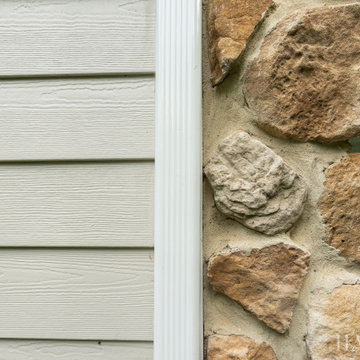
Inspiration för mellanstora klassiska beige hus, med två våningar, vinylfasad, pulpettak och tak i mixade material
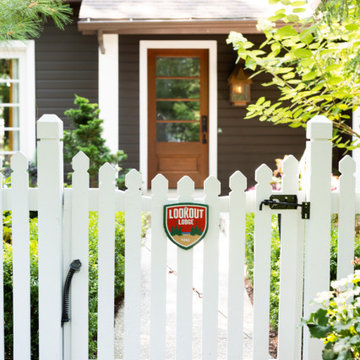
Idéer för att renovera ett vintage brunt hus, med tak i shingel och halvvalmat sadeltak
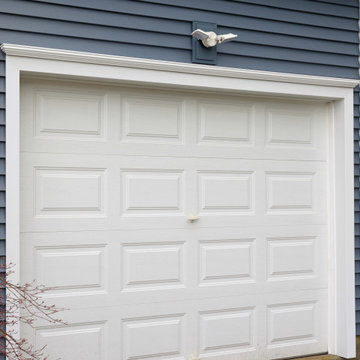
RJW Exteriors siding replacement and installation in Long Valley, NJ. Siding replacement includes CertainTeed Monogram siding clapboard in Pacific Blue.

Front elevation of the design. Materials include: random rubble stonework with cornerstones, traditional lap siding at the central massing, standing seam metal roof with wood shingles (Wallaba wood provides a 'class A' fire rating).
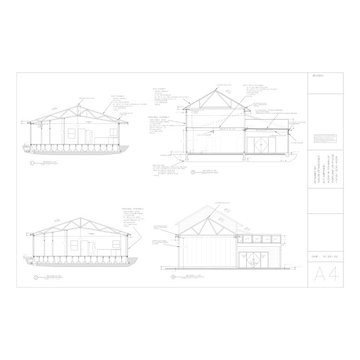
Addition - Breezeway, Garage with living space above and roof deck. Second living area with bedroom living room and two bathrooms. Creating a multi-family estate.
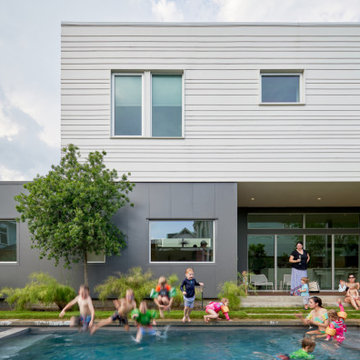
Bild på ett mellanstort funkis vitt hus, med två våningar, fiberplattor i betong och platt tak
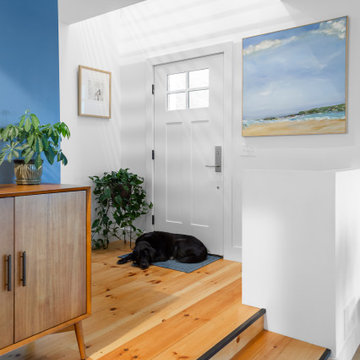
Inspiration för mellanstora lantliga vita hus, med två våningar, sadeltak och tak i metall

Refaced Traditional Colonial home with white Azek PVC trim and James Hardie plank siding. This home is highlighted by a beautiful Palladian window over the front portico and an eye-catching red front door.
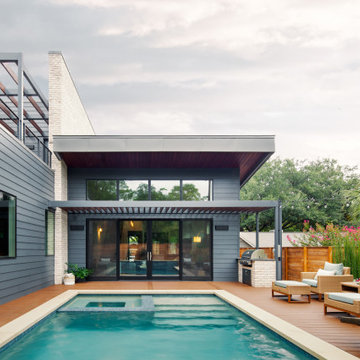
Inredning av ett modernt litet grått hus, med två våningar, tegel och tak i mixade material
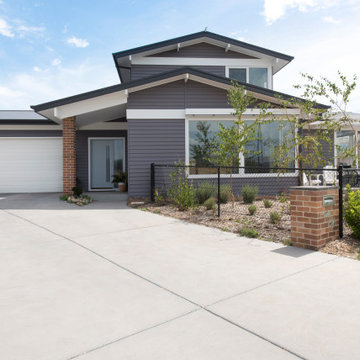
Inredning av ett retro mellanstort lila hus, med två våningar, blandad fasad, valmat tak och tak i metall
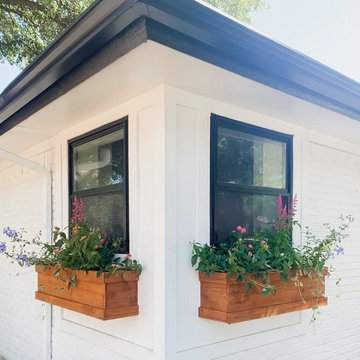
Idéer för ett litet modernt vitt hus, med allt i ett plan, tegel, valmat tak och tak i shingel
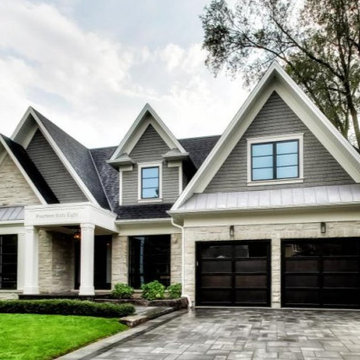
New Age Design
Idéer för att renovera ett stort vintage grått hus, med två våningar, sadeltak och tak i shingel
Idéer för att renovera ett stort vintage grått hus, med två våningar, sadeltak och tak i shingel
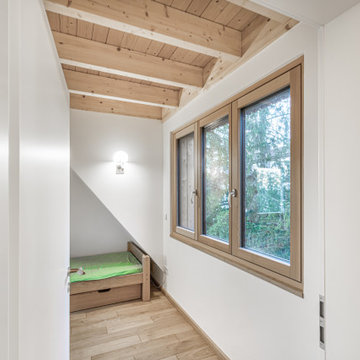
Hochwertige Holz-Aluminium-Fenster lassen Tageslicht in die neuen Räume in der Gaube strömen.
Inspiration för ett mellanstort minimalistiskt hus, med halvvalmat sadeltak
Inspiration för ett mellanstort minimalistiskt hus, med halvvalmat sadeltak

Removed the aluminum siding, installed batt insulation, plywood sheathing, moisture barrier, flashing, new Allura fiber cement siding, Atrium vinyl replacement windows, and Provia Signet Series Fiberglass front door with Emtek Mortise Handleset, and Provia Legacy Series Steel back door with Emtek Mortise Handleset! Installed new seamless aluminum gutters & downspouts. Painted exterior with Sherwin-Williams paint!
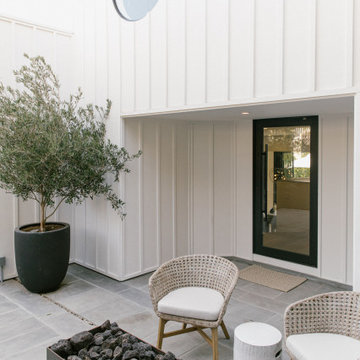
Modern Broad Beach House in Malibu California.
Idéer för ett mellanstort modernt vitt hus, med två våningar och tak i shingel
Idéer för ett mellanstort modernt vitt hus, med två våningar och tak i shingel
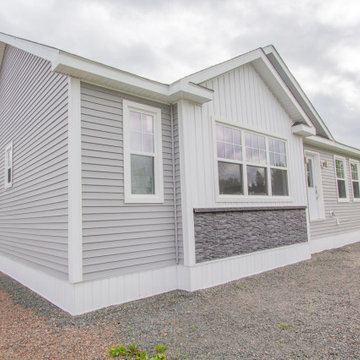
A simple welcoming front entry will be finished off with a nice front step to the main door. A bumped out elevation features board and batten and stone c/w shake on the peak.

Right view with a gorgeous 2-car detached garage feauturing Clopay garage doors. View House Plan THD-1389: https://www.thehousedesigners.com/plan/the-ingalls-1389
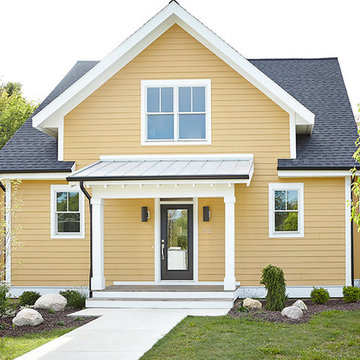
Idéer för att renovera ett vintage gult hus, med två våningar, sadeltak och tak i shingel
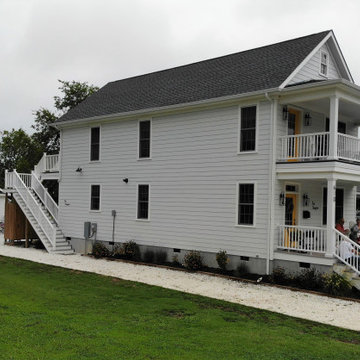
Inspiration för mellanstora maritima grå hus, med två våningar, sadeltak och tak i shingel
282 foton på vitt hus
4
