282 foton på vitt hus
Sortera efter:
Budget
Sortera efter:Populärt i dag
21 - 40 av 282 foton
Artikel 1 av 3

This mid-century modern makeover features a streamlined front door overhang and period sconces. The river pebble and concrete stepping stones complete the mid-century aesthetic. Nu Interiors, Ale Wood & Design construction and In House Photography.
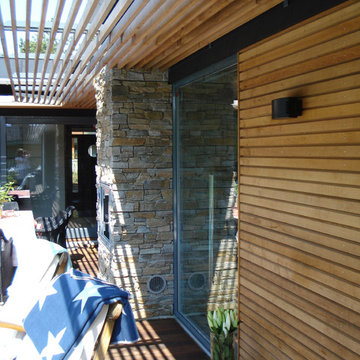
Foto:Gunilla Emgård
Inspiration för minimalistiska flerfärgade hus, med allt i ett plan
Inspiration för minimalistiska flerfärgade hus, med allt i ett plan
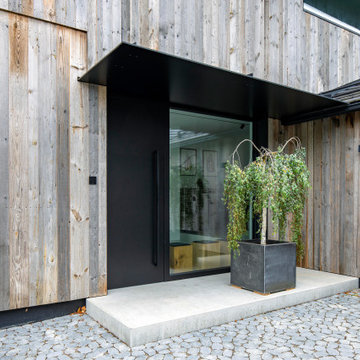
Foto: Michael Voit, Nußdorf
Modern inredning av ett stort grått hus, med två våningar, sadeltak och tak med takplattor
Modern inredning av ett stort grått hus, med två våningar, sadeltak och tak med takplattor
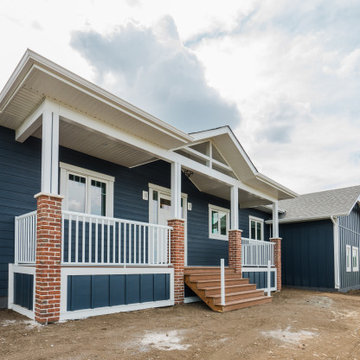
Exempel på ett stort blått hus, med allt i ett plan, sadeltak och tak i shingel

Inspiration för klassiska vita hus, med två våningar, fiberplattor i betong och tak i mixade material
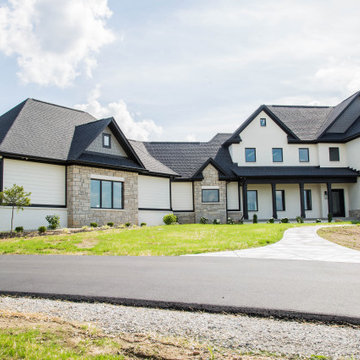
This expansive country home was designed specifically to take advantage of the elevation of the building site.
Foto på ett stort lantligt beige hus, med två våningar, blandad fasad, sadeltak och tak i shingel
Foto på ett stort lantligt beige hus, med två våningar, blandad fasad, sadeltak och tak i shingel
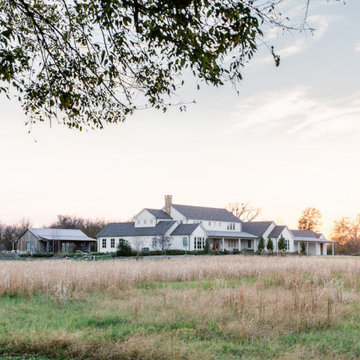
Idéer för stora lantliga vita hus, med två våningar, fiberplattor i betong, sadeltak och tak i shingel

This project is an addition to a Greek Revival Farmhouse located in a historic district. The project provided a bedroom suite and included the razing and reconstruction of an existing two car garage below. We also provided a connection from the new garage addition to the existing family room. The addition was designed to feel as though it were always a part of this family home.
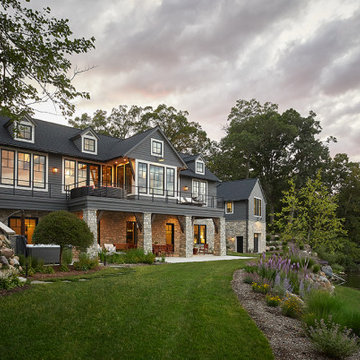
Exempel på ett stort modernt grått hus, med två våningar, tak i shingel och vinylfasad
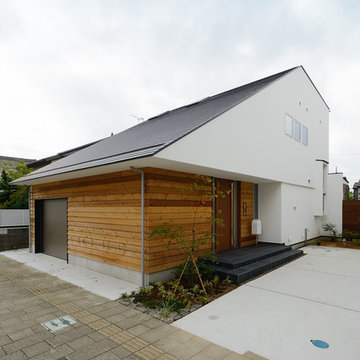
白い塗り壁の外壁を巻き込むようなレッドシダーの下見板の外壁が印象的な玄関廻りの外観。軒の出を無くし、幾何学的なフォルムを意識してデザインしました。前面道路正面にはインナーガレージを配置して愛車を格納できるようにしています。建物としては2階建てですが、道路面に向かって軒を落としていくことで平屋建てのようなファサードに仕上げています。

This traditional exterior renovation includes a new stone fireplace, sunroom railing, luxurious copper roofing, and gutters. The whole house and garage bear brand new James Hardie Dream Collection siding and custom shutters. This old beauty is ready for another 100 years!
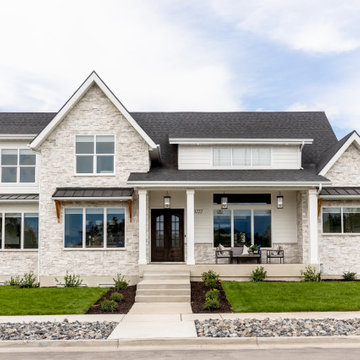
Bild på ett stort vintage vitt hus, med tre eller fler plan och tak i mixade material
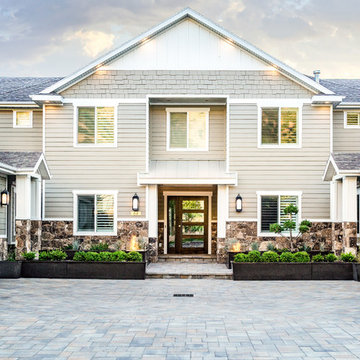
A close-up of the entryway of this home shows how the pavers tie together the stone siding to the laminate siding, as well as the darker planter boxes. Considering the exterior of the home is a crucial part of landscape design.

Idéer för att renovera ett eklektiskt vitt hus, med två våningar, blandad fasad, sadeltak och tak i mixade material

New home for a blended family of six in a beach town. This 2 story home with attic has roof returns at corners of the house. This photo also shows a simple box bay window with 4 windows at the front end of the house. It features a shed awning above the multiple windows with a brown metal roof, open white rafters, and 3 white brackets. Light arctic white exterior siding with white trim, white windows, and tan roof create a fresh, clean, updated coastal color pallet. The coastal vibe continues with the side dormers at the second floor.
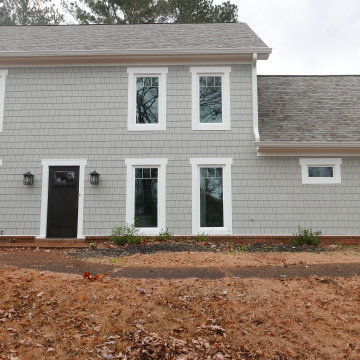
Installed straight edge cedar shake fiber cement on front of home with wood-grain lap siding on the sides and rear of home. Installed smooth fiber cement trim to corners of home, around windows & doors, and soffit & fascia. Installed new Atrium casement windows Applied Infinity urethane sealant. Painted with Sherwin-Williams Emerald exterior paint!
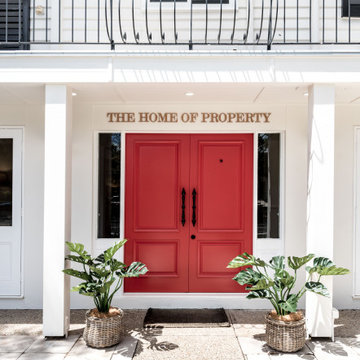
The exterior was updated with fresh paint, new front doors and french doors, new awnings over the upper windows, a new pergola and paving in the front entry.
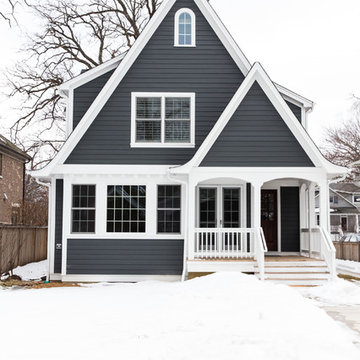
Katie Basil Photography
Klassisk inredning av ett stort blått hus, med två våningar, fiberplattor i betong, sadeltak och tak i shingel
Klassisk inredning av ett stort blått hus, med två våningar, fiberplattor i betong, sadeltak och tak i shingel
282 foton på vitt hus
2

