12 969 foton på vitt kök, med glaspanel som stänkskydd
Sortera efter:
Budget
Sortera efter:Populärt i dag
61 - 80 av 12 969 foton
Artikel 1 av 3

Oversize floor stencil used here to echo the oversize flower pattern used in the adjacent hall. Drawer faces are cut to mimic the openings on the salvaged pantry doors. Counters and backsplash are recycled chalkboards from Ballard High School fit with a stainless edge.
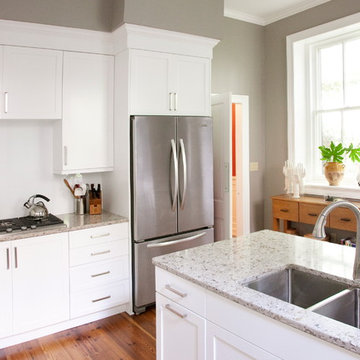
Photographer: Matt Bolt.
Historic home in downtown Charleston with beautiful courtyard. Original kitchen was cramped and included the washer and dryer. Non-functional for cooking and traveling within the footprint. No place available for sitting and enjoying the beautiful courtyard. We created a comfortable window seat and a breakfast bar. For keys and books, a custom console was designed and built to accommodate a very narrow depth space.
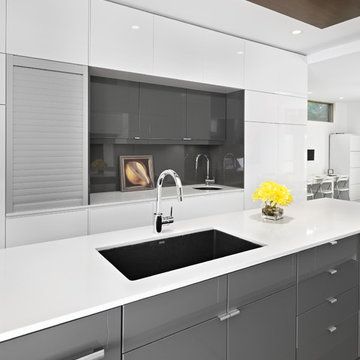
LG House (Edmonton
Design :: thirdstone inc. [^]
Photography :: Merle Prosofsky
Idéer för funkis kök, med släta luckor, grå skåp, grått stänkskydd och glaspanel som stänkskydd
Idéer för funkis kök, med släta luckor, grå skåp, grått stänkskydd och glaspanel som stänkskydd
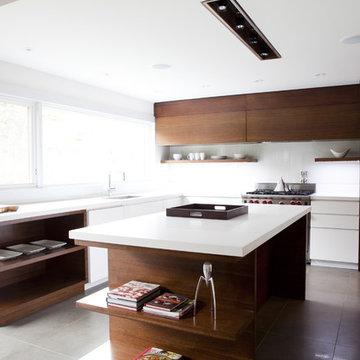
Inspiration för moderna kök, med öppna hyllor, skåp i mörkt trä, integrerade vitvaror, vitt stänkskydd och glaspanel som stänkskydd

A modern stylish kitchen designed by piqu and supplied by our German manufacturer Ballerina. The crisp white handleless cabinets are paired with a dark beautifully patterned Caesarstone called Vanilla Noir. A black Quooker tap and appliances from Siemen's Studioline range reinforce the luxurious and sleek design.
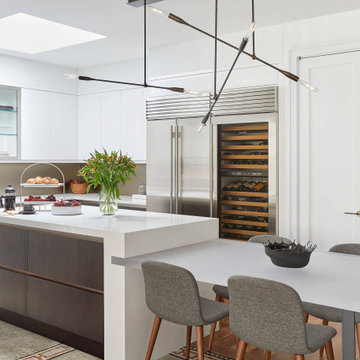
We completely gut renovated this pre-war Tribeca apartment but kept some of it's charm and history in tact! The building, which was built in the early 1900's, was home to different executive office operations and the original hallways had a beautiful and intricate mosaic floor pattern. To that point we decided to preserve the existing mosaic flooring and incorporate it into the new design. The open concept kitchen with cantilevered dining table top keeps the area feeling light and bright, casual and not stuffy. Additionally, the custom designed swing arm pendant light helps marry the dining table top area to that of the island.
---
Our interior design service area is all of New York City including the Upper East Side and Upper West Side, as well as the Hamptons, Scarsdale, Mamaroneck, Rye, Rye City, Edgemont, Harrison, Bronxville, and Greenwich CT.
For more about Darci Hether, click here: https://darcihether.com/

This small kitchen packs a powerful punch. By replacing an oversized sliding glass door with a 24" cantilever which created additional floor space. We tucked a large Reid Shaw farm sink with a wall mounted faucet into this recess. A 7' peninsula was added for storage, work counter and informal dining. A large oversized window floods the kitchen with light. The color of the Eucalyptus painted and glazed cabinets is reflected in both the Najerine stone counter tops and the glass mosaic backsplash tile from Oceanside Glass Tile, "Devotion" series. All dishware is stored in drawers and the large to the counter cabinet houses glassware, mugs and serving platters. Tray storage is located above the refrigerator. Bottles and large spices are located to the left of the range in a pull out cabinet. Pots and pans are located in large drawers to the left of the dishwasher. Pantry storage was created in a large closet to the left of the peninsula for oversized items as well as the microwave. Additional pantry storage for food is located to the right of the refrigerator in an alcove. Cooking ventilation is provided by a pull out hood so as not to distract from the lines of the kitchen.

This kitchen was made for a new space in a renovation project in Tunbridge Wells. The kitchen is long with an angular wall at one end, so the design had to use the space well.
We built an angular cupboard to fit perfectly in the alcove with book shelves above in order to utilise the space in the most efficient way.
The white colour keeps a contemporary feel whilst enhancing the plywood details around the doors and a lovely contrast is created with the use of bold yellow for the wall units.

A Victorian terraced house, belonging to a photographer and her family, was extended and refurbished to deliver on the client’s desire for bright, open-plan spaces with an elegant and modern interior that’s the perfect backdrop to showcase their extensive photography collection.
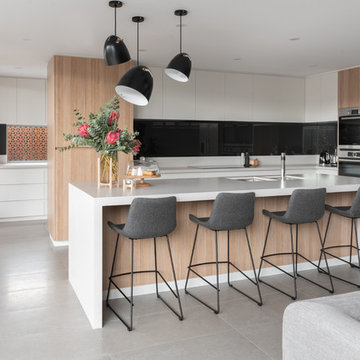
Gatherling Light
Idéer för ett nordiskt vit kök, med en undermonterad diskho, släta luckor, vita skåp, svart stänkskydd, glaspanel som stänkskydd, rostfria vitvaror, en köksö och grått golv
Idéer för ett nordiskt vit kök, med en undermonterad diskho, släta luckor, vita skåp, svart stänkskydd, glaspanel som stänkskydd, rostfria vitvaror, en köksö och grått golv

Ryan Wicks
Idéer för att renovera ett vintage vit vitt l-kök, med en dubbel diskho, skåp i shakerstil, grå skåp, grått stänkskydd, glaspanel som stänkskydd, svarta vitvaror, en köksö och vitt golv
Idéer för att renovera ett vintage vit vitt l-kök, med en dubbel diskho, skåp i shakerstil, grå skåp, grått stänkskydd, glaspanel som stänkskydd, svarta vitvaror, en köksö och vitt golv
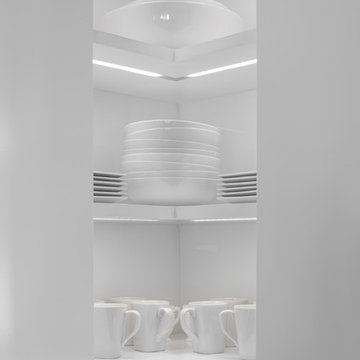
Project by d KISER design.construct, inc.
Photographer: Colin Conces
https://www.colinconces.com
Architect: PEN
http://penarchitect.com
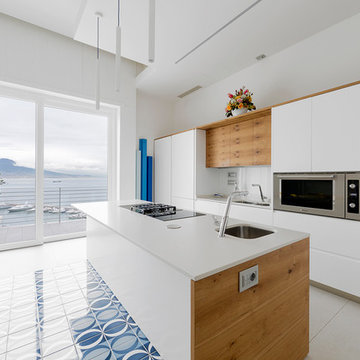
copyright Toffini Srl - Arch. Pierluigi Aveta
Idéer för att renovera ett mycket stort funkis vit vitt kök med öppen planlösning, med en undermonterad diskho, släta luckor, skåp i ljust trä, bänkskiva i kvarts, vitt stänkskydd, glaspanel som stänkskydd, rostfria vitvaror och en köksö
Idéer för att renovera ett mycket stort funkis vit vitt kök med öppen planlösning, med en undermonterad diskho, släta luckor, skåp i ljust trä, bänkskiva i kvarts, vitt stänkskydd, glaspanel som stänkskydd, rostfria vitvaror och en köksö
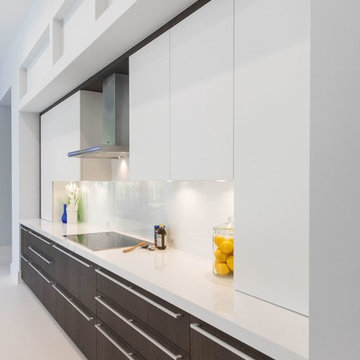
CARLOS ARIZTOBAL
Inspiration för ett stort funkis vit vitt kök, med en undermonterad diskho, släta luckor, vita skåp, bänkskiva i kvarts, vitt stänkskydd, glaspanel som stänkskydd, integrerade vitvaror, klinkergolv i porslin, en köksö och vitt golv
Inspiration för ett stort funkis vit vitt kök, med en undermonterad diskho, släta luckor, vita skåp, bänkskiva i kvarts, vitt stänkskydd, glaspanel som stänkskydd, integrerade vitvaror, klinkergolv i porslin, en köksö och vitt golv
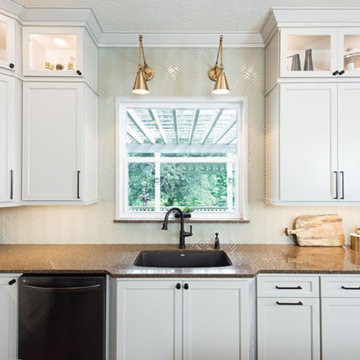
This new traditional kitchen with an earth-tone palette, features Starmark shaker-style custom cabinets, a herringbone backsplash and Rosslyn Cambria quartz countertops. Photography by Michael Giragosian

Inspiration för avskilda, mellanstora moderna linjära beige kök, med en nedsänkt diskho, luckor med profilerade fronter, vita skåp, träbänkskiva, vitt stänkskydd, glaspanel som stänkskydd, vita vitvaror, ljust trägolv och beiget golv
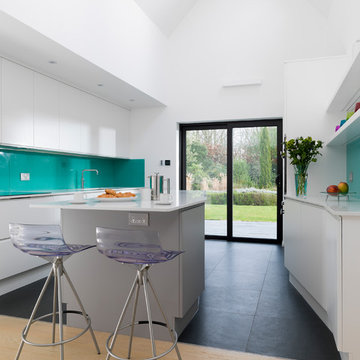
neil davis
Modern inredning av ett vit vitt kök, med släta luckor, vita skåp, grönt stänkskydd, glaspanel som stänkskydd, en köksö och svart golv
Modern inredning av ett vit vitt kök, med släta luckor, vita skåp, grönt stänkskydd, glaspanel som stänkskydd, en köksö och svart golv

Idéer för att renovera ett avskilt vintage beige linjärt beige kök, med en nedsänkt diskho, luckor med infälld panel, svarta skåp, svart stänkskydd, glaspanel som stänkskydd, svarta vitvaror, en halv köksö och svart golv

Stéphane Vasco
Inspiration för mellanstora minimalistiska linjära beige kök och matrum, med släta luckor, vita skåp, laminatbänkskiva, vitt stänkskydd, glaspanel som stänkskydd, en undermonterad diskho, integrerade vitvaror, ljust trägolv och beiget golv
Inspiration för mellanstora minimalistiska linjära beige kök och matrum, med släta luckor, vita skåp, laminatbänkskiva, vitt stänkskydd, glaspanel som stänkskydd, en undermonterad diskho, integrerade vitvaror, ljust trägolv och beiget golv

Photographer: Nikole Ramsay
Stylist: Bask Interiors
Foto på ett funkis linjärt kök med öppen planlösning, med en undermonterad diskho, släta luckor, beige skåp, vitt stänkskydd, rostfria vitvaror, ljust trägolv, en köksö, beiget golv, bänkskiva i kvarts och glaspanel som stänkskydd
Foto på ett funkis linjärt kök med öppen planlösning, med en undermonterad diskho, släta luckor, beige skåp, vitt stänkskydd, rostfria vitvaror, ljust trägolv, en köksö, beiget golv, bänkskiva i kvarts och glaspanel som stänkskydd
12 969 foton på vitt kök, med glaspanel som stänkskydd
4