12 968 foton på vitt kök, med glaspanel som stänkskydd
Sortera efter:
Budget
Sortera efter:Populärt i dag
121 - 140 av 12 968 foton
Artikel 1 av 3

Weiße Wohnküche mit viel Stauraum, Eichenholzarbeitsplatte und Nischen aus Vollholz.
Inredning av ett skandinaviskt stort brun brunt kök, med en dubbel diskho, släta luckor, vita skåp, träbänkskiva, vitt stänkskydd, glaspanel som stänkskydd, rostfria vitvaror, mellanmörkt trägolv, flera köksöar och turkost golv
Inredning av ett skandinaviskt stort brun brunt kök, med en dubbel diskho, släta luckor, vita skåp, träbänkskiva, vitt stänkskydd, glaspanel som stänkskydd, rostfria vitvaror, mellanmörkt trägolv, flera köksöar och turkost golv

LG House (Edmonton
Design :: thirdstone inc. [^]
Photography :: Merle Prosofsky
Idéer för att renovera ett funkis vit vitt kök, med en undermonterad diskho, släta luckor, vita skåp, svart stänkskydd, glaspanel som stänkskydd, vita vitvaror och grått golv
Idéer för att renovera ett funkis vit vitt kök, med en undermonterad diskho, släta luckor, vita skåp, svart stänkskydd, glaspanel som stänkskydd, vita vitvaror och grått golv

Light filled kitchen and dining space, with bespoke dining table and featuring Australian artists.
Exempel på ett mellanstort modernt grå grått kök, med släta luckor, grå skåp, bänkskiva i kvarts, grönt stänkskydd, glaspanel som stänkskydd, svarta vitvaror, ljust trägolv, en köksö och brunt golv
Exempel på ett mellanstort modernt grå grått kök, med släta luckor, grå skåp, bänkskiva i kvarts, grönt stänkskydd, glaspanel som stänkskydd, svarta vitvaror, ljust trägolv, en köksö och brunt golv

Natural German Kitchen in Mannings Heath, West Sussex
Our contract team completed this stone effect kitchen for a three-plot barn conversion near Mannings Heath.
The Brief
This project was undertaken as part of a barn conversion for a local property developer, with our contract kitchen team designing and installing this project.
When the plot was purchased, the purchaser sought to make a few changes to suit their style and personal design requirements. A modern design was required, and a natural stone finish was eventually favoured.
Design Elements
A stone effect option has been used throughout the project and the finish is one from German supplier Nobilia’s Stoneart range. The natural stone finish nicely compliments the modern style of the property and has been fitted with multiple contemporary additions.
Most of the kitchen furniture is used across the back wall, with full-height and wall units reaching almost wall-to-wall. A sizeable island is included and has plenty of space for bar stools and entertaining.
A handleless design was favoured for the project and under rail lighting has been used to enhance the ambience in the kitchen.
Special Inclusions
High-quality Siemens cooking appliances have been utilised, adding great cooking functionality to this space. The IQ700 single oven, combination oven and warming drawer opted for provide lots of useful functions for the client.
Elsewhere, a Siemens fridge freezer and Miele dishwasher have been integrated behind kitchen furniture.
A contemporary satin grey splashback is in keeping with the stone effect furniture on the design side, whilst a 1.5 bowl under-mounted sink has been used for function.
Project Highlight
Plots on this development each have allocated space for a utility, which has been furnished with matching kitchen units.
This utility also features a small sink and tap for convenience.
The End Result
The end result is a kitchen designed to perfectly suit the clients’ requirements as well as the style and layout of this new property.
This project was undertaken by our contract kitchen team. Whether you are a property developer or are looking to renovate your own home, consult our expert designers to see how we can design your dream space.
To arrange an appointment, visit a showroom or book an appointment online.
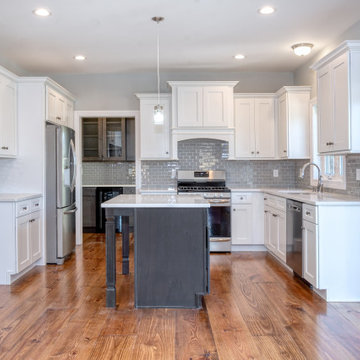
Idéer för ett stort klassiskt vit kök, med en undermonterad diskho, skåp i shakerstil, vita skåp, bänkskiva i kvarts, grått stänkskydd, glaspanel som stänkskydd, rostfria vitvaror, ljust trägolv, en köksö och brunt golv

Inredning av ett modernt stort vit vitt kök, med en undermonterad diskho, släta luckor, vita skåp, bänkskiva i kvarts, grått stänkskydd, glaspanel som stänkskydd, svarta vitvaror, ljust trägolv, en köksö och brunt golv

Idéer för att renovera ett mellanstort vintage beige beige kök, med en nedsänkt diskho, släta luckor, grå skåp, laminatbänkskiva, blått stänkskydd, glaspanel som stänkskydd, rostfria vitvaror, laminatgolv, en köksö och beiget golv

Furniture: Light grey gloss lacquered doors & matt medium grey island
Appliances: NEFF
Worktop: Silestone (aluminium nube)
Splashback: Decograze
Designed by Schmidt kitchens in Palmers green
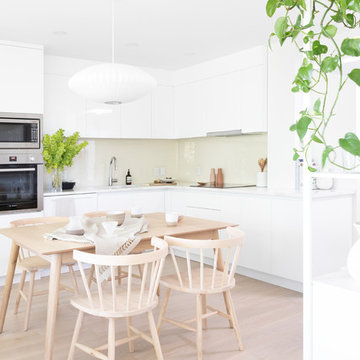
Bild på ett skandinaviskt vit vitt kök, med släta luckor, vita skåp, beige stänkskydd, glaspanel som stänkskydd, rostfria vitvaror, ljust trägolv och beiget golv

Project By WDesignLiving, white kitchen, kitchen island, caesarstone countertop, white shakers cabinets, pearl white subway tiles, double oven, microwave hood, french door refrigerator, kitchen counter stools, upholstered counter stools, picture window, kitchen window, view to backyard, white floor, porcelain tile floor, glossy floor, polished floor, gray floor, family room, kids play area, living room, open floor plan, open layout, open concept, dining room, bench, window bench
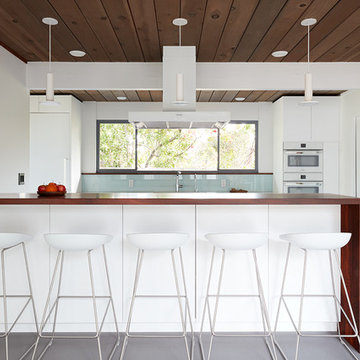
Klopf Architecture and Jesse Ososki Art remodeled an existing Eichler atrium home into a brighter, more open, and more functional version of its original self.
The goals were to preserve the Eichler look and feel without the need to strictly adhere to it. The scope of work included re-configuring the master bedroom/bath, the kitchen, and the hall bath/laundry area, as well as updating interior finishes throughout to be more sophisticated.
The owners are detail-oriented and were very involved in the design process, down to the selection of lighting controls and stainless steel faceplates.Their design aesthetic leans toward the Scandinavian — light and bright, with simple straight lines and pure geometric shapes.
The finish flooring is large porcelain tile (24” x 24”) in a neutral grey tone, providing a uniform backdrop against which other materials can stand out. The same tile continues into the shower floor (with a different finish texture for slip-resistance) and up the shower/tub walls (in a smaller size). Heath Classic Field ceramic tile in Modern Blue was used sparingly, to add color at the hall bath vanity backsplash and at the shampoo niches in both bathrooms. Back-painted soda glass in pale blue to match the Heath tile was used at the kitchen backsplash. This same accent color was also used at the front entry atrium door. Kitchen cabinetry, countertops, appliances, and light fixtures are all white, making the kitchen feel more airy and light. Countertops are Caesarstone Blizzard.
The owners chose to keep some of the original Eichler elements: the concrete masonry fireplace; the stained tongue-and-groove redwood ceiling decking; and the luan wall paneling. The luan paneling was lightly sanded, cleaned, and re-stained. The owners also kept an added element that was installed by a previous owner: sliding shoji panels at all bedroom windows and sliding glass doors, for both privacy and sun control. Grooves were cut into the new tile flooring for the shoji panels to slide in, creating a more integrated look. Walnut was used to add warmth and contrast at the kitchen bar top and niche, the bathroom vanities, and the window sill/ledge under the kitchen window.
This Burlingame Eichler Remodel is a 2,121 sf, 4 bedroom/2 bath home located in the heart of Silicon Valley.
Klopf Architecture Project Team: John Klopf, Klara Kevane and Yegvenia Torres Zavala
Contractor: Jesse Ososki Art
Structural Engineer: Emmanuel Pun
Photography ©2018 Mariko Reed
Location: Burlingame, CA
Year completed: 2017

Fotos: Julia Vogel, Köln
Inspiration för stora moderna vitt kök, med en undermonterad diskho, släta luckor, vita skåp, bänkskiva i koppar, vitt stänkskydd, glaspanel som stänkskydd, vita vitvaror, mellanmörkt trägolv, en köksö och brunt golv
Inspiration för stora moderna vitt kök, med en undermonterad diskho, släta luckor, vita skåp, bänkskiva i koppar, vitt stänkskydd, glaspanel som stänkskydd, vita vitvaror, mellanmörkt trägolv, en köksö och brunt golv
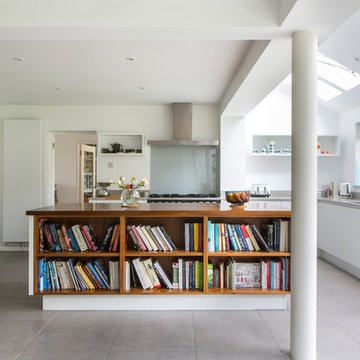
Walnut book case on island
Idéer för ett mellanstort modernt kök, med släta luckor, vita skåp, bänkskiva i koppar, en köksö, en undermonterad diskho, glaspanel som stänkskydd, rostfria vitvaror och grått golv
Idéer för ett mellanstort modernt kök, med släta luckor, vita skåp, bänkskiva i koppar, en köksö, en undermonterad diskho, glaspanel som stänkskydd, rostfria vitvaror och grått golv
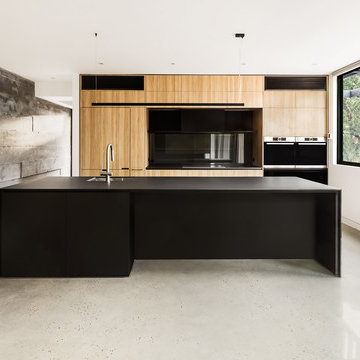
Minimal black and timber kitchen in Bentleigh.
Another Finney Project.
Design by E&N architects.
Foto på ett funkis kök, med en undermonterad diskho, glaspanel som stänkskydd, svarta vitvaror, betonggolv, släta luckor, skåp i ljust trä, svart stänkskydd och en köksö
Foto på ett funkis kök, med en undermonterad diskho, glaspanel som stänkskydd, svarta vitvaror, betonggolv, släta luckor, skåp i ljust trä, svart stänkskydd och en köksö

Photography by IBI Designs ( http://www.ibidesigns.com/)
Bild på ett stort funkis grön grönt kök, med en undermonterad diskho, släta luckor, skåp i ljust trä, granitbänkskiva, grönt stänkskydd, glaspanel som stänkskydd, integrerade vitvaror, marmorgolv, flera köksöar och brunt golv
Bild på ett stort funkis grön grönt kök, med en undermonterad diskho, släta luckor, skåp i ljust trä, granitbänkskiva, grönt stänkskydd, glaspanel som stänkskydd, integrerade vitvaror, marmorgolv, flera köksöar och brunt golv
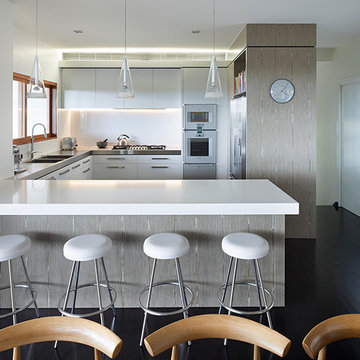
Modern inredning av ett kök, med en undermonterad diskho, släta luckor, vita skåp, granitbänkskiva, vitt stänkskydd, glaspanel som stänkskydd, vita vitvaror, mörkt trägolv och en halv köksö
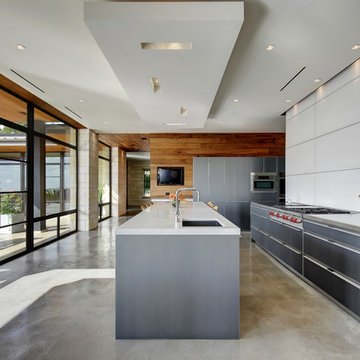
Allison Cartwright
Modern inredning av ett l-kök, med en undermonterad diskho, släta luckor, grå skåp, vitt stänkskydd, glaspanel som stänkskydd, rostfria vitvaror, betonggolv och en köksö
Modern inredning av ett l-kök, med en undermonterad diskho, släta luckor, grå skåp, vitt stänkskydd, glaspanel som stänkskydd, rostfria vitvaror, betonggolv och en köksö
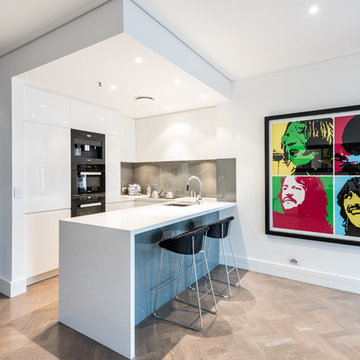
Idéer för små funkis u-kök, med en undermonterad diskho, släta luckor, vita skåp, bänkskiva i kvarts, grått stänkskydd, glaspanel som stänkskydd, svarta vitvaror, en halv köksö och mellanmörkt trägolv

White contemporary kitchen designed and installed by Timothy James Interiors. Glass splashbacks in pastel green by Farrow & Ball with light grey quartz worktops and grey porcelain floor tiles.
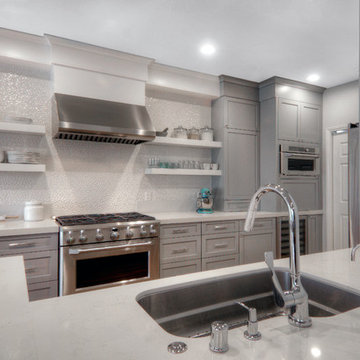
By changing the shape of the peninsula to add seating and functional sink and dish washing areas, adding a wine refrigerator, range and secondary microwave convection oven, along with a large appliance garage, and thoughtfully planned cabinetry storage, now everything has its proper place. Increasing the storage to the ceiling via soffit enclosure, highlighting the focal wall with two colors of cabinetry, a soft gray and a bright white, and incorporating floating shelves and textured back splash, this entire kitchen space sings beautifully!
John Valenti Photography
12 968 foton på vitt kök, med glaspanel som stänkskydd
7