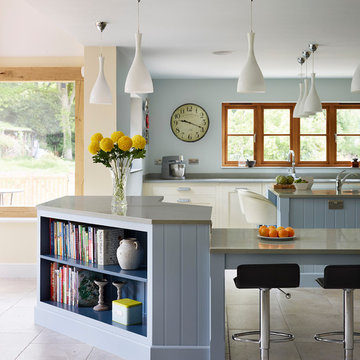474 foton på vitt kök
Sortera efter:
Budget
Sortera efter:Populärt i dag
161 - 180 av 474 foton
Artikel 1 av 4
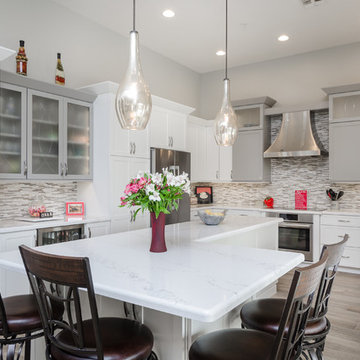
Inspiration för ett vintage u-kök, med en undermonterad diskho, skåp i shakerstil, vita skåp, grått stänkskydd, stänkskydd i stickkakel, rostfria vitvaror, ljust trägolv och en köksö
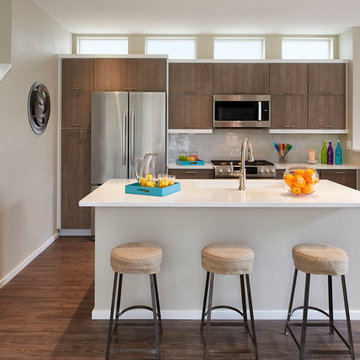
For those who want more of a good thing, we offer our Tealight 4 plan. This is the only Tealight home design that comes standard with three bedrooms (which can easily become four) plus a loft. You’ll see that the living room, kitchen and other spaces are just a bit more, well, spacious. You may also notice that the master bedroom is placed over the garage. This arrangement not only expands the upstairs, it lets you monitor when your teenager gets home at night. Which is also a good thing.
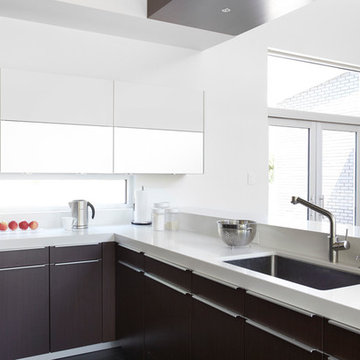
Photography www.jillbroussard.com, Kitchen by Poggenpohl Jennifer Fordham, ASID
Idéer för ett modernt kök, med en undermonterad diskho, släta luckor, skåp i mörkt trä och vitt stänkskydd
Idéer för ett modernt kök, med en undermonterad diskho, släta luckor, skåp i mörkt trä och vitt stänkskydd
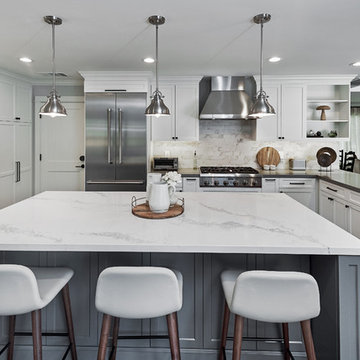
Arch Studio, Inc. Architect and Mark Pinkerton Photography
Inspiration för ett mellanstort vintage vit vitt kök, med en rustik diskho, skåp i shakerstil, vita skåp, bänkskiva i kvarts, vitt stänkskydd, stänkskydd i marmor, rostfria vitvaror, mörkt trägolv, en köksö och brunt golv
Inspiration för ett mellanstort vintage vit vitt kök, med en rustik diskho, skåp i shakerstil, vita skåp, bänkskiva i kvarts, vitt stänkskydd, stänkskydd i marmor, rostfria vitvaror, mörkt trägolv, en köksö och brunt golv
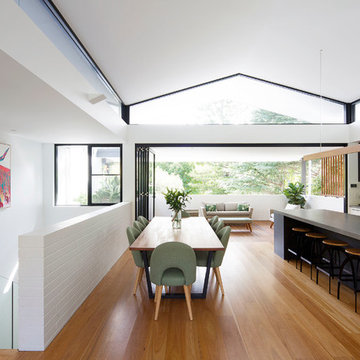
A family home planned over two levels with a large open-planned living area on the upper floor. The kitchen and dining area opens to a North facing terrace located on the street frontage, above the garage. The living space connects to the rear garden via a timber deck and wide stairs. A central stair with roof voids and planter beds brings light into the centre of the floor plan and aids in cross ventilation through the home.
COMPLETED: JUN 18 / BUILDER: AVG CONSTRUCTIONS / PHOTOS: SIMON WHITBREAD PHOTOGRAPHY
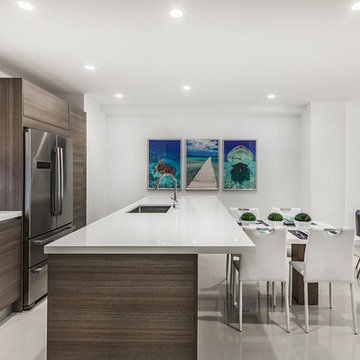
Idéer för maritima vitt kök med öppen planlösning, med en undermonterad diskho, släta luckor, skåp i mörkt trä, stänkskydd med metallisk yta, rostfria vitvaror och beiget golv
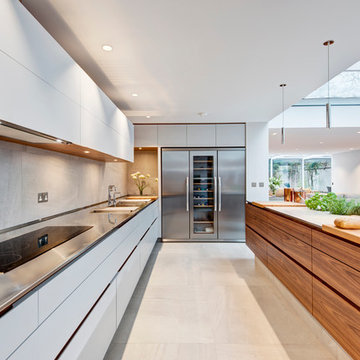
Idéer för funkis kök med öppen planlösning, med släta luckor, vita skåp, rostfria vitvaror och en köksö
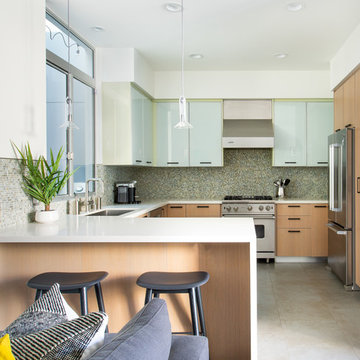
Modern inredning av ett vit vitt kök, med en undermonterad diskho, släta luckor, skåp i ljust trä, grått stänkskydd, rostfria vitvaror, en halv köksö och grått golv
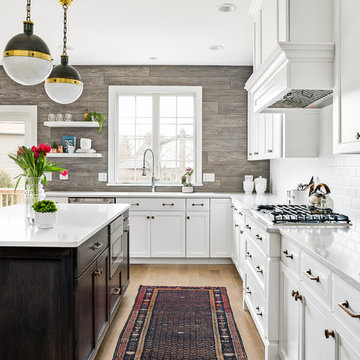
Picture Perfect House
Lantlig inredning av ett vit vitt kök, med en undermonterad diskho, luckor med infälld panel, vita skåp, vitt stänkskydd, stänkskydd i tunnelbanekakel, rostfria vitvaror, ljust trägolv, en köksö och beiget golv
Lantlig inredning av ett vit vitt kök, med en undermonterad diskho, luckor med infälld panel, vita skåp, vitt stänkskydd, stänkskydd i tunnelbanekakel, rostfria vitvaror, ljust trägolv, en köksö och beiget golv
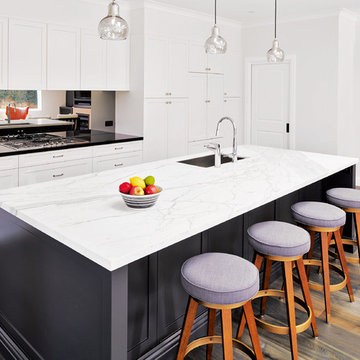
Idéer för ett stort klassiskt linjärt kök med öppen planlösning, med en nedsänkt diskho, skåp i shakerstil, vita skåp, bänkskiva i kvarts, stänkskydd med metallisk yta, spegel som stänkskydd, rostfria vitvaror, laminatgolv, en köksö och brunt golv
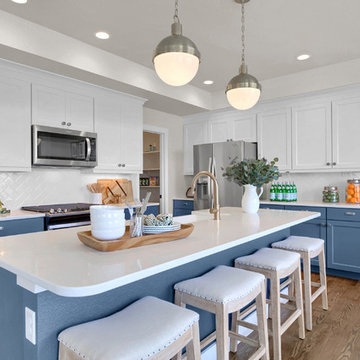
Open kitchen featuring a large island for added seating!
Idéer för ett maritimt vit kök, med en rustik diskho, blå skåp, bänkskiva i kvarts, vitt stänkskydd, stänkskydd i keramik, rostfria vitvaror, en köksö, skåp i shakerstil och mellanmörkt trägolv
Idéer för ett maritimt vit kök, med en rustik diskho, blå skåp, bänkskiva i kvarts, vitt stänkskydd, stänkskydd i keramik, rostfria vitvaror, en köksö, skåp i shakerstil och mellanmörkt trägolv
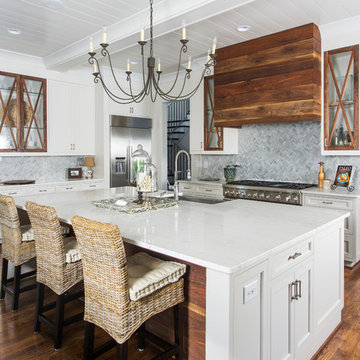
Lantlig inredning av ett stort kök, med grått stänkskydd, rostfria vitvaror, en köksö, mörkt trägolv, en rustik diskho, luckor med profilerade fronter, vita skåp, marmorbänkskiva, stänkskydd i marmor och brunt golv
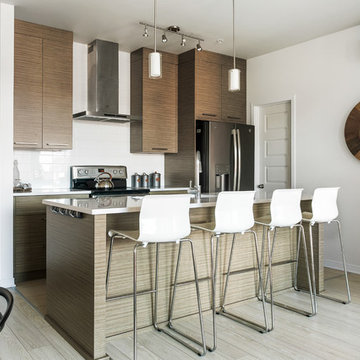
Staging this condo was really rewarding. It was previously rented out so we had the entire unit painted. We asked the owner to leave certain pieces and we came in and staged it bringing in accessories and furniture to help complete the look!
If you are looking to stage your vacant property, give us a call. This property sold immediately for one of the highest prices ever in this building.
Call Joanne at 514-222-5553
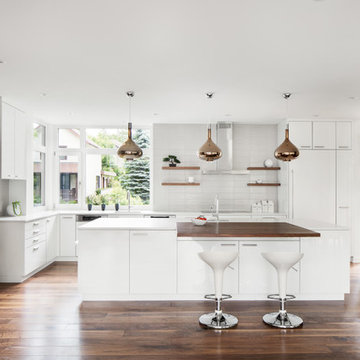
The kitchen is completely open to the living space and deliberately screened from the dining room resulting in an ideal home for entertaining. Custom millwork, of carbonized bamboo, bookends the spacious kitchen and provides ample storage which includes a concealed pantry and a wine fridge. The cantilevered eat-in counter projects from the substantial island, offering a place to pull up a stool and chat with the cook.
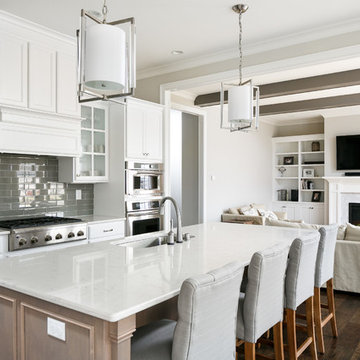
Tim Furlong
Inspiration för stora klassiska kök, med en undermonterad diskho, släta luckor, vita skåp, bänkskiva i kvarts, grått stänkskydd, stänkskydd i glaskakel, rostfria vitvaror, mörkt trägolv och en köksö
Inspiration för stora klassiska kök, med en undermonterad diskho, släta luckor, vita skåp, bänkskiva i kvarts, grått stänkskydd, stänkskydd i glaskakel, rostfria vitvaror, mörkt trägolv och en köksö
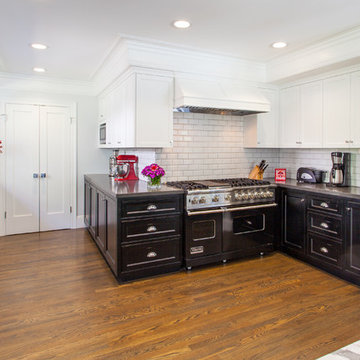
Two-toned cabinets add a modern twist to a classic traditional kitchen; the combination of black bottom cabinets and white upper cabinets make the kitchen feel open and airy.
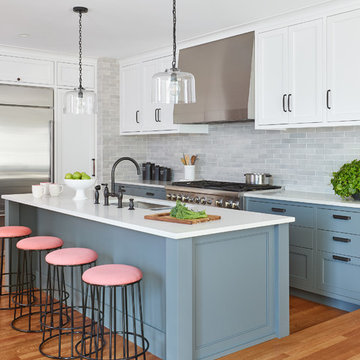
Inspiration för klassiska vitt kök, med en undermonterad diskho, blå skåp, grått stänkskydd, stänkskydd i tunnelbanekakel, rostfria vitvaror, mellanmörkt trägolv, en köksö och orange golv
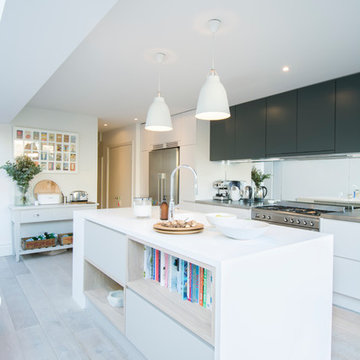
Inredning av ett minimalistiskt mellanstort kök, med släta luckor, rostfria vitvaror, ljust trägolv och en köksö
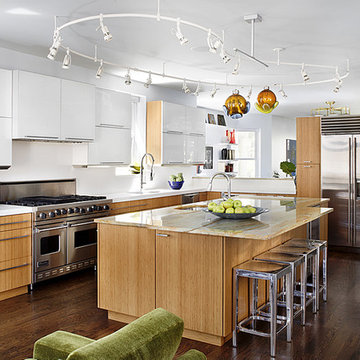
Designer: Ruthie Alan
Kitchen provided by Vesta Chicago
60 tals inredning av ett kök med öppen planlösning, med rostfria vitvaror
60 tals inredning av ett kök med öppen planlösning, med rostfria vitvaror
474 foton på vitt kök
9
