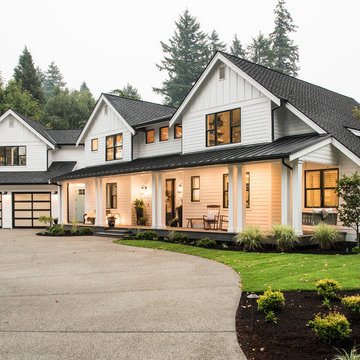79 525 foton på vitt, oranget hus
Sortera efter:
Budget
Sortera efter:Populärt i dag
221 - 240 av 79 525 foton
Artikel 1 av 3

Reagen Taylor Photography
Idéer för mellanstora funkis vita hus, med två våningar, stuckatur, sadeltak och tak i metall
Idéer för mellanstora funkis vita hus, med två våningar, stuckatur, sadeltak och tak i metall

Color Consultation using Romabio Biodomus on Brick and Benjamin Regal Select on Trim/Doors/Shutters
Inredning av ett klassiskt stort vitt hus, med tegel, sadeltak, tak i shingel och tre eller fler plan
Inredning av ett klassiskt stort vitt hus, med tegel, sadeltak, tak i shingel och tre eller fler plan
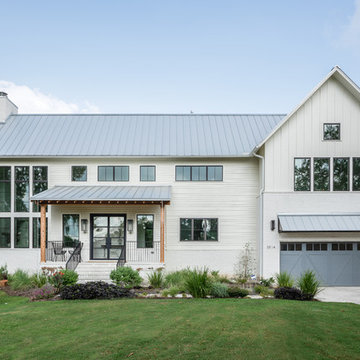
Royal Lion
Inspiration för ett lantligt vitt hus, med två våningar, sadeltak och tak i metall
Inspiration för ett lantligt vitt hus, med två våningar, sadeltak och tak i metall
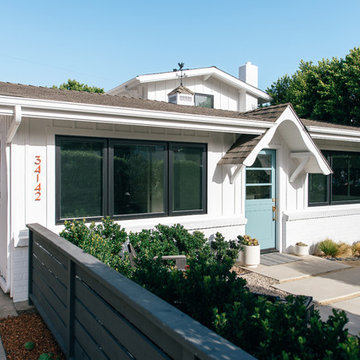
at the front exterior entry, board and batten and painted brick, contrast with black windows, fencing and hint at the contemporary renovation at the interior
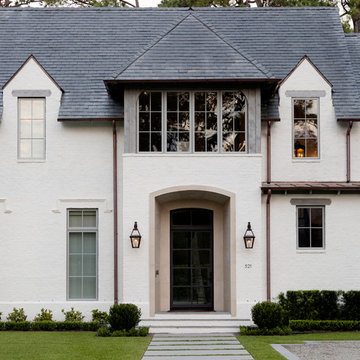
Transitional homes built by Thompson Custom Homes mixes traditional elements with modern touches. The classic white brick, copper downspouts and gas lanterns blend well with the clean line iron and glass front door and sleek pavers.
Featured Lantern: Rosetta Standard http://ow.ly/bhM230nBsrE
http://ow.ly/2t2X30nBs25
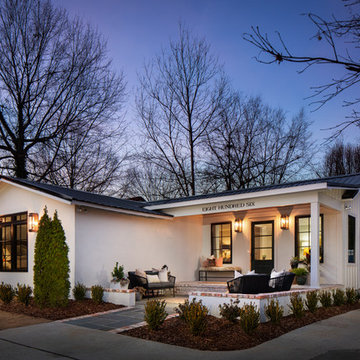
Exterior front of remodeled home in Homewood Alabama. Photographed for Willow Homes and Willow Design Studio by Birmingham Alabama based architectural and interiors photographer Tommy Daspit. See more of his work on his website http://tommydaspit.com
All images are ©2019 Tommy Daspit Photographer and my not be reused without express written permission.

This custom home was built for empty nesting in mind. The first floor is all you need with wide open dining, kitchen and entertaining along with master suite just off the mudroom and laundry. Upstairs has plenty of room for guests and return home college students.
Photos- Rustic White Photography
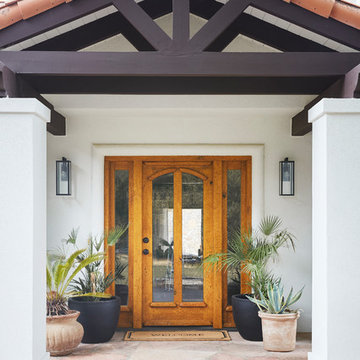
vivian johnson
Inredning av ett medelhavsstil stort vitt hus i flera nivåer, med stuckatur
Inredning av ett medelhavsstil stort vitt hus i flera nivåer, med stuckatur
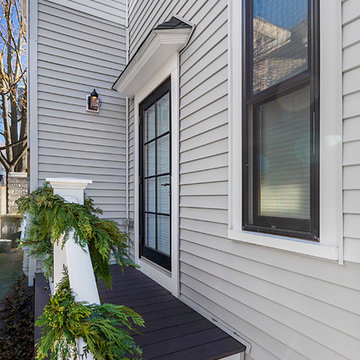
Patrick Rogers
Bild på ett vintage vitt hus, med vinylfasad, sadeltak, tak i shingel och två våningar
Bild på ett vintage vitt hus, med vinylfasad, sadeltak, tak i shingel och två våningar
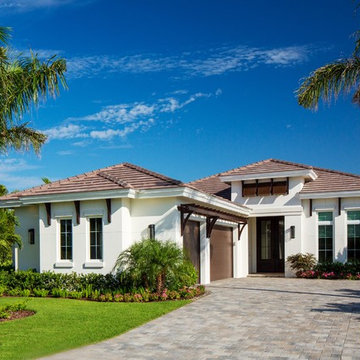
Inspiration för ett mellanstort tropiskt vitt hus, med allt i ett plan, tak med takplattor och valmat tak
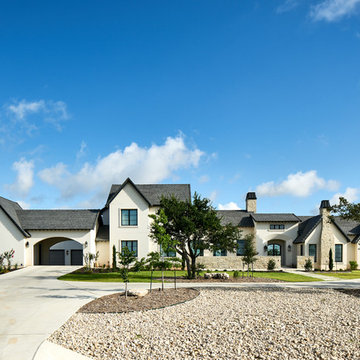
Inspiration för ett vintage vitt hus, med två våningar, stuckatur och tak med takplattor
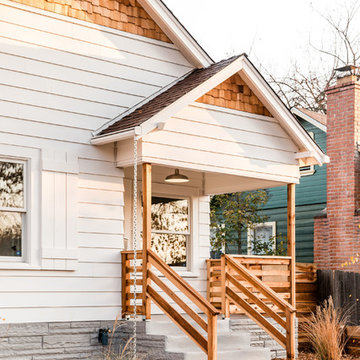
Stephanie Russo Photography
Bild på ett litet lantligt vitt hus, med allt i ett plan, blandad fasad, sadeltak och tak i shingel
Bild på ett litet lantligt vitt hus, med allt i ett plan, blandad fasad, sadeltak och tak i shingel
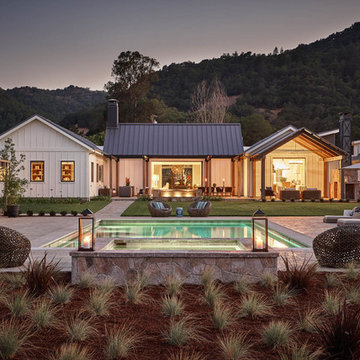
Lantlig inredning av ett vitt hus, med allt i ett plan, sadeltak och tak i metall
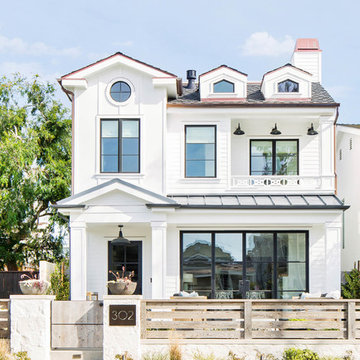
Build: Graystone Custom Builders, Interior Design: Blackband Design, Photography: Ryan Garvin
Idéer för ett stort lantligt vitt hus, med tre eller fler plan, sadeltak och tak i mixade material
Idéer för ett stort lantligt vitt hus, med tre eller fler plan, sadeltak och tak i mixade material

Clopay Coachman Collection carriage style garage door with crossbuck design blends seamlessly into this modern farmhouse exterior. It takes up a substantial amount of the exterior but windows and detailing that echoes porch railing make it look warm and welcoming. Model shown: Design 21 with REC 13 windows. Low-maintenance insulated steel door with composite overlays. Photos by Andy Frame, copyright 2018.
This image is the exclusive property of Andy Frame / Andy Frame Photography and is protected under the United States and International copyright laws.

Birchwood Construction had the pleasure of working with Jonathan Lee Architects to revitalize this beautiful waterfront cottage. Located in the historic Belvedere Club community, the home's exterior design pays homage to its original 1800s grand Southern style. To honor the iconic look of this era, Birchwood craftsmen cut and shaped custom rafter tails and an elegant, custom-made, screen door. The home is framed by a wraparound front porch providing incomparable Lake Charlevoix views.
The interior is embellished with unique flat matte-finished countertops in the kitchen. The raw look complements and contrasts with the high gloss grey tile backsplash. Custom wood paneling captures the cottage feel throughout the rest of the home. McCaffery Painting and Decorating provided the finishing touches by giving the remodeled rooms a fresh coat of paint.
Photo credit: Phoenix Photographic
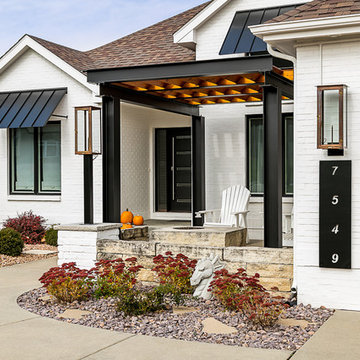
Foto på ett mellanstort funkis vitt hus, med allt i ett plan, valmat tak och tak i shingel

This gorgeous modern farmhouse features hardie board board and batten siding with stunning black framed Pella windows. The soffit lighting accents each gable perfectly and creates the perfect farmhouse.

Courtesy of Amy J Photography
Inspiration för mellanstora klassiska vita hus, med allt i ett plan, sadeltak och tak i metall
Inspiration för mellanstora klassiska vita hus, med allt i ett plan, sadeltak och tak i metall
79 525 foton på vitt, oranget hus
12
