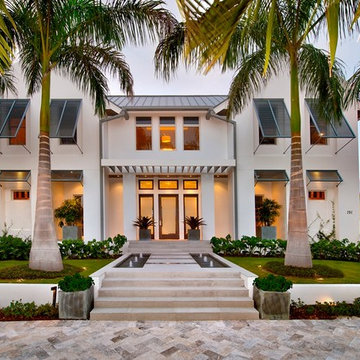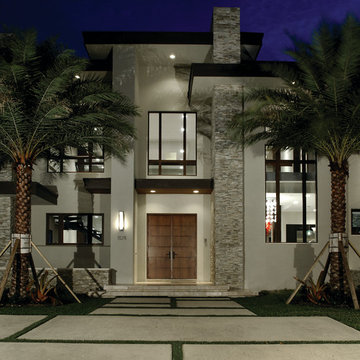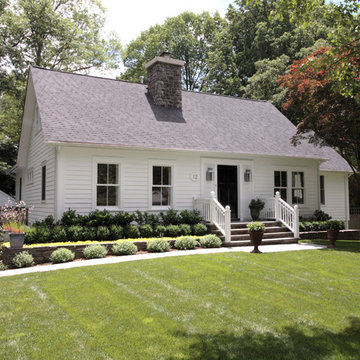79 443 foton på vitt, oranget hus
Sortera efter:
Budget
Sortera efter:Populärt i dag
61 - 80 av 79 443 foton
Artikel 1 av 3
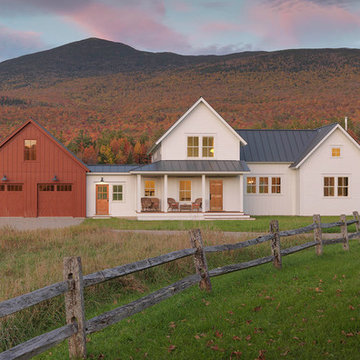
Susan Teare Photography
Idéer för ett lantligt vitt hus, med två våningar, fiberplattor i betong och sadeltak
Idéer för ett lantligt vitt hus, med två våningar, fiberplattor i betong och sadeltak
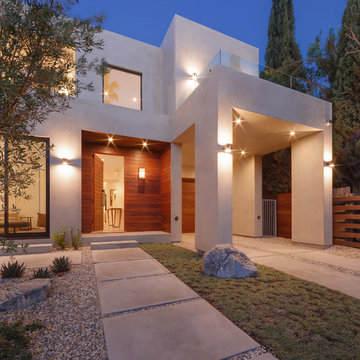
©Teague Hunziker
Inspiration för ett funkis vitt hus, med två våningar och platt tak
Inspiration för ett funkis vitt hus, med två våningar och platt tak
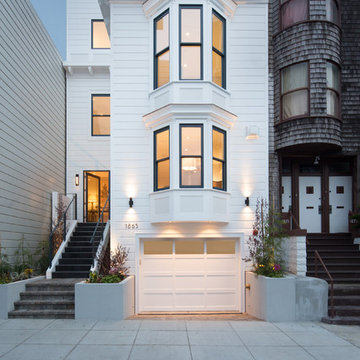
Lucas Fladzinski Photography
Exempel på ett mellanstort klassiskt vitt trähus, med två våningar och platt tak
Exempel på ett mellanstort klassiskt vitt trähus, med två våningar och platt tak

Inspiration för ett medelhavsstil vitt hus, med två våningar, stuckatur och sadeltak

Idéer för ett mycket stort modernt vitt hus, med två våningar, blandad fasad och platt tak

Making the most of a wooded lot and interior courtyard, Braxton Werner and Paul Field of Wernerfield Architects transformed this former 1960s ranch house to an inviting yet unapologetically modern home. Outfitted with Western Window Systems products throughout, the home’s beautiful exterior views are framed with large expanses of glass that let in loads of natural light. Multi-slide doors in the bedroom and living areas connect the outdoors with the home’s family-friendly interiors.
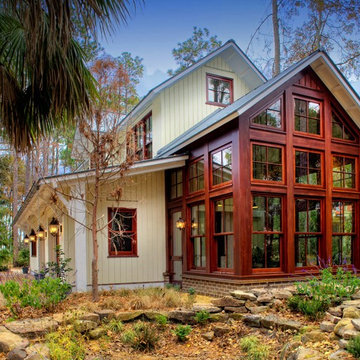
John McManus Photography, Verdant Enterprises (Landscape Architect)
Bild på ett stort vintage vitt trähus, med två våningar och sadeltak
Bild på ett stort vintage vitt trähus, med två våningar och sadeltak

SpaceCrafting Real Estate Photography
Idéer för ett mellanstort klassiskt vitt trähus, med två våningar och sadeltak
Idéer för ett mellanstort klassiskt vitt trähus, med två våningar och sadeltak

DRM Design Group provided Landscape Architecture services for a Local Austin, Texas residence. We worked closely with Redbud Custom Homes and Tim Brown Architecture to create a custom low maintenance- low water use contemporary landscape design. This Eco friendly design has a simple and crisp look with great contrasting colors that really accentuate the existing trees.
www.redbudaustin.com
www.timbrownarch.com
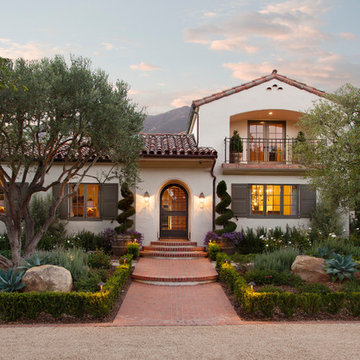
Entryway, landscaping, and exterior.
Idéer för medelhavsstil vita hus, med två våningar och tak med takplattor
Idéer för medelhavsstil vita hus, med två våningar och tak med takplattor
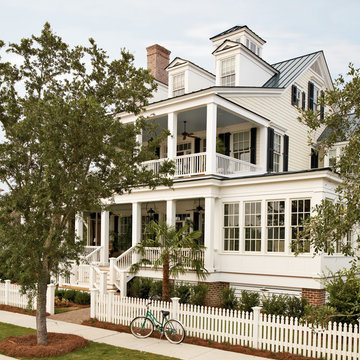
Jean Allsopp (courtesy of Coastal Living)
Inspiration för klassiska vita hus, med tre eller fler plan
Inspiration för klassiska vita hus, med tre eller fler plan

Traditional/ beach contempoary exterior
photo chris darnall
Bild på ett litet maritimt vitt hus, med två våningar, sadeltak och vinylfasad
Bild på ett litet maritimt vitt hus, med två våningar, sadeltak och vinylfasad
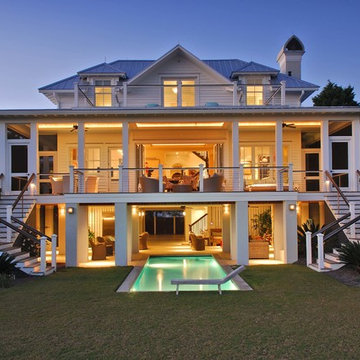
Photo by: Tripp Smith
Inspiration för ett maritimt vitt hus, med tre eller fler plan och tak i metall
Inspiration för ett maritimt vitt hus, med tre eller fler plan och tak i metall

Centered on seamless transitions of indoor and outdoor living, this open-planned Spanish Ranch style home is situated atop a modest hill overlooking Western San Diego County. The design references a return to historic Rancho Santa Fe style by utilizing a smooth hand troweled stucco finish, heavy timber accents, and clay tile roofing. By accurately identifying the peak view corridors the house is situated on the site in such a way where the public spaces enjoy panoramic valley views, while the master suite and private garden are afforded majestic hillside views.
As see in San Diego magazine, November 2011
http://www.sandiegomagazine.com/San-Diego-Magazine/November-2011/Hilltop-Hacienda/
Photos by: Zack Benson
79 443 foton på vitt, oranget hus
4


