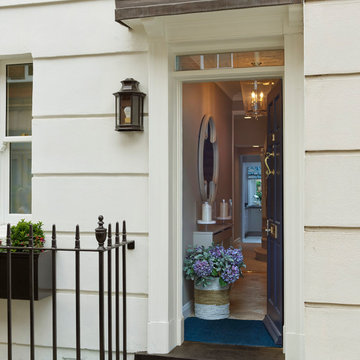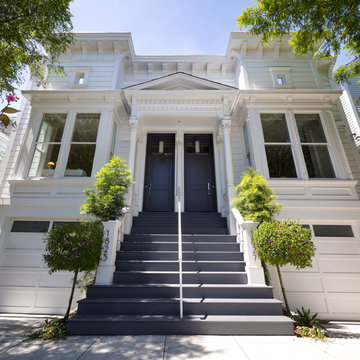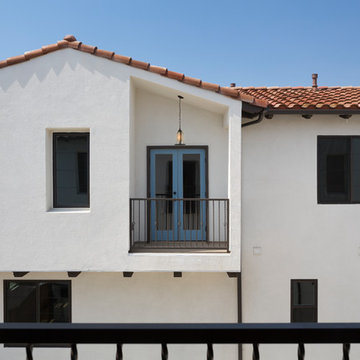Fasad
Sortera efter:
Budget
Sortera efter:Populärt i dag
1 - 20 av 905 foton
Artikel 1 av 3

Exempel på ett mellanstort modernt vitt radhus, med stuckatur, sadeltak och tak med takplattor
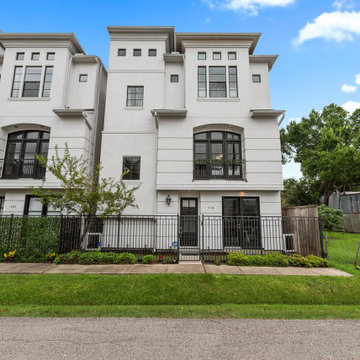
Stylish and modern free standing residence
Foto på ett stort funkis vitt radhus, med tre eller fler plan och stuckatur
Foto på ett stort funkis vitt radhus, med tre eller fler plan och stuckatur
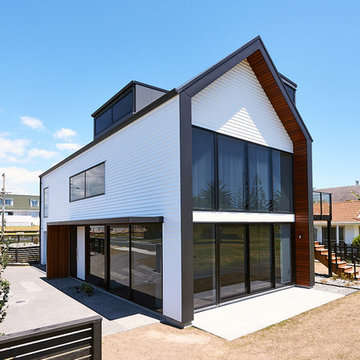
Wayne Tait Photograpgy
Exempel på ett mellanstort modernt vitt hus, med tre eller fler plan, sadeltak och tak i metall
Exempel på ett mellanstort modernt vitt hus, med tre eller fler plan, sadeltak och tak i metall
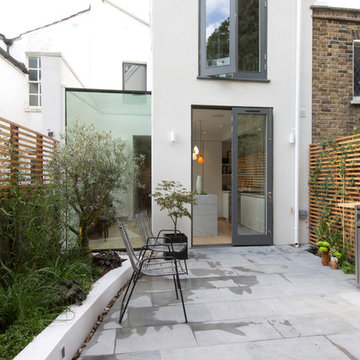
Graham Gaunt
Inredning av ett modernt mellanstort vitt radhus, med två våningar och stuckatur
Inredning av ett modernt mellanstort vitt radhus, med två våningar och stuckatur
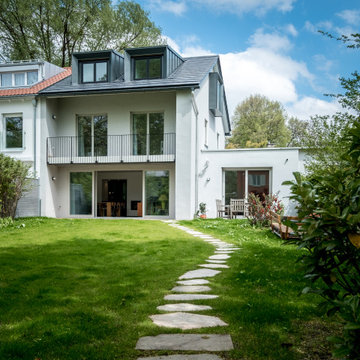
Die Steinplatten von 1950 wurden vor Beginn der Baustelle zur Seite gelegt und nach Fertigstellung wieder als Weg zum Wohnhaus angelegt.
Idéer för att renovera ett mellanstort funkis vitt radhus, med två våningar, stuckatur, sadeltak och tak med takplattor
Idéer för att renovera ett mellanstort funkis vitt radhus, med två våningar, stuckatur, sadeltak och tak med takplattor

Street Front View of Main Entry with Garage, Carport with Vehicle Turntable Feature, Stone Wall Feature at Entry
Idéer för att renovera ett mellanstort funkis vitt radhus, med två våningar, blandad fasad, pulpettak och tak i metall
Idéer för att renovera ett mellanstort funkis vitt radhus, med två våningar, blandad fasad, pulpettak och tak i metall
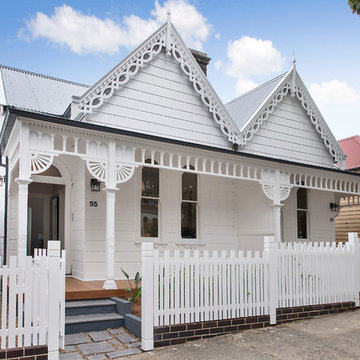
Exempel på ett mellanstort klassiskt vitt hus, med allt i ett plan och sadeltak
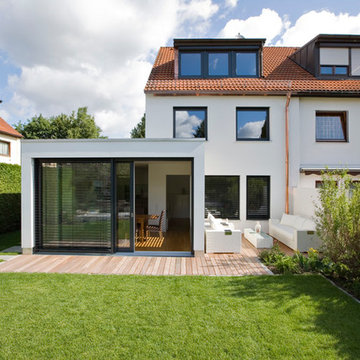
Moderner Anbau perfekt angepasst an klassichen Reihenhaus mit Terrasse und angelegten Garten.
Fotograf Sandra Eckhardt
Anbau m-architektur, München
Bild på ett mellanstort funkis vitt radhus, med tre eller fler plan, stuckatur, sadeltak och tak med takplattor
Bild på ett mellanstort funkis vitt radhus, med tre eller fler plan, stuckatur, sadeltak och tak med takplattor
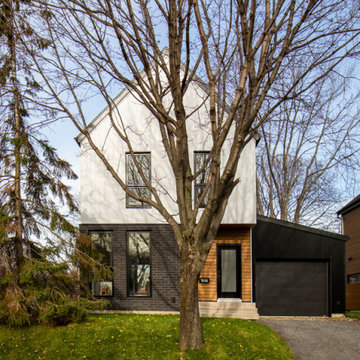
C'est le retour en force de la maison blanche. La résidence Gilbert Poulin a tout de celle-ci: des lignes minimaliste, un décor très épuré et bien sûr l’omniprésence du blanc rappelle le style scandinave.

This beautiful and exceptionally efficient 2-bed/2-bath house proves that laneway homes do not have to be compromised, but can be beautiful, light and airy places to live.
The living room, master bedroom and south-facing deck overlook the adjacent park. There are parking spaces for three vehicles immediately opposite.
Like the main residence on the same property, the house is constructed from pre-fabricated Structural Insulated Panels. This, and other highly innovative construction technologies will put the building in a class of its own regarding performance and sustainability. The structure has been seismically-upgraded, and materials have been selected to stand the test of time. The design is strikingly modern but respectful, and the layout is very practical.
This project has been nominated and won multiple Ovation awards.
Architecture: Nick Bray Architecture
Construction Management: Forte Projects
Photos: Martin Knowles
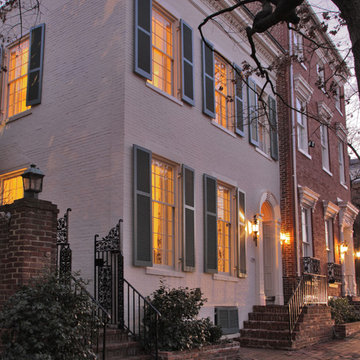
Duke Street exterior
Exempel på ett mellanstort klassiskt vitt radhus, med tegel och två våningar
Exempel på ett mellanstort klassiskt vitt radhus, med tegel och två våningar

Idéer för mellanstora funkis vita radhus, med stuckatur, sadeltak och tak med takplattor
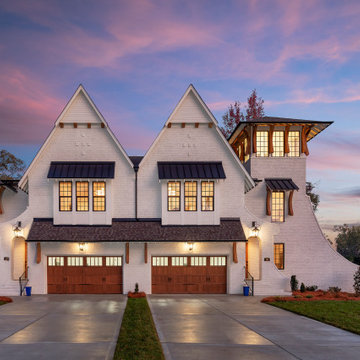
Exempel på ett stort maritimt vitt radhus, med tre eller fler plan, tegel, sadeltak och tak i shingel
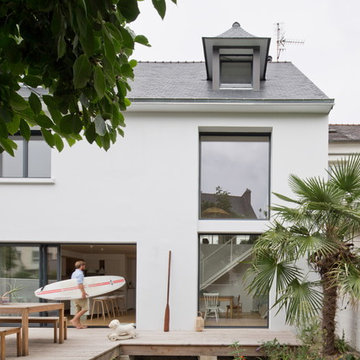
La façade extérieur est complètement modifiée. deux grandes ouvertures sont pratiquée, une horizontale permettant au séjour et à la cuisine d'être en lien avec le jardin, et une grande ouverture verticale afin d'accompagner la trémie à l'intérieur.
@Johnathan le toublon
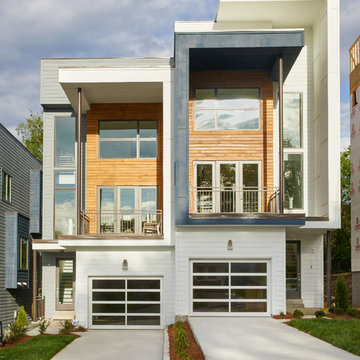
Exterior colors by Sherwin Williams
Gale Force
Front Door and siding - Software
Trim - Ceiling Bright White
Gieves Anderson
Exempel på ett mellanstort modernt vitt radhus, med två våningar, blandad fasad och platt tak
Exempel på ett mellanstort modernt vitt radhus, med två våningar, blandad fasad och platt tak
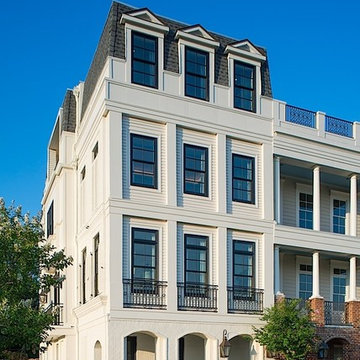
Classic townhome in Houston's Southside Place community featuring Southern traditional architecture.
Foto på ett vitt radhus, med tre eller fler plan
Foto på ett vitt radhus, med tre eller fler plan
1
