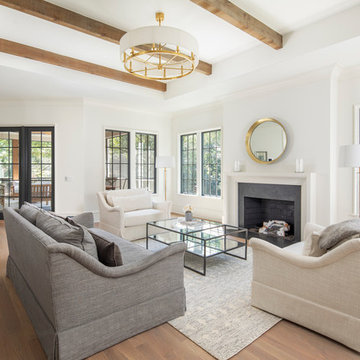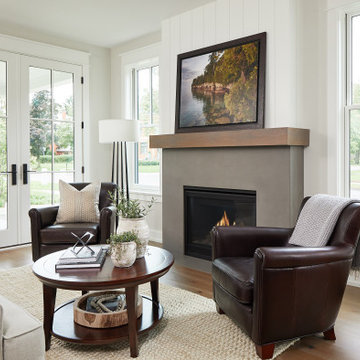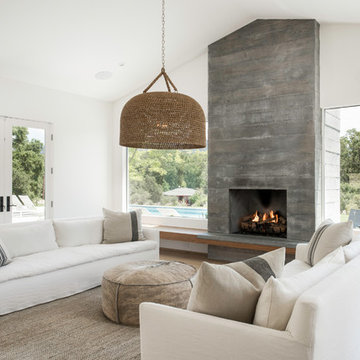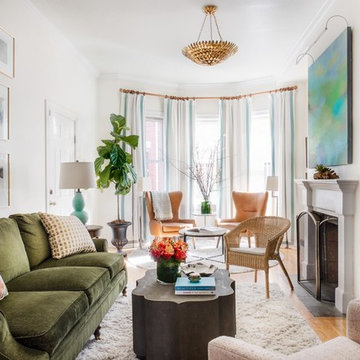1 981 foton på vitt sällskapsrum, med en spiselkrans i betong
Sortera efter:
Budget
Sortera efter:Populärt i dag
1 - 20 av 1 981 foton
Artikel 1 av 3

Exempel på ett stort modernt allrum med öppen planlösning, med vita väggar, ljust trägolv, en standard öppen spis och en spiselkrans i betong

Jessica White
Bild på ett stort vintage allrum med öppen planlösning, med grå väggar, mellanmörkt trägolv, en standard öppen spis, en spiselkrans i betong och en väggmonterad TV
Bild på ett stort vintage allrum med öppen planlösning, med grå väggar, mellanmörkt trägolv, en standard öppen spis, en spiselkrans i betong och en väggmonterad TV

Photographer: Terri Glanger
Inspiration för ett funkis allrum med öppen planlösning, med gula väggar, mellanmörkt trägolv, orange golv, en standard öppen spis och en spiselkrans i betong
Inspiration för ett funkis allrum med öppen planlösning, med gula väggar, mellanmörkt trägolv, orange golv, en standard öppen spis och en spiselkrans i betong

This beautiful, new construction home in Greenwich Connecticut was staged by BA Staging & Interiors to showcase all of its beautiful potential, so it will sell for the highest possible value. The staging was carefully curated to be sleek and modern, but at the same time warm and inviting to attract the right buyer. This staging included a lifestyle merchandizing approach with an obsessive attention to detail and the most forward design elements. Unique, large scale pieces, custom, contemporary artwork and luxurious added touches were used to transform this new construction into a dream home.

Minimal, mindful design meets stylish comfort in this family home filled with light and warmth. Using a serene, neutral palette filled with warm walnut and light oak finishes, with touches of soft grays and blues, we transformed our client’s new family home into an airy, functionally stylish, serene family retreat. The home highlights modern handcrafted wooden furniture pieces, soft, whimsical kids’ bedrooms, and a clean-lined, understated blue kitchen large enough for the whole family to gather.

Windows and natural light abound. The 4 panel French door set leads outside to a screened terrace.
Foto på ett stort vintage allrum med öppen planlösning, med beige väggar, mellanmörkt trägolv, en standard öppen spis och en spiselkrans i betong
Foto på ett stort vintage allrum med öppen planlösning, med beige väggar, mellanmörkt trägolv, en standard öppen spis och en spiselkrans i betong

Inviting space for whole family; practical choices
Bild på ett funkis allrum med öppen planlösning, med vita väggar, mörkt trägolv, en standard öppen spis, en spiselkrans i betong, en väggmonterad TV och brunt golv
Bild på ett funkis allrum med öppen planlösning, med vita väggar, mörkt trägolv, en standard öppen spis, en spiselkrans i betong, en väggmonterad TV och brunt golv

Photography: Dustin Halleck,
Home Builder: Middlefork Development, LLC,
Architect: Burns + Beyerl Architects
Idéer för mellanstora vintage allrum med öppen planlösning, med ett finrum, grå väggar, mörkt trägolv, en standard öppen spis, en spiselkrans i betong och brunt golv
Idéer för mellanstora vintage allrum med öppen planlösning, med ett finrum, grå väggar, mörkt trägolv, en standard öppen spis, en spiselkrans i betong och brunt golv

The down-to-earth interiors in this Austin home are filled with attractive textures, colors, and wallpapers.
Project designed by Sara Barney’s Austin interior design studio BANDD DESIGN. They serve the entire Austin area and its surrounding towns, with an emphasis on Round Rock, Lake Travis, West Lake Hills, and Tarrytown.
For more about BANDD DESIGN, click here: https://bandddesign.com/
To learn more about this project, click here:
https://bandddesign.com/austin-camelot-interior-design/

This modern farmhouse located outside of Spokane, Washington, creates a prominent focal point among the landscape of rolling plains. The composition of the home is dominated by three steep gable rooflines linked together by a central spine. This unique design evokes a sense of expansion and contraction from one space to the next. Vertical cedar siding, poured concrete, and zinc gray metal elements clad the modern farmhouse, which, combined with a shop that has the aesthetic of a weathered barn, creates a sense of modernity that remains rooted to the surrounding environment.
The Glo double pane A5 Series windows and doors were selected for the project because of their sleek, modern aesthetic and advanced thermal technology over traditional aluminum windows. High performance spacers, low iron glass, larger continuous thermal breaks, and multiple air seals allows the A5 Series to deliver high performance values and cost effective durability while remaining a sophisticated and stylish design choice. Strategically placed operable windows paired with large expanses of fixed picture windows provide natural ventilation and a visual connection to the outdoors.

We designed the children’s rooms based on their needs. Sandy woods and rich blues were the choice for the boy’s room, which is also equipped with a custom bunk bed, which includes large steps to the top bunk for additional safety. The girl’s room has a pretty-in-pink design, using a soft, pink hue that is easy on the eyes for the bedding and chaise lounge. To ensure the kids were really happy, we designed a playroom just for them, which includes a flatscreen TV, books, games, toys, and plenty of comfortable furnishings to lounge on!
Project designed by interior design firm, Betty Wasserman Art & Interiors. From their Chelsea base, they serve clients in Manhattan and throughout New York City, as well as across the tri-state area and in The Hamptons.
For more about Betty Wasserman, click here: https://www.bettywasserman.com/
To learn more about this project, click here: https://www.bettywasserman.com/spaces/daniels-lane-getaway/

Idéer för mellanstora nordiska allrum med öppen planlösning, med ljust trägolv, en standard öppen spis, vita väggar, brunt golv och en spiselkrans i betong

Idéer för stora funkis allrum med öppen planlösning, med ett finrum, en standard öppen spis, vita väggar, mellanmörkt trägolv och en spiselkrans i betong

Photo by Linda Oyama-Bryan
Idéer för att renovera ett mellanstort rustikt allrum med öppen planlösning, med beige väggar, en standard öppen spis, en väggmonterad TV, mellanmörkt trägolv, en spiselkrans i betong och brunt golv
Idéer för att renovera ett mellanstort rustikt allrum med öppen planlösning, med beige väggar, en standard öppen spis, en väggmonterad TV, mellanmörkt trägolv, en spiselkrans i betong och brunt golv

Bild på ett stort maritimt allrum med öppen planlösning, med vita väggar, ljust trägolv, en standard öppen spis, en spiselkrans i betong, en väggmonterad TV och brunt golv

Inspiration för klassiska allrum, med vita väggar, ljust trägolv, en inbyggd mediavägg, en standard öppen spis, en spiselkrans i betong och beiget golv

Living room, Modern french farmhouse. Light and airy. Garden Retreat by Burdge Architects in Malibu, California.
Idéer för att renovera ett mycket stort lantligt allrum med öppen planlösning, med ett finrum, vita väggar, ljust trägolv, en dubbelsidig öppen spis, en spiselkrans i betong och brunt golv
Idéer för att renovera ett mycket stort lantligt allrum med öppen planlösning, med ett finrum, vita väggar, ljust trägolv, en dubbelsidig öppen spis, en spiselkrans i betong och brunt golv

Bild på ett mellanstort lantligt allrum med öppen planlösning, med vita väggar, mellanmörkt trägolv, en standard öppen spis och en spiselkrans i betong

Idéer för lantliga allrum med öppen planlösning, med vita väggar, ljust trägolv, en standard öppen spis, en spiselkrans i betong och beiget golv

A love of blues and greens and a desire to feel connected to family were the key elements requested to be reflected in this home.
Project designed by Boston interior design studio Dane Austin Design. They serve Boston, Cambridge, Hingham, Cohasset, Newton, Weston, Lexington, Concord, Dover, Andover, Gloucester, as well as surrounding areas.
For more about Dane Austin Design, click here: https://daneaustindesign.com/
To learn more about this project, click here: https://daneaustindesign.com/charlestown-brownstone
1 981 foton på vitt sällskapsrum, med en spiselkrans i betong
1



