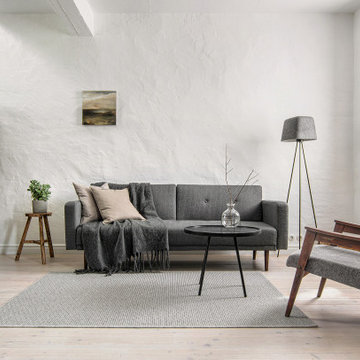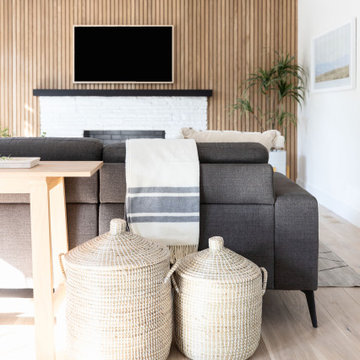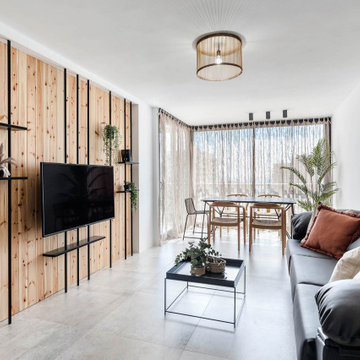Sällskapsrum
Sortera efter:
Budget
Sortera efter:Populärt i dag
1 - 20 av 421 foton
Artikel 1 av 3

Mid-Century Modern Restoration
Inredning av ett 50 tals mellanstort allrum med öppen planlösning, med vita väggar, en öppen hörnspis, en spiselkrans i tegelsten och vitt golv
Inredning av ett 50 tals mellanstort allrum med öppen planlösning, med vita väggar, en öppen hörnspis, en spiselkrans i tegelsten och vitt golv

Foto på ett mellanstort vintage allrum, med en hemmabar, grå väggar, heltäckningsmatta och grått golv

Inspiration för ett stort funkis allrum med öppen planlösning, med vita väggar, ljust trägolv, en standard öppen spis, en spiselkrans i metall, en väggmonterad TV och beiget golv

2019 Addition/Remodel by Steven Allen Designs, LLC - Featuring Clean Subtle lines + 42" Front Door + 48" Italian Tiles + Quartz Countertops + Custom Shaker Cabinets + Oak Slat Wall and Trim Accents + Design Fixtures + Artistic Tiles + Wild Wallpaper + Top of Line Appliances

Inspiration för ett stort funkis allrum med öppen planlösning, med vita väggar, ljust trägolv, en spiselkrans i sten, en väggmonterad TV, beiget golv och en bred öppen spis

Bild på ett mellanstort minimalistiskt allrum med öppen planlösning, med vita väggar, målat trägolv och vitt golv

Susan Teare
Inredning av ett maritimt stort allrum med öppen planlösning, med vita väggar, mellanmörkt trägolv, en standard öppen spis, en väggmonterad TV, brunt golv och en spiselkrans i metall
Inredning av ett maritimt stort allrum med öppen planlösning, med vita väggar, mellanmörkt trägolv, en standard öppen spis, en väggmonterad TV, brunt golv och en spiselkrans i metall

Modern Living Room with floor to ceiling grey slab fireplace face. Dark wood built in bookcase with led lighting nestled next to modern linear electric fireplace. Contemporary white sofas face each other with dark black accent furniture nearby, all sitting on a modern grey rug. Modern interior architecture with large picture windows, white walls and light wood wall panels that line the walls and ceiling entry.

Open concept living space opens to dining, kitchen, and covered deck - HLODGE - Unionville, IN - Lake Lemon - HAUS | Architecture For Modern Lifestyles (architect + photographer) - WERK | Building Modern (builder)

Foto på ett litet allrum med öppen planlösning, med vita väggar, klinkergolv i porslin, TV i ett hörn och beiget golv

Open concept living space opens to dining, kitchen, and covered deck - HLODGE - Unionville, IN - Lake Lemon - HAUS | Architecture For Modern Lifestyles (architect + photographer) - WERK | Building Modern (builder)

This wood slat wall helps give this family room some eye catching yet low key texture and detail.
Maritim inredning av ett mellanstort allrum med öppen planlösning, med beige väggar, en standard öppen spis, en spiselkrans i tegelsten och en väggmonterad TV
Maritim inredning av ett mellanstort allrum med öppen planlösning, med beige väggar, en standard öppen spis, en spiselkrans i tegelsten och en väggmonterad TV

This large gated estate includes one of the original Ross cottages that served as a summer home for people escaping San Francisco's fog. We took the main residence built in 1941 and updated it to the current standards of 2020 while keeping the cottage as a guest house. A massive remodel in 1995 created a classic white kitchen. To add color and whimsy, we installed window treatments fabricated from a Josef Frank citrus print combined with modern furnishings. Throughout the interiors, foliate and floral patterned fabrics and wall coverings blur the inside and outside worlds.

Photo : BCDF Studio
Inspiration för ett mellanstort minimalistiskt allrum med öppen planlösning, med ett bibliotek, vita väggar, mellanmörkt trägolv, en inbyggd mediavägg och brunt golv
Inspiration för ett mellanstort minimalistiskt allrum med öppen planlösning, med ett bibliotek, vita väggar, mellanmörkt trägolv, en inbyggd mediavägg och brunt golv

Dans cet appartement moderne, les propriétaires souhaitaient mettre un peu de peps dans leur intérieur!
Nous y avons apporté de la couleur et des meubles sur mesure... Ici, la colonne de l'immeuble est caché par un claustra graphique intégré au meuble TV-Bibliothèque.

Idéer för att renovera ett funkis vardagsrum, med vita väggar, en väggmonterad TV och grått golv

TV Room
Idéer för att renovera ett litet funkis avskilt allrum, med vita väggar, mörkt trägolv, en väggmonterad TV och brunt golv
Idéer för att renovera ett litet funkis avskilt allrum, med vita väggar, mörkt trägolv, en väggmonterad TV och brunt golv

polished concrete floor, gas fireplace, timber panelling,
Modern inredning av ett mellanstort allrum med öppen planlösning, med grå väggar, betonggolv, en standard öppen spis, en spiselkrans i metall, en dold TV och grått golv
Modern inredning av ett mellanstort allrum med öppen planlösning, med grå väggar, betonggolv, en standard öppen spis, en spiselkrans i metall, en dold TV och grått golv

This new, custom home is designed to blend into the existing “Cottage City” neighborhood in Linden Hills. To accomplish this, we incorporated the “Gambrel” roof form, which is a barn-shaped roof that reduces the scale of a 2-story home to appear as a story-and-a-half. With a Gambrel home existing on either side, this is the New Gambrel on the Block.
This home has a traditional--yet fresh--design. The columns, located on the front porch, are of the Ionic Classical Order, with authentic proportions incorporated. Next to the columns is a light, modern, metal railing that stands in counterpoint to the home’s classic frame. This balance of traditional and fresh design is found throughout the home.
1




