313 foton på vitt uterum
Sortera efter:
Budget
Sortera efter:Populärt i dag
21 - 40 av 313 foton
Artikel 1 av 3
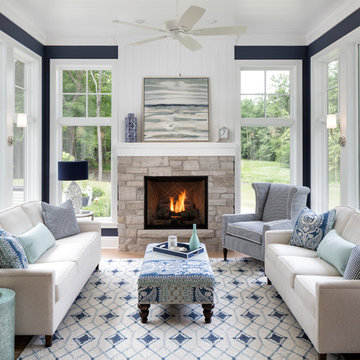
2018 Artisan Home Tour
Photo: LandMark Photography
Builder: Narr Construction
Bild på ett maritimt uterum, med ljust trägolv, en standard öppen spis, en spiselkrans i sten och tak
Bild på ett maritimt uterum, med ljust trägolv, en standard öppen spis, en spiselkrans i sten och tak
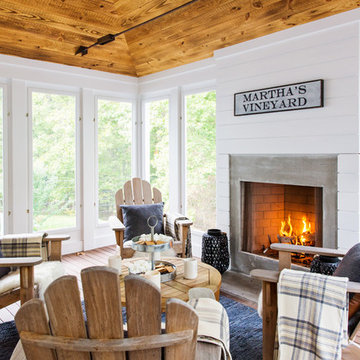
Idéer för att renovera ett maritimt uterum, med mörkt trägolv, en standard öppen spis, en spiselkrans i betong och tak
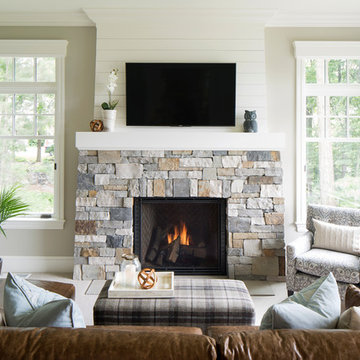
Hendel Homes
Landmark Photography
Bild på ett mellanstort vintage uterum, med heltäckningsmatta och en standard öppen spis
Bild på ett mellanstort vintage uterum, med heltäckningsmatta och en standard öppen spis
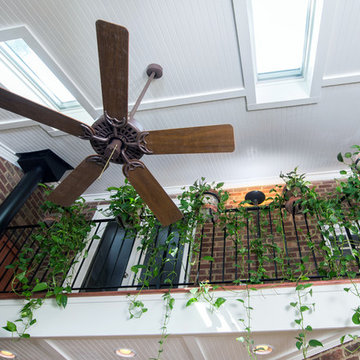
Foto på ett mellanstort vintage uterum, med klinkergolv i keramik, en öppen vedspis och takfönster

Bild på ett stort vintage uterum, med klinkergolv i porslin, en spiselkrans i metall, tak och en standard öppen spis
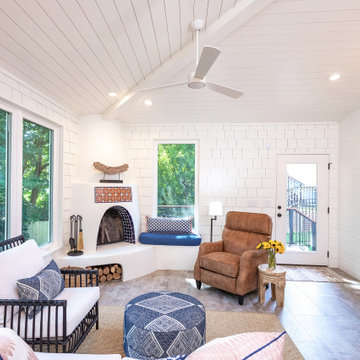
The challenge: to design and build a sunroom that blends in with the 1920s bungalow and satisfies the homeowners' love for all things Southwestern. Wood Wise took the challenge and came up big with this sunroom that meets all the criteria. The adobe kiva fireplace is the focal point with the cedar shake walls, exposed beams, and shiplap ceiling adding to the authentic look.

The lighter tones of this open space mixed with elegant and beach- styled touches creates an elegant, worldly and coastal feeling.
Inspiration för ett stort maritimt uterum, med takfönster, grått golv, skiffergolv, en standard öppen spis och en spiselkrans i sten
Inspiration för ett stort maritimt uterum, med takfönster, grått golv, skiffergolv, en standard öppen spis och en spiselkrans i sten
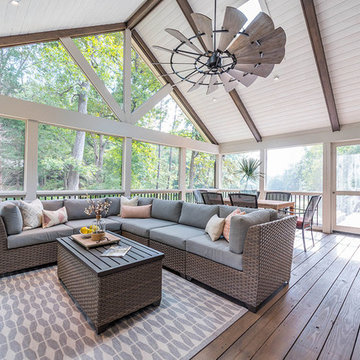
Idéer för ett stort lantligt uterum, med mellanmörkt trägolv, en standard öppen spis, en spiselkrans i tegelsten, takfönster och brunt golv
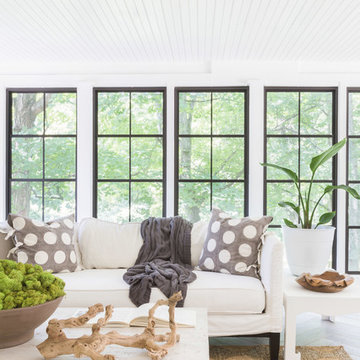
Photo Credit: ©Alyssa Rosenheck
Exempel på ett mellanstort klassiskt uterum, med klinkergolv i porslin, tak, grått golv, en standard öppen spis och en spiselkrans i metall
Exempel på ett mellanstort klassiskt uterum, med klinkergolv i porslin, tak, grått golv, en standard öppen spis och en spiselkrans i metall

Martha O'Hara Interiors, Interior Design & Photo Styling | L Cramer Builders, Builder | Troy Thies, Photography | Murphy & Co Design, Architect |
Please Note: All “related,” “similar,” and “sponsored” products tagged or listed by Houzz are not actual products pictured. They have not been approved by Martha O’Hara Interiors nor any of the professionals credited. For information about our work, please contact design@oharainteriors.com.

We were hired to create a Lake Charlevoix retreat for our client’s to be used by their whole family throughout the year. We were tasked with creating an inviting cottage that would also have plenty of space for the family and their guests. The main level features open concept living and dining, gourmet kitchen, walk-in pantry, office/library, laundry, powder room and master suite. The walk-out lower level houses a recreation room, wet bar/kitchenette, guest suite, two guest bedrooms, large bathroom, beach entry area and large walk in closet for all their outdoor gear. Balconies and a beautiful stone patio allow the family to live and entertain seamlessly from inside to outside. Coffered ceilings, built in shelving and beautiful white moldings create a stunning interior. Our clients truly love their Northern Michigan home and enjoy every opportunity to come and relax or entertain in their striking space.
- Jacqueline Southby Photography
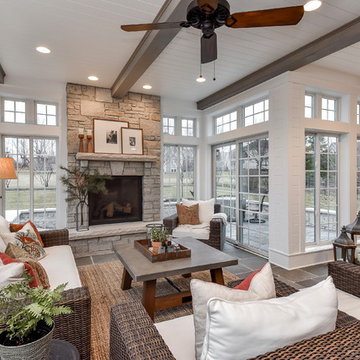
Inredning av ett lantligt uterum, med skiffergolv, en standard öppen spis, en spiselkrans i sten och tak

Inspiration för ett maritimt uterum, med en öppen hörnspis, en spiselkrans i sten, tak och grått golv
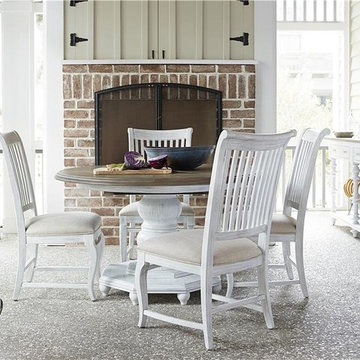
Inspiration för ett mellanstort maritimt uterum, med en standard öppen spis, en spiselkrans i tegelsten, tak, betonggolv och grått golv
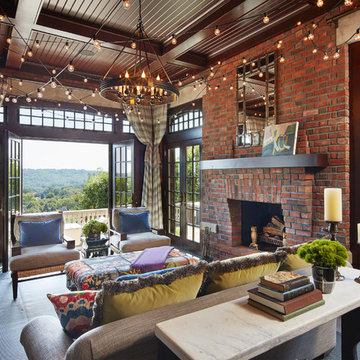
Corey Gaffer
Idéer för vintage uterum, med en standard öppen spis, en spiselkrans i tegelsten och tak
Idéer för vintage uterum, med en standard öppen spis, en spiselkrans i tegelsten och tak

Bild på ett stort vintage uterum, med en standard öppen spis, en spiselkrans i sten, tak och grått golv
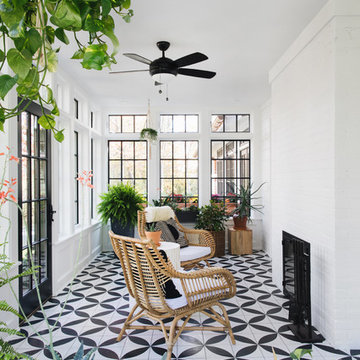
Stoffer Photography
Inspiration för små klassiska uterum, med en standard öppen spis, en spiselkrans i tegelsten, tak och flerfärgat golv
Inspiration för små klassiska uterum, med en standard öppen spis, en spiselkrans i tegelsten, tak och flerfärgat golv

Located in a beautiful spot within Wellesley, Massachusetts, Sunspace Design played a key role in introducing this architectural gem to a client’s home—a custom double hip skylight crowning a gorgeous room. The resulting construction offers fluid transitions between indoor and outdoor spaces within the home, and blends well with the existing architecture.
The skylight boasts solid mahogany framing with a robust steel sub-frame. Durability meets sophistication. We used a layer of insulated tempered glass atop heat-strengthened laminated safety glass, further enhanced with a PPG Solarban 70 coating, to ensure optimal thermal performance. The dual-sealed, argon gas-filled glass system is efficient and resilient against oft-challenging New England weather.
Collaborative effort was key to the project’s success. MASS Architect, with their skylight concept drawings, inspired the project’s genesis, while Sunspace prepared a full suite of engineered shop drawings to complement the concepts. The local general contractor's preliminary framing and structural curb preparation accelerated our team’s installation of the skylight. As the frame was assembled at the Sunspace Design shop and positioned above the room via crane operation, a swift two-day field installation saved time and expense for all involved.
At Sunspace Design we’re all about pairing natural light with refined architecture. This double hip skylight is a focal point in the new room that welcomes the sun’s radiance into the heart of the client’s home. We take pride in our role, from engineering to fabrication, careful transportation, and quality installation. Our projects are journeys where architectural ideas are transformed into tangible, breathtaking spaces that elevate the way we live and create memories.
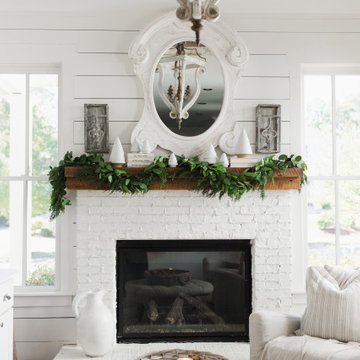
Exempel på ett shabby chic-inspirerat uterum, med en standard öppen spis och en spiselkrans i tegelsten

Idéer för ett klassiskt uterum, med en standard öppen spis, en spiselkrans i sten och tak
313 foton på vitt uterum
2