313 foton på vitt uterum
Sortera efter:
Budget
Sortera efter:Populärt i dag
41 - 60 av 313 foton
Artikel 1 av 3
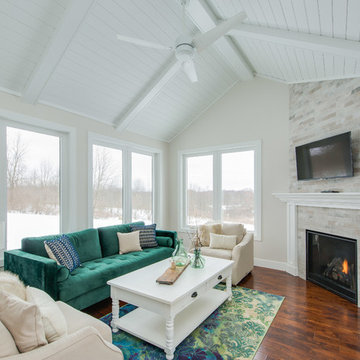
After finalizing the layout for their new build, the homeowners hired SKP Design to select all interior materials and finishes and exterior finishes. They wanted a comfortable inviting lodge style with a natural color palette to reflect the surrounding 100 wooded acres of their property. http://www.skpdesign.com/inviting-lodge
SKP designed three fireplaces in the great room, sunroom and master bedroom. The two-sided great room fireplace is the heart of the home and features the same stone used on the exterior, a natural Michigan stone from Stonemill. With Cambria countertops, the kitchen layout incorporates a large island and dining peninsula which coordinates with the nearby custom-built dining room table. Additional custom work includes two sliding barn doors, mudroom millwork and built-in bunk beds. Engineered wood floors are from Casabella Hardwood with a hand scraped finish. The black and white laundry room is a fresh looking space with a fun retro aesthetic.
Photography: Casey Spring
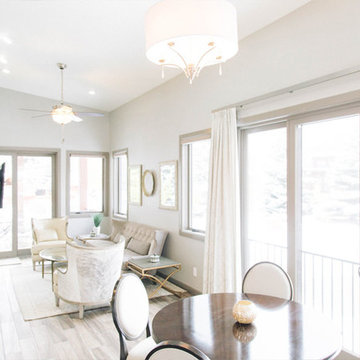
Idéer för ett litet modernt uterum, med klinkergolv i porslin, en standard öppen spis, en spiselkrans i trä och tak
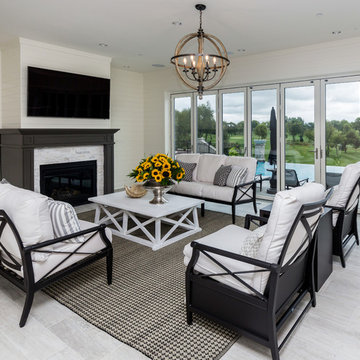
Idéer för ett klassiskt uterum, med målat trägolv, en standard öppen spis, en spiselkrans i sten, tak och vitt golv
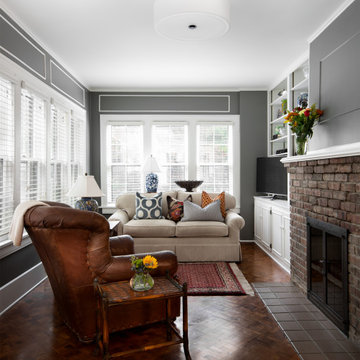
Inredning av ett klassiskt mellanstort uterum, med mörkt trägolv, en standard öppen spis, en spiselkrans i tegelsten, tak och brunt golv
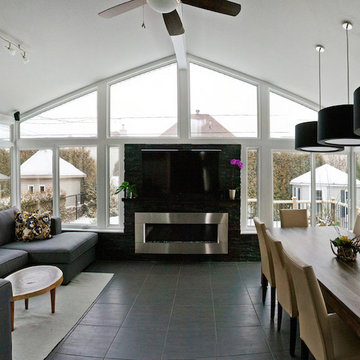
Can you imagine entertaining your friends and family in this beautiful Gable Sunroom!
Bild på ett stort funkis uterum, med klinkergolv i keramik, en standard öppen spis, en spiselkrans i metall och tak
Bild på ett stort funkis uterum, med klinkergolv i keramik, en standard öppen spis, en spiselkrans i metall och tak
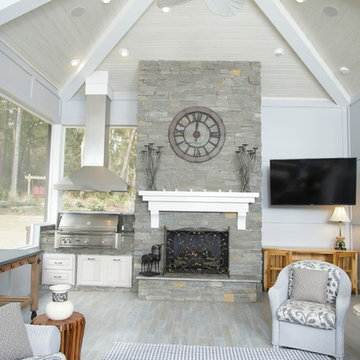
Inredning av ett klassiskt stort uterum, med målat trägolv, en standard öppen spis, en spiselkrans i sten och tak
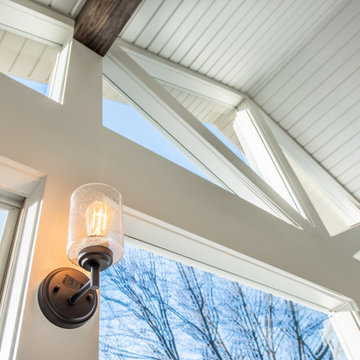
With the innovative use of rafters and beams surrounding the fireplace, this L-shaped, light-filled space is designed to preserve the natural light coming into the kitchen window as well as add the functionality the homeowners requested.
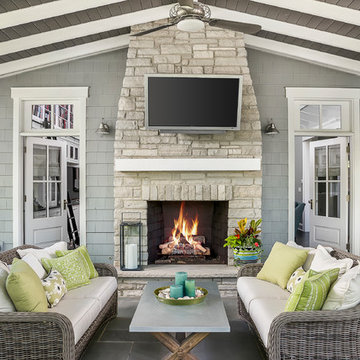
Bild på ett lantligt uterum, med skiffergolv, en standard öppen spis, en spiselkrans i sten, tak och grått golv
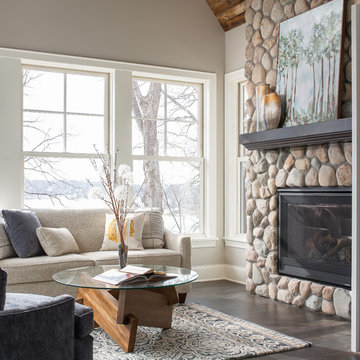
Emily John Photography
Inspiration för rustika uterum, med mörkt trägolv, en standard öppen spis, en spiselkrans i sten och brunt golv
Inspiration för rustika uterum, med mörkt trägolv, en standard öppen spis, en spiselkrans i sten och brunt golv

Lorsque les clients ont acheté cette vaste maison pavillonnaire typique des années 70, elle était dans un état relativement correct. Cependant, elle manquait cruellement de charme. La pièce de vie, d’une taille considérable, était si peu aménagée que certaines parties en étaient délaissées. De plus, la véranda récemment ajoutée n’avait aucune fonctionnalité et était
simplement un espace supplémentaire inexploité.
Le premier défi du projet consistait à insuffler une âme chaleureuse à cette maison moderne. Pour y parvenir, il a été nécessaire d’attribuer un programme et une fonctionnalité à chaque espace.
Le deuxième défi auquel nous avons été confrontés était la contrainte temporelle du projet. Il était impératif pour les clients de pouvoir emménager dans la maison seulement cinq mois après le début des travaux. Pour répondre à cette exigence, nous avons proposé une approche par phases. La phase 1 a regroupé les trois étages essentiels de la maison, à savoir le rez-de-chaussée, le premier et le deuxième étage. La phase 2 a concerné la refonte totale du sous-sol de 120 m2, comprenant l’ancien garage. Enfin, la phase 3, dont les travaux se terminent en septembre 2023, concerne l'aménagement extérieur (piscine, pool house, espace brasero).
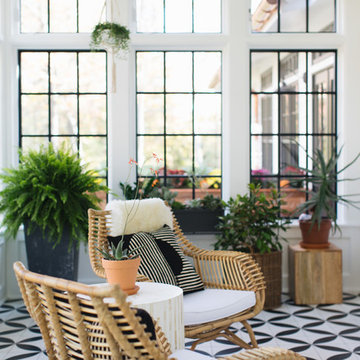
Stoffer Photography
Inspiration för små klassiska uterum, med tak, en standard öppen spis, en spiselkrans i tegelsten och flerfärgat golv
Inspiration för små klassiska uterum, med tak, en standard öppen spis, en spiselkrans i tegelsten och flerfärgat golv
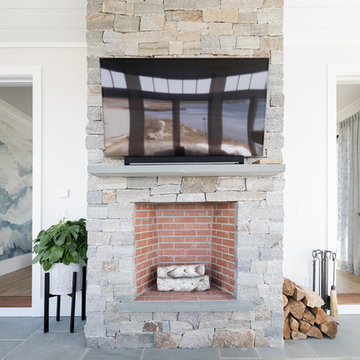
This beautiful fireplace has a mix of a natural stone and a darker red brick to create an exquisite and a one of a kind look.
Inspiration för ett stort maritimt uterum, med en standard öppen spis, en spiselkrans i sten, takfönster, grått golv och skiffergolv
Inspiration för ett stort maritimt uterum, med en standard öppen spis, en spiselkrans i sten, takfönster, grått golv och skiffergolv
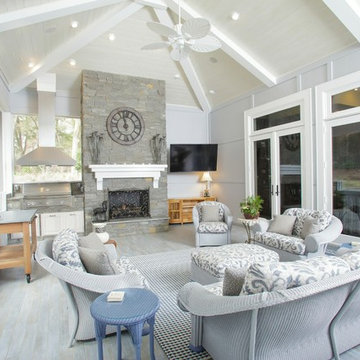
Idéer för att renovera ett stort vintage uterum, med målat trägolv, en standard öppen spis, en spiselkrans i sten och tak
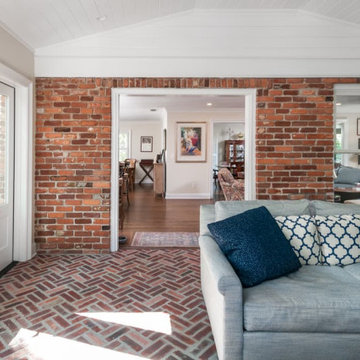
Our clients dreamed of a sunroom that had a lot of natural light and that was open into the main house. A red brick floor and fireplace make this room an extension of the main living area and keeps everything flowing together, like it's always been there.
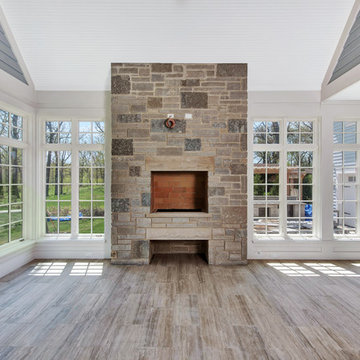
Sunroom with stone fireplace
Inspiration för stora klassiska uterum, med klinkergolv i keramik, en standard öppen spis, en spiselkrans i sten, tak och grått golv
Inspiration för stora klassiska uterum, med klinkergolv i keramik, en standard öppen spis, en spiselkrans i sten, tak och grått golv
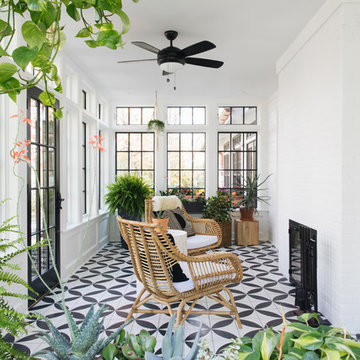
Stoffer Photography
Idéer för ett litet klassiskt uterum, med tak, en standard öppen spis, en spiselkrans i tegelsten och flerfärgat golv
Idéer för ett litet klassiskt uterum, med tak, en standard öppen spis, en spiselkrans i tegelsten och flerfärgat golv
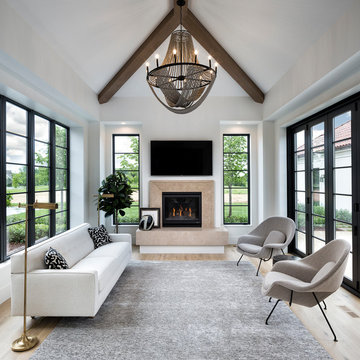
Inspiration för ett medelhavsstil uterum, med ljust trägolv, en standard öppen spis, en spiselkrans i sten och tak
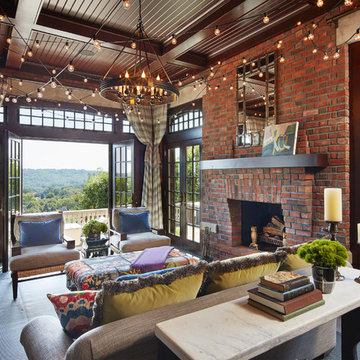
Corey Gaffer
Idéer för vintage uterum, med en standard öppen spis, en spiselkrans i tegelsten och tak
Idéer för vintage uterum, med en standard öppen spis, en spiselkrans i tegelsten och tak
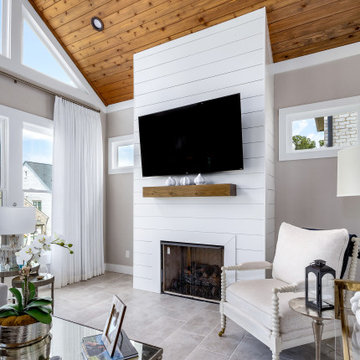
Our clients came to us looking to transform their existing deck into a gorgeous, light-filled, sun room that could be enjoyed all year long in their Sandy Springs home. The full height, white, shiplap fireplace and dark brown floating mantle compliment the vaulted, tongue & groove ceiling and light porcelain floor tile. The large windows provide an abundance of natural light and creates a relaxing and inviting space in this transitional four-season room.
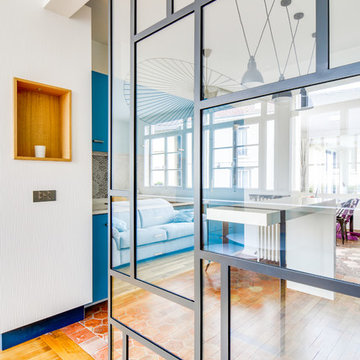
Idéer för ett mellanstort modernt uterum, med klinkergolv i terrakotta, en öppen vedspis, en spiselkrans i metall, tak och rött golv
313 foton på vitt uterum
3