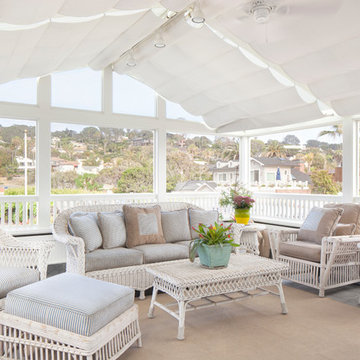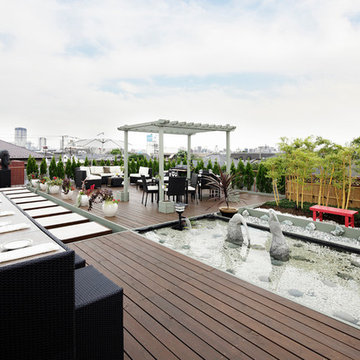Sortera efter:
Budget
Sortera efter:Populärt i dag
241 - 260 av 631 foton
Artikel 1 av 3
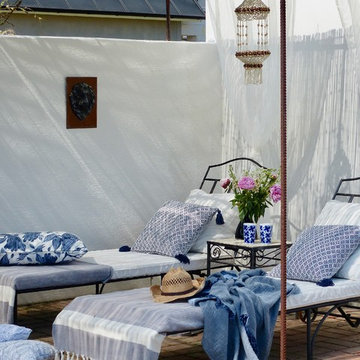
Marie Sandblom Rudsvik
Foto på en liten medelhavsstil uteplats, med marksten i tegel och en pergola
Foto på en liten medelhavsstil uteplats, med marksten i tegel och en pergola
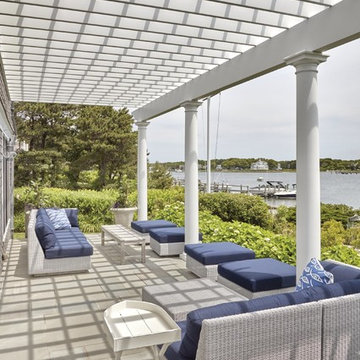
Blending graciously with this Cape Cod home’s architecture is an expansive and impressive Walpole custom attached pergola. It creates a spectacular outdoor room for relaxing and entertaining throughout the warmer months. Crafted in low maintenance AZEK, the custom pergola measures 35’ long by 11’ 10” high. The reinforced 5” deep by 14” high carrying beam sits atop four 9’ high by 10”dia. columns set into the homeowners’ blue stone patio. Joists are 1 1/2” by 7 1/4” and are attached to an 11/2” by 7 1/4” ledger board on the house. Walpole custom pergolas are limited only by your imagination. We will work from your sketches, architects drawings, or photographs. We also offer pergola kits in sizes from 10’ by 10’ to 14’ by 14’. For a free consultation, call Walpole at 800-343-6948 or complete our Design Consultation form.
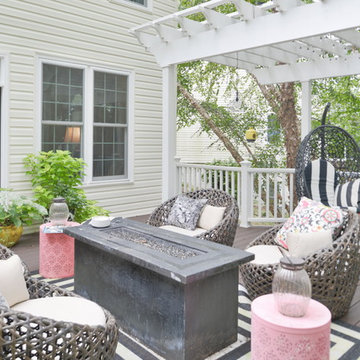
Stunning Outdoor Remodel in the heart of Kingstown, Alexandria, VA 22310.
Michael Nash Design Build & Homes created a new stunning screen porch with dramatic color tones, a rustic country style furniture setting, a new fireplace, and entertainment space for large sporting event or family gatherings.
The old window from the dining room was converted into French doors to allow better flow in and out of home. Wood looking porcelain tile compliments the stone wall of the fireplace. A double stacked fireplace was installed with a ventless stainless unit inside of screen porch and wood burning fireplace just below in the stoned patio area. A big screen TV was mounted over the mantel.
Beaded panel ceiling covered the tall cathedral ceiling, lots of lights, craftsman style ceiling fan and hanging lights complimenting the wicked furniture has set this screen porch area above any project in its class.
Just outside of the screen area is the Trex covered deck with a pergola given them a grilling and outdoor seating space. Through a set of wrapped around staircase the upper deck now is connected with the magnificent Lower patio area. All covered in flagstone and stone retaining wall, shows the outdoor entertaining option in the lower level just outside of the basement French doors. Hanging out in this relaxing porch the family and friends enjoy the stunning view of their wooded backyard.
The ambiance of this screen porch area is just stunning.
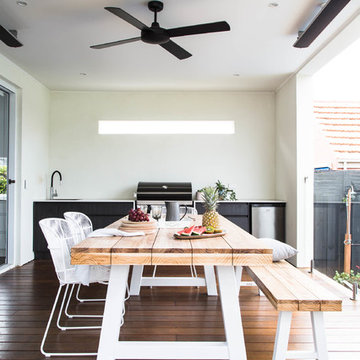
Suzi Appel
Bild på en nordisk uteplats på baksidan av huset, med trädäck och en pergola
Bild på en nordisk uteplats på baksidan av huset, med trädäck och en pergola
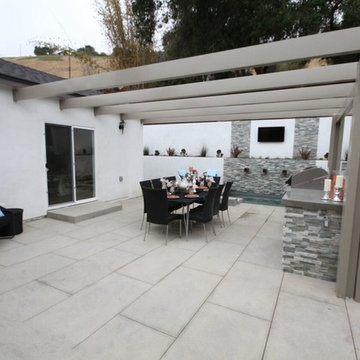
Inspiration för en mellanstor vintage uteplats på baksidan av huset, med utekök, marksten i betong och en pergola
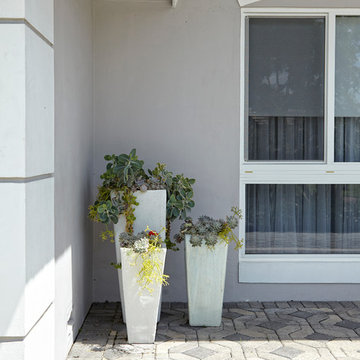
Home and Living Examiner said:
Modern renovation by J Design Group is stunning
J Design Group, an expert in luxury design, completed a new project in Tamarac, Florida, which involved the total interior remodeling of this home. We were so intrigued by the photos and design ideas, we decided to talk to J Design Group CEO, Jennifer Corredor. The concept behind the redesign was inspired by the client’s relocation.
Andrea Campbell: How did you get a feel for the client's aesthetic?
Jennifer Corredor: After a one-on-one with the Client, I could get a real sense of her aesthetics for this home and the type of furnishings she gravitated towards.
The redesign included a total interior remodeling of the client's home. All of this was done with the client's personal style in mind. Certain walls were removed to maximize the openness of the area and bathrooms were also demolished and reconstructed for a new layout. This included removing the old tiles and replacing with white 40” x 40” glass tiles for the main open living area which optimized the space immediately. Bedroom floors were dressed with exotic African Teak to introduce warmth to the space.
We also removed and replaced the outdated kitchen with a modern look and streamlined, state-of-the-art kitchen appliances. To introduce some color for the backsplash and match the client's taste, we introduced a splash of plum-colored glass behind the stove and kept the remaining backsplash with frosted glass. We then removed all the doors throughout the home and replaced with custom-made doors which were a combination of cherry with insert of frosted glass and stainless steel handles.
All interior lights were replaced with LED bulbs and stainless steel trims, including unique pendant and wall sconces that were also added. All bathrooms were totally gutted and remodeled with unique wall finishes, including an entire marble slab utilized in the master bath shower stall.
Once renovation of the home was completed, we proceeded to install beautiful high-end modern furniture for interior and exterior, from lines such as B&B Italia to complete a masterful design. One-of-a-kind and limited edition accessories and vases complimented the look with original art, most of which was custom-made for the home.
To complete the home, state of the art A/V system was introduced. The idea is always to enhance and amplify spaces in a way that is unique to the client and exceeds his/her expectations.
To see complete J Design Group featured article, go to: http://www.examiner.com/article/modern-renovation-by-j-design-group-is-stunning
Living Room,
Dining room,
Master Bedroom,
Master Bathroom,
Powder Bathroom,
Miami Interior Designers,
Miami Interior Designer,
Interior Designers Miami,
Interior Designer Miami,
Modern Interior Designers,
Modern Interior Designer,
Modern interior decorators,
Modern interior decorator,
Miami,
Contemporary Interior Designers,
Contemporary Interior Designer,
Interior design decorators,
Interior design decorator,
Interior Decoration and Design,
Black Interior Designers,
Black Interior Designer,
Interior designer,
Interior designers,
Home interior designers,
Home interior designer,
Daniel Newcomb
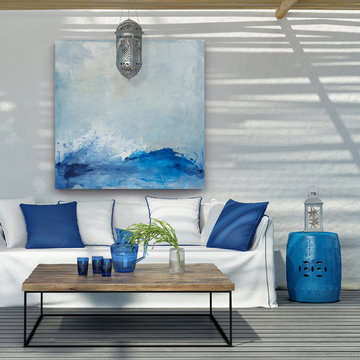
Hanging on the wall, 48 x 48 original painting "Fleeting Light" by artist Julia Contacessi.
Inspiration för en stor maritim uteplats, med trädäck och en pergola
Inspiration för en stor maritim uteplats, med trädäck och en pergola
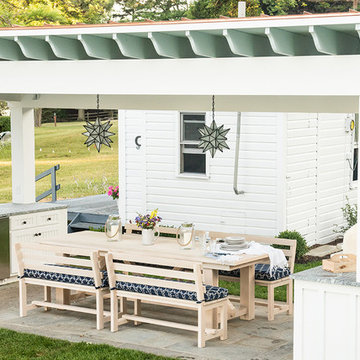
Pergola eating area with custom table by Teaselwood Design photo:Alice G Patterson
Idéer för att renovera en liten vintage uteplats på baksidan av huset, med en öppen spis, naturstensplattor och en pergola
Idéer för att renovera en liten vintage uteplats på baksidan av huset, med en öppen spis, naturstensplattor och en pergola
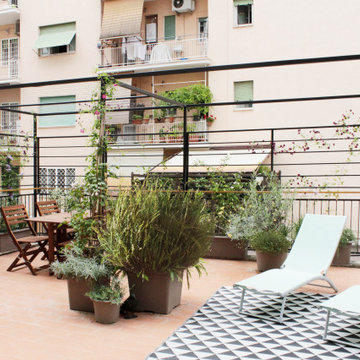
Vista d'insieme
Foto på en mellanstor funkis takterrass, med utekrukor och en pergola
Foto på en mellanstor funkis takterrass, med utekrukor och en pergola
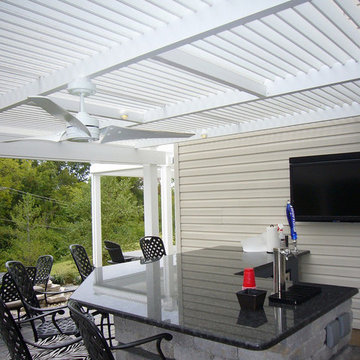
Want the most unique backyard covered area in town? Your friends will be amazed by your Aluminum Louvered Patio Roof System that OPENS and CLOSES by remote control! It’s even Solar Powered! These are not kits. We build them to your specifications for both residential and commercial, up to any size. With the Lifetime Warranty on the powder coated finish, you will enjoy this maintenance free roof for YEARS! (The system pictured is attached to the house which is our most popular!)
This product will totally protect you from the SUN and RAIN! When closed all the way the roof will not leak underneath. Each louver acts as a gutter that channels all the water off into the grass or an optional gutter system. You can adjust the amount of sunlight you want coming through your roof because you can stop it in any position between open and close.
This is the Cadillac of roof systems so be prepared to spend some money, but it will be one of the best investments you can ever make in your home.
What good is a Florida backyard if it’s too hot or wet to enjoy it!
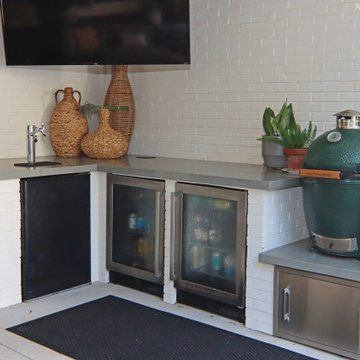
Exempel på en mellanstor 60 tals uteplats på baksidan av huset, med utekök, betongplatta och en pergola
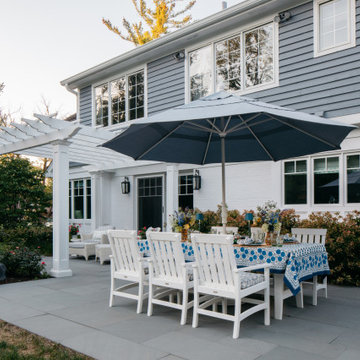
Klassisk inredning av en uteplats på baksidan av huset, med naturstensplattor och en pergola
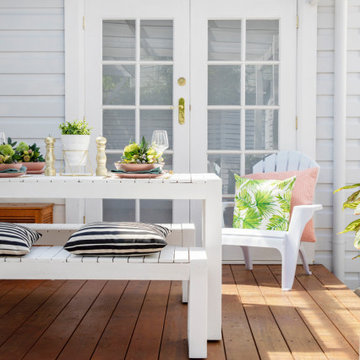
Inredning av en modern liten terrass på baksidan av huset, med en pergola
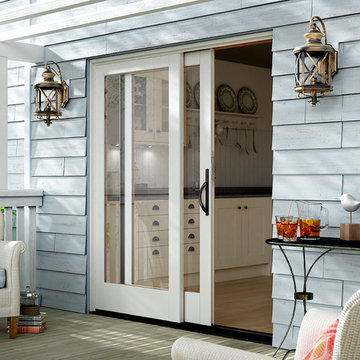
Maritim inredning av en mellanstor uteplats på baksidan av huset, med trädäck och en pergola
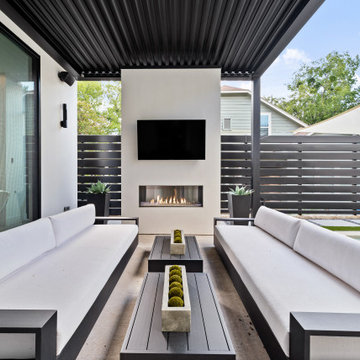
Idéer för en stor modern uteplats på baksidan av huset, med en eldstad, betongplatta och en pergola
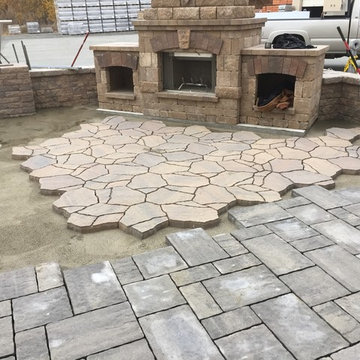
Joshua Dickey
Foto på en stor funkis uteplats framför huset, med en öppen spis, naturstensplattor och en pergola
Foto på en stor funkis uteplats framför huset, med en öppen spis, naturstensplattor och en pergola
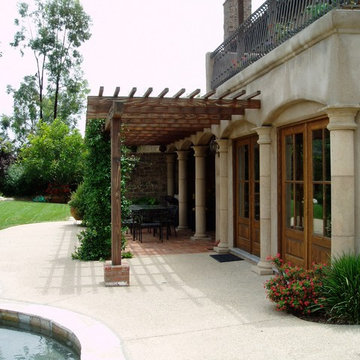
Inspiration för medelhavsstil uteplatser på baksidan av huset, med en eldstad, marksten i betong och en pergola
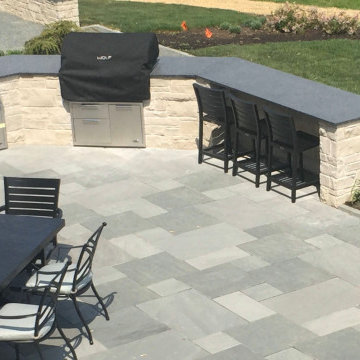
Photo By: Peter Wodarz Gardenbau Group
Creating outdoor settings for Joy and Celebration
Bild på en vintage uteplats på baksidan av huset, med utekök, naturstensplattor och en pergola
Bild på en vintage uteplats på baksidan av huset, med utekök, naturstensplattor och en pergola
631 foton på vitt utomhusdesign, med en pergola
13






