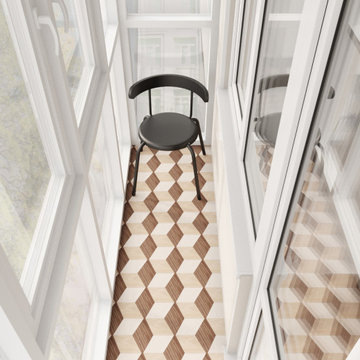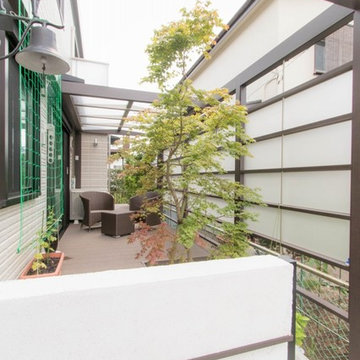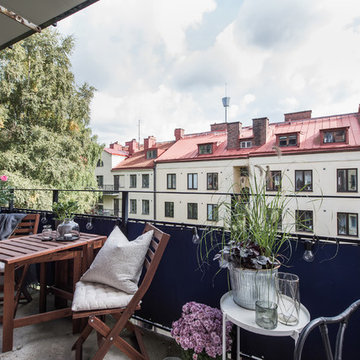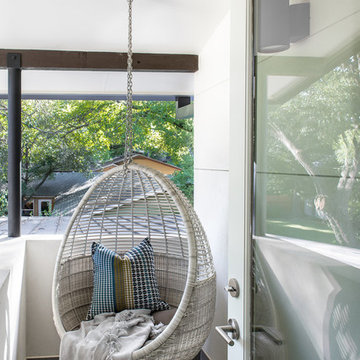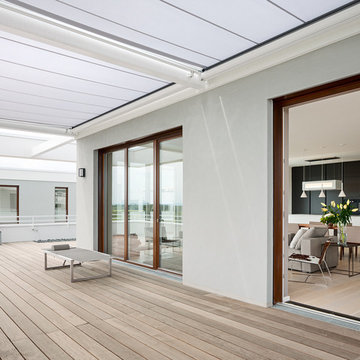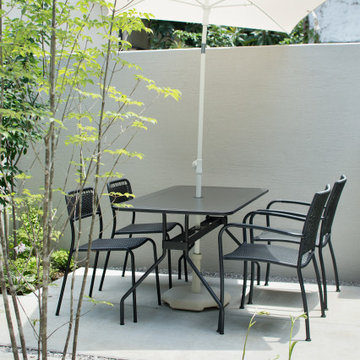Sortera efter:
Budget
Sortera efter:Populärt i dag
61 - 80 av 271 foton
Artikel 1 av 3
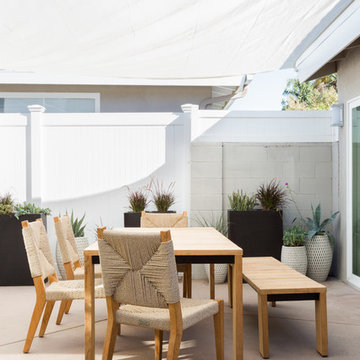
Outdoor dining: table and bench from Eco Outdoor, Chairs from Kingsley Bate, with easy care drought tolerant plants, mid century style planters from CB2
photo by Amy Bartlam
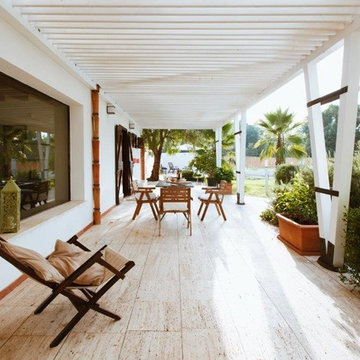
Inredning av en medelhavsstil mellanstor veranda framför huset, med utekrukor, naturstensplattor och markiser
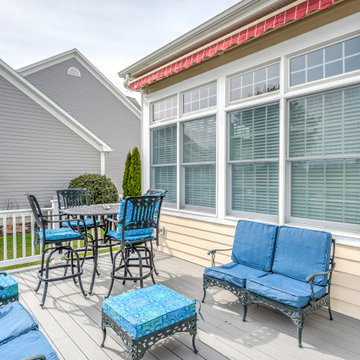
October Glory Exterior in Ocean View DE - Lower Deck with Retractable Awning Cover
Idéer för att renovera en mellanstor maritim terrass, med markiser
Idéer för att renovera en mellanstor maritim terrass, med markiser
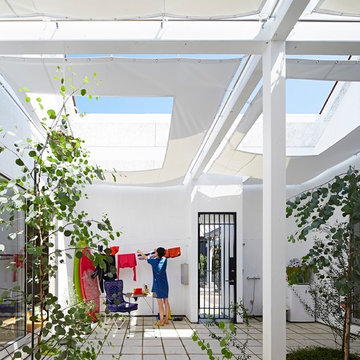
Photos by Koichi Torimura
Idéer för att renovera en mellanstor funkis gårdsplan, med markiser och marksten i betong
Idéer för att renovera en mellanstor funkis gårdsplan, med markiser och marksten i betong
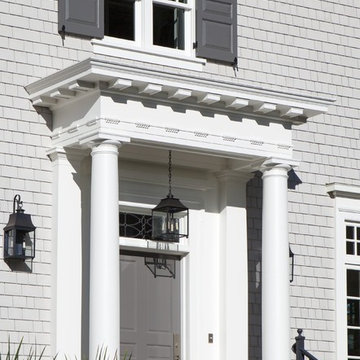
Laurie Black Photography. Classic "Martha's Vineyard" shingle style with traditional Palladian portico; molding profiles "in the antique" uplifting the sophistication and décor to its urban context. Design by Duncan McRoberts
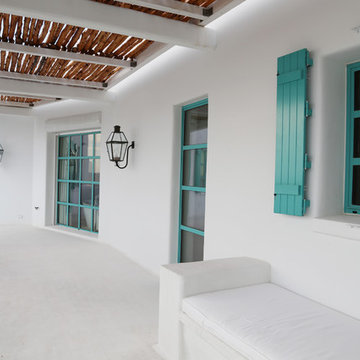
Idéer för att renovera en mellanstor medelhavsstil veranda längs med huset, med betongplatta och markiser
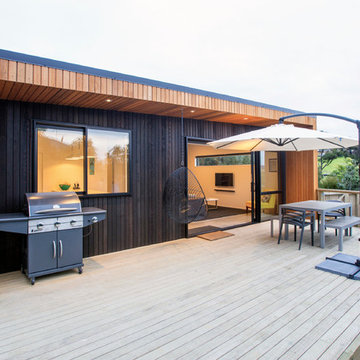
Marc Herbulot Photography
Modern inredning av en mellanstor terrass på baksidan av huset, med markiser
Modern inredning av en mellanstor terrass på baksidan av huset, med markiser
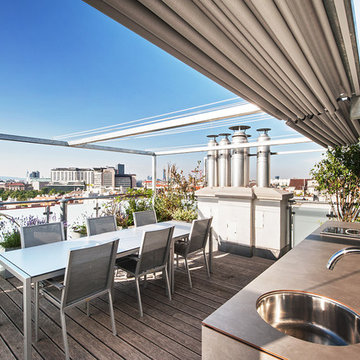
foto: buchberger andreas
Bild på en funkis takterrass, med utekök och markiser
Bild på en funkis takterrass, med utekök och markiser
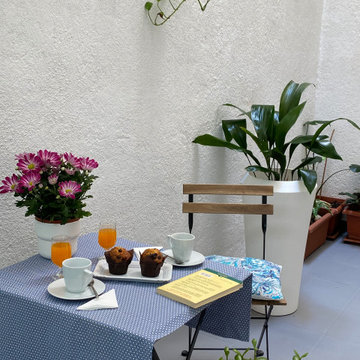
El patio interior se transformó en una agradable terraza con vegetación, creando un oasis privado y proporcionando un espacio adicional para relajarse y disfrutar.
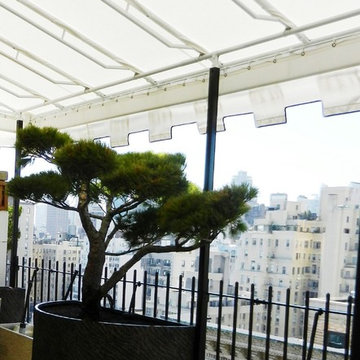
19 floors above street level, this posh NYC apartment overlooking Central Park gets a touch of green. From living area, Dwarf Pine obstructs view of rooftop blower unit on building next door.
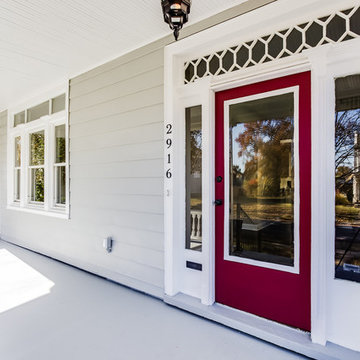
Mick Anders Photography
Foto på en stor vintage veranda framför huset, med markiser
Foto på en stor vintage veranda framför huset, med markiser
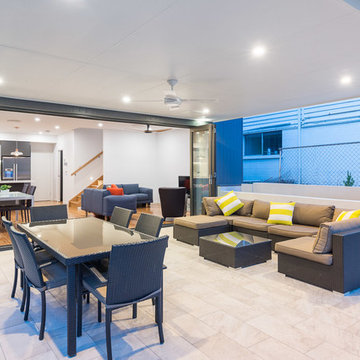
This lovely timber Queensland cottage, located in New Farm in Brisbane, has been given a complete face lift. Raised, re-stumped and built in underneath and a completed overhaul of the home has given it a new lease on life.
Project Review:
"We first contacted Axcis in late 2014 regarding a possible raise, re-stump and renovation.
Their knowledge and understanding of the process made the daunting seem easy to us as first time renovators. They worked closely with us to design a family friendly yet contemporary home in the heart of New Farm. They took us through planning, approval and a stress free build and certification with works completed on time and on budget in mid-2015.
Since moving in we have been delighted with the quality, finish and the functionality of our new home. We would recommend using Axcis without hesitation."
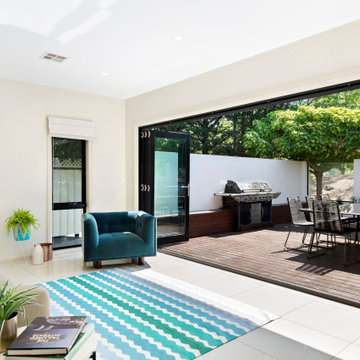
The key objective of introducing indoor-outdoor concepts in home design is to ensure that there is an easy passage between the two zones. For this project in Monash, we have installed large bifold doors which invite the sunshine in and frame the surrounding views of nature whilst creating a seamless transition out onto the new merbau deck with built in BBQ and bench seating
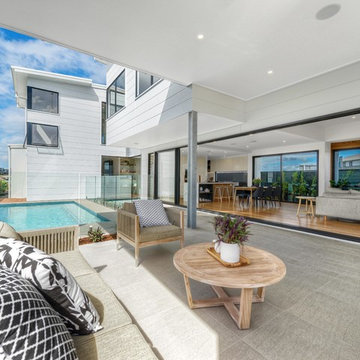
Rochedale Display Home
A contemporary 2 storey, 4 bedroom home that showcases transparency between indoors and outdoors, attention to quality, distinct architectural elements and premium fixtures, fittings and materials.
271 foton på vitt utomhusdesign, med markiser
4






