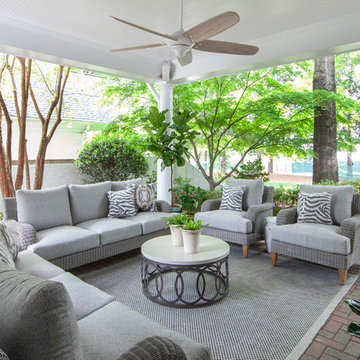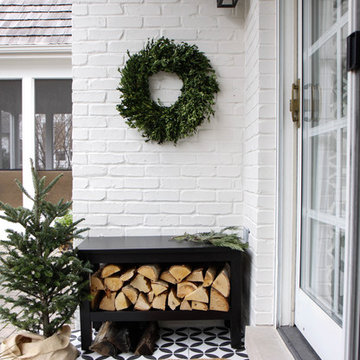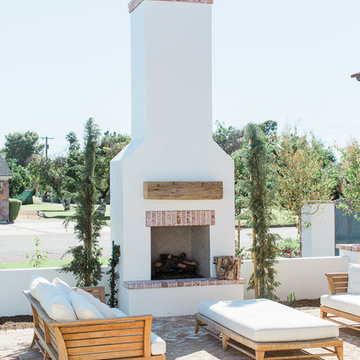Sortera efter:
Budget
Sortera efter:Populärt i dag
61 - 80 av 577 foton
Artikel 1 av 3
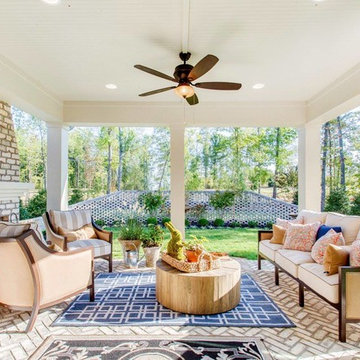
Rear Porch and yard in Biringers Magnolia
Inspiration för mellanstora klassiska uteplatser på baksidan av huset, med en öppen spis, marksten i tegel och takförlängning
Inspiration för mellanstora klassiska uteplatser på baksidan av huset, med en öppen spis, marksten i tegel och takförlängning
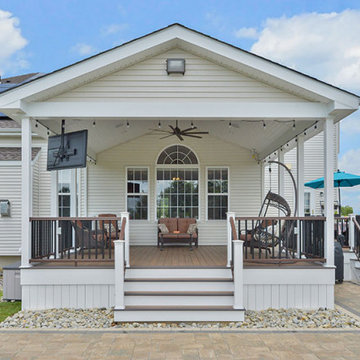
The Ayars team pulled out all the stops to create this ultimate summer hangout spot, which features a covered lounge area with mounted television and recessed speakers, a deck seating area, and a beautifully landscaped pool area with a fire pit and bar.
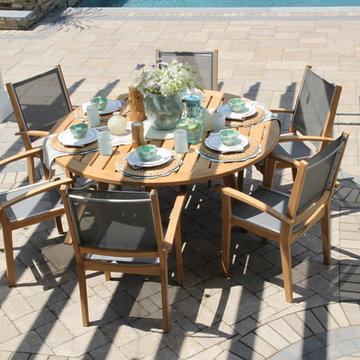
Garden Cottage Quantas Teak Dining Set has a 60" round teak dining table and 6 sling teak dining arm chairs.
Bild på en mellanstor vintage uteplats på baksidan av huset, med en öppen spis, marksten i tegel och en pergola
Bild på en mellanstor vintage uteplats på baksidan av huset, med en öppen spis, marksten i tegel och en pergola
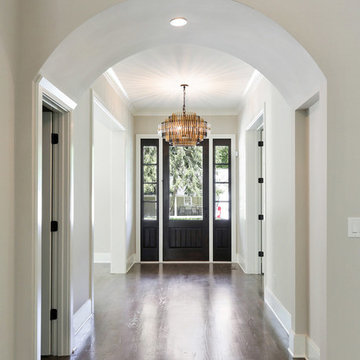
Idéer för stora vintage innätade verandor längs med huset, med marksten i tegel och takförlängning
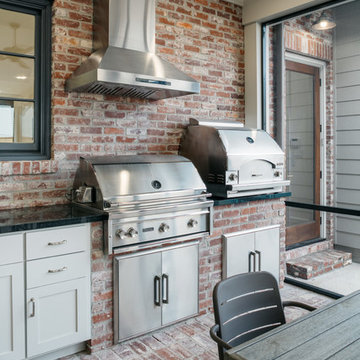
Inredning av en klassisk mycket stor veranda på baksidan av huset, med marksten i tegel och takförlängning
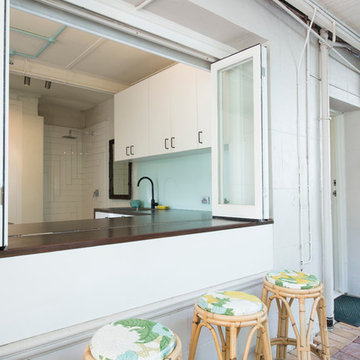
Alana Blowfield Photography
Idéer för att renovera en liten funkis uteplats längs med huset, med marksten i tegel och takförlängning
Idéer för att renovera en liten funkis uteplats längs med huset, med marksten i tegel och takförlängning
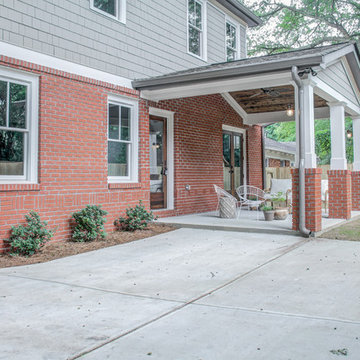
Inredning av en klassisk mellanstor uteplats på baksidan av huset, med marksten i tegel och takförlängning
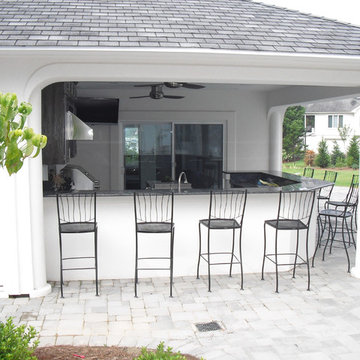
The scope of this project was to remove an old liner pool and concrete deck. The new includes a paver deck, concrete pool and hot tub, outdoor kitchen, landscaping and a cabana house to include a living room/rest area, full bathroom with steam shower, and gym.
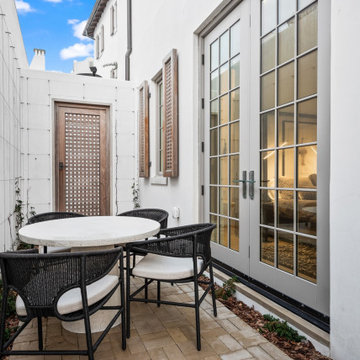
Gulf-Front Grandeur
Private Residence / Alys Beach, Florida
Architect: Khoury & Vogt Architects
Builder: Hufham Farris Construction
---
This one-of-a-kind Gulf-front residence in the New Urbanism community of Alys Beach, Florida, is truly a stunning piece of architecture matched only by its views. E. F. San Juan worked with the Alys Beach Town Planners at Khoury & Vogt Architects and the building team at Hufham Farris Construction on this challenging and fulfilling project.
We supplied character white oak interior boxed beams and stair parts. We also furnished all of the interior trim and paneling. The exterior products we created include ipe shutters, gates, fascia and soffit, handrails, and newels (balcony), ceilings, and wall paneling, as well as custom columns and arched cased openings on the balconies. In addition, we worked with our trusted partners at Loewen to provide windows and Loewen LiftSlide doors.
Challenges:
This was the homeowners’ third residence in the area for which we supplied products, and it was indeed a unique challenge. The client wanted as much of the exterior as possible to be weathered wood. This included the shutters, gates, fascia, soffit, handrails, balcony newels, massive columns, and arched openings mentioned above. The home’s Gulf-front location makes rot and weather damage genuine threats. Knowing that this home was to be built to last through the ages, we needed to select a wood species that was up for the task. It needed to not only look beautiful but also stand up to those elements over time.
Solution:
The E. F. San Juan team and the talented architects at KVA settled upon ipe (pronounced “eepay”) for this project. It is one of the only woods that will sink when placed in water (you would not want to make a boat out of ipe!). This species is also commonly known as ironwood because it is so dense, making it virtually rot-resistant, and therefore an excellent choice for the substantial pieces of millwork needed for this project.
However, ipe comes with its own challenges; its weight and density make it difficult to put through machines and glue. These factors also come into play for hinging when using ipe for a gate or door, which we did here. We used innovative joining methods to ensure that the gates and shutters had secondary and tertiary means of support with regard to the joinery. We believe the results speak for themselves!
---
Photography by Layne Lillie, courtesy of Khoury & Vogt Architects
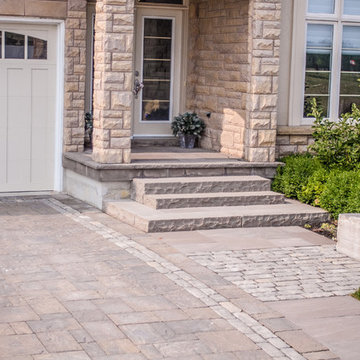
plutadesigns
Inredning av en klassisk mellanstor uppfart i delvis sol framför huset på sommaren, med marksten i tegel
Inredning av en klassisk mellanstor uppfart i delvis sol framför huset på sommaren, med marksten i tegel
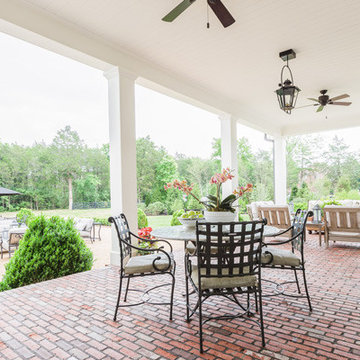
Photo: Alyssa Rosenheck
Inredning av en modern stor veranda på baksidan av huset, med marksten i tegel och takförlängning
Inredning av en modern stor veranda på baksidan av huset, med marksten i tegel och takförlängning
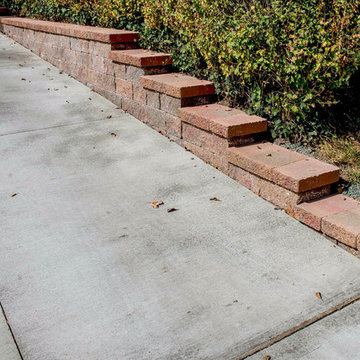
Retainer wall added for functionality and contrast in Grandview craftsman.
Inredning av en klassisk mellanstor uppfart i full sol framför huset på sommaren, med en stödmur och marksten i tegel
Inredning av en klassisk mellanstor uppfart i full sol framför huset på sommaren, med en stödmur och marksten i tegel
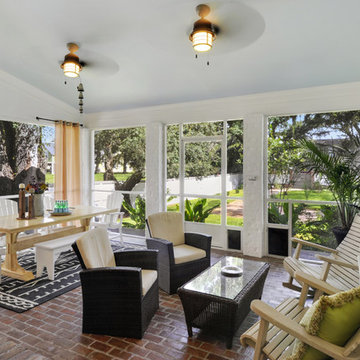
Stunning covered porch is perfect for entertaining large parties. The large room accommodates a table that seats 8 and outdoor patio furniture creates a cozy spot for guests to gather.
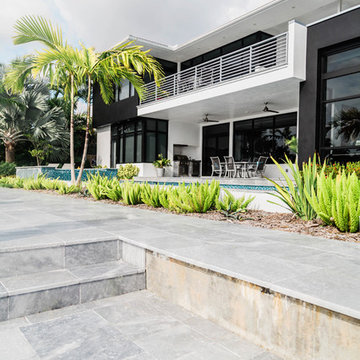
Exempel på en mellanstor modern uteplats på baksidan av huset, med marksten i tegel
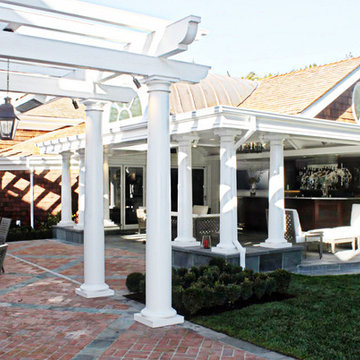
Builder: Markay Johnson Construction
Architect: YOUNG AND BORLIK ARCHITECTS, INC.
Bild på en stor vintage uteplats på baksidan av huset, med marksten i tegel och en pergola
Bild på en stor vintage uteplats på baksidan av huset, med marksten i tegel och en pergola
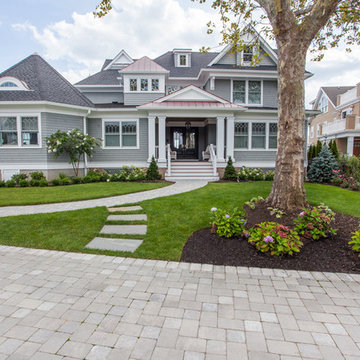
View from the custom paver driveway and front steps. Photography : Axial Creative
Idéer för en stor maritim uppfart framför huset på våren, med en trädgårdsgång och marksten i tegel
Idéer för en stor maritim uppfart framför huset på våren, med en trädgårdsgång och marksten i tegel
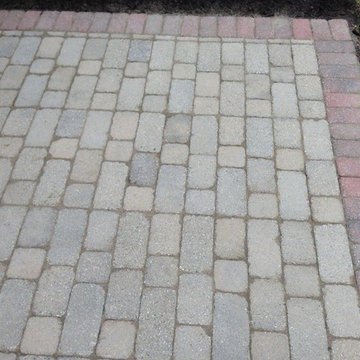
This patio was looking tired with lots of weeds. We cleaned it and installed polymeric sand to help prevent weeds. It fills the joints with a binder, so the weeds do not come back for a long time. Landforms Inc.
577 foton på vitt utomhusdesign, med marksten i tegel
4






