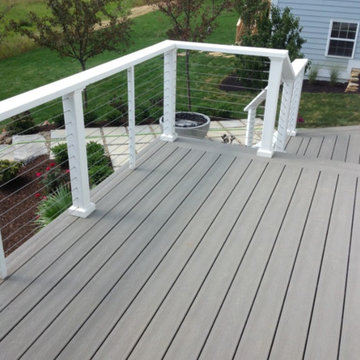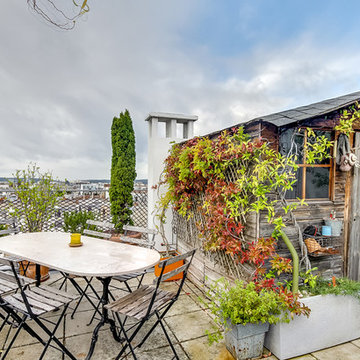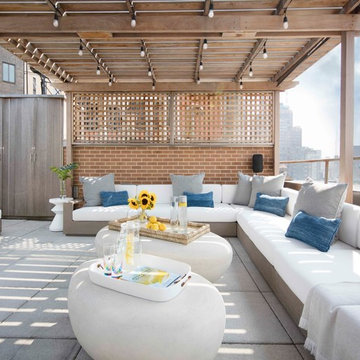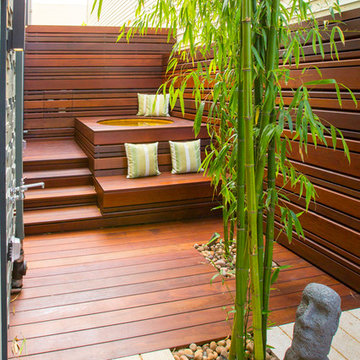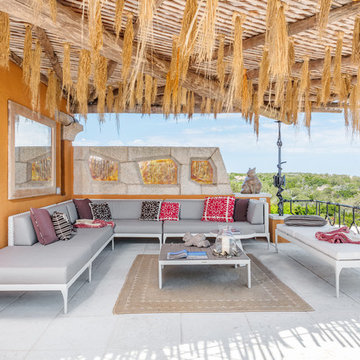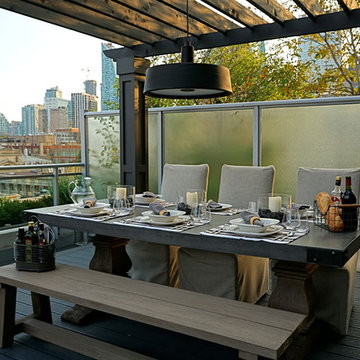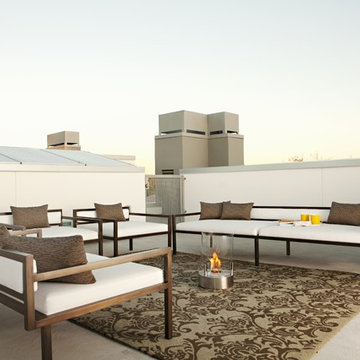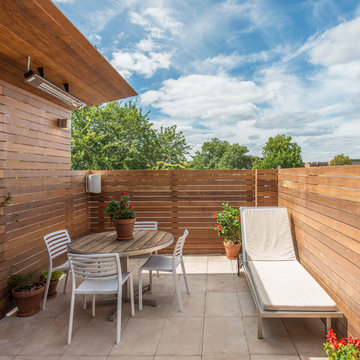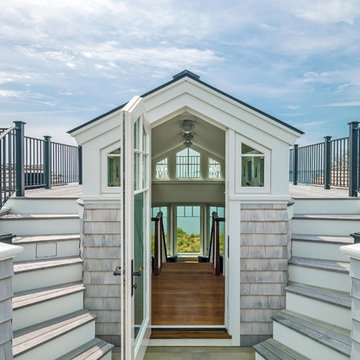Sortera efter:
Budget
Sortera efter:Populärt i dag
81 - 100 av 774 foton
Artikel 1 av 3
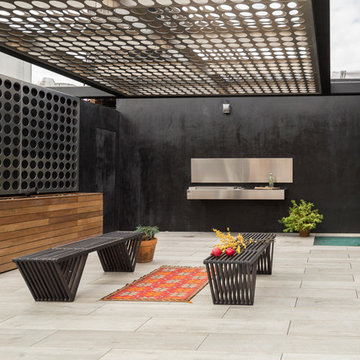
Black Venetian Plaster With Custom Metal Brise Soleil and Ipe Planters. ©Arko Photo.
Idéer för industriella takterrasser
Idéer för industriella takterrasser
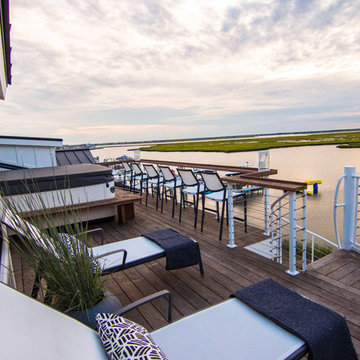
3rd floor deck with firepit and hot tub
Idéer för att renovera en stor maritim takterrass, med en öppen spis
Idéer för att renovera en stor maritim takterrass, med en öppen spis
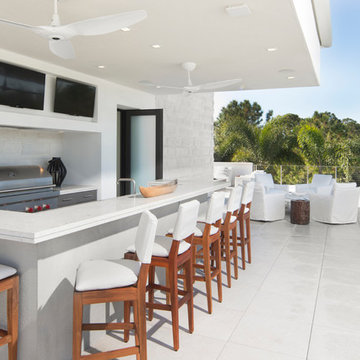
The roof terrace completes the outdoor living with a resort-size bar and grill with views of the community golf course, three lakes and stunning sunsets.
Photography: Jeff Davis Photography
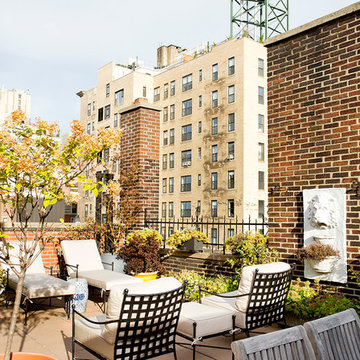
950 sq. ft. gut renovation of a pre-war NYC apartment to add a half-bath and guest bedroom.
Inredning av en klassisk stor takterrass
Inredning av en klassisk stor takterrass

This brick and limestone, 6,000-square-foot residence exemplifies understated elegance. Located in the award-wining Blaine School District and within close proximity to the Southport Corridor, this is city living at its finest!
The foyer, with herringbone wood floors, leads to a dramatic, hand-milled oval staircase; an architectural element that allows sunlight to cascade down from skylights and to filter throughout the house. The floor plan has stately-proportioned rooms and includes formal Living and Dining Rooms; an expansive, eat-in, gourmet Kitchen/Great Room; four bedrooms on the second level with three additional bedrooms and a Family Room on the lower level; a Penthouse Playroom leading to a roof-top deck and green roof; and an attached, heated 3-car garage. Additional features include hardwood flooring throughout the main level and upper two floors; sophisticated architectural detailing throughout the house including coffered ceiling details, barrel and groin vaulted ceilings; painted, glazed and wood paneling; laundry rooms on the bedroom level and on the lower level; five fireplaces, including one outdoors; and HD Video, Audio and Surround Sound pre-wire distribution through the house and grounds. The home also features extensively landscaped exterior spaces, designed by Prassas Landscape Studio.
This home went under contract within 90 days during the Great Recession.
Featured in Chicago Magazine: http://goo.gl/Gl8lRm
Jim Yochum
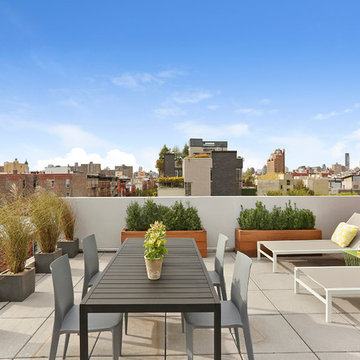
Fossil Grey Texture 12”x24” – Exterior Balcony Floors (360 sq. ft)
Architect: Eisner Design LLC
Find a Porcelanosa Showroom near you today: http://www.porcelanosa-usa.com/home/locations.aspx
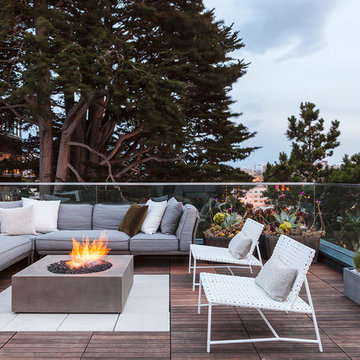
Michele Lee Wilson Photography
Inspiration för en funkis takterrass, med en öppen spis
Inspiration för en funkis takterrass, med en öppen spis
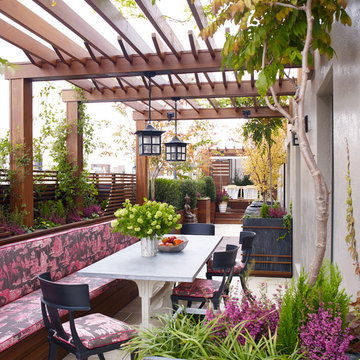
Photo: William Waldron
Idéer för att renovera en funkis takterrass, med en pergola
Idéer för att renovera en funkis takterrass, med en pergola
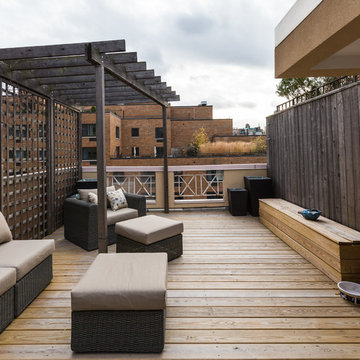
The rooftop deck was refined with green hardwood. It was also used to construct a wooden bench with storage space for outdoor accessories. A TV was installed adjacent to the outdoor living space, maximizing the entertainment potential of the deck.
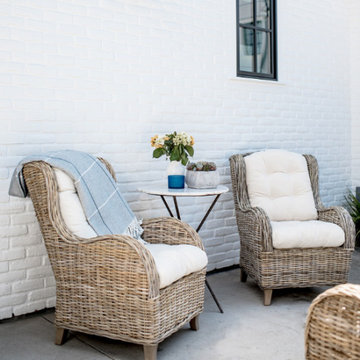
Builder: JENKINS construction
Photography: Mol Goodman
Architect: William Guidero
Bild på en stor maritim takterrass, med en eldstad och takförlängning
Bild på en stor maritim takterrass, med en eldstad och takförlängning

Photo: Laura Garner Design & Realty © 2016 Houzz
Idéer för mellanstora vintage takterrasser, med en pergola
Idéer för mellanstora vintage takterrasser, med en pergola
774 foton på vitt utomhusdesign
5






