22 791 foton på vitt vardagsrum, med mellanmörkt trägolv
Sortera efter:
Budget
Sortera efter:Populärt i dag
61 - 80 av 22 791 foton
Artikel 1 av 3

Foto på ett mycket stort vintage allrum med öppen planlösning, med vita väggar, mellanmörkt trägolv, en standard öppen spis, en spiselkrans i sten och brunt golv
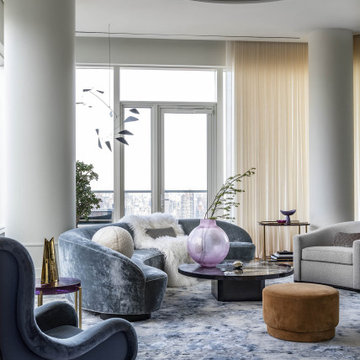
Interior Design: David Scott Interiors
Architecture: Ann Macklin
Photography by: Gianni Franchellucci
Inredning av ett modernt allrum med öppen planlösning, med vita väggar, mellanmörkt trägolv och brunt golv
Inredning av ett modernt allrum med öppen planlösning, med vita väggar, mellanmörkt trägolv och brunt golv

The homeowners wanted to open up their living and kitchen area to create a more open plan. We relocated doors and tore open a wall to make that happen. New cabinetry and floors where installed and the ceiling and fireplace where painted. This home now functions the way it should for this young family!

The goal for this Point Loma home was to transform it from the adorable beach bungalow it already was by expanding its footprint and giving it distinctive Craftsman characteristics while achieving a comfortable, modern aesthetic inside that perfectly caters to the active young family who lives here. By extending and reconfiguring the front portion of the home, we were able to not only add significant square footage, but create much needed usable space for a home office and comfortable family living room that flows directly into a large, open plan kitchen and dining area. A custom built-in entertainment center accented with shiplap is the focal point for the living room and the light color of the walls are perfect with the natural light that floods the space, courtesy of strategically placed windows and skylights. The kitchen was redone to feel modern and accommodate the homeowners busy lifestyle and love of entertaining. Beautiful white kitchen cabinetry sets the stage for a large island that packs a pop of color in a gorgeous teal hue. A Sub-Zero classic side by side refrigerator and Jenn-Air cooktop, steam oven, and wall oven provide the power in this kitchen while a white subway tile backsplash in a sophisticated herringbone pattern, gold pulls and stunning pendant lighting add the perfect design details. Another great addition to this project is the use of space to create separate wine and coffee bars on either side of the doorway. A large wine refrigerator is offset by beautiful natural wood floating shelves to store wine glasses and house a healthy Bourbon collection. The coffee bar is the perfect first top in the morning with a coffee maker and floating shelves to store coffee and cups. Luxury Vinyl Plank (LVP) flooring was selected for use throughout the home, offering the warm feel of hardwood, with the benefits of being waterproof and nearly indestructible - two key factors with young kids!
For the exterior of the home, it was important to capture classic Craftsman elements including the post and rock detail, wood siding, eves, and trimming around windows and doors. We think the porch is one of the cutest in San Diego and the custom wood door truly ties the look and feel of this beautiful home together.
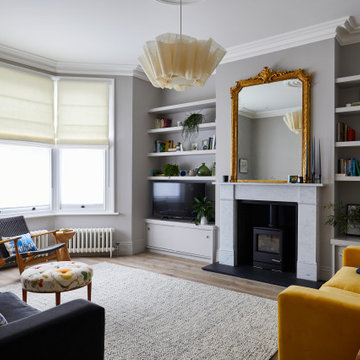
We painted the living room in a warm grey, laid smoked oak engineered floorboards, designed bespoke shelving and joinery for the alcoves and reinstated the fire surround. A new wood burner and bespoke blinds made the room feel cosier.
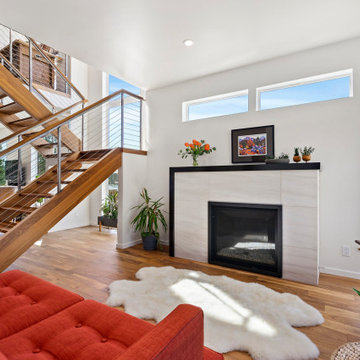
Idéer för funkis vardagsrum, med en spiselkrans i trä, vita väggar, mellanmörkt trägolv, en standard öppen spis och brunt golv
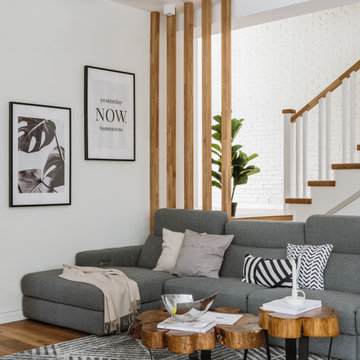
Idéer för att renovera ett stort minimalistiskt allrum med öppen planlösning, med ett finrum, vita väggar, mellanmörkt trägolv och brunt golv
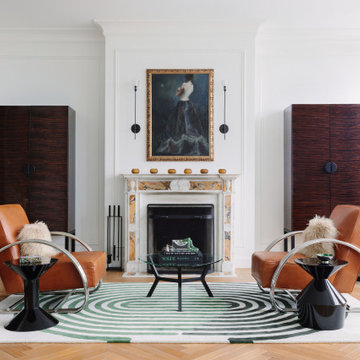
Inspiration för moderna vardagsrum, med vita väggar, mellanmörkt trägolv, en standard öppen spis och brunt golv

Paneled walls, Limestone accent wall, custom carved black honed marble fireplace, coffered ceiling
Foto på ett vintage separat vardagsrum, med vita väggar, mellanmörkt trägolv, ett finrum, en standard öppen spis, en spiselkrans i sten och brunt golv
Foto på ett vintage separat vardagsrum, med vita väggar, mellanmörkt trägolv, ett finrum, en standard öppen spis, en spiselkrans i sten och brunt golv

Klassisk inredning av ett separat vardagsrum, med vita väggar, mellanmörkt trägolv, en standard öppen spis och brunt golv
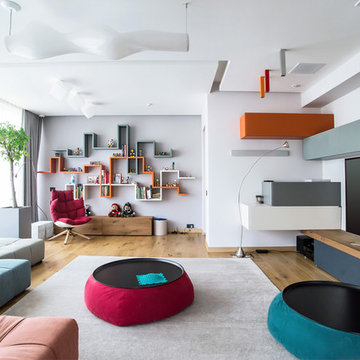
Bild på ett funkis vardagsrum, med vita väggar, mellanmörkt trägolv, en fristående TV och brunt golv
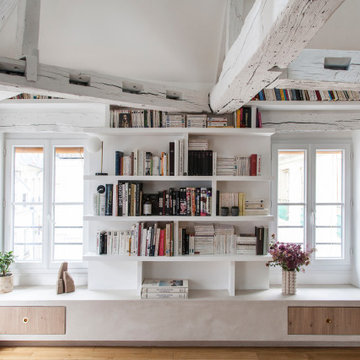
(c) Bcdf Studio - Bertrand Fompeyrine
Foto på ett funkis vardagsrum, med vita väggar, mellanmörkt trägolv och brunt golv
Foto på ett funkis vardagsrum, med vita väggar, mellanmörkt trägolv och brunt golv
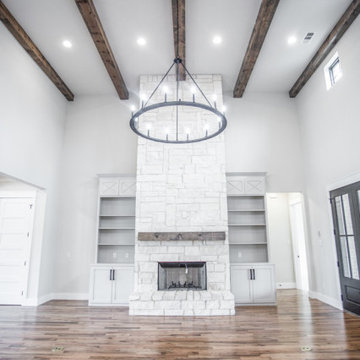
Bild på ett stort lantligt allrum med öppen planlösning, med grå väggar, mellanmörkt trägolv, en standard öppen spis, en spiselkrans i sten och brunt golv
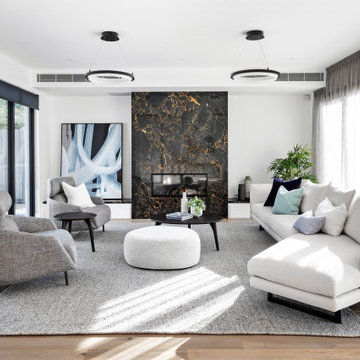
Main Living room
Idéer för ett stort modernt allrum med öppen planlösning, med ett finrum, vita väggar, mellanmörkt trägolv, en bred öppen spis, brunt golv och en spiselkrans i sten
Idéer för ett stort modernt allrum med öppen planlösning, med ett finrum, vita väggar, mellanmörkt trägolv, en bred öppen spis, brunt golv och en spiselkrans i sten

Inredning av ett klassiskt vardagsrum, med vita väggar, mellanmörkt trägolv, en standard öppen spis, en spiselkrans i sten, en väggmonterad TV och brunt golv
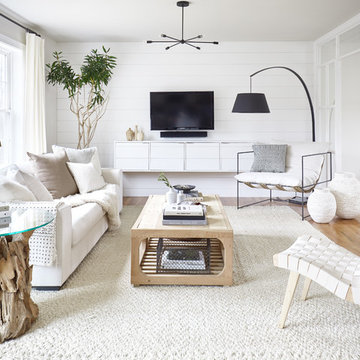
Modern Farmhouse inspired Living room
Idéer för att renovera ett litet lantligt allrum med öppen planlösning, med vita väggar, brunt golv, mellanmörkt trägolv och en väggmonterad TV
Idéer för att renovera ett litet lantligt allrum med öppen planlösning, med vita väggar, brunt golv, mellanmörkt trägolv och en väggmonterad TV

Formal & Transitional Living Room with Sophisticated Blue Walls, Photography by Susie Brenner
Idéer för att renovera ett mellanstort vintage allrum med öppen planlösning, med ett finrum, blå väggar, mellanmörkt trägolv, en standard öppen spis, en spiselkrans i sten och brunt golv
Idéer för att renovera ett mellanstort vintage allrum med öppen planlösning, med ett finrum, blå väggar, mellanmörkt trägolv, en standard öppen spis, en spiselkrans i sten och brunt golv

• SEE THROUGH FIREPLACE WITH CUSTOM TRIMMED MANTLE AND MARBLE SURROUND
• TWO STORY CEILING WITH CUSTOM DESIGNED WINDOW WALLS
• CUSTOM TRIMMED ACCENT COLUMNS

Bild på ett mycket stort funkis allrum med öppen planlösning, med en hemmabar, vita väggar, mellanmörkt trägolv, en standard öppen spis, en spiselkrans i sten och brunt golv

Built-in cabinetry in this living room provides storage and display options on either side of the granite clad fireplace.
Photo: Jean Bai / Konstrukt Photo
22 791 foton på vitt vardagsrum, med mellanmörkt trägolv
4