6 216 foton på vitt vardagsrum
Sortera efter:
Budget
Sortera efter:Populärt i dag
241 - 260 av 6 216 foton
Artikel 1 av 3
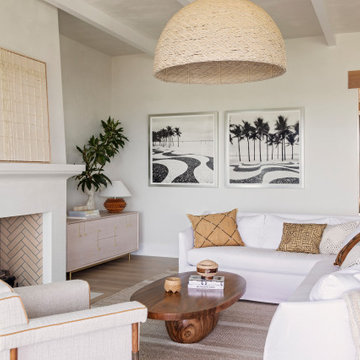
Idéer för ett mycket stort maritimt allrum med öppen planlösning, med vita väggar, ljust trägolv, en standard öppen spis, en spiselkrans i gips, en väggmonterad TV och beiget golv
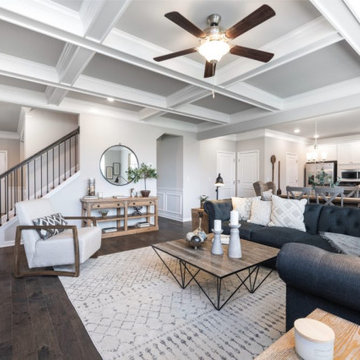
Living room has coffered ceilings and stone fireplace.
Inspiration för ett stort funkis allrum med öppen planlösning, med grå väggar, mörkt trägolv, en standard öppen spis och brunt golv
Inspiration för ett stort funkis allrum med öppen planlösning, med grå väggar, mörkt trägolv, en standard öppen spis och brunt golv
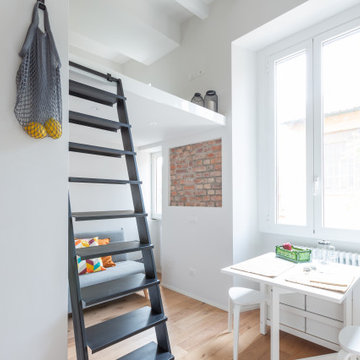
La zona giorno vera e propria ruota intorno al divano posizionato sotto il soppalco. Per avere più spazio, il tavolo può essere spostato di fronte alla cucina.
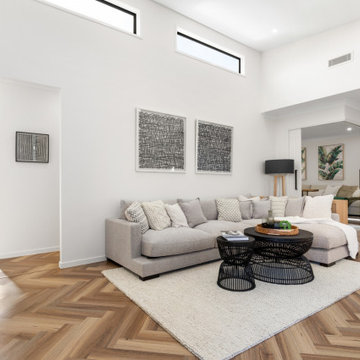
Exempel på ett mellanstort modernt allrum med öppen planlösning, med vita väggar och vinylgolv
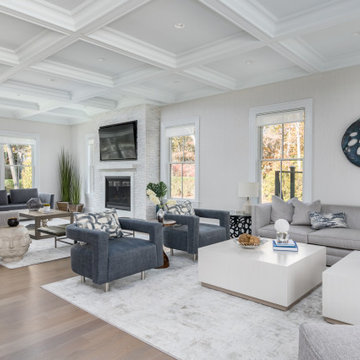
Idéer för ett klassiskt allrum med öppen planlösning, med ljust trägolv, en standard öppen spis och en väggmonterad TV

Inspiration för stora klassiska allrum med öppen planlösning, med ett finrum, beige väggar, mellanmörkt trägolv, en standard öppen spis, en väggmonterad TV och flerfärgat golv
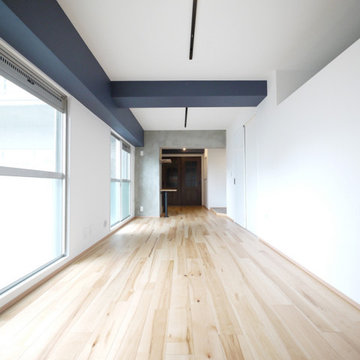
照明はお洒落なライティングレールに。
Idéer för industriella allrum med öppen planlösning, med vita väggar, plywoodgolv och beiget golv
Idéer för industriella allrum med öppen planlösning, med vita väggar, plywoodgolv och beiget golv

Our clients wanted the ultimate modern farmhouse custom dream home. They found property in the Santa Rosa Valley with an existing house on 3 ½ acres. They could envision a new home with a pool, a barn, and a place to raise horses. JRP and the clients went all in, sparing no expense. Thus, the old house was demolished and the couple’s dream home began to come to fruition.
The result is a simple, contemporary layout with ample light thanks to the open floor plan. When it comes to a modern farmhouse aesthetic, it’s all about neutral hues, wood accents, and furniture with clean lines. Every room is thoughtfully crafted with its own personality. Yet still reflects a bit of that farmhouse charm.
Their considerable-sized kitchen is a union of rustic warmth and industrial simplicity. The all-white shaker cabinetry and subway backsplash light up the room. All white everything complimented by warm wood flooring and matte black fixtures. The stunning custom Raw Urth reclaimed steel hood is also a star focal point in this gorgeous space. Not to mention the wet bar area with its unique open shelves above not one, but two integrated wine chillers. It’s also thoughtfully positioned next to the large pantry with a farmhouse style staple: a sliding barn door.
The master bathroom is relaxation at its finest. Monochromatic colors and a pop of pattern on the floor lend a fashionable look to this private retreat. Matte black finishes stand out against a stark white backsplash, complement charcoal veins in the marble looking countertop, and is cohesive with the entire look. The matte black shower units really add a dramatic finish to this luxurious large walk-in shower.
Photographer: Andrew - OpenHouse VC
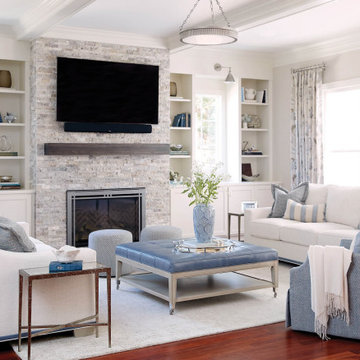
Inspiration för ett stort funkis allrum med öppen planlösning, med ett finrum, beige väggar, mellanmörkt trägolv, en standard öppen spis och brunt golv

This large gated estate includes one of the original Ross cottages that served as a summer home for people escaping San Francisco's fog. We took the main residence built in 1941 and updated it to the current standards of 2020 while keeping the cottage as a guest house. A massive remodel in 1995 created a classic white kitchen. To add color and whimsy, we installed window treatments fabricated from a Josef Frank citrus print combined with modern furnishings. Throughout the interiors, foliate and floral patterned fabrics and wall coverings blur the inside and outside worlds.

Complete redesign of this traditional golf course estate to create a tropical paradise with glitz and glam. The client's quirky personality is displayed throughout the residence through contemporary elements and modern art pieces that are blended with traditional architectural features. Gold and brass finishings were used to convey their sparkling charm. And, tactile fabrics were chosen to accent each space so that visitors will keep their hands busy. The outdoor space was transformed into a tropical resort complete with kitchen, dining area and orchid filled pool space with waterfalls.
Photography by Luxhunters Productions
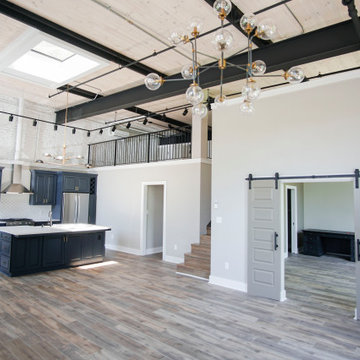
From this angle, you're able to see the upstairs portion of the studio, along with the stunning barn doors that lead into the master bedroom, which connects to a massive closet that runs along the entire back end of the first floor.
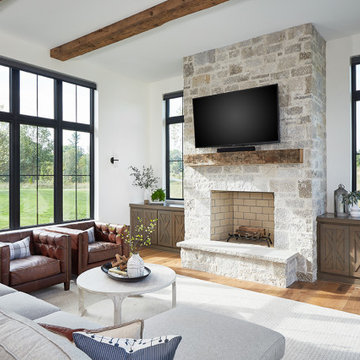
Lantlig inredning av ett allrum med öppen planlösning, med vita väggar, en standard öppen spis, en spiselkrans i sten, en väggmonterad TV, brunt golv och mellanmörkt trägolv
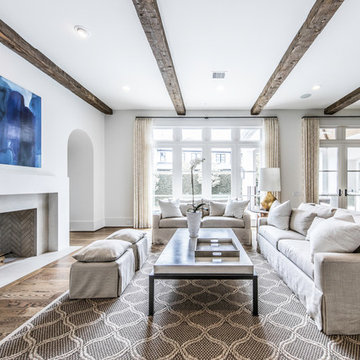
Bild på ett stort medelhavsstil vardagsrum, med vita väggar, mörkt trägolv, en standard öppen spis, en spiselkrans i gips och vitt golv
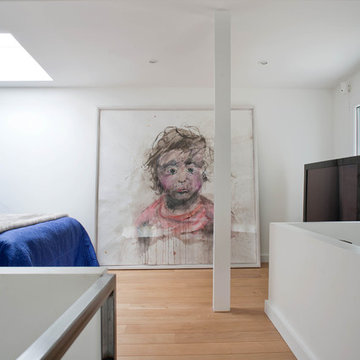
Olivier Chabaud
Exempel på ett eklektiskt allrum med öppen planlösning, med vita väggar, mellanmörkt trägolv och brunt golv
Exempel på ett eklektiskt allrum med öppen planlösning, med vita väggar, mellanmörkt trägolv och brunt golv

Inspiration för mycket stora klassiska vardagsrum, med vita väggar, en standard öppen spis, en väggmonterad TV och brunt golv

Idéer för att renovera ett stort skandinaviskt allrum med öppen planlösning, med blå väggar, ljust trägolv, en standard öppen spis och en spiselkrans i betong
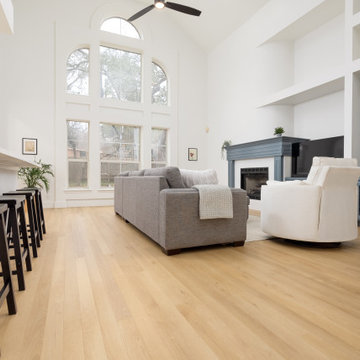
A classic select grade natural oak. Timeless and versatile. With the Modin Collection, we have raised the bar on luxury vinyl plank. The result is a new standard in resilient flooring. Modin offers true embossed in register texture, a low sheen level, a rigid SPC core, an industry-leading wear layer, and so much more.
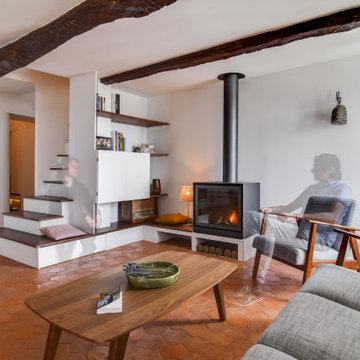
Bild på ett mellanstort lantligt allrum med öppen planlösning, med ett bibliotek, vita väggar, klinkergolv i terrakotta, en öppen vedspis, en dold TV och orange golv
6 216 foton på vitt vardagsrum
13
