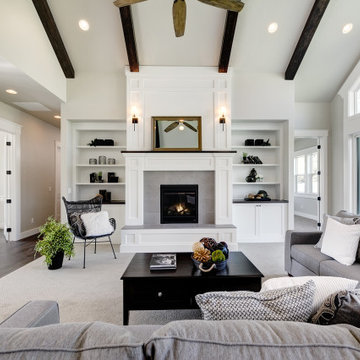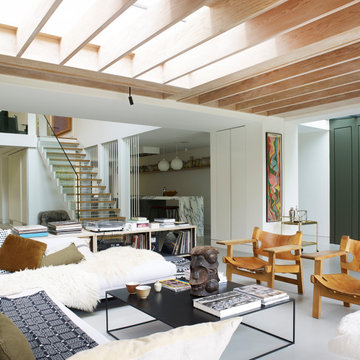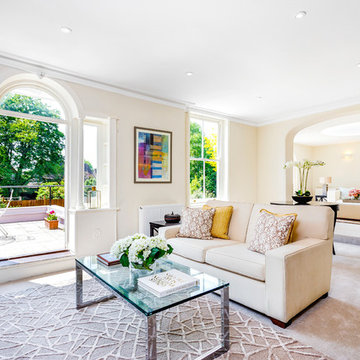6 204 foton på vitt vardagsrum
Sortera efter:
Budget
Sortera efter:Populärt i dag
201 - 220 av 6 204 foton
Artikel 1 av 3
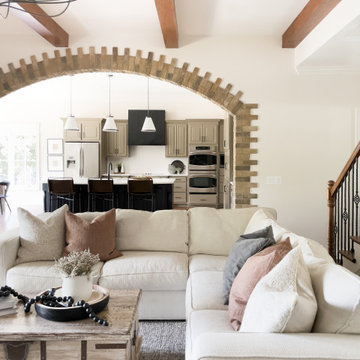
Inredning av ett klassiskt stort allrum med öppen planlösning, med vita väggar, mörkt trägolv, en standard öppen spis, en spiselkrans i sten, en väggmonterad TV och brunt golv
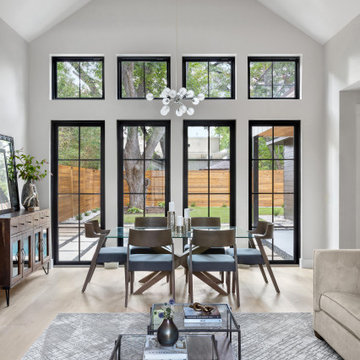
Open concept living and dining great room with a white fireplace, vaulted beam ceiling, and wall of windows on each side.
Idéer för ett lantligt allrum med öppen planlösning, med vita väggar, ljust trägolv och en standard öppen spis
Idéer för ett lantligt allrum med öppen planlösning, med vita väggar, ljust trägolv och en standard öppen spis
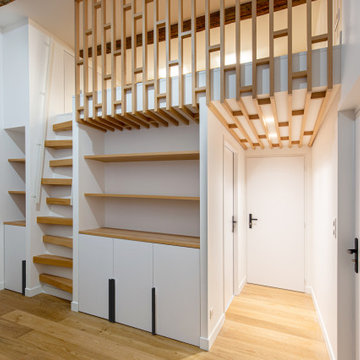
Idéer för att renovera ett litet funkis loftrum, med ett finrum, vita väggar och ljust trägolv
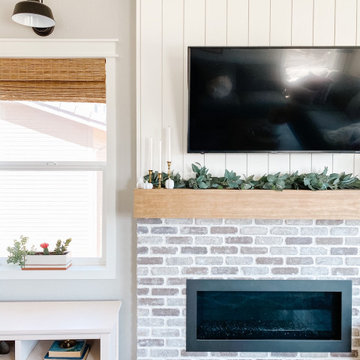
DIY Wood Fireplace Mantel. Easy faux beam fireplace mantel. Perfect for every house style!
Lantlig inredning av ett vardagsrum, med grå väggar, en standard öppen spis, en spiselkrans i tegelsten och en väggmonterad TV
Lantlig inredning av ett vardagsrum, med grå väggar, en standard öppen spis, en spiselkrans i tegelsten och en väggmonterad TV
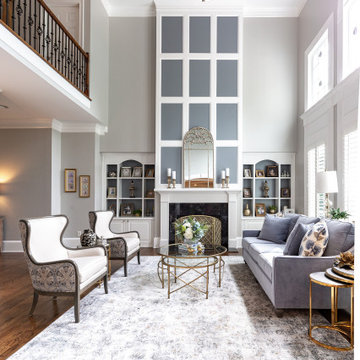
Complete update of living room in Executive Home. The living room space was updated with all new custom designed/upholstered furnishings, wall decor, case goods, rug, custom designed lamps, new chandelier, occasional tables, mantle leaning mirror, custom wainscoting grid above fireplace, custom formulated wall color, wall decor and decor accessories.

A view of the large great room and white media built in with numerous sitting areas
Photo by Ashley Avila Photography
Exempel på ett stort allrum med öppen planlösning, med ett finrum, vita väggar, ljust trägolv och en inbyggd mediavägg
Exempel på ett stort allrum med öppen planlösning, med ett finrum, vita väggar, ljust trägolv och en inbyggd mediavägg
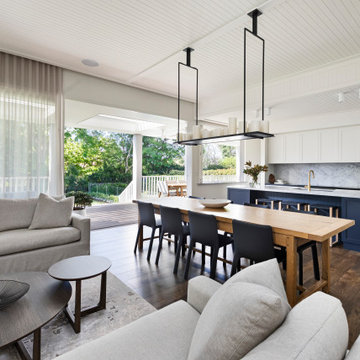
Idéer för mellanstora maritima vardagsrum, med vita väggar, mellanmörkt trägolv och brunt golv
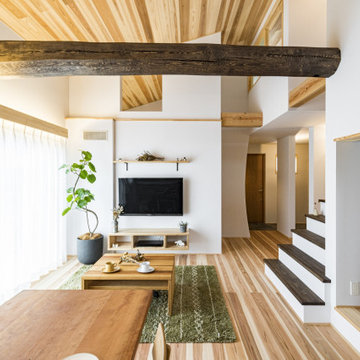
Idéer för att renovera ett mellanstort funkis allrum med öppen planlösning, med ett bibliotek, vita väggar, mellanmörkt trägolv, en väggmonterad TV och beiget golv
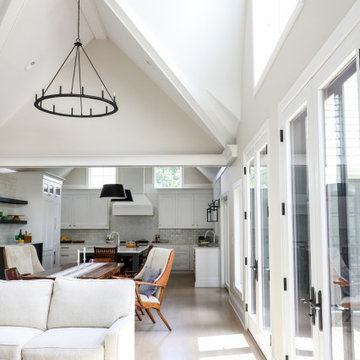
Open floor plan living room to dining area and open kitchen.
Exempel på ett stort allrum med öppen planlösning, med ett finrum, vita väggar, ljust trägolv, en standard öppen spis, en spiselkrans i gips, en väggmonterad TV och beiget golv
Exempel på ett stort allrum med öppen planlösning, med ett finrum, vita väggar, ljust trägolv, en standard öppen spis, en spiselkrans i gips, en väggmonterad TV och beiget golv

Our client’s charming cottage was no longer meeting the needs of their family. We needed to give them more space but not lose the quaint characteristics that make this little historic home so unique. So we didn’t go up, and we didn’t go wide, instead we took this master suite addition straight out into the backyard and maintained 100% of the original historic façade.
Master Suite
This master suite is truly a private retreat. We were able to create a variety of zones in this suite to allow room for a good night’s sleep, reading by a roaring fire, or catching up on correspondence. The fireplace became the real focal point in this suite. Wrapped in herringbone whitewashed wood planks and accented with a dark stone hearth and wood mantle, we can’t take our eyes off this beauty. With its own private deck and access to the backyard, there is really no reason to ever leave this little sanctuary.
Master Bathroom
The master bathroom meets all the homeowner’s modern needs but has plenty of cozy accents that make it feel right at home in the rest of the space. A natural wood vanity with a mixture of brass and bronze metals gives us the right amount of warmth, and contrasts beautifully with the off-white floor tile and its vintage hex shape. Now the shower is where we had a little fun, we introduced the soft matte blue/green tile with satin brass accents, and solid quartz floor (do you see those veins?!). And the commode room is where we had a lot fun, the leopard print wallpaper gives us all lux vibes (rawr!) and pairs just perfectly with the hex floor tile and vintage door hardware.
Hall Bathroom
We wanted the hall bathroom to drip with vintage charm as well but opted to play with a simpler color palette in this space. We utilized black and white tile with fun patterns (like the little boarder on the floor) and kept this room feeling crisp and bright.
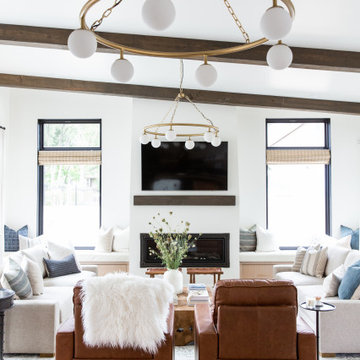
Inspiration för klassiska allrum med öppen planlösning, med vita väggar, mellanmörkt trägolv, en bred öppen spis, en väggmonterad TV och brunt golv
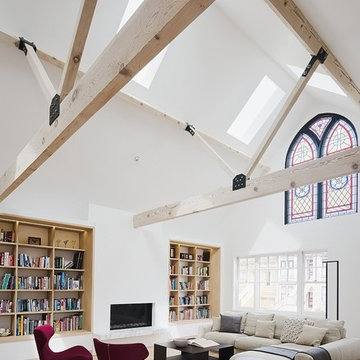
Joe Fletcher
Idéer för ett modernt allrum med öppen planlösning, med vita väggar, ljust trägolv och en standard öppen spis
Idéer för ett modernt allrum med öppen planlösning, med vita väggar, ljust trägolv och en standard öppen spis
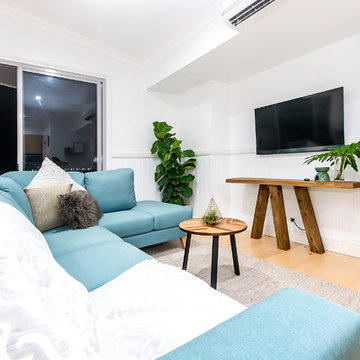
Liz Andrew Photography & Design
Foto på ett mellanstort vintage allrum med öppen planlösning, med vita väggar, ljust trägolv och en väggmonterad TV
Foto på ett mellanstort vintage allrum med öppen planlösning, med vita väggar, ljust trägolv och en väggmonterad TV

Bild på ett stort vintage allrum med öppen planlösning, med en hemmabar, vita väggar, ljust trägolv, en väggmonterad TV och beiget golv
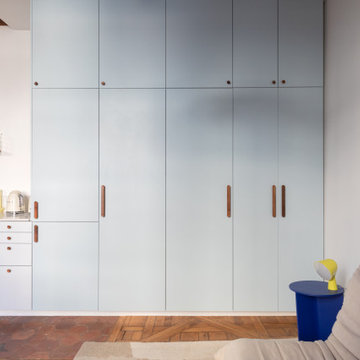
Rénovation complète de cet appartement plein de charme au coeur du 11ème arrondissement de Paris. Nous avons redessiné les espaces pour créer une chambre séparée, qui était autrefois une cuisine. Dans la grande pièce à vivre, parquet Versailles d'origine et poutres au plafond. Nous avons créé une grande cuisine intégrée au séjour / salle à manger. Côté ambiance, du béton ciré et des teintes bleu perle côtoient le charme de l'ancien pour donner du contraste et de la modernité à l'appartement.

This Australian-inspired new construction was a successful collaboration between homeowner, architect, designer and builder. The home features a Henrybuilt kitchen, butler's pantry, private home office, guest suite, master suite, entry foyer with concealed entrances to the powder bathroom and coat closet, hidden play loft, and full front and back landscaping with swimming pool and pool house/ADU.
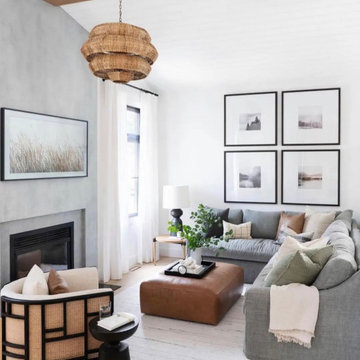
Inspiration för mellanstora allrum med öppen planlösning, med ett finrum, vita väggar, laminatgolv, en standard öppen spis, en spiselkrans i gips och brunt golv
6 204 foton på vitt vardagsrum
11
