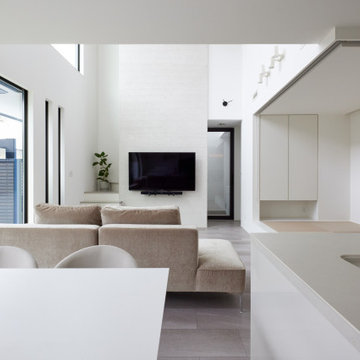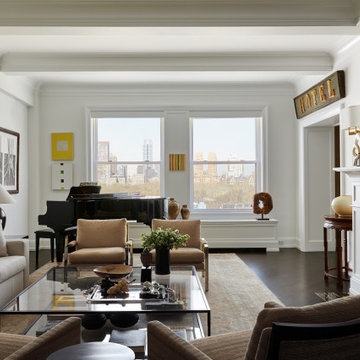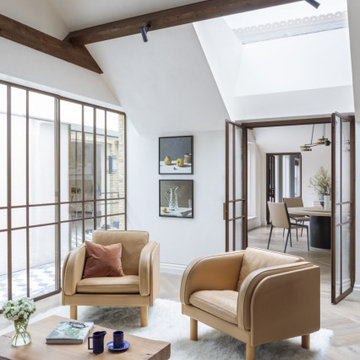6 191 foton på vitt vardagsrum
Sortera efter:
Budget
Sortera efter:Populärt i dag
141 - 160 av 6 191 foton
Artikel 1 av 3

looking back toward the dining area and the kitchen.
Idéer för att renovera ett litet funkis vardagsrum, med ljust trägolv och en väggmonterad TV
Idéer för att renovera ett litet funkis vardagsrum, med ljust trägolv och en väggmonterad TV

Bild på ett stort funkis allrum med öppen planlösning, med vita väggar, vinylgolv, en väggmonterad TV och grått golv

Inspiration för ett stort maritimt allrum med öppen planlösning, med vita väggar, mörkt trägolv, en standard öppen spis, en inbyggd mediavägg och brunt golv

Living Room
Idéer för stora vintage separata vardagsrum, med ett finrum, vita väggar, mörkt trägolv och brunt golv
Idéer för stora vintage separata vardagsrum, med ett finrum, vita väggar, mörkt trägolv och brunt golv

As part of a housing development surrounding Donath Lake, this Passive House in Colorado home is striking with its traditional farmhouse contours and estate-like French chateau appeal. The vertically oriented design features steeply pitched gable roofs and sweeping details giving it an asymmetrical aesthetic. The interior of the home is centered around the shared spaces, creating a grand family home. The two-story living room connects the kitchen, dining, outdoor patios, and upper floor living. Large scale windows match the stately proportions of the home with 8’ tall windows and 9’x9’ curtain wall windows, featuring tilt-turn windows within for approachable function. Black frames and grids appeal to the modern French country inspiration highlighting each opening of the building’s envelope.

A vaulted ceiling welcomes you into this charming living room. The symmetry of the built-ins surrounding the fireplace and TV are detailed with white and blue finishes. Grey finishes, brass chandeliers and patterned touches soften the form of the space.

A view of the loft-style living room showing a double height ceiling with five windows, a cozy fireplace and a steel chandelier.
Idéer för stora medelhavsstil loftrum, med vita väggar, ljust trägolv, en standard öppen spis, en spiselkrans i gips och beiget golv
Idéer för stora medelhavsstil loftrum, med vita väggar, ljust trägolv, en standard öppen spis, en spiselkrans i gips och beiget golv

Idéer för att renovera ett litet vintage allrum med öppen planlösning, med ett finrum, gröna väggar, mellanmörkt trägolv och brunt golv

Advisement + Design - Construction advisement, custom millwork & custom furniture design, interior design & art curation by Chango & Co.
Inspiration för ett mellanstort vintage allrum med öppen planlösning, med ett finrum, vita väggar, ljust trägolv, en fristående TV och brunt golv
Inspiration för ett mellanstort vintage allrum med öppen planlösning, med ett finrum, vita väggar, ljust trägolv, en fristående TV och brunt golv

Le coin salon est dans un angle mi-papier peint, mi-peinture blanche. Un miroir fenêtre pour le papier peint, qui vient rappeler les fenêtres en face et créer une illusion de vue, et pour le mur blanc des étagères en quinconce avec des herbiers qui ramènent encore la nature à l'intérieur. Souligné par cette suspension aérienne et filaire xxl qui englobe bien tout !

Klassisk inredning av ett vardagsrum, med svarta väggar, ljust trägolv, en spiselkrans i trä, en väggmonterad TV och beiget golv

We took advantage of the double volume ceiling height in the living room and added millwork to the stone fireplace, a reclaimed wood beam and a gorgeous, chandelier. The sliding doors lead out to the sundeck and the lake beyond. TV's mounted above fireplaces tend to be a little high for comfortable viewing from the sofa, so this tv is mounted on a pull down bracket for use when the fireplace is not turned on.

Inspiration för stora moderna allrum med öppen planlösning, med vita väggar, ljust trägolv, en standard öppen spis och en spiselkrans i betong

リビングルームから室内が見渡せます。
Inspiration för stora moderna allrum med öppen planlösning, med ett finrum, vita väggar, mellanmörkt trägolv, en fristående TV och brunt golv
Inspiration för stora moderna allrum med öppen planlösning, med ett finrum, vita väggar, mellanmörkt trägolv, en fristående TV och brunt golv

Foto på ett litet funkis separat vardagsrum, med ett finrum, vita väggar, en väggmonterad TV, brunt golv och mellanmörkt trägolv

View of Living Room with full height windows facing Lake WInnipesaukee. A biofuel fireplace is anchored by a custom concrete bench and pine soffit.
Idéer för att renovera ett stort rustikt allrum med öppen planlösning, med vita väggar, mellanmörkt trägolv, en bred öppen spis, en spiselkrans i gips och brunt golv
Idéer för att renovera ett stort rustikt allrum med öppen planlösning, med vita väggar, mellanmörkt trägolv, en bred öppen spis, en spiselkrans i gips och brunt golv

This project features our client Kitesgrove’s favourite Chauncey’s product; Double Smoked & White Oil on both planks & herringbone. Our boards complement this character-filled landmark properties’ interior in Knightbridge, beautifully.

Complete redesign of this traditional golf course estate to create a tropical paradise with glitz and glam. The client's quirky personality is displayed throughout the residence through contemporary elements and modern art pieces that are blended with traditional architectural features. Gold and brass finishings were used to convey their sparkling charm. And, tactile fabrics were chosen to accent each space so that visitors will keep their hands busy. The outdoor space was transformed into a tropical resort complete with kitchen, dining area and orchid filled pool space with waterfalls.
Photography by Luxhunters Productions

Idéer för stora minimalistiska allrum med öppen planlösning, med vita väggar, betonggolv och grått golv
6 191 foton på vitt vardagsrum
8
