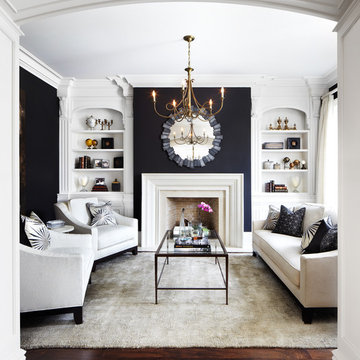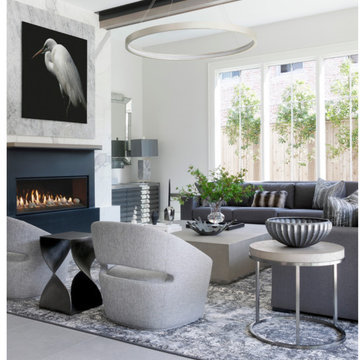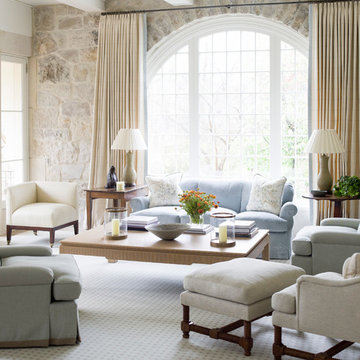6 191 foton på vitt vardagsrum
Sortera efter:
Budget
Sortera efter:Populärt i dag
61 - 80 av 6 191 foton
Artikel 1 av 3

A view of the large great room and white media built in with numerous sitting areas
Photo by Ashley Avila Photography
Exempel på ett stort allrum med öppen planlösning, med ett finrum, vita väggar, ljust trägolv och en inbyggd mediavägg
Exempel på ett stort allrum med öppen planlösning, med ett finrum, vita väggar, ljust trägolv och en inbyggd mediavägg

Bild på ett stort funkis allrum med öppen planlösning, med vita väggar, ljust trägolv, en standard öppen spis, en spiselkrans i sten, en väggmonterad TV och brunt golv

Idéer för ett litet lantligt allrum med öppen planlösning, med vita väggar, mellanmörkt trägolv, en inbyggd mediavägg och brunt golv

This 1910 West Highlands home was so compartmentalized that you couldn't help to notice you were constantly entering a new room every 8-10 feet. There was also a 500 SF addition put on the back of the home to accommodate a living room, 3/4 bath, laundry room and back foyer - 350 SF of that was for the living room. Needless to say, the house needed to be gutted and replanned.
Kitchen+Dining+Laundry-Like most of these early 1900's homes, the kitchen was not the heartbeat of the home like they are today. This kitchen was tucked away in the back and smaller than any other social rooms in the house. We knocked out the walls of the dining room to expand and created an open floor plan suitable for any type of gathering. As a nod to the history of the home, we used butcherblock for all the countertops and shelving which was accented by tones of brass, dusty blues and light-warm greys. This room had no storage before so creating ample storage and a variety of storage types was a critical ask for the client. One of my favorite details is the blue crown that draws from one end of the space to the other, accenting a ceiling that was otherwise forgotten.
Primary Bath-This did not exist prior to the remodel and the client wanted a more neutral space with strong visual details. We split the walls in half with a datum line that transitions from penny gap molding to the tile in the shower. To provide some more visual drama, we did a chevron tile arrangement on the floor, gridded the shower enclosure for some deep contrast an array of brass and quartz to elevate the finishes.
Powder Bath-This is always a fun place to let your vision get out of the box a bit. All the elements were familiar to the space but modernized and more playful. The floor has a wood look tile in a herringbone arrangement, a navy vanity, gold fixtures that are all servants to the star of the room - the blue and white deco wall tile behind the vanity.
Full Bath-This was a quirky little bathroom that you'd always keep the door closed when guests are over. Now we have brought the blue tones into the space and accented it with bronze fixtures and a playful southwestern floor tile.
Living Room & Office-This room was too big for its own good and now serves multiple purposes. We condensed the space to provide a living area for the whole family plus other guests and left enough room to explain the space with floor cushions. The office was a bonus to the project as it provided privacy to a room that otherwise had none before.

Music Room!!!
Exempel på ett mellanstort lantligt allrum med öppen planlösning, med vita väggar, mellanmörkt trägolv, brunt golv, ett musikrum, en standard öppen spis, en spiselkrans i tegelsten och en väggmonterad TV
Exempel på ett mellanstort lantligt allrum med öppen planlösning, med vita väggar, mellanmörkt trägolv, brunt golv, ett musikrum, en standard öppen spis, en spiselkrans i tegelsten och en väggmonterad TV

Bright and airy cottage living room with white washed brick and natural wood beam mantle.
Inspiration för ett litet maritimt allrum med öppen planlösning, med vita väggar, ljust trägolv, en standard öppen spis och en spiselkrans i tegelsten
Inspiration för ett litet maritimt allrum med öppen planlösning, med vita väggar, ljust trägolv, en standard öppen spis och en spiselkrans i tegelsten

Idéer för vintage separata vardagsrum, med grå väggar, mellanmörkt trägolv, en standard öppen spis, en väggmonterad TV och brunt golv

Picture sitting back in a chair reading a book to some slow jazz. You take a deep breathe and look up and this is your view. As you walk up with the matches you notice the plated wall with contemporary art lighted for your enjoyment. You light the fire with your knee pressed against a blue-toned marble. Then you slowly walk back to your chair over a dark Harwood floor. This is your Reading Room.

The existing fireplace was preserved. A contemporary gas insert was integrated while the masonry chimney was clad with large sophisticated tile pieces. The door to the left leads into a home office which could serve as a sixth bedroom.

Bild på ett vintage vardagsrum, med vita väggar, en bred öppen spis och en väggmonterad TV

Appartamento in stile classico e che associa elementi preesistenti quali pavimenti infissi e porte a locali tecnici disegnate in stile moderno. Il progetto è stato realizzato in una casa di inizio secolo che era stata ristrutturata negli anni 80, abbiamo demolito controsoffitti e riportato la casa allo stato originale, la distribuzione è stata rivista completamente, È stata privilegiata una zona giorno con cucina che si affaccia sul salone per garantire una grande convivialità. La zona notte è collegata alla zona giorno da un lungo corridoio. Nei controsoffitti sono organizzate impianto di illuminazione e condizionamento.

Idéer för stora vintage allrum med öppen planlösning, med grå väggar, ljust trägolv, brunt golv, en standard öppen spis, en spiselkrans i trä och en väggmonterad TV

Paneled walls, Limestone accent wall, custom carved black honed marble fireplace, coffered ceiling
Foto på ett vintage separat vardagsrum, med vita väggar, mellanmörkt trägolv, ett finrum, en standard öppen spis, en spiselkrans i sten och brunt golv
Foto på ett vintage separat vardagsrum, med vita väggar, mellanmörkt trägolv, ett finrum, en standard öppen spis, en spiselkrans i sten och brunt golv

Susan Teare
Inredning av ett maritimt stort allrum med öppen planlösning, med vita väggar, mellanmörkt trägolv, en standard öppen spis, en väggmonterad TV, brunt golv och en spiselkrans i metall
Inredning av ett maritimt stort allrum med öppen planlösning, med vita väggar, mellanmörkt trägolv, en standard öppen spis, en väggmonterad TV, brunt golv och en spiselkrans i metall

Lori Dennis Interior Design
SoCal Contractor
Inredning av ett klassiskt mellanstort separat vardagsrum, med vita väggar och en dubbelsidig öppen spis
Inredning av ett klassiskt mellanstort separat vardagsrum, med vita väggar och en dubbelsidig öppen spis

Foto på ett vintage separat vardagsrum, med ett finrum, svarta väggar, mörkt trägolv och en standard öppen spis

Inredning av ett modernt allrum med öppen planlösning, med ett finrum, en bred öppen spis, en spiselkrans i trä och en väggmonterad TV

Inredning av ett modernt allrum med öppen planlösning, med vita väggar, mellanmörkt trägolv, en bred öppen spis, en spiselkrans i sten och brunt golv
6 191 foton på vitt vardagsrum
4

