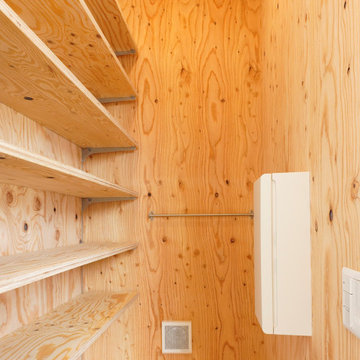107 foton på walk-in-closet och förvaring
Sortera efter:
Budget
Sortera efter:Populärt i dag
21 - 40 av 107 foton
Artikel 1 av 3
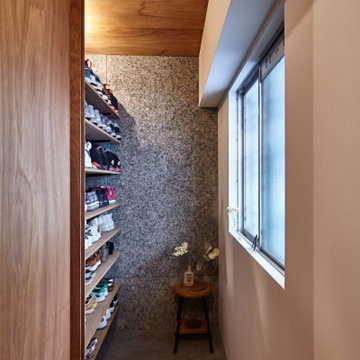
Inredning av ett modernt mellanstort walk-in-closet för könsneutrala, med öppna hyllor, skåp i mellenmörkt trä, betonggolv och grått golv
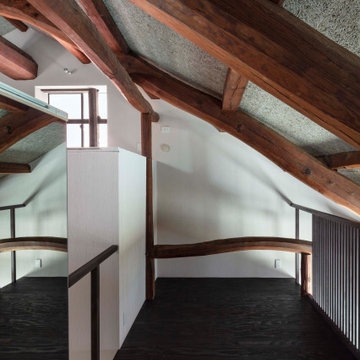
元々は建て替えの計画だったのですが、現場を訪れてこれは勿体無い、うまく活かせる方法に計画を変更してリノベーションすることになりました。隠れていた立派な梁を表しにしてインテリアとして取り入れています。
photo:Shigeo Ogawa
Bild på ett mellanstort orientaliskt walk-in-closet för könsneutrala, med skåp i ljust trä, plywoodgolv och svart golv
Bild på ett mellanstort orientaliskt walk-in-closet för könsneutrala, med skåp i ljust trä, plywoodgolv och svart golv
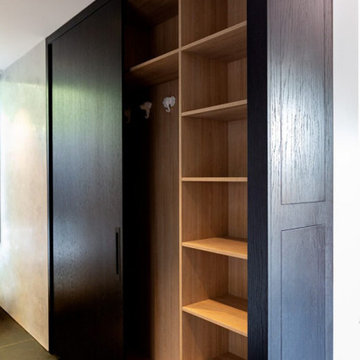
This wardrobe seamlessly combines simplicity and elegance, presenting a clean and sophisticated appearance with its sleek black finish. The design is intentionally minimalistic, exuding a sense of modern refinement. The neutral tones add to its versatility, making it an effortlessly chic and timeless piece that complements various interior styles.
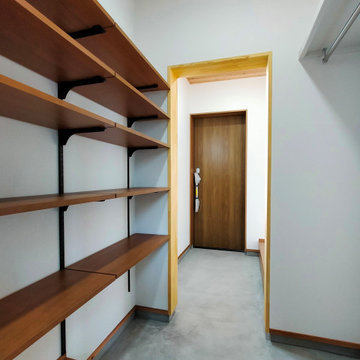
内玄関/ シューズクロゼットと住まい手専用の玄関としての機能をあわせもつ空間。玄関との仕切りは、のれんなど布系の素材でゆるく仕切ります
Idéer för mellanstora walk-in-closets för könsneutrala, med betonggolv och grått golv
Idéer för mellanstora walk-in-closets för könsneutrala, med betonggolv och grått golv
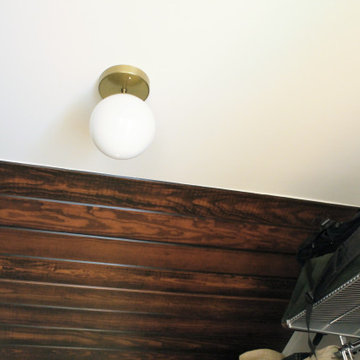
Christine Lefebvre Design provided space planning and design drawings for a complete overhaul of the owners’ walk-in closet. We strategically utilized available space to meet the owners’ storage requests with Elfa components, and designed customized built-in drawers. The wood ceiling treatment was added to match existing ceilings elsewhere in the home. A new lighting fixture was installed and its location moved, new baseboards installed, surfaces painted, and a vintage mirror added — the finishing touches on a newly usable closet.
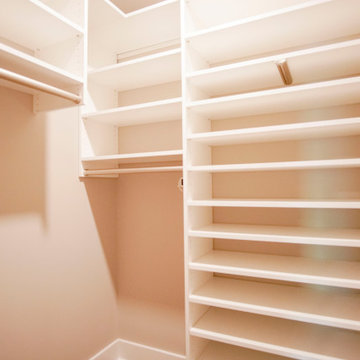
This is the start of the absolutely massive closet space that will be connected to the master bedroom, you could fit an entire bedroom into this closet!
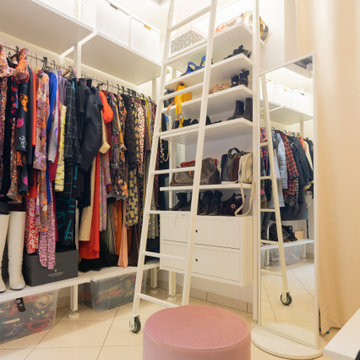
Exempel på ett mellanstort modernt walk-in-closet för kvinnor, med öppna hyllor, vita skåp, klinkergolv i porslin och vitt golv
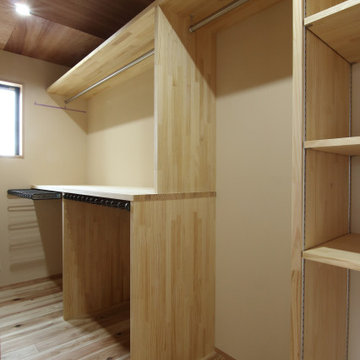
寝室横のクローゼット。
収納するものを詳細に打ち合わせてサイズ調整をしています。
Bild på ett funkis walk-in-closet för könsneutrala, med öppna hyllor, skåp i mellenmörkt trä och mellanmörkt trägolv
Bild på ett funkis walk-in-closet för könsneutrala, med öppna hyllor, skåp i mellenmörkt trä och mellanmörkt trägolv
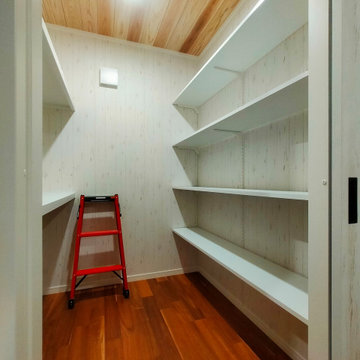
季節物を納めるためにもうけた納戸。季節物の箱サイズをはかって固定棚の位置を決めています。湿気と換気対策として、天井は杉板仕上げとし排気用換気扇を取付しました
Idéer för att renovera ett litet minimalistiskt walk-in-closet för könsneutrala, med målat trägolv och brunt golv
Idéer för att renovera ett litet minimalistiskt walk-in-closet för könsneutrala, med målat trägolv och brunt golv
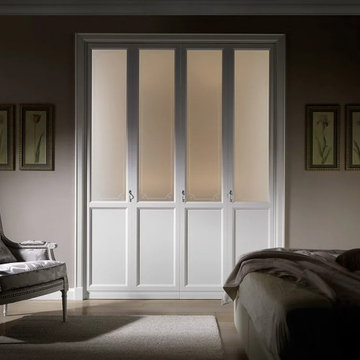
We work with the finest Italian closet manufacturers in the industry. Their combination of creativity and innovation gives way to logical and elegant closet systems that we customize to your needs.
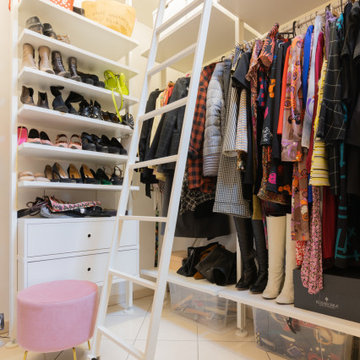
Inredning av ett modernt mellanstort walk-in-closet för kvinnor, med öppna hyllor, vita skåp, klinkergolv i porslin och vitt golv
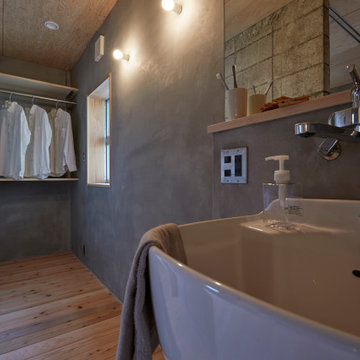
夫婦2人家族のためのリノベーション住宅
photos by Katsumi Simada
Inredning av ett minimalistiskt litet walk-in-closet för könsneutrala, med öppna hyllor, skåp i ljust trä, ljust trägolv och brunt golv
Inredning av ett minimalistiskt litet walk-in-closet för könsneutrala, med öppna hyllor, skåp i ljust trä, ljust trägolv och brunt golv
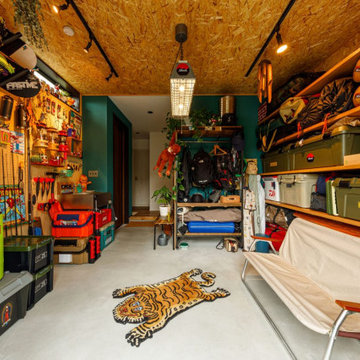
1階の玄関から土間続きのアウトドア用品スペース。キャンプ用品を中心に、趣味を楽しむためのグッズが、所狭しと並びます。右は、収納するもののサイズを採寸したうえで、高さや奥行きを決めた世界に一つの収納棚です。
Bild på ett mellanstort industriellt walk-in-closet för könsneutrala, med öppna hyllor, skåp i mellenmörkt trä, betonggolv och grått golv
Bild på ett mellanstort industriellt walk-in-closet för könsneutrala, med öppna hyllor, skåp i mellenmörkt trä, betonggolv och grått golv
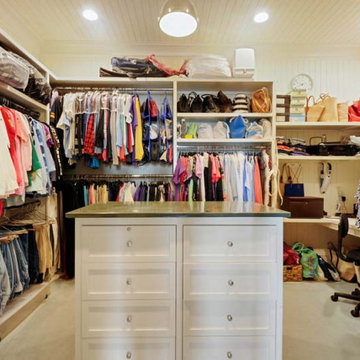
Exempel på ett stort klassiskt walk-in-closet, med skåp i shakerstil, vita skåp och heltäckningsmatta
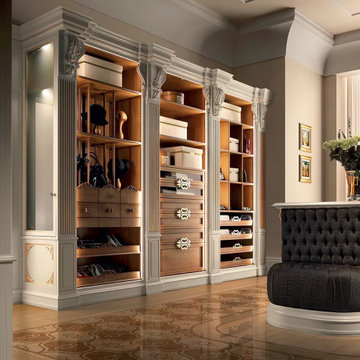
Refined and elegant, in their white golden style, our Roma bespoke wooden wardrobes offer many combinations to always keep your clothes tidy.
The white structure alternates with the light walnut of the shelves and drawers and gives the whole closet a harmonious touch of elegance.
The central island offers even more space to put all your accessories and it comes with a comfortable and soft armchair.
The sliding panels that cover other storage compartments and a large mirror are further details that make these closets into temples for your clothes.
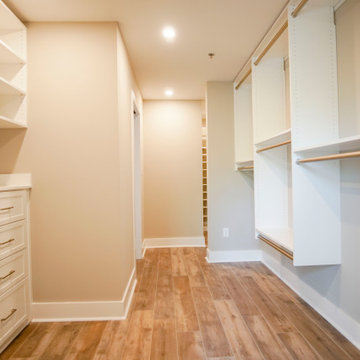
This is the start of the absolutely massive closet space that will be connected to the master bedroom, you could fit an entire bedroom into this closet!
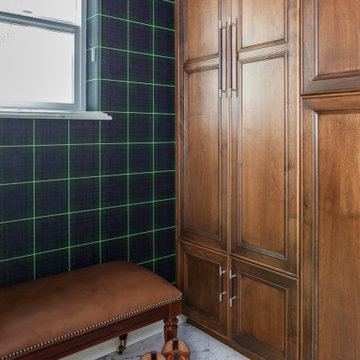
The "his" closet has heated marble floors, a tartan wall covering, and custom closets.
Foto på ett litet vintage walk-in-closet för män, med luckor med infälld panel, skåp i mellenmörkt trä, marmorgolv och vitt golv
Foto på ett litet vintage walk-in-closet för män, med luckor med infälld panel, skåp i mellenmörkt trä, marmorgolv och vitt golv
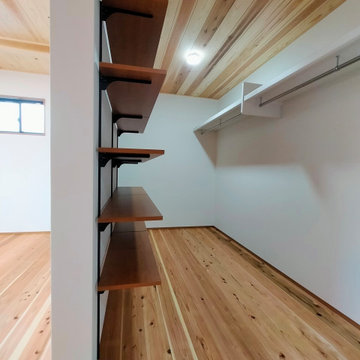
ウォークインクロゼット/ 4帖サイズのクロゼット。右に衣類、左に小物、奥に大物とゾーン分けして棚を取付。
Exempel på ett mellanstort walk-in-closet för könsneutrala, med mellanmörkt trägolv och brunt golv
Exempel på ett mellanstort walk-in-closet för könsneutrala, med mellanmörkt trägolv och brunt golv
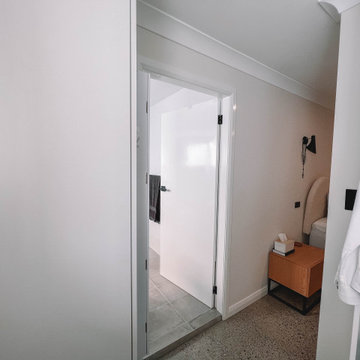
After the second fallout of the Delta Variant amidst the COVID-19 Pandemic in mid 2021, our team working from home, and our client in quarantine, SDA Architects conceived Japandi Home.
The initial brief for the renovation of this pool house was for its interior to have an "immediate sense of serenity" that roused the feeling of being peaceful. Influenced by loneliness and angst during quarantine, SDA Architects explored themes of escapism and empathy which led to a “Japandi” style concept design – the nexus between “Scandinavian functionality” and “Japanese rustic minimalism” to invoke feelings of “art, nature and simplicity.” This merging of styles forms the perfect amalgamation of both function and form, centred on clean lines, bright spaces and light colours.
Grounded by its emotional weight, poetic lyricism, and relaxed atmosphere; Japandi Home aesthetics focus on simplicity, natural elements, and comfort; minimalism that is both aesthetically pleasing yet highly functional.
Japandi Home places special emphasis on sustainability through use of raw furnishings and a rejection of the one-time-use culture we have embraced for numerous decades. A plethora of natural materials, muted colours, clean lines and minimal, yet-well-curated furnishings have been employed to showcase beautiful craftsmanship – quality handmade pieces over quantitative throwaway items.
A neutral colour palette compliments the soft and hard furnishings within, allowing the timeless pieces to breath and speak for themselves. These calming, tranquil and peaceful colours have been chosen so when accent colours are incorporated, they are done so in a meaningful yet subtle way. Japandi home isn’t sparse – it’s intentional.
The integrated storage throughout – from the kitchen, to dining buffet, linen cupboard, window seat, entertainment unit, bed ensemble and walk-in wardrobe are key to reducing clutter and maintaining the zen-like sense of calm created by these clean lines and open spaces.
The Scandinavian concept of “hygge” refers to the idea that ones home is your cosy sanctuary. Similarly, this ideology has been fused with the Japanese notion of “wabi-sabi”; the idea that there is beauty in imperfection. Hence, the marriage of these design styles is both founded on minimalism and comfort; easy-going yet sophisticated. Conversely, whilst Japanese styles can be considered “sleek” and Scandinavian, “rustic”, the richness of the Japanese neutral colour palette aids in preventing the stark, crisp palette of Scandinavian styles from feeling cold and clinical.
Japandi Home’s introspective essence can ultimately be considered quite timely for the pandemic and was the quintessential lockdown project our team needed.
107 foton på walk-in-closet och förvaring
2
