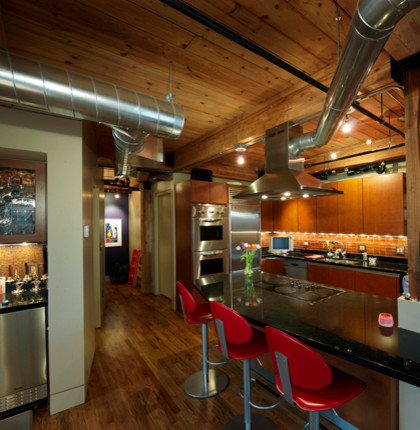
Franklin Loft - Denver Contemporary Remodel
Located in Denver's historic LoDo area, the 1930's Franklin Building was converted from a warehouse to high-end condominium lofts. The historic wood beams, columns and flooring were restored and used as the back drop for the loft space. Dining and living areas are double height with floor to ceiling windows to flood the space with natural light. The bedrooms and interior living spaces use glass to provide a sense of seperation while allowing natural light to flow through the loft.
Signature elements such as the custom art glass at the entry wall and bedrooms, steel and glass stairs and handrails and a continuous stainless steel eye-brown bring the individual spaces together throughout the loft. Specialty indirect lighting features the historic wood ceilings and provide a warm and comfortable environment. The use of exposed duct work, metal and glass rails and stainless steel applicances create a rich metal contrast to the historic wood background.
LaCasse Photography
