Grå hemmabar, med bänkskiva i betong
Sortera efter:
Budget
Sortera efter:Populärt i dag
1 - 20 av 187 foton
Artikel 1 av 3

Andy Mamott
Idéer för att renovera en funkis grå parallell grått hemmabar med stolar, med luckor med glaspanel, svarta skåp, bänkskiva i betong, grått stänkskydd, stänkskydd i stenkakel, mörkt trägolv och grått golv
Idéer för att renovera en funkis grå parallell grått hemmabar med stolar, med luckor med glaspanel, svarta skåp, bänkskiva i betong, grått stänkskydd, stänkskydd i stenkakel, mörkt trägolv och grått golv

Behind the bar, there is ample storage and counter space to prepare.
Bild på en stor amerikansk grå parallell grått hemmabar med vask, med skåp i shakerstil, grå skåp, mellanmörkt trägolv, bänkskiva i betong, stänkskydd i trä och brunt golv
Bild på en stor amerikansk grå parallell grått hemmabar med vask, med skåp i shakerstil, grå skåp, mellanmörkt trägolv, bänkskiva i betong, stänkskydd i trä och brunt golv
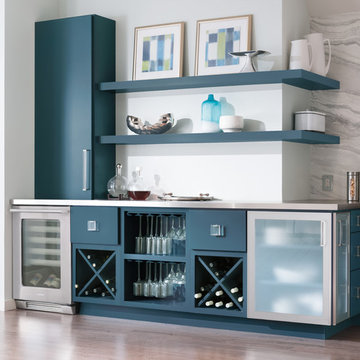
Foto på en stor funkis grå hemmabar med vask, med släta luckor, blå skåp, bänkskiva i betong, mellanmörkt trägolv och brunt golv

Inspiration för klassiska u-formade grått hemmabarer med vask, med en undermonterad diskho, skåp i shakerstil, vita skåp, bänkskiva i betong, flerfärgad stänkskydd, mellanmörkt trägolv och brunt golv

Foto på en funkis grå hemmabar med vask, med en undermonterad diskho, släta luckor, vita skåp, bänkskiva i betong, vitt stänkskydd, stänkskydd i keramik och ljust trägolv

Build Method: Inset
Base cabinets: SW Black Fox
Countertop: Caesarstone Rugged Concrete
Special feature: Pool Stick storage
Ice maker panel
Bar tower cabinets: Exterior sides – Reclaimed wood
Interior: SW Black Fox with glass shelves

Inspiration för en mellanstor vintage grå linjär grått hemmabar med vask, med skåp i shakerstil, skåp i mellenmörkt trä, bänkskiva i betong, grått stänkskydd, stänkskydd i mosaik, mellanmörkt trägolv och brunt golv
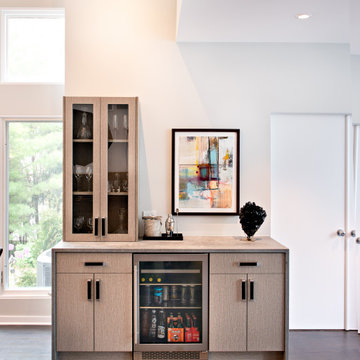
Inspiration för en mellanstor funkis grå linjär grått hemmabar, med släta luckor, bruna skåp, bänkskiva i betong, mörkt trägolv och brunt golv
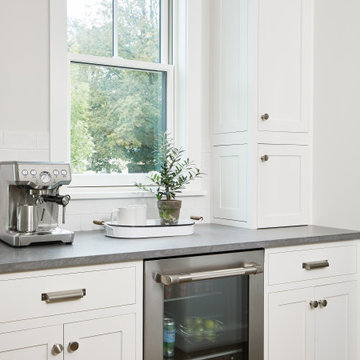
Foto på en liten lantlig grå linjär hemmabar, med luckor med infälld panel, vita skåp, bänkskiva i betong, vitt stänkskydd, stänkskydd i tunnelbanekakel och mellanmörkt trägolv
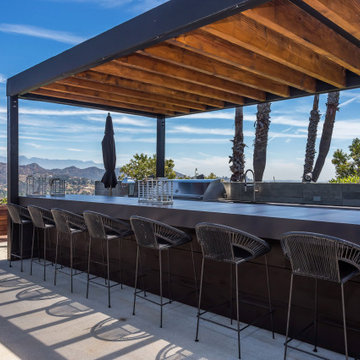
Exempel på en mellanstor modern grå u-formad grått hemmabar med stolar, med en undermonterad diskho, grå skåp, bänkskiva i betong, grått stänkskydd, betonggolv och grått golv
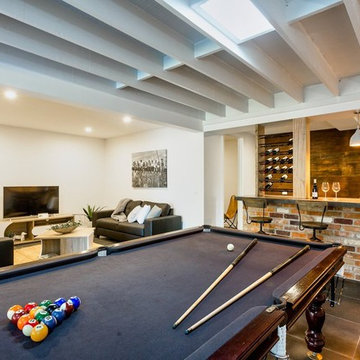
Idéer för stora funkis parallella grått hemmabarer med stolar, med en nedsänkt diskho, svarta skåp, bänkskiva i betong, brunt stänkskydd, klinkergolv i porslin och grått golv

Large bar area made with reclaimed wood. The glass cabinets are also cased with the reclaimed wood. Plenty of storage with custom painted cabinets.
Industriell inredning av en stor grå grått hemmabar med vask, med bänkskiva i betong, stänkskydd i tegel, en undermonterad diskho, luckor med infälld panel, grå skåp och rött stänkskydd
Industriell inredning av en stor grå grått hemmabar med vask, med bänkskiva i betong, stänkskydd i tegel, en undermonterad diskho, luckor med infälld panel, grå skåp och rött stänkskydd

Rustic basement bar with Kegarator & concrete countertops.
Foto på en liten lantlig grå u-formad hemmabar med vask, med skåp i shakerstil, skåp i mellenmörkt trä, bänkskiva i betong, brunt stänkskydd, stänkskydd i tegel och klinkergolv i porslin
Foto på en liten lantlig grå u-formad hemmabar med vask, med skåp i shakerstil, skåp i mellenmörkt trä, bänkskiva i betong, brunt stänkskydd, stänkskydd i tegel och klinkergolv i porslin
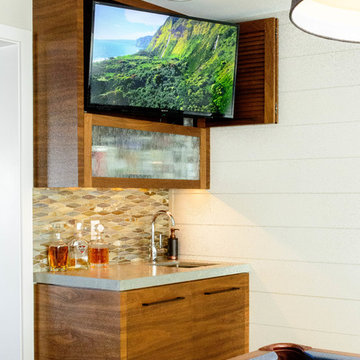
40' Sony TV for a pool table room
Idéer för en stor modern grå linjär hemmabar med vask, med en undermonterad diskho, släta luckor, skåp i ljust trä, bänkskiva i betong, beige stänkskydd, stänkskydd i mosaik, ljust trägolv och brunt golv
Idéer för en stor modern grå linjär hemmabar med vask, med en undermonterad diskho, släta luckor, skåp i ljust trä, bänkskiva i betong, beige stänkskydd, stänkskydd i mosaik, ljust trägolv och brunt golv
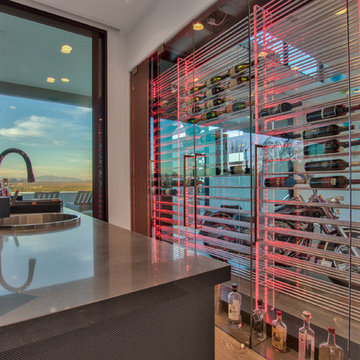
Idéer för en stor modern grå parallell hemmabar med vask, med en nedsänkt diskho, luckor med glaspanel, ljust trägolv, bänkskiva i betong och brunt golv
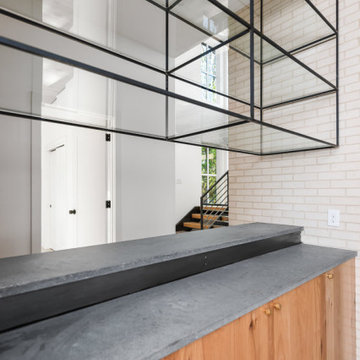
Idéer för industriella grått hemmabarer, med släta luckor, skåp i mellenmörkt trä, bänkskiva i betong, vitt stänkskydd, stänkskydd i tegel och ljust trägolv

Outdoor enclosed bar. Perfect for entertaining and watching sporting events. No need to go to the sports bar when you have one at home. Industrial style bar with LED side paneling and textured cement.
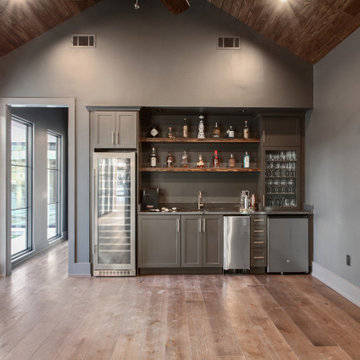
Inspiration för mellanstora klassiska linjära grått hemmabarer med vask, med en undermonterad diskho, skåp i shakerstil, grå skåp, bänkskiva i betong, grått stänkskydd, mörkt trägolv och brunt golv

Interior - Games room and Snooker room with Home Bar
Beach House at Avoca Beach by Architecture Saville Isaacs
Project Summary
Architecture Saville Isaacs
https://www.architecturesavilleisaacs.com.au/
The core idea of people living and engaging with place is an underlying principle of our practice, given expression in the manner in which this home engages with the exterior, not in a general expansive nod to view, but in a varied and intimate manner.
The interpretation of experiencing life at the beach in all its forms has been manifested in tangible spaces and places through the design of pavilions, courtyards and outdoor rooms.
Architecture Saville Isaacs
https://www.architecturesavilleisaacs.com.au/
A progression of pavilions and courtyards are strung off a circulation spine/breezeway, from street to beach: entry/car court; grassed west courtyard (existing tree); games pavilion; sand+fire courtyard (=sheltered heart); living pavilion; operable verandah; beach.
The interiors reinforce architectural design principles and place-making, allowing every space to be utilised to its optimum. There is no differentiation between architecture and interiors: Interior becomes exterior, joinery becomes space modulator, materials become textural art brought to life by the sun.
Project Description
Architecture Saville Isaacs
https://www.architecturesavilleisaacs.com.au/
The core idea of people living and engaging with place is an underlying principle of our practice, given expression in the manner in which this home engages with the exterior, not in a general expansive nod to view, but in a varied and intimate manner.
The house is designed to maximise the spectacular Avoca beachfront location with a variety of indoor and outdoor rooms in which to experience different aspects of beachside living.
Client brief: home to accommodate a small family yet expandable to accommodate multiple guest configurations, varying levels of privacy, scale and interaction.
A home which responds to its environment both functionally and aesthetically, with a preference for raw, natural and robust materials. Maximise connection – visual and physical – to beach.
The response was a series of operable spaces relating in succession, maintaining focus/connection, to the beach.
The public spaces have been designed as series of indoor/outdoor pavilions. Courtyards treated as outdoor rooms, creating ambiguity and blurring the distinction between inside and out.
A progression of pavilions and courtyards are strung off circulation spine/breezeway, from street to beach: entry/car court; grassed west courtyard (existing tree); games pavilion; sand+fire courtyard (=sheltered heart); living pavilion; operable verandah; beach.
Verandah is final transition space to beach: enclosable in winter; completely open in summer.
This project seeks to demonstrates that focusing on the interrelationship with the surrounding environment, the volumetric quality and light enhanced sculpted open spaces, as well as the tactile quality of the materials, there is no need to showcase expensive finishes and create aesthetic gymnastics. The design avoids fashion and instead works with the timeless elements of materiality, space, volume and light, seeking to achieve a sense of calm, peace and tranquillity.
Architecture Saville Isaacs
https://www.architecturesavilleisaacs.com.au/
Focus is on the tactile quality of the materials: a consistent palette of concrete, raw recycled grey ironbark, steel and natural stone. Materials selections are raw, robust, low maintenance and recyclable.
Light, natural and artificial, is used to sculpt the space and accentuate textural qualities of materials.
Passive climatic design strategies (orientation, winter solar penetration, screening/shading, thermal mass and cross ventilation) result in stable indoor temperatures, requiring minimal use of heating and cooling.
Architecture Saville Isaacs
https://www.architecturesavilleisaacs.com.au/
Accommodation is naturally ventilated by eastern sea breezes, but sheltered from harsh afternoon winds.
Both bore and rainwater are harvested for reuse.
Low VOC and non-toxic materials and finishes, hydronic floor heating and ventilation ensure a healthy indoor environment.
Project was the outcome of extensive collaboration with client, specialist consultants (including coastal erosion) and the builder.
The interpretation of experiencing life by the sea in all its forms has been manifested in tangible spaces and places through the design of the pavilions, courtyards and outdoor rooms.
The interior design has been an extension of the architectural intent, reinforcing architectural design principles and place-making, allowing every space to be utilised to its optimum capacity.
There is no differentiation between architecture and interiors: Interior becomes exterior, joinery becomes space modulator, materials become textural art brought to life by the sun.
Architecture Saville Isaacs
https://www.architecturesavilleisaacs.com.au/
https://www.architecturesavilleisaacs.com.au/
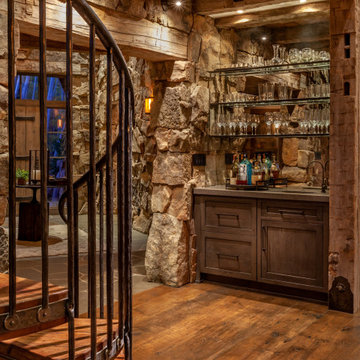
Exempel på en mellanstor rustik grå linjär grått hemmabar med vask, med skåp i shakerstil, skåp i mörkt trä, bänkskiva i betong, spegel som stänkskydd, mellanmörkt trägolv och brunt golv
Grå hemmabar, med bänkskiva i betong
1