Grå hemmabar, med mellanmörkt trägolv
Sortera efter:
Budget
Sortera efter:Populärt i dag
101 - 120 av 568 foton
Artikel 1 av 3
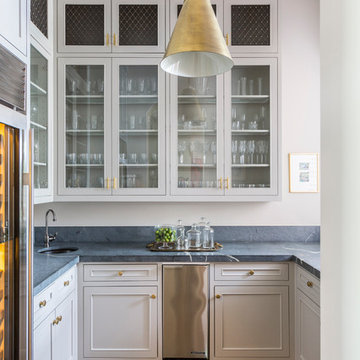
Inredning av en maritim grå u-formad grått hemmabar, med mellanmörkt trägolv, en undermonterad diskho, luckor med glaspanel och beige skåp
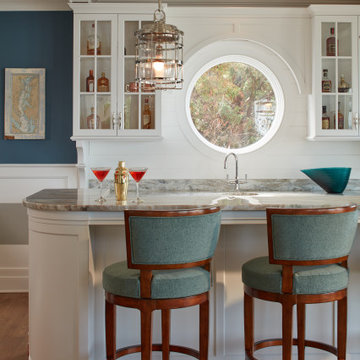
Maritim inredning av en grå linjär grått hemmabar med stolar, med en integrerad diskho, luckor med glaspanel, vita skåp, vitt stänkskydd, mellanmörkt trägolv och brunt golv

Idéer för att renovera en vintage grå linjär grått hemmabar med vask, med en undermonterad diskho, släta luckor, grå skåp, vitt stänkskydd, mellanmörkt trägolv och brunt golv
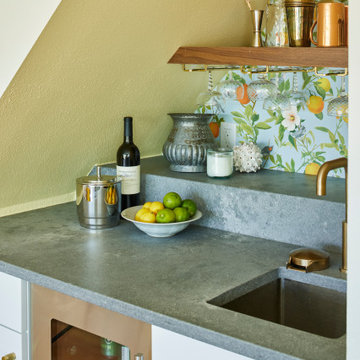
A clever under-stair bar complete with glass racks, glass rinser, sink, shelf and beverage center
Exempel på en liten 50 tals grå linjär grått hemmabar med vask, med en undermonterad diskho, skåp i shakerstil, vita skåp, bänkskiva i kvarts och mellanmörkt trägolv
Exempel på en liten 50 tals grå linjär grått hemmabar med vask, med en undermonterad diskho, skåp i shakerstil, vita skåp, bänkskiva i kvarts och mellanmörkt trägolv
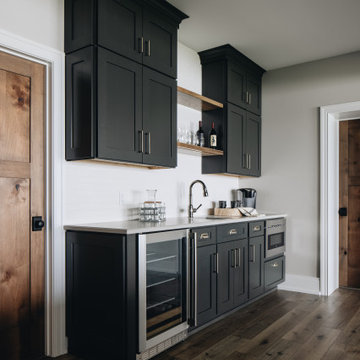
Exempel på en stor modern grå linjär grått hemmabar med vask, med en undermonterad diskho, skåp i shakerstil, bänkskiva i kvarts, vitt stänkskydd, stänkskydd i keramik, mellanmörkt trägolv och grå skåp

Morning Bar in Master Bedroom Vestibule
Idéer för att renovera en mellanstor funkis grå parallell grått hemmabar, med släta luckor, skåp i mellenmörkt trä, marmorbänkskiva, blått stänkskydd, stänkskydd i cementkakel, mellanmörkt trägolv och brunt golv
Idéer för att renovera en mellanstor funkis grå parallell grått hemmabar, med släta luckor, skåp i mellenmörkt trä, marmorbänkskiva, blått stänkskydd, stänkskydd i cementkakel, mellanmörkt trägolv och brunt golv

Klassisk inredning av en liten grå linjär grått hemmabar, med luckor med infälld panel, vita skåp, bänkskiva i kvarts, blått stänkskydd, stänkskydd i porslinskakel, mellanmörkt trägolv och brunt golv
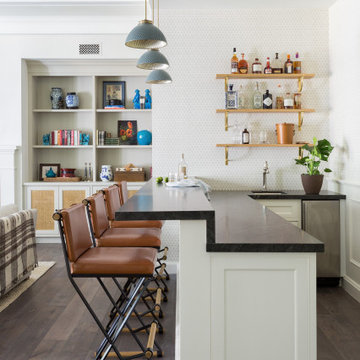
Foto på en liten vintage grå l-formad hemmabar med stolar, med skåp i shakerstil, vita skåp, bänkskiva i täljsten, mellanmörkt trägolv och brunt golv
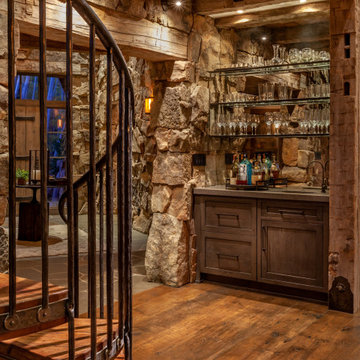
Exempel på en mellanstor rustik grå linjär grått hemmabar med vask, med skåp i shakerstil, skåp i mörkt trä, bänkskiva i betong, spegel som stänkskydd, mellanmörkt trägolv och brunt golv

Modern farmhouse describes this open concept, light and airy ranch home with modern and rustic touches. Precisely positioned on a large lot the owners enjoy gorgeous sunrises from the back left corner of the property with no direct sunlight entering the 14’x7’ window in the front of the home. After living in a dark home for many years, large windows were definitely on their wish list. Three generous sliding glass doors encompass the kitchen, living and great room overlooking the adjacent horse farm and backyard pond. A rustic hickory mantle from an old Ohio barn graces the fireplace with grey stone and a limestone hearth. Rustic brick with scraped mortar adds an unpolished feel to a beautiful built-in buffet.
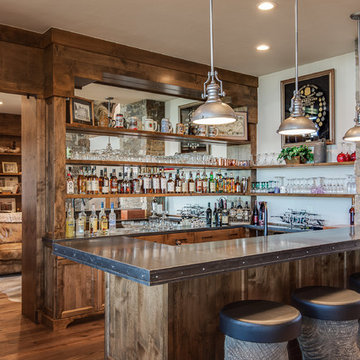
Idéer för att renovera en rustik grå u-formad grått hemmabar med stolar, med öppna hyllor, skåp i mellenmörkt trä, spegel som stänkskydd och mellanmörkt trägolv

Farmhouse style kitchen with reclaimed materials and shiplap walls.
Inredning av en lantlig mellanstor grå u-formad grått hemmabar, med en undermonterad diskho, luckor med upphöjd panel, vita skåp, bänkskiva i kvarts, vitt stänkskydd, mellanmörkt trägolv och brunt golv
Inredning av en lantlig mellanstor grå u-formad grått hemmabar, med en undermonterad diskho, luckor med upphöjd panel, vita skåp, bänkskiva i kvarts, vitt stänkskydd, mellanmörkt trägolv och brunt golv
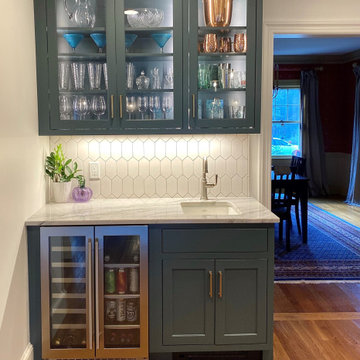
For a growing family of 4 we relocated what used to be a galley kitchen into an adjoing Great Room and made it twice as big. The spectacular quartzite tops compliment the green-blue shades of Benjamin Moore's Koxville Gray cabinet finish. A white picket tile adds light to the feature wall as does a white hood.
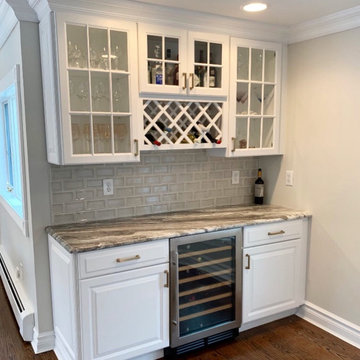
Foto på en liten vintage grå linjär hemmabar, med luckor med upphöjd panel, vita skåp, granitbänkskiva, stänkskydd i glaskakel, mellanmörkt trägolv och brunt golv
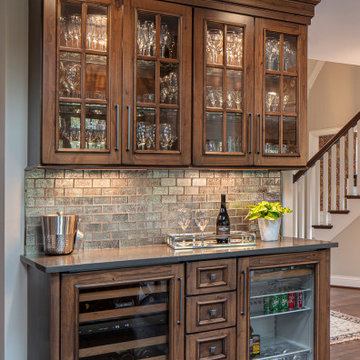
Klassisk inredning av en grå linjär grått hemmabar, med luckor med glaspanel, skåp i mellenmörkt trä, flerfärgad stänkskydd, stänkskydd i tunnelbanekakel, mellanmörkt trägolv och brunt golv
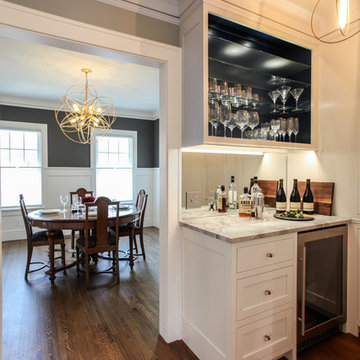
Jenna & Lauren Weiler
Inspiration för små moderna linjära grått hemmabarer, med vita skåp, marmorbänkskiva, spegel som stänkskydd, mellanmörkt trägolv, skåp i shakerstil och brunt golv
Inspiration för små moderna linjära grått hemmabarer, med vita skåp, marmorbänkskiva, spegel som stänkskydd, mellanmörkt trägolv, skåp i shakerstil och brunt golv
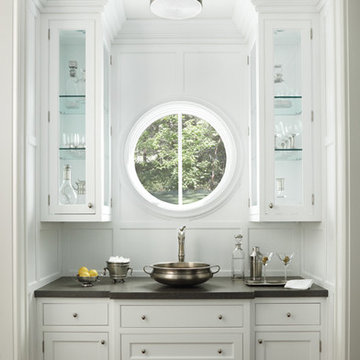
The sweetest butler's pantry sits between the kitchen and the formal dining room. The entire space is paneled with wood panels, including the trim around the beautiful window. Moldings draw the eye upward, enjoying the display in the glass cabinets on the way. Cabinets by Graber, Interior Design by James Douglas Interiors, Photo by Beth Singer.
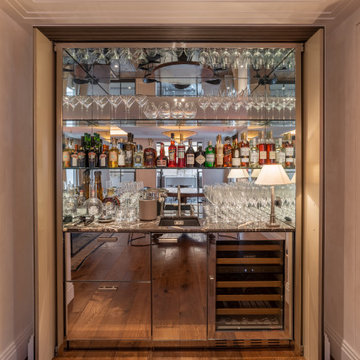
Exempel på en mellanstor modern grå linjär grått hemmabar med vask, med en nedsänkt diskho, luckor med glaspanel, marmorbänkskiva, spegel som stänkskydd och mellanmörkt trägolv
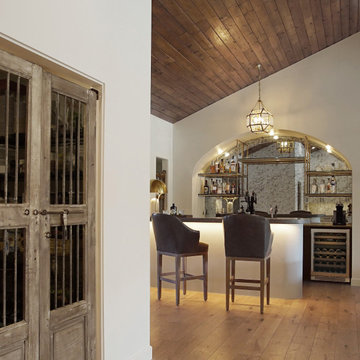
Heather Ryan, Interior Designer
H. Ryan Studio - Scottsdale, AZ
www.hryanstudio.com
Inspiration för en funkis grå parallell grått hemmabar med vask, med en undermonterad diskho, svarta skåp, bänkskiva i kalksten, spegel som stänkskydd, mellanmörkt trägolv och brunt golv
Inspiration för en funkis grå parallell grått hemmabar med vask, med en undermonterad diskho, svarta skåp, bänkskiva i kalksten, spegel som stänkskydd, mellanmörkt trägolv och brunt golv

Taking good care of this home and taking time to customize it to their family, the owners have completed four remodel projects with Castle.
The 2nd floor addition was completed in 2006, which expanded the home in back, where there was previously only a 1st floor porch. Now, after this remodel, the sunroom is open to the rest of the home and can be used in all four seasons.
On the 2nd floor, the home’s footprint greatly expanded from a tight attic space into 4 bedrooms and 1 bathroom.
The kitchen remodel, which took place in 2013, reworked the floorplan in small, but dramatic ways.
The doorway between the kitchen and front entry was widened and moved to allow for better flow, more countertop space, and a continuous wall for appliances to be more accessible. A more functional kitchen now offers ample workspace and cabinet storage, along with a built-in breakfast nook countertop.
All new stainless steel LG and Bosch appliances were ordered from Warners’ Stellian.
Another remodel in 2016 converted a closet into a wet bar allows for better hosting in the dining room.
In 2018, after this family had already added a 2nd story addition, remodeled their kitchen, and converted the dining room closet into a wet bar, they decided it was time to remodel their basement.
Finishing a portion of the basement to make a living room and giving the home an additional bathroom allows for the family and guests to have more personal space. With every project, solid oak woodwork has been installed, classic countertops and traditional tile selected, and glass knobs used.
Where the finished basement area meets the utility room, Castle designed a barn door, so the cat will never be locked out of its litter box.
The 3/4 bathroom is spacious and bright. The new shower floor features a unique pebble mosaic tile from Ceramic Tileworks. Bathroom sconces from Creative Lighting add a contemporary touch.
Overall, this home is suited not only to the home’s original character; it is also suited to house the owners’ family for a lifetime.
This home will be featured on the 2019 Castle Home Tour, September 28 – 29th. Showcased projects include their kitchen, wet bar, and basement. Not on tour is a second-floor addition including a master suite.
Grå hemmabar, med mellanmörkt trägolv
6