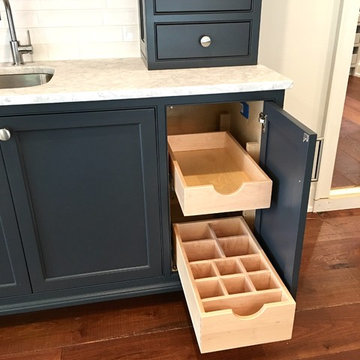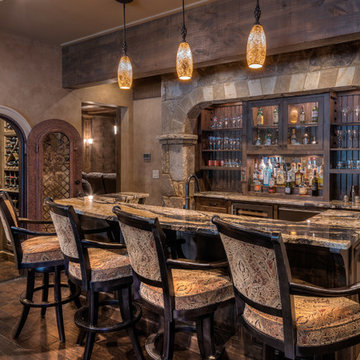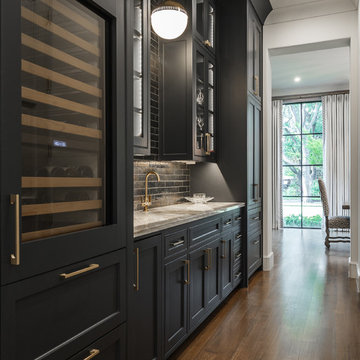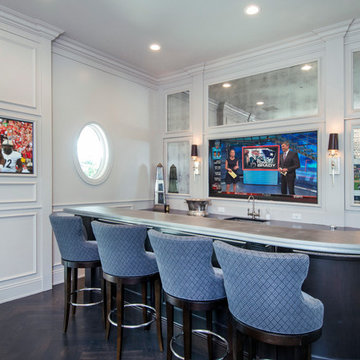Grå hemmabar, med mörkt trägolv
Sortera efter:
Budget
Sortera efter:Populärt i dag
1 - 20 av 318 foton
Artikel 1 av 3

Exempel på en mellanstor modern grå linjär grått hemmabar med vask, med en undermonterad diskho, släta luckor, skåp i mellenmörkt trä, marmorbänkskiva, grått stänkskydd, stänkskydd i sten och mörkt trägolv

Photo by Gieves Anderson
Idéer för en liten modern grå linjär hemmabar med stolar, med öppna hyllor, grå skåp, bänkskiva i kvarts, grått stänkskydd, mörkt trägolv och stänkskydd i metallkakel
Idéer för en liten modern grå linjär hemmabar med stolar, med öppna hyllor, grå skåp, bänkskiva i kvarts, grått stänkskydd, mörkt trägolv och stänkskydd i metallkakel

A basement renovation complete with a custom home theater, gym, seating area, full bar, and showcase wine cellar.
Inspiration för en stor vintage grå u-formad grått hemmabar med stolar, med mörkt trägolv, luckor med glaspanel, skåp i mörkt trä, flerfärgad stänkskydd, stänkskydd i stenkakel och granitbänkskiva
Inspiration för en stor vintage grå u-formad grått hemmabar med stolar, med mörkt trägolv, luckor med glaspanel, skåp i mörkt trä, flerfärgad stänkskydd, stänkskydd i stenkakel och granitbänkskiva

Beautiful Finishes and Lighting
Inspiration för en mellanstor vintage grå u-formad grått hemmabar med stolar, med mörkt trägolv, brunt golv, en undermonterad diskho, luckor med glaspanel, skåp i mörkt trä, granitbänkskiva, grått stänkskydd och stänkskydd i metallkakel
Inspiration för en mellanstor vintage grå u-formad grått hemmabar med stolar, med mörkt trägolv, brunt golv, en undermonterad diskho, luckor med glaspanel, skåp i mörkt trä, granitbänkskiva, grått stänkskydd och stänkskydd i metallkakel

This classic contemporary home bar we installed is timeless and beautiful with the brass inlay detailing inside the shaker panel.
Bild på en stor vintage grå parallell grått hemmabar med stolar, med träbänkskiva, mörkt trägolv, grått golv, luckor med glaspanel och skåp i mörkt trä
Bild på en stor vintage grå parallell grått hemmabar med stolar, med träbänkskiva, mörkt trägolv, grått golv, luckor med glaspanel och skåp i mörkt trä

Inspiration för en vintage grå grått hemmabar, med en undermonterad diskho, luckor med profilerade fronter, grå skåp, marmorbänkskiva, vitt stänkskydd, stänkskydd i tunnelbanekakel, mörkt trägolv och brunt golv

This French country, new construction home features a circular first-floor layout that connects from great room to kitchen and breakfast room, then on to the dining room via a small area that turned out to be ideal for a fully functional bar.
Directly off the kitchen and leading to the dining room, this space is perfectly located for making and serving cocktails whenever the family entertains. In order to make the space feel as open and welcoming as possible while connecting it visually with the kitchen, glass cabinet doors and custom-designed, leaded-glass column cabinetry and millwork archway help the spaces flow together and bring in.
The space is small and tight, so it was critical to make it feel larger and more open. Leaded-glass cabinetry throughout provided the airy feel we were looking for, while showing off sparkling glassware and serving pieces. In addition, finding space for a sink and under-counter refrigerator was challenging, but every wished-for element made it into the final plan.
Photo by Mike Kaskel

Bild på en liten funkis grå linjär grått hemmabar med vask, med en undermonterad diskho, släta luckor, grå skåp, marmorbänkskiva, grått stänkskydd, stänkskydd i marmor, mörkt trägolv och brunt golv

Barry A. Hyman
Foto på en mellanstor vintage grå linjär hemmabar med vask, med en undermonterad diskho, luckor med glaspanel, vita skåp, bänkskiva i koppar, spegel som stänkskydd, mörkt trägolv och brunt golv
Foto på en mellanstor vintage grå linjär hemmabar med vask, med en undermonterad diskho, luckor med glaspanel, vita skåp, bänkskiva i koppar, spegel som stänkskydd, mörkt trägolv och brunt golv

Inspiration för en vintage grå grått hemmabar med vask, med en undermonterad diskho, marmorbänkskiva, spegel som stänkskydd, mörkt trägolv och brunt golv

Exempel på en mellanstor eklektisk grå l-formad grått hemmabar med vask, med en undermonterad diskho, luckor med upphöjd panel, vita skåp, marmorbänkskiva, grått stänkskydd, stänkskydd i cementkakel, mörkt trägolv och brunt golv

This is a Wet Bar we recently installed in a Granite Bay Home. Using "Rugged Concrete" CaesarStone. What's very unique about this is that there's a 7" Mitered Edge dropping down from the raised bar to the counter below. Very cool idea & we're so happy that the customer loves the way it came out.

A decidedly modern, no-nonsense vibe permeates this 2018 kitchen remodel in Huntington Woods. Sleek gray and white cabinets feature flush mounted pulls reminiscent of filing cabinets. Hardworking Viking appliances and an industrial looking citrus juicer stand ready to get things done. Minimalist bar stools tuck neatly away beneath the extended island countertop. The one-handled, high arc faucet with gourmet spray joins an under-mount sink in front of an unadorned new picture window. Contemporary French doors by Weather Shield flank either side of the sink to create a calming sense of symmetry and balance.
A second glance reveals understated touches that soften the edges of the kitchen to make it inviting and comfortable. Etched glass doors grace the upper cabinets in the side pantry. The stainless steel backsplashes wear a subtle, circular rubbed sheen. A trio of delicately bent glass pendants reminiscent of glowing Asian paper lanterns hover serenely above the length of the island's waterfalled countertop. The quartzite countertops themselves appear soft, almost like translucent origami paper that has been lovingly folded, refolded, and smoothed back out. The countertop edges are mitered and gently square to cascade to the floor with a graceful waterfall effect down to the walnut floors.
The initial room design included a walk-in pantry, which during construction was transformed into an open wine bar with finished cabinetry. The square stepped ceiling detail symmetrically positioned over the island is the pleasing result of dropping the ceiling by two inches to conceal an original dropped beam. The finished design honors the spirit of the home's original design while ushering it graciously into the present day.

Inspiro 8 Studios
Bild på en vintage grå u-formad grått hemmabar med stolar, med skåp i mörkt trä, bänkskiva i kvartsit, stänkskydd i tegel, luckor med infälld panel, rött stänkskydd, mörkt trägolv och brunt golv
Bild på en vintage grå u-formad grått hemmabar med stolar, med skåp i mörkt trä, bänkskiva i kvartsit, stänkskydd i tegel, luckor med infälld panel, rött stänkskydd, mörkt trägolv och brunt golv

Andy Mamott
Idéer för att renovera en funkis grå parallell grått hemmabar med stolar, med luckor med glaspanel, svarta skåp, bänkskiva i betong, grått stänkskydd, stänkskydd i stenkakel, mörkt trägolv och grått golv
Idéer för att renovera en funkis grå parallell grått hemmabar med stolar, med luckor med glaspanel, svarta skåp, bänkskiva i betong, grått stänkskydd, stänkskydd i stenkakel, mörkt trägolv och grått golv

Blue and gold finishes with marble counter tops, featuring a wine cooler and rack.
Inredning av en klassisk mellanstor grå linjär grått hemmabar, med luckor med infälld panel, blå skåp, marmorbänkskiva, grått stänkskydd, stänkskydd i marmor, mörkt trägolv och brunt golv
Inredning av en klassisk mellanstor grå linjär grått hemmabar, med luckor med infälld panel, blå skåp, marmorbänkskiva, grått stänkskydd, stänkskydd i marmor, mörkt trägolv och brunt golv

James Harris
Rustik inredning av en stor grå parallell grått hemmabar, med luckor med upphöjd panel, skåp i mörkt trä, mörkt trägolv och brunt golv
Rustik inredning av en stor grå parallell grått hemmabar, med luckor med upphöjd panel, skåp i mörkt trä, mörkt trägolv och brunt golv

Photo: Ten Ten Creative
Inredning av en klassisk grå linjär grått hemmabar med vask, med skåp i shakerstil, svarta skåp, svart stänkskydd, stänkskydd i tunnelbanekakel, mörkt trägolv och brunt golv
Inredning av en klassisk grå linjär grått hemmabar med vask, med skåp i shakerstil, svarta skåp, svart stänkskydd, stänkskydd i tunnelbanekakel, mörkt trägolv och brunt golv

Karli Moore Photography
Inredning av en klassisk grå u-formad grått hemmabar med vask, med mörkt trägolv och brunt golv
Inredning av en klassisk grå u-formad grått hemmabar med vask, med mörkt trägolv och brunt golv

This transitional timber frame home features a wrap-around porch designed to take advantage of its lakeside setting and mountain views. Natural stone, including river rock, granite and Tennessee field stone, is combined with wavy edge siding and a cedar shingle roof to marry the exterior of the home with it surroundings. Casually elegant interiors flow into generous outdoor living spaces that highlight natural materials and create a connection between the indoors and outdoors.
Photography Credit: Rebecca Lehde, Inspiro 8 Studios
Grå hemmabar, med mörkt trägolv
1