Grå hemmabar, med skåp i mellenmörkt trä
Sortera efter:
Budget
Sortera efter:Populärt i dag
1 - 20 av 142 foton
Artikel 1 av 3

This new home was built on an old lot in Dallas, TX in the Preston Hollow neighborhood. The new home is a little over 5,600 sq.ft. and features an expansive great room and a professional chef’s kitchen. This 100% brick exterior home was built with full-foam encapsulation for maximum energy performance. There is an immaculate courtyard enclosed by a 9' brick wall keeping their spool (spa/pool) private. Electric infrared radiant patio heaters and patio fans and of course a fireplace keep the courtyard comfortable no matter what time of year. A custom king and a half bed was built with steps at the end of the bed, making it easy for their dog Roxy, to get up on the bed. There are electrical outlets in the back of the bathroom drawers and a TV mounted on the wall behind the tub for convenience. The bathroom also has a steam shower with a digital thermostatic valve. The kitchen has two of everything, as it should, being a commercial chef's kitchen! The stainless vent hood, flanked by floating wooden shelves, draws your eyes to the center of this immaculate kitchen full of Bluestar Commercial appliances. There is also a wall oven with a warming drawer, a brick pizza oven, and an indoor churrasco grill. There are two refrigerators, one on either end of the expansive kitchen wall, making everything convenient. There are two islands; one with casual dining bar stools, as well as a built-in dining table and another for prepping food. At the top of the stairs is a good size landing for storage and family photos. There are two bedrooms, each with its own bathroom, as well as a movie room. What makes this home so special is the Casita! It has its own entrance off the common breezeway to the main house and courtyard. There is a full kitchen, a living area, an ADA compliant full bath, and a comfortable king bedroom. It’s perfect for friends staying the weekend or in-laws staying for a month.

Exempel på en modern flerfärgade flerfärgat hemmabar, med luckor med infälld panel, bänkskiva i kvartsit, mellanmörkt trägolv, skåp i mellenmörkt trä och spegel som stänkskydd

This dry bar nook encloses a beverage cooler among its cabinets. A large quartzite countertop provides ample room for preparation and wooden shelves provide open storage.

Inspiration för mellanstora moderna grått hemmabarer med stolar, med släta luckor, skåp i mellenmörkt trä, spegel som stänkskydd och beiget golv
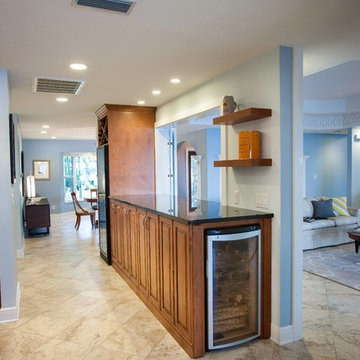
Peter Obetz
Inredning av en klassisk mellanstor linjär hemmabar, med luckor med upphöjd panel, skåp i mellenmörkt trä och granitbänkskiva
Inredning av en klassisk mellanstor linjär hemmabar, med luckor med upphöjd panel, skåp i mellenmörkt trä och granitbänkskiva
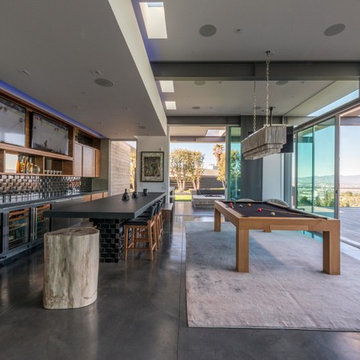
Joshua White
Idéer för funkis parallella hemmabarer med stolar, med öppna hyllor, skåp i mellenmörkt trä och grått golv
Idéer för funkis parallella hemmabarer med stolar, med öppna hyllor, skåp i mellenmörkt trä och grått golv

White oak flooring, walnut cabinetry, white quartzite countertops, stainless appliances, white inset wall cabinets
Inspiration för en stor minimalistisk vita u-formad vitt hemmabar, med en undermonterad diskho, släta luckor, skåp i mellenmörkt trä, bänkskiva i kvartsit, vitt stänkskydd, stänkskydd i keramik och ljust trägolv
Inspiration för en stor minimalistisk vita u-formad vitt hemmabar, med en undermonterad diskho, släta luckor, skåp i mellenmörkt trä, bänkskiva i kvartsit, vitt stänkskydd, stänkskydd i keramik och ljust trägolv

Embarking on the design journey of Wabi Sabi Refuge, I immersed myself in the profound quest for tranquility and harmony. This project became a testament to the pursuit of a tranquil haven that stirs a deep sense of calm within. Guided by the essence of wabi-sabi, my intention was to curate Wabi Sabi Refuge as a sacred space that nurtures an ethereal atmosphere, summoning a sincere connection with the surrounding world. Deliberate choices of muted hues and minimalist elements foster an environment of uncluttered serenity, encouraging introspection and contemplation. Embracing the innate imperfections and distinctive qualities of the carefully selected materials and objects added an exquisite touch of organic allure, instilling an authentic reverence for the beauty inherent in nature's creations. Wabi Sabi Refuge serves as a sanctuary, an evocative invitation for visitors to embrace the sublime simplicity, find solace in the imperfect, and uncover the profound and tranquil beauty that wabi-sabi unveils.
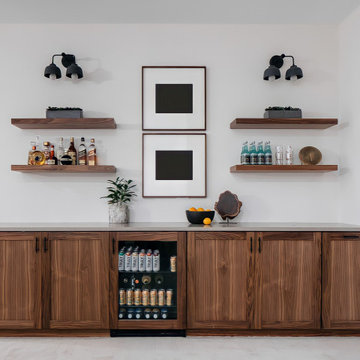
Meet your new Saturday spot!?
Hangout with your favorite people at this custom walnut wood dry bar. Drop your weekend plans in a comment below!
Bild på en mellanstor 50 tals grå linjär grått hemmabar, med skåp i shakerstil, skåp i mellenmörkt trä och beiget golv
Bild på en mellanstor 50 tals grå linjär grått hemmabar, med skåp i shakerstil, skåp i mellenmörkt trä och beiget golv
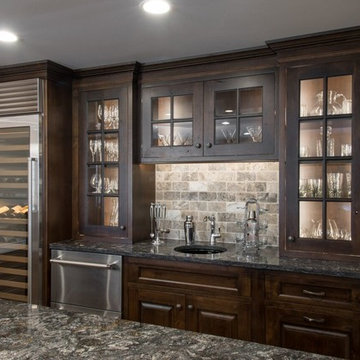
Inspiration för en stor vintage parallell hemmabar med stolar, med luckor med upphöjd panel, skåp i mellenmörkt trä, bänkskiva i koppar, flerfärgad stänkskydd, mörkt trägolv och stänkskydd i tunnelbanekakel
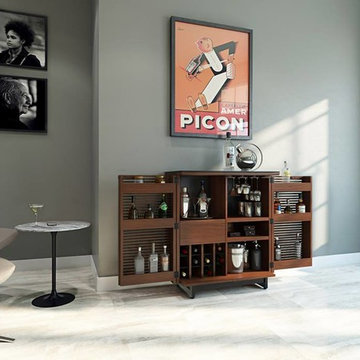
Idéer för små funkis linjära drinkvagnar, med öppna hyllor, skåp i mellenmörkt trä, marmorgolv och vitt golv
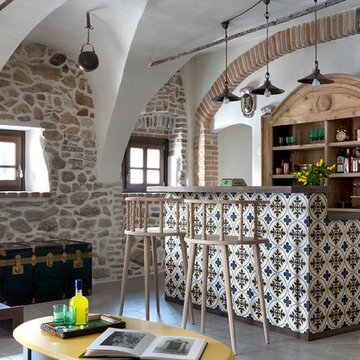
Francesco Bolis
Inspiration för en mellanstor medelhavsstil bruna linjär brunt hemmabar med stolar, med skåp i mellenmörkt trä, träbänkskiva, klinkergolv i keramik och grått golv
Inspiration för en mellanstor medelhavsstil bruna linjär brunt hemmabar med stolar, med skåp i mellenmörkt trä, träbänkskiva, klinkergolv i keramik och grått golv

Pool house galley kitchen with concrete flooring for indoor-outdoor flow, as well as color, texture, and durability. The small galley kitchen, covered in Ann Sacks tile and custom shelves, serves as wet bar and food prep area for the family and their guests for frequent pool parties.
Polished concrete flooring carries out to the pool deck connecting the spaces, including a cozy sitting area flanked by a board form concrete fireplace, and appointed with comfortable couches for relaxation long after dark. Poolside chaises provide multiple options for lounging and sunbathing, and expansive Nano doors poolside open the entire structure to complete the indoor/outdoor objective. Photo credit: Kerry Hamilton
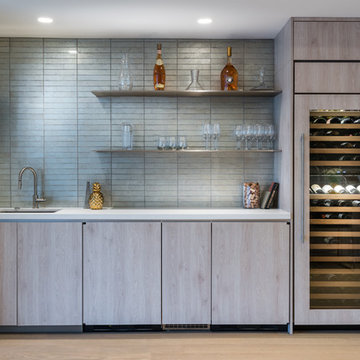
Clean and relaxing home bar.
Idéer för en modern vita linjär hemmabar med vask, med en undermonterad diskho, släta luckor, ljust trägolv, skåp i mellenmörkt trä, grått stänkskydd, stänkskydd i tunnelbanekakel och beiget golv
Idéer för en modern vita linjär hemmabar med vask, med en undermonterad diskho, släta luckor, ljust trägolv, skåp i mellenmörkt trä, grått stänkskydd, stänkskydd i tunnelbanekakel och beiget golv
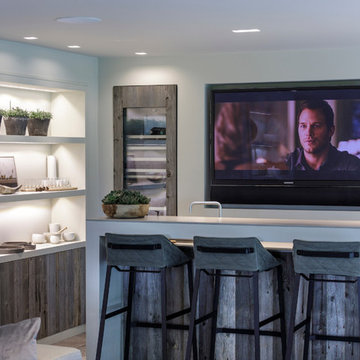
Stylish Drinks Bar area in this contemporary family home with sky-frame opening system creating fabulous indoor-outdoor luxury living. Stunning Interior Architecture & Interior design by Janey Butler Interiors. With bespoke concrete & barnwood details, stylish barnwood pocket doors & barnwod Gaggenau wine fridges. Crestron & Lutron home automation throughout and beautifully styled by Janey Butler Interiors with stunning Italian & Dutch design furniture.

Foto på en funkis grå u-formad hemmabar med stolar, med släta luckor, skåp i mellenmörkt trä och grått golv
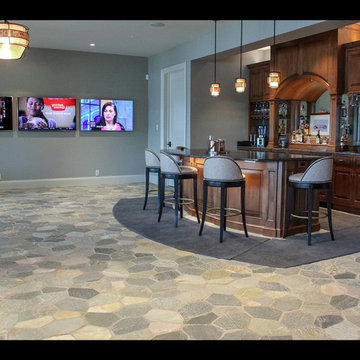
Architectural Design by Helman Sechrist Architecture
Photography by Marie Kinney
Construction by Martin Brothers Contracting, Inc.
Idéer för en mellanstor maritim grå parallell hemmabar med stolar, med en undermonterad diskho, luckor med profilerade fronter, skåp i mellenmörkt trä, skiffergolv och grått golv
Idéer för en mellanstor maritim grå parallell hemmabar med stolar, med en undermonterad diskho, luckor med profilerade fronter, skåp i mellenmörkt trä, skiffergolv och grått golv
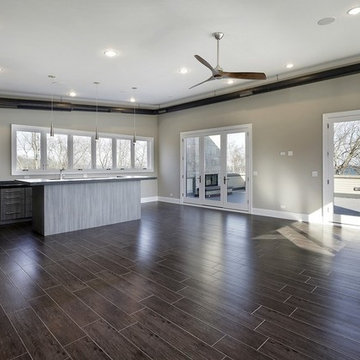
1313- 12 Cliff Road, Highland Park, IL, This new construction lakefront home exemplifies modern luxury living at its finest. Built on the site of the original 1893 Ft. Sheridan Pumping Station, this 4 bedroom, 6 full & 1 half bath home is a dream for any entertainer. Picturesque views of Lake Michigan from every level plus several outdoor spaces where you can enjoy this magnificent setting. The 1st level features an Abruzzo custom chef’s kitchen opening to a double height great room.
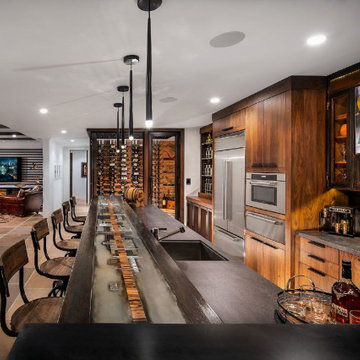
Exempel på en rustik svarta svart hemmabar, med en undermonterad diskho, släta luckor, skåp i mellenmörkt trä, svart stänkskydd och brunt golv
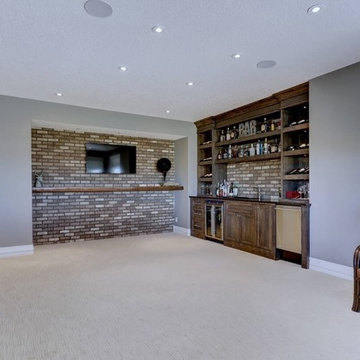
Inspiration för en amerikansk svarta linjär svart hemmabar med vask, med en undermonterad diskho, skåp i shakerstil, skåp i mellenmörkt trä, granitbänkskiva och stänkskydd i tegel
Grå hemmabar, med skåp i mellenmörkt trä
1