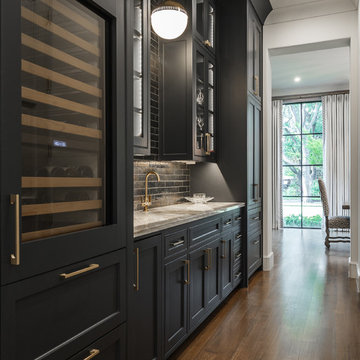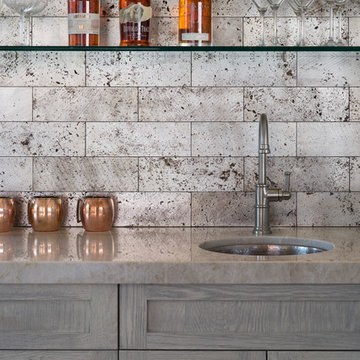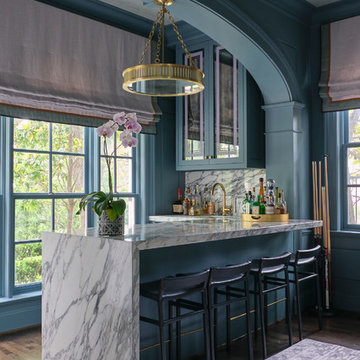Grå hemmabar med vask
Sortera efter:
Budget
Sortera efter:Populärt i dag
1 - 20 av 1 277 foton
Artikel 1 av 3

Exempel på en mellanstor modern grå linjär grått hemmabar med vask, med en undermonterad diskho, släta luckor, skåp i mellenmörkt trä, marmorbänkskiva, grått stänkskydd, stänkskydd i sten och mörkt trägolv

DENISE DAVIES
Inspiration för en mellanstor funkis grå linjär grått hemmabar med vask, med släta luckor, skåp i mellenmörkt trä, bänkskiva i täljsten, grått stänkskydd, ljust trägolv, en undermonterad diskho och beiget golv
Inspiration för en mellanstor funkis grå linjär grått hemmabar med vask, med släta luckor, skåp i mellenmörkt trä, bänkskiva i täljsten, grått stänkskydd, ljust trägolv, en undermonterad diskho och beiget golv

Exempel på en grå linjär grått hemmabar med vask, med en undermonterad diskho, luckor med infälld panel, svarta skåp, grått stänkskydd, stänkskydd i sten, mörkt trägolv och brunt golv

Basement bar with wood backsplash and full sized fridge. Sculptural wine rack and contemporary floating shelves for glassware.
Photography by Spacecrafting

Foto på en funkis grå hemmabar med vask, med en undermonterad diskho, släta luckor, vita skåp, bänkskiva i betong, vitt stänkskydd, stänkskydd i keramik och ljust trägolv

This bold blue wet bar remodel in San Juan Capistrano features floating shelves and a beverage center tucked under the countertop with cabinet storage.

Inspiration för en liten vintage grå linjär grått hemmabar med vask, med en undermonterad diskho, skåp i shakerstil, vita skåp, marmorbänkskiva, grått stänkskydd, stänkskydd i tunnelbanekakel, mellanmörkt trägolv och brunt golv

Interior - Games room and Snooker room with Home Bar
Beach House at Avoca Beach by Architecture Saville Isaacs
Project Summary
Architecture Saville Isaacs
https://www.architecturesavilleisaacs.com.au/
The core idea of people living and engaging with place is an underlying principle of our practice, given expression in the manner in which this home engages with the exterior, not in a general expansive nod to view, but in a varied and intimate manner.
The interpretation of experiencing life at the beach in all its forms has been manifested in tangible spaces and places through the design of pavilions, courtyards and outdoor rooms.
Architecture Saville Isaacs
https://www.architecturesavilleisaacs.com.au/
A progression of pavilions and courtyards are strung off a circulation spine/breezeway, from street to beach: entry/car court; grassed west courtyard (existing tree); games pavilion; sand+fire courtyard (=sheltered heart); living pavilion; operable verandah; beach.
The interiors reinforce architectural design principles and place-making, allowing every space to be utilised to its optimum. There is no differentiation between architecture and interiors: Interior becomes exterior, joinery becomes space modulator, materials become textural art brought to life by the sun.
Project Description
Architecture Saville Isaacs
https://www.architecturesavilleisaacs.com.au/
The core idea of people living and engaging with place is an underlying principle of our practice, given expression in the manner in which this home engages with the exterior, not in a general expansive nod to view, but in a varied and intimate manner.
The house is designed to maximise the spectacular Avoca beachfront location with a variety of indoor and outdoor rooms in which to experience different aspects of beachside living.
Client brief: home to accommodate a small family yet expandable to accommodate multiple guest configurations, varying levels of privacy, scale and interaction.
A home which responds to its environment both functionally and aesthetically, with a preference for raw, natural and robust materials. Maximise connection – visual and physical – to beach.
The response was a series of operable spaces relating in succession, maintaining focus/connection, to the beach.
The public spaces have been designed as series of indoor/outdoor pavilions. Courtyards treated as outdoor rooms, creating ambiguity and blurring the distinction between inside and out.
A progression of pavilions and courtyards are strung off circulation spine/breezeway, from street to beach: entry/car court; grassed west courtyard (existing tree); games pavilion; sand+fire courtyard (=sheltered heart); living pavilion; operable verandah; beach.
Verandah is final transition space to beach: enclosable in winter; completely open in summer.
This project seeks to demonstrates that focusing on the interrelationship with the surrounding environment, the volumetric quality and light enhanced sculpted open spaces, as well as the tactile quality of the materials, there is no need to showcase expensive finishes and create aesthetic gymnastics. The design avoids fashion and instead works with the timeless elements of materiality, space, volume and light, seeking to achieve a sense of calm, peace and tranquillity.
Architecture Saville Isaacs
https://www.architecturesavilleisaacs.com.au/
Focus is on the tactile quality of the materials: a consistent palette of concrete, raw recycled grey ironbark, steel and natural stone. Materials selections are raw, robust, low maintenance and recyclable.
Light, natural and artificial, is used to sculpt the space and accentuate textural qualities of materials.
Passive climatic design strategies (orientation, winter solar penetration, screening/shading, thermal mass and cross ventilation) result in stable indoor temperatures, requiring minimal use of heating and cooling.
Architecture Saville Isaacs
https://www.architecturesavilleisaacs.com.au/
Accommodation is naturally ventilated by eastern sea breezes, but sheltered from harsh afternoon winds.
Both bore and rainwater are harvested for reuse.
Low VOC and non-toxic materials and finishes, hydronic floor heating and ventilation ensure a healthy indoor environment.
Project was the outcome of extensive collaboration with client, specialist consultants (including coastal erosion) and the builder.
The interpretation of experiencing life by the sea in all its forms has been manifested in tangible spaces and places through the design of the pavilions, courtyards and outdoor rooms.
The interior design has been an extension of the architectural intent, reinforcing architectural design principles and place-making, allowing every space to be utilised to its optimum capacity.
There is no differentiation between architecture and interiors: Interior becomes exterior, joinery becomes space modulator, materials become textural art brought to life by the sun.
Architecture Saville Isaacs
https://www.architecturesavilleisaacs.com.au/
https://www.architecturesavilleisaacs.com.au/

This small but practical bar packs a bold design punch. It's complete with wine refrigerator, icemaker, a liquor storage cabinet pullout and a bar sink. LED lighting provides shimmer to the glass cabinets and metallic backsplash tile, while a glass and gold chandelier adds drama. Quartz countertops provide ease in cleaning and peace of mind against wine stains. The arched entry ways lead to the kitchen and dining areas, while the opening to the hallway provides the perfect place to walk up and converse at the bar.

Lantlig inredning av en stor grå parallell grått hemmabar med vask, med en nedsänkt diskho, luckor med infälld panel, skåp i mörkt trä, glaspanel som stänkskydd, klinkergolv i keramik, flerfärgat golv och laminatbänkskiva

Photo: Ten Ten Creative
Inredning av en klassisk grå linjär grått hemmabar med vask, med skåp i shakerstil, svarta skåp, svart stänkskydd, stänkskydd i tunnelbanekakel, mörkt trägolv och brunt golv
Inredning av en klassisk grå linjär grått hemmabar med vask, med skåp i shakerstil, svarta skåp, svart stänkskydd, stänkskydd i tunnelbanekakel, mörkt trägolv och brunt golv

Idéer för mellanstora funkis linjära grått hemmabarer med vask, med en undermonterad diskho, släta luckor, bänkskiva i kvarts, heltäckningsmatta, grått golv, skåp i mörkt trä, grått stänkskydd och stänkskydd i keramik

Emilio Collavino
Inredning av en modern stor grå parallell grått hemmabar med vask, med skåp i mörkt trä, marmorbänkskiva, klinkergolv i porslin, grått golv, en nedsänkt diskho, svart stänkskydd och öppna hyllor
Inredning av en modern stor grå parallell grått hemmabar med vask, med skåp i mörkt trä, marmorbänkskiva, klinkergolv i porslin, grått golv, en nedsänkt diskho, svart stänkskydd och öppna hyllor

Grey toned bar with dramatic ceramic tiles by Ann Sacks.
Bild på en liten funkis grå linjär grått hemmabar med vask, med grå skåp, bänkskiva i kvartsit, grått stänkskydd, stänkskydd i keramik, en undermonterad diskho och skåp i shakerstil
Bild på en liten funkis grå linjär grått hemmabar med vask, med grå skåp, bänkskiva i kvartsit, grått stänkskydd, stänkskydd i keramik, en undermonterad diskho och skåp i shakerstil

Idéer för en mellanstor klassisk grå linjär hemmabar med vask, med en undermonterad diskho, luckor med infälld panel, skåp i mörkt trä, granitbänkskiva, flerfärgad stänkskydd, stänkskydd i mosaik, heltäckningsmatta och beiget golv

Barry A. Hyman
Foto på en mellanstor vintage grå linjär hemmabar med vask, med en undermonterad diskho, luckor med glaspanel, vita skåp, bänkskiva i koppar, spegel som stänkskydd, mörkt trägolv och brunt golv
Foto på en mellanstor vintage grå linjär hemmabar med vask, med en undermonterad diskho, luckor med glaspanel, vita skåp, bänkskiva i koppar, spegel som stänkskydd, mörkt trägolv och brunt golv

Butlers Pantry features inset, shaker style, glass, two-tiered cabinetry with wine X storage, undermount bar sink and under counter refrigerator.
Foto på en mellanstor vintage grå linjär hemmabar med vask, med en undermonterad diskho, skåp i shakerstil, svarta skåp, bänkskiva i kvarts, vitt stänkskydd, stänkskydd i keramik, ljust trägolv och brunt golv
Foto på en mellanstor vintage grå linjär hemmabar med vask, med en undermonterad diskho, skåp i shakerstil, svarta skåp, bänkskiva i kvarts, vitt stänkskydd, stänkskydd i keramik, ljust trägolv och brunt golv

Klassisk inredning av en mellanstor grå linjär grått hemmabar med vask, med en undermonterad diskho, luckor med profilerade fronter, blå skåp, marmorbänkskiva, grått stänkskydd, mellanmörkt trägolv, brunt golv och stänkskydd i sten

Idéer för mellanstora eklektiska l-formade grått hemmabarer med vask, med en undermonterad diskho, luckor med upphöjd panel, vita skåp, marmorbänkskiva, grått stänkskydd, stänkskydd i cementkakel, mörkt trägolv och brunt golv

Bild på en vintage grå l-formad grått hemmabar med vask, med luckor med glaspanel, blå skåp, grått stänkskydd, mörkt trägolv och brunt golv
Grå hemmabar med vask
1