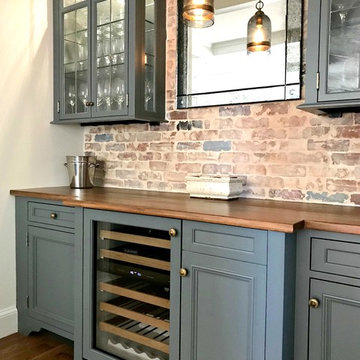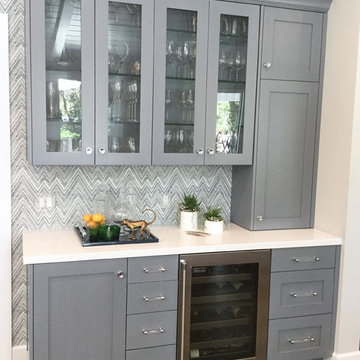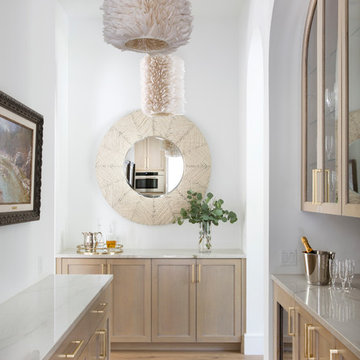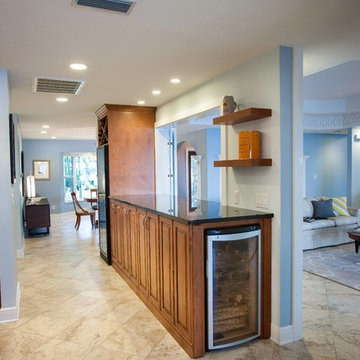Grå hemmabar
Sortera efter:
Budget
Sortera efter:Populärt i dag
1 - 20 av 188 foton
Artikel 1 av 3

Concealed behind this elegant storage unit is everything you need to host the perfect party! It houses everything from liquor, different types of glass, and small items like wine charms, napkins, corkscrews, etc. The under counter beverage cooler from Sub Zero is a great way to keep various beverages at hand! You can even store snacks and juice boxes for kids so they aren’t under foot after school! Follow us and check out our website's gallery to see the rest of this project and others!
Third Shift Photography

Butler Pantry Bar
Bild på en vintage grå linjär grått hemmabar, med luckor med upphöjd panel, svarta skåp, stänkskydd i metallkakel, mörkt trägolv och brunt golv
Bild på en vintage grå linjär grått hemmabar, med luckor med upphöjd panel, svarta skåp, stänkskydd i metallkakel, mörkt trägolv och brunt golv

Klassisk inredning av en vita linjär vitt hemmabar, med luckor med glaspanel, beige skåp och mörkt trägolv

Spacecrafting Photography
Idéer för en klassisk vita linjär hemmabar, med luckor med glaspanel, vita skåp, vitt stänkskydd och stänkskydd i marmor
Idéer för en klassisk vita linjär hemmabar, med luckor med glaspanel, vita skåp, vitt stänkskydd och stänkskydd i marmor

Exempel på en mellanstor klassisk bruna linjär brunt hemmabar med vask, med luckor med infälld panel, grå skåp, träbänkskiva, flerfärgad stänkskydd, stänkskydd i tegel, mörkt trägolv och brunt golv

Shiloh Cabinetry, Custom paint by Sherwin Williams - Peppercorn. Yes, that's the fridge! Our favorite part of the kitchen... a coffee and wine bar! The devil is in the details!

Idéer för att renovera en mellanstor vintage vita linjär vitt hemmabar med vask, med skåp i shakerstil, grå skåp, bänkskiva i kvarts, vitt stänkskydd, mörkt trägolv och brunt golv

Photography by Buff Strickland
Exempel på en medelhavsstil vita parallell vitt hemmabar, med luckor med glaspanel, skåp i ljust trä och ljust trägolv
Exempel på en medelhavsstil vita parallell vitt hemmabar, med luckor med glaspanel, skåp i ljust trä och ljust trägolv

Shaken or stirred??
Either is fine, as long as we’re mixing drinks at this gorgeous bar!
In love with the backless metal shelves that glimpses the tile behind and the custom made appliance panels that cover the beverage fridges. This bar is a 10/10!

GC: Ekren Construction
Photography: Tiffany Ringwald
Inredning av en klassisk liten svarta linjär svart hemmabar, med skåp i shakerstil, svarta skåp, bänkskiva i kvartsit, svart stänkskydd, stänkskydd i trä, mellanmörkt trägolv och brunt golv
Inredning av en klassisk liten svarta linjär svart hemmabar, med skåp i shakerstil, svarta skåp, bänkskiva i kvartsit, svart stänkskydd, stänkskydd i trä, mellanmörkt trägolv och brunt golv

Idéer för vintage linjära grått hemmabarer, med luckor med infälld panel, grå skåp, marmorbänkskiva, grått stänkskydd, marmorgolv och brunt golv

Foto på en liten lantlig grå linjär hemmabar, med skåp i shakerstil, vita skåp, vitt stänkskydd, stänkskydd i tunnelbanekakel, ljust trägolv och beiget golv

This dry bar nook encloses a beverage cooler among its cabinets. A large quartzite countertop provides ample room for preparation and wooden shelves provide open storage.

Colorful built-in cabinetry creates a multifunctional space in this Tampa condo. The bar section features lots of refrigerated and temperature controlled storage as well as a large display case and countertop for preparation. The additional built-in space offers plenty of storage in a variety of sizes and functionality.

Bild på en stor maritim vita linjär vitt hemmabar, med skåp i shakerstil, vita skåp, bänkskiva i kvarts, grått stänkskydd, stänkskydd i mosaik, ljust trägolv och beiget golv

Flow Photography
Inspiration för en mycket stor lantlig linjär hemmabar med vask, med skåp i shakerstil, skåp i ljust trä, bänkskiva i kvarts, grått stänkskydd, stänkskydd i mosaik, ljust trägolv och brunt golv
Inspiration för en mycket stor lantlig linjär hemmabar med vask, med skåp i shakerstil, skåp i ljust trä, bänkskiva i kvarts, grått stänkskydd, stänkskydd i mosaik, ljust trägolv och brunt golv

Birchwood Construction had the pleasure of working with Jonathan Lee Architects to revitalize this beautiful waterfront cottage. Located in the historic Belvedere Club community, the home's exterior design pays homage to its original 1800s grand Southern style. To honor the iconic look of this era, Birchwood craftsmen cut and shaped custom rafter tails and an elegant, custom-made, screen door. The home is framed by a wraparound front porch providing incomparable Lake Charlevoix views.
The interior is embellished with unique flat matte-finished countertops in the kitchen. The raw look complements and contrasts with the high gloss grey tile backsplash. Custom wood paneling captures the cottage feel throughout the rest of the home. McCaffery Painting and Decorating provided the finishing touches by giving the remodeled rooms a fresh coat of paint.
Photo credit: Phoenix Photographic

Architectural Design Services Provided - Existing interior wall between kitchen and dining room was removed to create an open plan concept. Custom cabinetry layout was designed to meet Client's specific cooking and entertaining needs. New, larger open plan space will accommodate guest while entertaining. New custom fireplace surround was designed which includes intricate beaded mouldings to compliment the home's original Colonial Style. Second floor bathroom was renovated and includes modern fixtures, finishes and colors that are pleasing to the eye.

Bradshaw Photography
Exempel på en liten klassisk linjär hemmabar med vask, med skåp i shakerstil, grå skåp, marmorbänkskiva, vitt stänkskydd, stänkskydd i marmor, mörkt trägolv och brunt golv
Exempel på en liten klassisk linjär hemmabar med vask, med skåp i shakerstil, grå skåp, marmorbänkskiva, vitt stänkskydd, stänkskydd i marmor, mörkt trägolv och brunt golv

Peter Obetz
Inredning av en klassisk mellanstor linjär hemmabar, med luckor med upphöjd panel, skåp i mellenmörkt trä och granitbänkskiva
Inredning av en klassisk mellanstor linjär hemmabar, med luckor med upphöjd panel, skåp i mellenmörkt trä och granitbänkskiva
Grå hemmabar
1