Grå hemmabar
Sortera efter:
Budget
Sortera efter:Populärt i dag
41 - 60 av 385 foton
Artikel 1 av 3

Total remodel of a rambler including finishing the basement. We moved the kitchen to a new location, added a large kitchen window above the sink and created an island with space for seating. Hardwood flooring on the main level, added a master bathroom, and remodeled the main bathroom. with a family room, wet bar, laundry closet, bedrooms, and a bathroom.
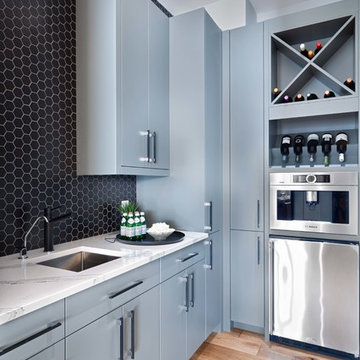
Photographer: Kevin Belanger Photography
Bild på en mellanstor funkis vita vitt hemmabar med vask, med en undermonterad diskho, släta luckor, grå skåp, bänkskiva i kvarts, svart stänkskydd, stänkskydd i keramik och mellanmörkt trägolv
Bild på en mellanstor funkis vita vitt hemmabar med vask, med en undermonterad diskho, släta luckor, grå skåp, bänkskiva i kvarts, svart stänkskydd, stänkskydd i keramik och mellanmörkt trägolv
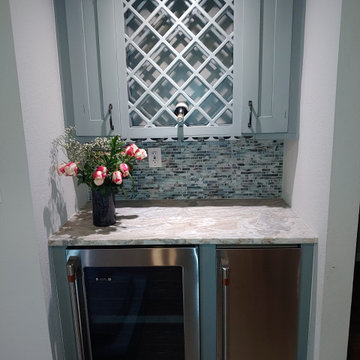
How cute is this little bar? It houses a wine cooler, ice maker and a wine rack.
Idéer för att renovera en liten lantlig bruna parallell brunt hemmabar, med skåp i shakerstil, gröna skåp, bänkskiva i kvartsit, grönt stänkskydd och stänkskydd i glaskakel
Idéer för att renovera en liten lantlig bruna parallell brunt hemmabar, med skåp i shakerstil, gröna skåp, bänkskiva i kvartsit, grönt stänkskydd och stänkskydd i glaskakel
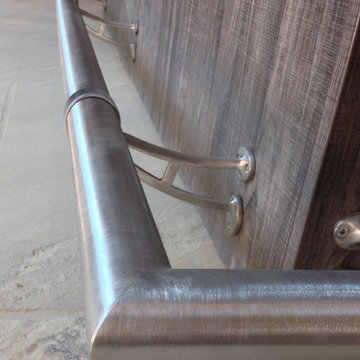
This stainless steel foot rail is mounted to the face of the bar so it's easy to clean underneath.
Idéer för att renovera en funkis hemmabar
Idéer för att renovera en funkis hemmabar

Kitchenette with open shelving.
Idéer för små funkis linjära flerfärgat hemmabarer med vask, med en undermonterad diskho, släta luckor, bruna skåp, granitbänkskiva, flerfärgad stänkskydd, vinylgolv och brunt golv
Idéer för små funkis linjära flerfärgat hemmabarer med vask, med en undermonterad diskho, släta luckor, bruna skåp, granitbänkskiva, flerfärgad stänkskydd, vinylgolv och brunt golv
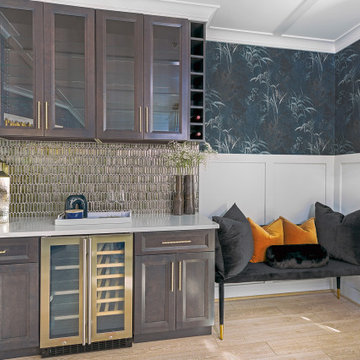
Welcome to the Coolidge Urban Modern Dining and Lounge space. We worked with our client in Silver Spring, MD to add custom details and character to a blank slate and to infuse our client’s unique style. The space is a combined dining, bar and lounge space all in one for a comfortable yet modern take including plenty of color and pattern.

Builder: Brad DeHaan Homes
Photographer: Brad Gillette
Every day feels like a celebration in this stylish design that features a main level floor plan perfect for both entertaining and convenient one-level living. The distinctive transitional exterior welcomes friends and family with interesting peaked rooflines, stone pillars, stucco details and a symmetrical bank of windows. A three-car garage and custom details throughout give this compact home the appeal and amenities of a much-larger design and are a nod to the Craftsman and Mediterranean designs that influenced this updated architectural gem. A custom wood entry with sidelights match the triple transom windows featured throughout the house and echo the trim and features seen in the spacious three-car garage. While concentrated on one main floor and a lower level, there is no shortage of living and entertaining space inside. The main level includes more than 2,100 square feet, with a roomy 31 by 18-foot living room and kitchen combination off the central foyer that’s perfect for hosting parties or family holidays. The left side of the floor plan includes a 10 by 14-foot dining room, a laundry and a guest bedroom with bath. To the right is the more private spaces, with a relaxing 11 by 10-foot study/office which leads to the master suite featuring a master bath, closet and 13 by 13-foot sleeping area with an attractive peaked ceiling. The walkout lower level offers another 1,500 square feet of living space, with a large family room, three additional family bedrooms and a shared bath.
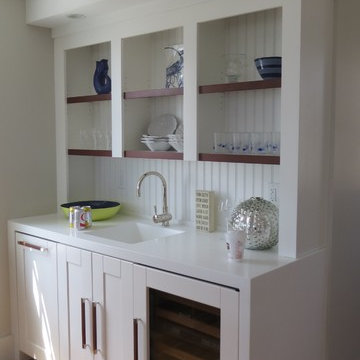
Lori Steigerwald
Inredning av en maritim liten vita linjär vitt hemmabar med vask, med en integrerad diskho, skåp i shakerstil, vita skåp, bänkskiva i koppar, vitt stänkskydd, stänkskydd i trä och ljust trägolv
Inredning av en maritim liten vita linjär vitt hemmabar med vask, med en integrerad diskho, skåp i shakerstil, vita skåp, bänkskiva i koppar, vitt stänkskydd, stänkskydd i trä och ljust trägolv
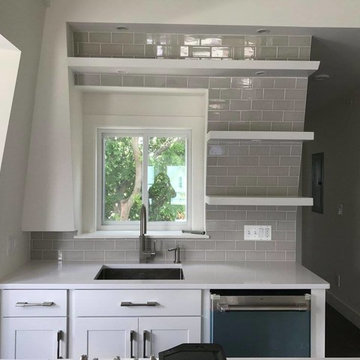
Idéer för en liten klassisk linjär hemmabar med vask, med en undermonterad diskho, luckor med infälld panel, vita skåp, bänkskiva i koppar, grått stänkskydd, stänkskydd i tunnelbanekakel och mörkt trägolv
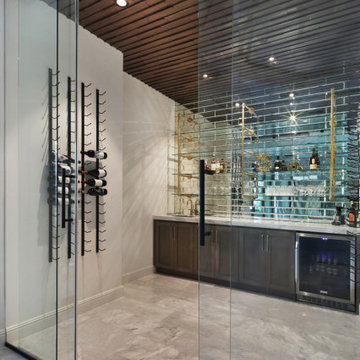
Foto på en mellanstor funkis hemmabar, med skåp i shakerstil och bruna skåp

Full tiles wet bar in home gym
Modern inredning av en liten grå linjär grått hemmabar med vask, med en undermonterad diskho, släta luckor, bruna skåp, granitbänkskiva, grått stänkskydd och stänkskydd i glaskakel
Modern inredning av en liten grå linjär grått hemmabar med vask, med en undermonterad diskho, släta luckor, bruna skåp, granitbänkskiva, grått stänkskydd och stänkskydd i glaskakel
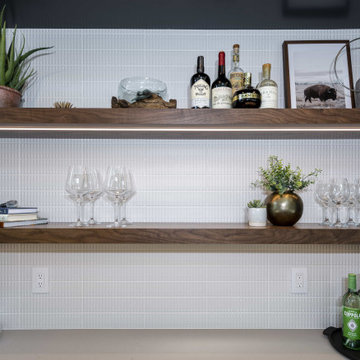
Tile: Regoli by Marca Corona
Idéer för en liten modern beige linjär hemmabar, med öppna hyllor, skåp i mörkt trä, bänkskiva i kvartsit, vitt stänkskydd och stänkskydd i tunnelbanekakel
Idéer för en liten modern beige linjär hemmabar, med öppna hyllor, skåp i mörkt trä, bänkskiva i kvartsit, vitt stänkskydd och stänkskydd i tunnelbanekakel

The basement in this home sat unused for years. Cinder block windows did a poor job of brightening the space. Linoleum floors were outdated years ago. The bar was a brick and mortar monster.
The remodeling design began with a new centerpiece – a gas fireplace to warm up cold Minnesota evenings. It features custom brickwork enclosing the energy efficient firebox.
New energy-efficient egress windows can be opened to allow cross ventilation, while keeping the room cozy. A dramatic improvement over cinder block glass.
A new wet bar was added, featuring Oak Wood cabinets and Granite countertops. Note the custom tile work behind the stainless steel sink. The bar itself uses the same materials, creating comfortable seating for three.
Finally, the use of in-ceiling down lights adds a single “color” of light, making the entire room both bright and warm. The before and after photos tell the whole story.
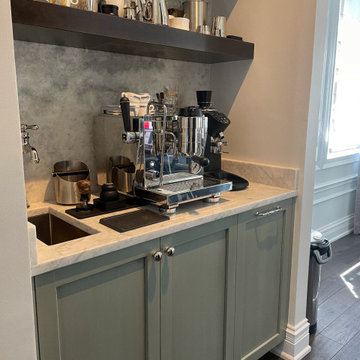
123 Remodeling redesigned the space of an unused built-in desk to create a custom coffee bar corner. Wanting some differentiation from the kitchen, we brought in some color with Ultracraft cabinets in Moon Bay finish from Studio41 and wood tone shelving above. The white princess dolomite stone was sourced from MGSI and the intention was to create a seamless look running from the counter up the wall to accentuate the height. We finished with a modern Franke sink, and a detailed Kohler faucet to match the sleekness of the Italian-made coffee machine.
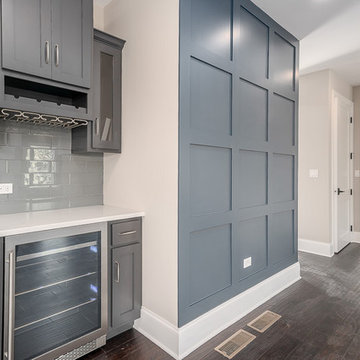
Foto på en liten vintage vita linjär hemmabar, med luckor med infälld panel, blå skåp, bänkskiva i kvarts, grått stänkskydd, stänkskydd i tunnelbanekakel, mörkt trägolv och brunt golv
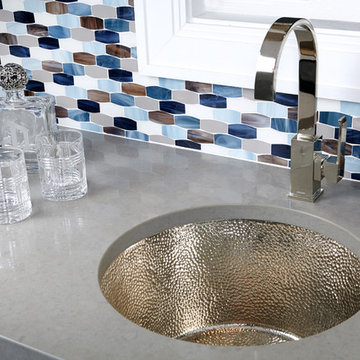
Keith Scott Morton
Idéer för en mellanstor klassisk linjär hemmabar med vask, med en undermonterad diskho, släta luckor, skåp i mellenmörkt trä, bänkskiva i kvarts, flerfärgad stänkskydd, stänkskydd i mosaik och mörkt trägolv
Idéer för en mellanstor klassisk linjär hemmabar med vask, med en undermonterad diskho, släta luckor, skåp i mellenmörkt trä, bänkskiva i kvarts, flerfärgad stänkskydd, stänkskydd i mosaik och mörkt trägolv
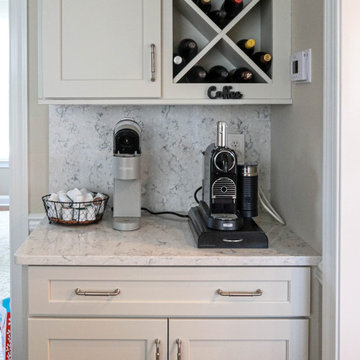
Medallion Gold Park Place Flat Panel cabinet with Irish Crème Classic Paint and a Blanco Arabescato quartz countertop.
Idéer för att renovera en liten vintage vita linjär vitt hemmabar, med släta luckor, vita skåp och bänkskiva i kvarts
Idéer för att renovera en liten vintage vita linjär vitt hemmabar, med släta luckor, vita skåp och bänkskiva i kvarts

Opened this wall up to create a beverage center just off the kitchen and family room. This makes it easy for entertaining and having beverages for all to grab quickly.
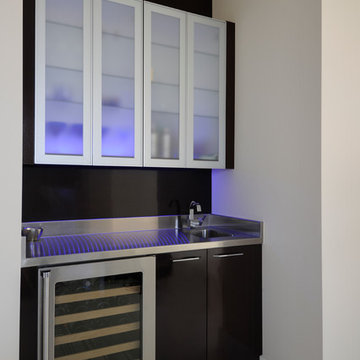
LED lights, Gloss Wengé Lacquer, stainless steel top with integrated sink
Idéer för att renovera en liten funkis linjär hemmabar med vask, med en integrerad diskho, luckor med glaspanel, bruna skåp, bänkskiva i rostfritt stål, brunt stänkskydd, glaspanel som stänkskydd, klinkergolv i keramik och vitt golv
Idéer för att renovera en liten funkis linjär hemmabar med vask, med en integrerad diskho, luckor med glaspanel, bruna skåp, bänkskiva i rostfritt stål, brunt stänkskydd, glaspanel som stänkskydd, klinkergolv i keramik och vitt golv
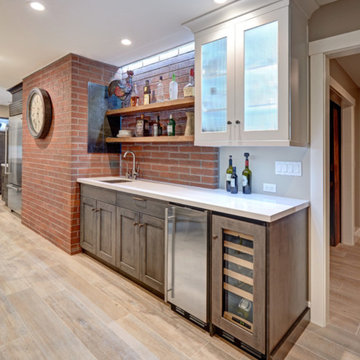
Mid Century Modern kitchen design incorporates existing brick fireplace uno the design. Grey and White Cabinets with white countertops.
Inspiration för stora 50 tals u-formade hemmabarer, med en undermonterad diskho, luckor med profilerade fronter, skåp i slitet trä, bänkskiva i kvarts, vitt stänkskydd, stänkskydd i keramik och målat trägolv
Inspiration för stora 50 tals u-formade hemmabarer, med en undermonterad diskho, luckor med profilerade fronter, skåp i slitet trä, bänkskiva i kvarts, vitt stänkskydd, stänkskydd i keramik och målat trägolv
Grå hemmabar
3