Grön hemmabar, med en undermonterad diskho
Sortera efter:
Budget
Sortera efter:Populärt i dag
21 - 40 av 94 foton
Artikel 1 av 3
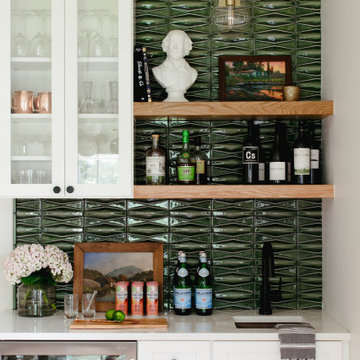
This is a 1906 Denver Square next to our city’s beautiful City Park! This was a sizable remodel that expanded the size of the home on two stories.
Exempel på en mellanstor modern vita linjär vitt hemmabar med vask, med en undermonterad diskho, luckor med glaspanel, grönt stänkskydd och stänkskydd i porslinskakel
Exempel på en mellanstor modern vita linjär vitt hemmabar med vask, med en undermonterad diskho, luckor med glaspanel, grönt stänkskydd och stänkskydd i porslinskakel

Foto på en liten vintage svarta linjär hemmabar med vask, med en undermonterad diskho, luckor med profilerade fronter, gröna skåp, marmorbänkskiva, glaspanel som stänkskydd, ljust trägolv och brunt golv
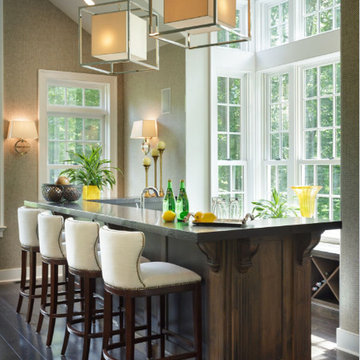
Bild på en stor vintage u-formad hemmabar med stolar, med en undermonterad diskho, luckor med infälld panel, skåp i mörkt trä, granitbänkskiva, mörkt trägolv och brunt golv
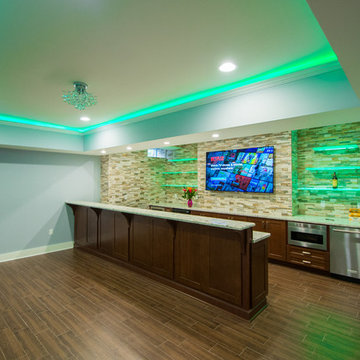
Bar Area of the Basement
Foto på en stor funkis parallell hemmabar med vask, med en undermonterad diskho, skåp i shakerstil, skåp i mörkt trä, granitbänkskiva, flerfärgad stänkskydd, stänkskydd i stenkakel och klinkergolv i porslin
Foto på en stor funkis parallell hemmabar med vask, med en undermonterad diskho, skåp i shakerstil, skåp i mörkt trä, granitbänkskiva, flerfärgad stänkskydd, stänkskydd i stenkakel och klinkergolv i porslin
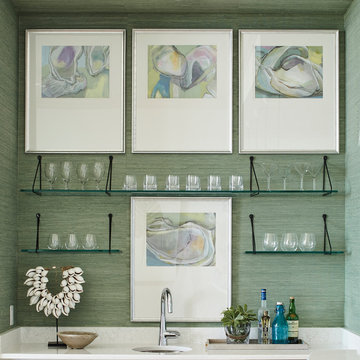
Foto på en maritim vita linjär hemmabar med vask, med en undermonterad diskho och grönt stänkskydd
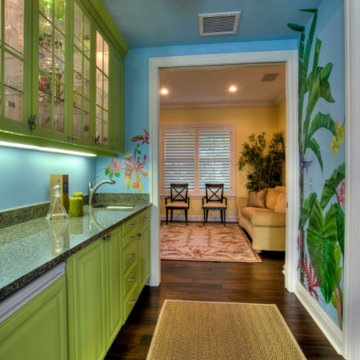
Inredning av en exotisk mellanstor flerfärgade linjär flerfärgat hemmabar med vask, med en undermonterad diskho, luckor med upphöjd panel, gröna skåp, granitbänkskiva, mörkt trägolv och brunt golv
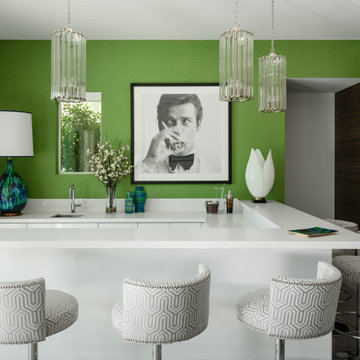
Foto på en funkis vita u-formad hemmabar, med en undermonterad diskho, luckor med profilerade fronter, vita skåp och grått golv
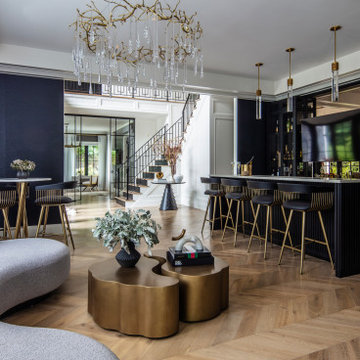
Bild på en vintage vita u-formad vitt hemmabar, med en undermonterad diskho, svarta skåp, ljust trägolv och beiget golv
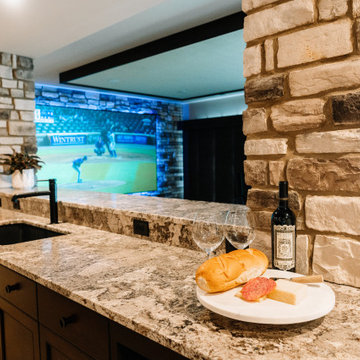
Our clients sought a welcoming remodel for their new home, balancing family and friends, even their cat companions. Durable materials and a neutral design palette ensure comfort, creating a perfect space for everyday living and entertaining.
An inviting entertainment area featuring a spacious home bar with ample seating, illuminated by elegant pendant lights, creates a perfect setting for hosting guests, ensuring a fun and sophisticated atmosphere.
---
Project by Wiles Design Group. Their Cedar Rapids-based design studio serves the entire Midwest, including Iowa City, Dubuque, Davenport, and Waterloo, as well as North Missouri and St. Louis.
For more about Wiles Design Group, see here: https://wilesdesigngroup.com/
To learn more about this project, see here: https://wilesdesigngroup.com/anamosa-iowa-family-home-remodel

This beautiful riverside home was a joy to design! Our Aspen studio borrowed colors and tones from the beauty of the nature outside to recreate a peaceful sanctuary inside. We added cozy, comfortable furnishings so our clients can curl up with a drink while watching the river gushing by. The gorgeous home boasts large entryways with stone-clad walls, high ceilings, and a stunning bar counter, perfect for get-togethers with family and friends. Large living rooms and dining areas make this space fabulous for entertaining.
Joe McGuire Design is an Aspen and Boulder interior design firm bringing a uniquely holistic approach to home interiors since 2005.
For more about Joe McGuire Design, see here: https://www.joemcguiredesign.com/
To learn more about this project, see here:
https://www.joemcguiredesign.com/riverfront-modern
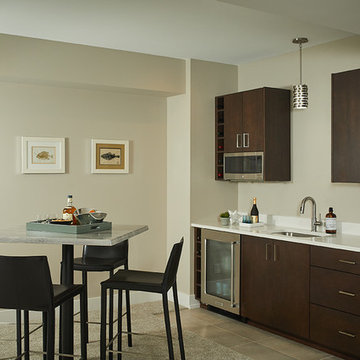
Tucked away in a densely wooded lot, this modern style home features crisp horizontal lines and outdoor patios that playfully offset a natural surrounding. A narrow front elevation with covered entry to the left and tall galvanized tower to the right help orient as many windows as possible to take advantage of natural daylight. Horizontal lap siding with a deep charcoal color wrap the perimeter of this home and are broken up by a horizontal windows and moments of natural wood siding.
Inside, the entry foyer immediately spills over to the right giving way to the living rooms twelve-foot tall ceilings, corner windows, and modern fireplace. In direct eyesight of the foyer, is the homes secondary entrance, which is across the dining room from a stairwell lined with a modern cabled railing system. A collection of rich chocolate colored cabinetry with crisp white counters organizes the kitchen around an island with seating for four. Access to the main level master suite can be granted off of the rear garage entryway/mudroom. A small room with custom cabinetry serves as a hub, connecting the master bedroom to a second walk-in closet and dual vanity bathroom.
Outdoor entertainment is provided by a series of landscaped terraces that serve as this homes alternate front facade. At the end of the terraces is a large fire pit that also terminates the axis created by the dining room doors.
Downstairs, an open concept family room is connected to a refreshment area and den. To the rear are two more bedrooms that share a large bathroom.
Photographer: Ashley Avila Photography
Builder: Bouwkamp Builders, Inc.
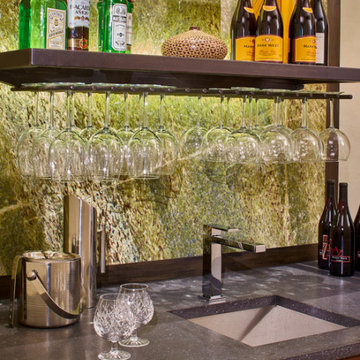
This beautiful riverside home was a joy to design! Our Aspen studio borrowed colors and tones from the beauty of the nature outside to recreate a peaceful sanctuary inside. We added cozy, comfortable furnishings so our clients can curl up with a drink while watching the river gushing by. The gorgeous home boasts large entryways with stone-clad walls, high ceilings, and a stunning bar counter, perfect for get-togethers with family and friends. Large living rooms and dining areas make this space fabulous for entertaining.
---
Joe McGuire Design is an Aspen and Boulder interior design firm bringing a uniquely holistic approach to home interiors since 2005.
For more about Joe McGuire Design, see here: https://www.joemcguiredesign.com/
To learn more about this project, see here:
https://www.joemcguiredesign.com/riverfront-modern
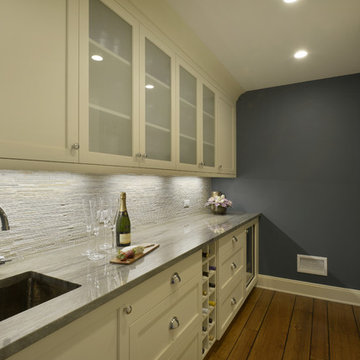
This butler's pantry serves as the transition space between the kitchen and dining room. It offers tons of storage for all the family's serving pieces and wet bar needs. The blue accent wall adds visual impact and sets off the ivory colored cabinets.
Peter Krupenye
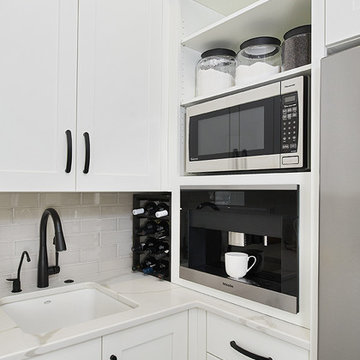
Klassisk inredning av en vita vitt hemmabar med vask, med en undermonterad diskho, skåp i shakerstil, vita skåp, bänkskiva i kvarts, vitt stänkskydd, stänkskydd i tunnelbanekakel, mörkt trägolv och brunt golv
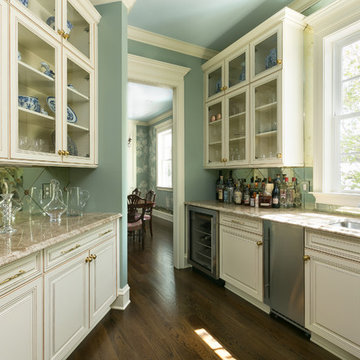
Idéer för en stor klassisk hemmabar med stolar, med en undermonterad diskho, luckor med upphöjd panel, vita skåp, granitbänkskiva, spegel som stänkskydd, mörkt trägolv och brunt golv
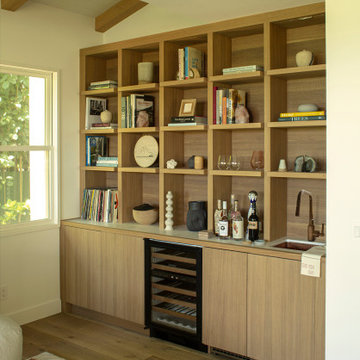
Warm modern built in bar area.
Inredning av en modern stor hemmabar med vask, med en undermonterad diskho, skåp i ljust trä, marmorbänkskiva, beige stänkskydd, stänkskydd i trä, ljust trägolv och beiget golv
Inredning av en modern stor hemmabar med vask, med en undermonterad diskho, skåp i ljust trä, marmorbänkskiva, beige stänkskydd, stänkskydd i trä, ljust trägolv och beiget golv
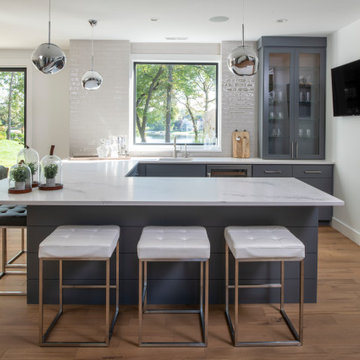
Bild på en funkis vita u-formad vitt hemmabar med stolar, med en undermonterad diskho, luckor med glaspanel, grå skåp, vitt stänkskydd och ljust trägolv
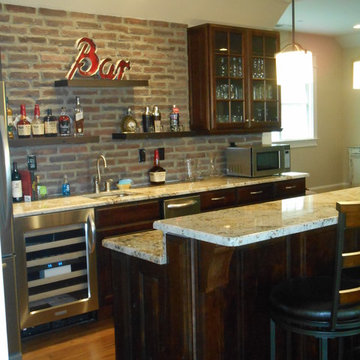
Idéer för att renovera en stor vintage parallell hemmabar med stolar, med en undermonterad diskho, luckor med glaspanel, skåp i mörkt trä, granitbänkskiva, mellanmörkt trägolv och flerfärgad stänkskydd
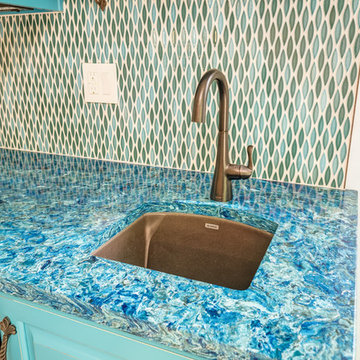
Inredning av en klassisk stor blå linjär blått hemmabar med vask, med luckor med infälld panel, mellanmörkt trägolv, brunt golv, en undermonterad diskho, blå skåp, bänkskiva i kvarts, blått stänkskydd och stänkskydd i glaskakel
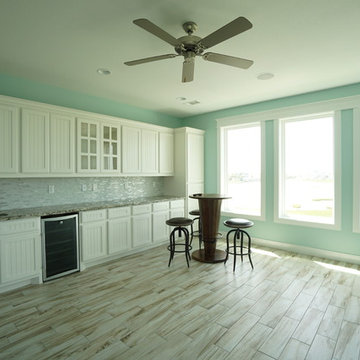
Maritim inredning av en stor linjär hemmabar med vask, med klinkergolv i porslin, en undermonterad diskho, luckor med profilerade fronter, vita skåp, granitbänkskiva, grått stänkskydd och stänkskydd i mosaik
Grön hemmabar, med en undermonterad diskho
2