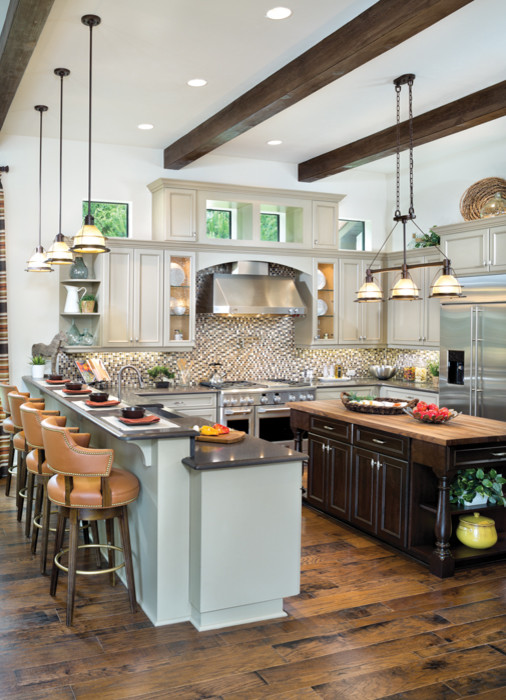
Gulfport 1211
Gulfport 1211 Florida Luxury Custom Design, Mediterranean elevation “T”, open Model for Viewing at Carriage Way in Gainesville, Florida.
Visit www.ArthurRutenbergHomes.com to view other Models
5 BEDROOMS / 5.5 Baths / Den / Club room
5,016 square feet
Designed with family living in mind, this 2 story home caters to those in pursuit of casual elegance.
Plan Features:
• The first floor features large open living bathed in natural light from the expansive 10' windows, 90 degree sliding glass doors and curved walls of fixed glass in the living and morning room.
• With 12' ceilings, the leisure room soars and then spills out onto the outdoor lanai and cabana towards the pool and spa.
• The second floor features a club room with wet bar, a media room and covered balcony off bedroom 4.
• 3 bedrooms are designed as suites offering private bathrooms and walk in closets.

What is that backsplash? Looks cool.