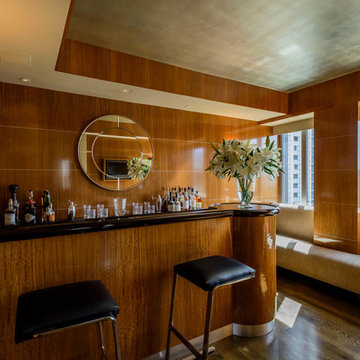Hemmabar - hemmabar med stolar, hemmabar med vask
Sortera efter:
Budget
Sortera efter:Populärt i dag
161 - 180 av 25 881 foton
Artikel 1 av 3
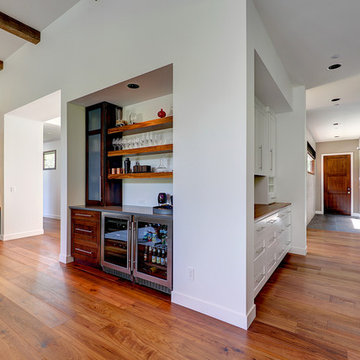
Idéer för att renovera en liten funkis linjär hemmabar med vask, med skåp i shakerstil, skåp i mellenmörkt trä, bänkskiva i koppar och mellanmörkt trägolv
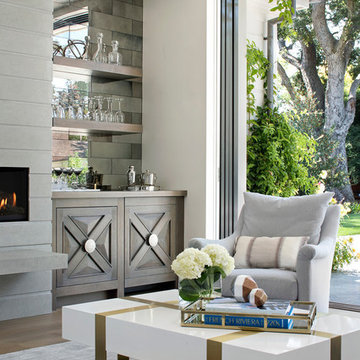
Bernard Andre'
Foto på en stor vintage linjär hemmabar med vask, med skåp i mörkt trä, träbänkskiva, spegel som stänkskydd och mörkt trägolv
Foto på en stor vintage linjär hemmabar med vask, med skåp i mörkt trä, träbänkskiva, spegel som stänkskydd och mörkt trägolv
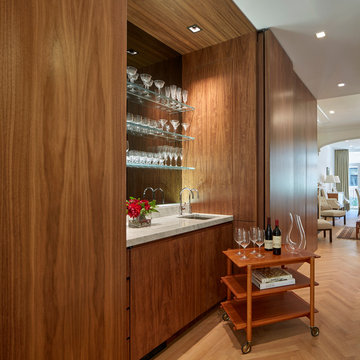
A wet bar with a marble countertop is tucked behind walnut doors.
Foto på en funkis linjär hemmabar med vask, med en undermonterad diskho, släta luckor, skåp i mörkt trä, spegel som stänkskydd och ljust trägolv
Foto på en funkis linjär hemmabar med vask, med en undermonterad diskho, släta luckor, skåp i mörkt trä, spegel som stänkskydd och ljust trägolv

Photo Credit: Kathleen O'Donnell
Exempel på en klassisk vita vitt hemmabar med vask, med luckor med glaspanel, grå skåp, marmorbänkskiva, spegel som stänkskydd, mörkt trägolv och en undermonterad diskho
Exempel på en klassisk vita vitt hemmabar med vask, med luckor med glaspanel, grå skåp, marmorbänkskiva, spegel som stänkskydd, mörkt trägolv och en undermonterad diskho
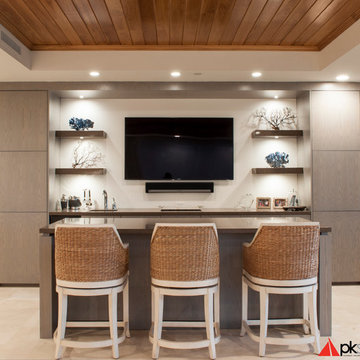
This bar area was built to give the owners a place to unwind and relax in their home in paradise - Naples, Florida.
Inspiration för en mellanstor funkis linjär hemmabar med vask, med släta luckor, travertin golv, en undermonterad diskho, skåp i mellenmörkt trä och bänkskiva i koppar
Inspiration för en mellanstor funkis linjär hemmabar med vask, med släta luckor, travertin golv, en undermonterad diskho, skåp i mellenmörkt trä och bänkskiva i koppar
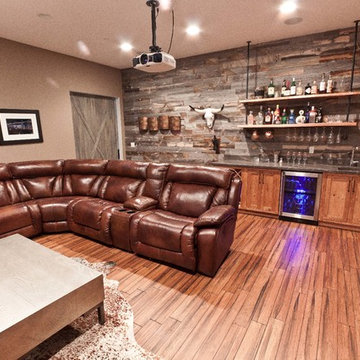
Idéer för en mellanstor amerikansk linjär hemmabar med vask, med en undermonterad diskho, luckor med infälld panel, skåp i mellenmörkt trä, marmorbänkskiva, bambugolv och grått stänkskydd
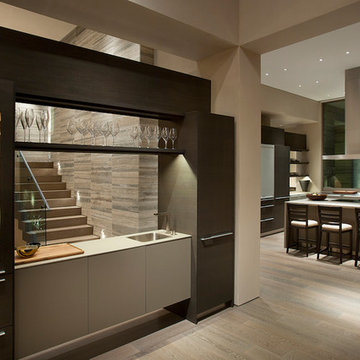
The primary goal for this project was to craft a modernist derivation of pueblo architecture. Set into a heavily laden boulder hillside, the design also reflects the nature of the stacked boulder formations. The site, located near local landmark Pinnacle Peak, offered breathtaking views which were largely upward, making proximity an issue. Maintaining southwest fenestration protection and maximizing views created the primary design constraint. The views are maximized with careful orientation, exacting overhangs, and wing wall locations. The overhangs intertwine and undulate with alternating materials stacking to reinforce the boulder strewn backdrop. The elegant material palette and siting allow for great harmony with the native desert.
The Elegant Modern at Estancia was the collaboration of many of the Valley's finest luxury home specialists. Interiors guru David Michael Miller contributed elegance and refinement in every detail. Landscape architect Russ Greey of Greey | Pickett contributed a landscape design that not only complimented the architecture, but nestled into the surrounding desert as if always a part of it. And contractor Manship Builders -- Jim Manship and project manager Mark Laidlaw -- brought precision and skill to the construction of what architect C.P. Drewett described as "a watch."
Project Details | Elegant Modern at Estancia
Architecture: CP Drewett, AIA, NCARB
Builder: Manship Builders, Carefree, AZ
Interiors: David Michael Miller, Scottsdale, AZ
Landscape: Greey | Pickett, Scottsdale, AZ
Photography: Dino Tonn, Scottsdale, AZ
Publications:
"On the Edge: The Rugged Desert Landscape Forms the Ideal Backdrop for an Estancia Home Distinguished by its Modernist Lines" Luxe Interiors + Design, Nov/Dec 2015.
Awards:
2015 PCBC Grand Award: Best Custom Home over 8,000 sq. ft.
2015 PCBC Award of Merit: Best Custom Home over 8,000 sq. ft.
The Nationals 2016 Silver Award: Best Architectural Design of a One of a Kind Home - Custom or Spec
2015 Excellence in Masonry Architectural Award - Merit Award
Photography: Dino Tonn

Foto på en stor vintage parallell hemmabar med stolar, med en undermonterad diskho, skåp i shakerstil, skåp i mörkt trä, granitbänkskiva, rött stänkskydd, stänkskydd i tegel, klinkergolv i porslin och brunt golv
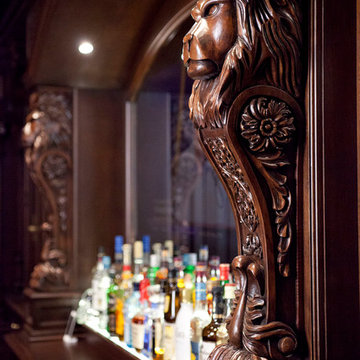
Idéer för att renovera en stor vintage u-formad hemmabar med stolar, med en undermonterad diskho, luckor med upphöjd panel, bruna skåp, granitbänkskiva, mellanmörkt trägolv och brunt golv
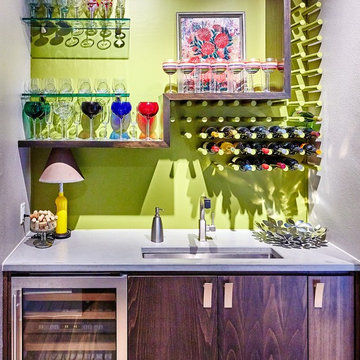
Craig Blackmon Photo
Inspiration för en liten funkis linjär hemmabar med vask, med en undermonterad diskho, släta luckor, skåp i mörkt trä, bänkskiva i betong och grönt stänkskydd
Inspiration för en liten funkis linjär hemmabar med vask, med en undermonterad diskho, släta luckor, skåp i mörkt trä, bänkskiva i betong och grönt stänkskydd
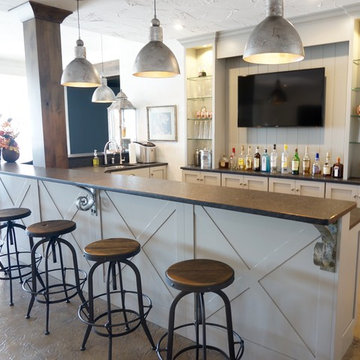
Interior Design and home furnishings by Laura Sirpilla Bosworth, Laura of Pembroke, Inc
Lighting and home furnishings available through Laura of Pembroke, 330-477-4455 or visit www.lauraofpembroke.com for details
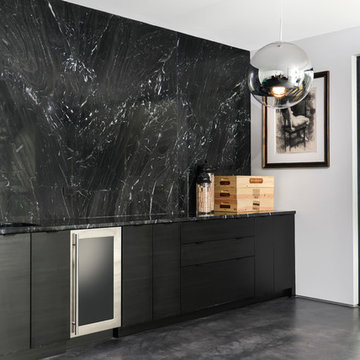
The Lower Level Wet Bar features a black marble slab backsplash and granite countertops that looks like marble. Dresner Design Custom Cabinets and Stained Concrete flooring.
Photo by Jim Tschetter
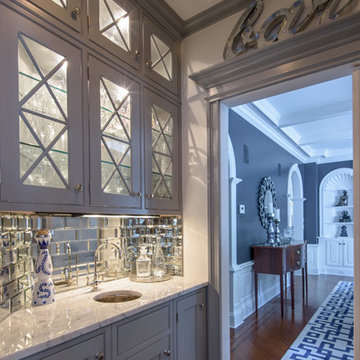
Design Builders & Remodeling is a one stop shop operation. From the start, design solutions are strongly rooted in practical applications and experience. Project planning takes into account the realities of the construction process and mindful of your established budget. All the work is centralized in one firm reducing the chances of costly or time consuming surprises. A solid partnership with solid professionals to help you realize your dreams for a new or improved home.
Nina Pomeroy
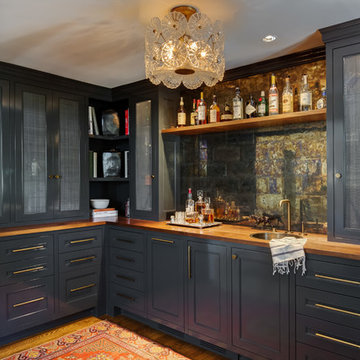
Inredning av en klassisk bruna l-formad brunt hemmabar med vask, med en nedsänkt diskho, luckor med infälld panel, blå skåp, träbänkskiva och spegel som stänkskydd

Builder: J. Peterson Homes
Interior Designer: Francesca Owens
Photographers: Ashley Avila Photography, Bill Hebert, & FulView
Capped by a picturesque double chimney and distinguished by its distinctive roof lines and patterned brick, stone and siding, Rookwood draws inspiration from Tudor and Shingle styles, two of the world’s most enduring architectural forms. Popular from about 1890 through 1940, Tudor is characterized by steeply pitched roofs, massive chimneys, tall narrow casement windows and decorative half-timbering. Shingle’s hallmarks include shingled walls, an asymmetrical façade, intersecting cross gables and extensive porches. A masterpiece of wood and stone, there is nothing ordinary about Rookwood, which combines the best of both worlds.
Once inside the foyer, the 3,500-square foot main level opens with a 27-foot central living room with natural fireplace. Nearby is a large kitchen featuring an extended island, hearth room and butler’s pantry with an adjacent formal dining space near the front of the house. Also featured is a sun room and spacious study, both perfect for relaxing, as well as two nearby garages that add up to almost 1,500 square foot of space. A large master suite with bath and walk-in closet which dominates the 2,700-square foot second level which also includes three additional family bedrooms, a convenient laundry and a flexible 580-square-foot bonus space. Downstairs, the lower level boasts approximately 1,000 more square feet of finished space, including a recreation room, guest suite and additional storage.
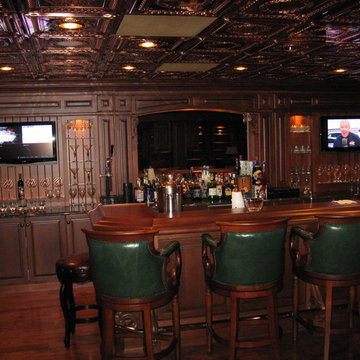
Inspiration för stora klassiska parallella hemmabarer med stolar, med träbänkskiva, brunt stänkskydd, stänkskydd i trä, mörkt trägolv och brunt golv
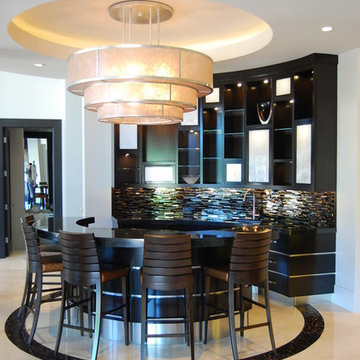
European Marble and Granite
Foto på en mellanstor funkis linjär hemmabar med stolar, med en undermonterad diskho, släta luckor, svarta skåp, bänkskiva i koppar, flerfärgad stänkskydd, stänkskydd i metallkakel, klinkergolv i porslin och vitt golv
Foto på en mellanstor funkis linjär hemmabar med stolar, med en undermonterad diskho, släta luckor, svarta skåp, bänkskiva i koppar, flerfärgad stänkskydd, stänkskydd i metallkakel, klinkergolv i porslin och vitt golv
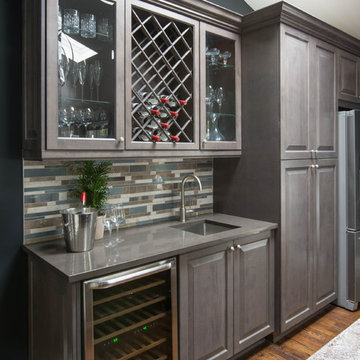
Photography: Stephani Buchman
Floral: Bluebird Event Design
Exempel på en liten modern linjär hemmabar med vask, med luckor med upphöjd panel, bruna skåp, bänkskiva i kvartsit, flerfärgad stänkskydd, stänkskydd i stenkakel, mellanmörkt trägolv och en undermonterad diskho
Exempel på en liten modern linjär hemmabar med vask, med luckor med upphöjd panel, bruna skåp, bänkskiva i kvartsit, flerfärgad stänkskydd, stänkskydd i stenkakel, mellanmörkt trägolv och en undermonterad diskho
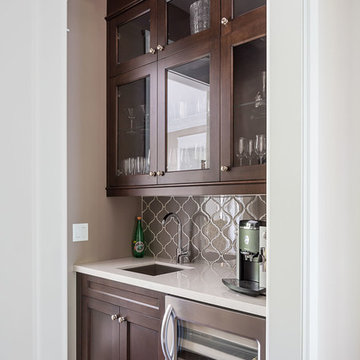
Custom Millwork Designed, Manufactured and Installed by Woodworking Design Ltd
Bild på en vintage hemmabar med vask, med en undermonterad diskho, luckor med glaspanel, skåp i mörkt trä, grått stänkskydd och mörkt trägolv
Bild på en vintage hemmabar med vask, med en undermonterad diskho, luckor med glaspanel, skåp i mörkt trä, grått stänkskydd och mörkt trägolv
Hemmabar - hemmabar med stolar, hemmabar med vask
9
