Hemmabar, med bänkskiva i akrylsten och bänkskiva i återvunnet glas
Sortera efter:
Budget
Sortera efter:Populärt i dag
161 - 180 av 202 foton
Artikel 1 av 3
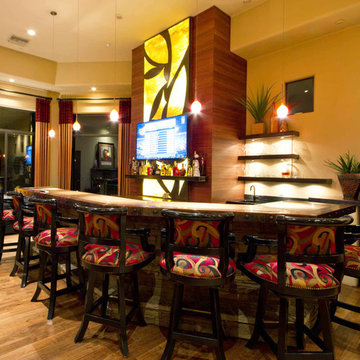
Jack London Photography
Idéer för en mellanstor klassisk l-formad hemmabar med vask, med en undermonterad diskho, luckor med upphöjd panel, skåp i mellenmörkt trä, bänkskiva i akrylsten och mellanmörkt trägolv
Idéer för en mellanstor klassisk l-formad hemmabar med vask, med en undermonterad diskho, luckor med upphöjd panel, skåp i mellenmörkt trä, bänkskiva i akrylsten och mellanmörkt trägolv
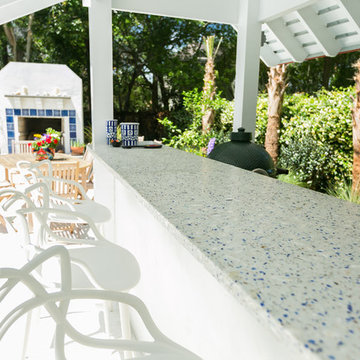
Patrick Brickman
Foto på en stor maritim linjär hemmabar med stolar, med skåp i shakerstil, vita skåp, bänkskiva i återvunnet glas, betonggolv, grått golv och en nedsänkt diskho
Foto på en stor maritim linjär hemmabar med stolar, med skåp i shakerstil, vita skåp, bänkskiva i återvunnet glas, betonggolv, grått golv och en nedsänkt diskho
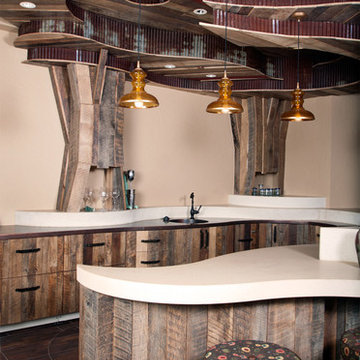
We built the complex curved bar design with reclaimed wood, oil rubbed custom pulls, solid surface and copper countertops, with a corrugated reclaimed wood and barn siding ceiling feature.
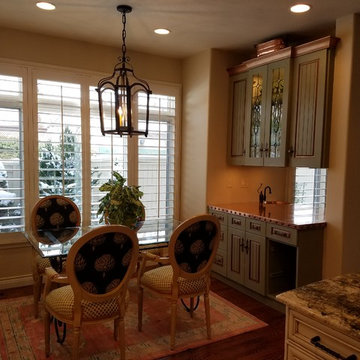
Exempel på en mellanstor lantlig linjär hemmabar med vask, med en integrerad diskho, luckor med upphöjd panel, gröna skåp, bänkskiva i akrylsten, mellanmörkt trägolv och brunt golv
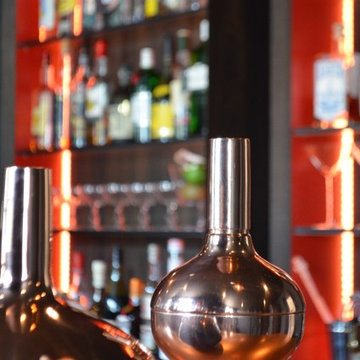
Touch Design Group Copper and smoked oak wall hung units accompany the bespoke Cocktail Bar. Back-lit shelving offers plenty of room to show off essential cocktail ingredients and martini glasses.
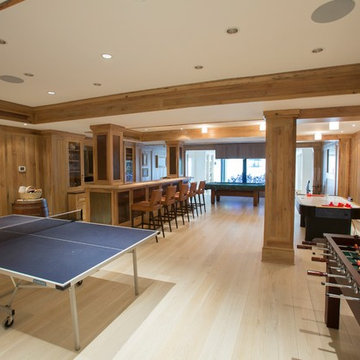
Idéer för en parallell hemmabar med stolar, med en undermonterad diskho, bänkskiva i akrylsten och stänkskydd i trä
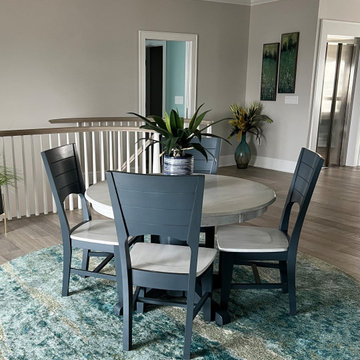
Seating area next to wet bar.
Maritim inredning av en mellanstor blå linjär blått hemmabar med vask, med en undermonterad diskho, skåp i shakerstil, gröna skåp, bänkskiva i återvunnet glas, blått stänkskydd, stänkskydd i glaskakel och mellanmörkt trägolv
Maritim inredning av en mellanstor blå linjär blått hemmabar med vask, med en undermonterad diskho, skåp i shakerstil, gröna skåp, bänkskiva i återvunnet glas, blått stänkskydd, stänkskydd i glaskakel och mellanmörkt trägolv
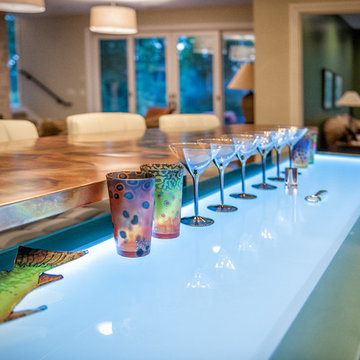
Photography by Starboard & Port of Springfield, MO.
Inspiration för en stor vintage parallell hemmabar med vask, med skåp i shakerstil, skåp i mörkt trä och bänkskiva i akrylsten
Inspiration för en stor vintage parallell hemmabar med vask, med skåp i shakerstil, skåp i mörkt trä och bänkskiva i akrylsten
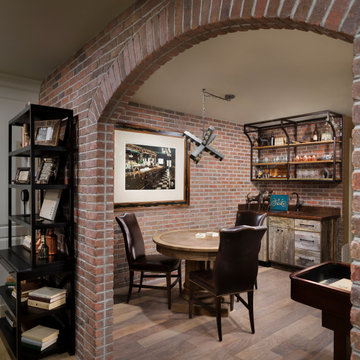
Inspiration för klassiska hemmabarer, med bänkskiva i akrylsten och mellanmörkt trägolv
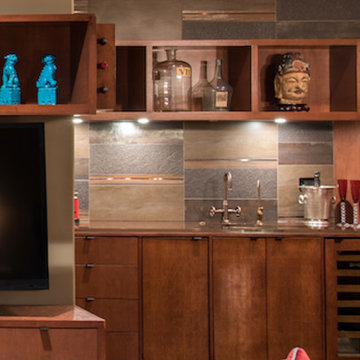
This Bar has just enough "kitchen" to make and keep the essentials, perfect to accompany your favorite drinks for morning or evening.
Eklektisk inredning av en liten parallell hemmabar med vask, med en undermonterad diskho, släta luckor, skåp i mellenmörkt trä, bänkskiva i akrylsten, flerfärgad stänkskydd, stänkskydd i stenkakel, mörkt trägolv och brunt golv
Eklektisk inredning av en liten parallell hemmabar med vask, med en undermonterad diskho, släta luckor, skåp i mellenmörkt trä, bänkskiva i akrylsten, flerfärgad stänkskydd, stänkskydd i stenkakel, mörkt trägolv och brunt golv
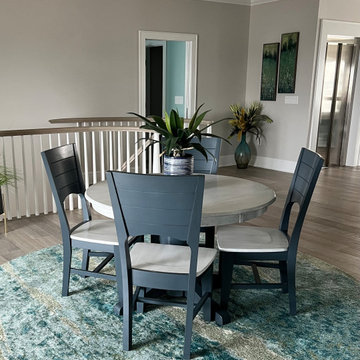
Seating area directly in front of built in wet bar.
Idéer för stora maritima linjära blått hemmabarer med vask, med en undermonterad diskho, luckor med infälld panel, gröna skåp, bänkskiva i återvunnet glas, blått stänkskydd, stänkskydd i glaskakel och mellanmörkt trägolv
Idéer för stora maritima linjära blått hemmabarer med vask, med en undermonterad diskho, luckor med infälld panel, gröna skåp, bänkskiva i återvunnet glas, blått stänkskydd, stänkskydd i glaskakel och mellanmörkt trägolv
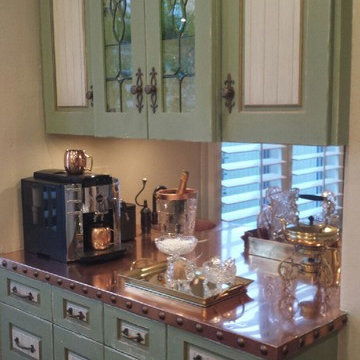
Before Photo
We were asked to update the built in cabinetry of this small wet bar. Previous homeowners had painted the cabinets and the copper counter top.
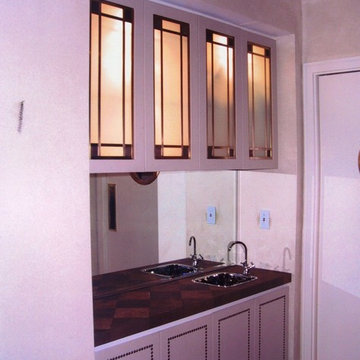
A wet bar is tucked into a recess near the dining room. It features bronze and sandblasted glass upper cabinets paired with leather fronted base cabinets and a unique bronze mesh countertop.
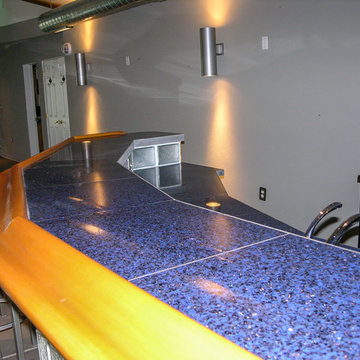
About this Project:
This stunning 1200 square foot addition to the existing home includes an indoor swimming pool, hot tub, sauna, full bathroom, glass block web bar, 2nd floor loft , two car garage, deck, and backyard patio. The glass block windows and ceiling feature rope lighting for a dramatic effect. The design was completed by Indovina & Associates, Architects. The goal was to match the architecture of the home and allow for a seamless flow of the addition into the existing home. The finished result is an exceptional space for indoor & outdoor entertaining.
Testimonial:
I wanted to take a moment to thank you and your team for the excellent work that you completed on my home. And, because of you, I now say home. Although I lived here for the last 15 years, I never felt like the house was mine or that I would stay here forever. I now love everything about it and know I will be here for a very long time. Everyone who had seen my place before is amazed at what you were able to accomplish.
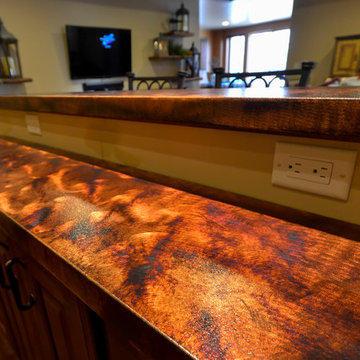
Inspiration för mellanstora rustika parallella hemmabarer med stolar, med en nedsänkt diskho, luckor med upphöjd panel, skåp i mörkt trä, bänkskiva i akrylsten, flerfärgad stänkskydd, stänkskydd i stenkakel, betonggolv och brunt golv
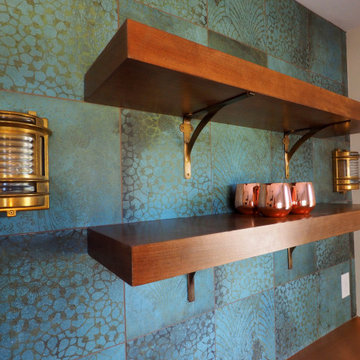
Living Room Bar Area
Inspiration för små maritima linjära hemmabarer med vask, med en integrerad diskho, skåp i shakerstil, bänkskiva i akrylsten, grönt stänkskydd och stänkskydd i porslinskakel
Inspiration för små maritima linjära hemmabarer med vask, med en integrerad diskho, skåp i shakerstil, bänkskiva i akrylsten, grönt stänkskydd och stänkskydd i porslinskakel
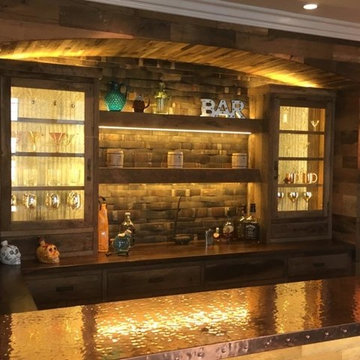
Luis Becerrca
Bild på en mellanstor rustik u-formad hemmabar med vask, med en nedsänkt diskho, skåp i shakerstil, skåp i mellenmörkt trä, bänkskiva i akrylsten, brunt stänkskydd, stänkskydd i trä, mörkt trägolv och brunt golv
Bild på en mellanstor rustik u-formad hemmabar med vask, med en nedsänkt diskho, skåp i shakerstil, skåp i mellenmörkt trä, bänkskiva i akrylsten, brunt stänkskydd, stänkskydd i trä, mörkt trägolv och brunt golv
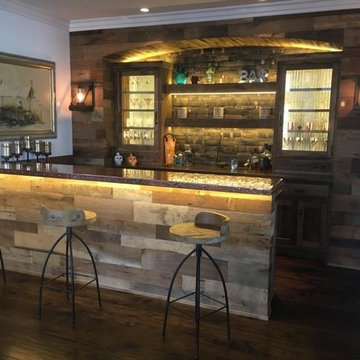
Luis Becerrca
Idéer för mellanstora rustika u-formade hemmabarer med vask, med en nedsänkt diskho, skåp i shakerstil, skåp i mellenmörkt trä, bänkskiva i akrylsten, brunt stänkskydd, stänkskydd i trä, mörkt trägolv och brunt golv
Idéer för mellanstora rustika u-formade hemmabarer med vask, med en nedsänkt diskho, skåp i shakerstil, skåp i mellenmörkt trä, bänkskiva i akrylsten, brunt stänkskydd, stänkskydd i trä, mörkt trägolv och brunt golv
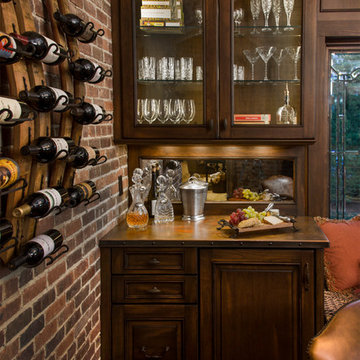
The primary style of this new lounge space could be classified as an American-style pub, with the rustic quality of a prohibition-era speakeasy balanced by the masculine look of a Victorian-era men’s lounge. The wet bar was designed as three casual sections distributed along the two window walls. Custom counters were created by combining antiqued copper on the surface and riveted iron strapping on the edges. The ceiling was opened up, peaking at 12', and the framing was finished with reclaimed wood, converting the vaulted space into a pyramid for a four-walled cathedral ceiling.
Neals Design Remodel
Robin Victor Goetz
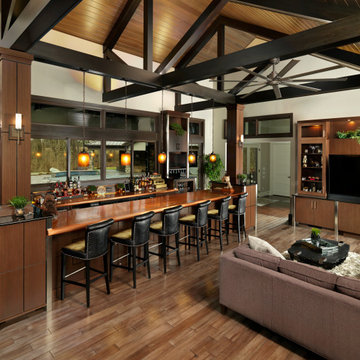
Inspiration för en stor funkis parallell hemmabar med stolar, med släta luckor, skåp i mellenmörkt trä, bänkskiva i akrylsten, mellanmörkt trägolv och brunt golv
Hemmabar, med bänkskiva i akrylsten och bänkskiva i återvunnet glas
9