Hemmabar, med bänkskiva i betong och grått golv
Sortera efter:
Budget
Sortera efter:Populärt i dag
1 - 20 av 119 foton
Artikel 1 av 3

Andy Mamott
Idéer för att renovera en funkis grå parallell grått hemmabar med stolar, med luckor med glaspanel, svarta skåp, bänkskiva i betong, grått stänkskydd, stänkskydd i stenkakel, mörkt trägolv och grått golv
Idéer för att renovera en funkis grå parallell grått hemmabar med stolar, med luckor med glaspanel, svarta skåp, bänkskiva i betong, grått stänkskydd, stänkskydd i stenkakel, mörkt trägolv och grått golv

2nd bar area for this home. Located as part of their foyer for entertaining purposes.
Inspiration för mycket stora 60 tals linjära svart hemmabarer med vask, med en undermonterad diskho, släta luckor, svarta skåp, bänkskiva i betong, svart stänkskydd, stänkskydd i glaskakel, klinkergolv i porslin och grått golv
Inspiration för mycket stora 60 tals linjära svart hemmabarer med vask, med en undermonterad diskho, släta luckor, svarta skåp, bänkskiva i betong, svart stänkskydd, stänkskydd i glaskakel, klinkergolv i porslin och grått golv

Build Method: Inset
Base cabinets: SW Black Fox
Countertop: Caesarstone Rugged Concrete
Special feature: Pool Stick storage
Ice maker panel
Bar tower cabinets: Exterior sides – Reclaimed wood
Interior: SW Black Fox with glass shelves
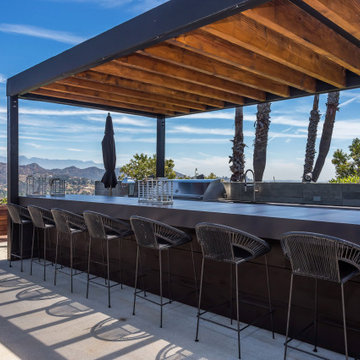
Exempel på en mellanstor modern grå u-formad grått hemmabar med stolar, med en undermonterad diskho, grå skåp, bänkskiva i betong, grått stänkskydd, betonggolv och grått golv
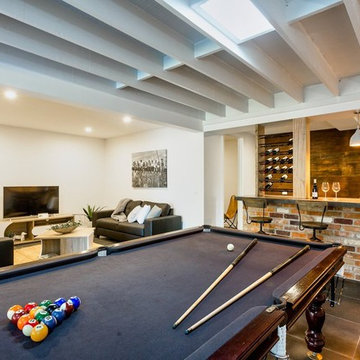
Idéer för stora funkis parallella grått hemmabarer med stolar, med en nedsänkt diskho, svarta skåp, bänkskiva i betong, brunt stänkskydd, klinkergolv i porslin och grått golv

Stylish Drinks Bar area in this contemporary family home with sky-frame opening system creating fabulous indoor-outdoor luxury living. Stunning Interior Architecture & Interior design by Janey Butler Interiors. With bespoke concrete & barnwood details, stylish barnwood pocket doors & barnwod Gaggenau wine fridges. Crestron & Lutron home automation throughout and beautifully styled by Janey Butler Interiors with stunning Italian & Dutch design furniture.

Photo Credits-Schubat Contracting and Renovations
Century Old reclaimed lumber, Chicago common brick and pavers, Bevolo Gas lights, unique concrete countertops, all combine with the slate flooring for a virtually maintenance free Outdoor Room.
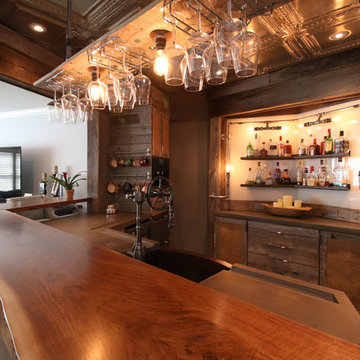
Exempel på en rustik l-formad hemmabar, med skåp i mellenmörkt trä, bänkskiva i betong, klinkergolv i keramik och grått golv

Outdoor enclosed bar. Perfect for entertaining and watching sporting events. No need to go to the sports bar when you have one at home. Industrial style bar with LED side paneling and textured cement.

Interior - Games room and Snooker room with Home Bar
Beach House at Avoca Beach by Architecture Saville Isaacs
Project Summary
Architecture Saville Isaacs
https://www.architecturesavilleisaacs.com.au/
The core idea of people living and engaging with place is an underlying principle of our practice, given expression in the manner in which this home engages with the exterior, not in a general expansive nod to view, but in a varied and intimate manner.
The interpretation of experiencing life at the beach in all its forms has been manifested in tangible spaces and places through the design of pavilions, courtyards and outdoor rooms.
Architecture Saville Isaacs
https://www.architecturesavilleisaacs.com.au/
A progression of pavilions and courtyards are strung off a circulation spine/breezeway, from street to beach: entry/car court; grassed west courtyard (existing tree); games pavilion; sand+fire courtyard (=sheltered heart); living pavilion; operable verandah; beach.
The interiors reinforce architectural design principles and place-making, allowing every space to be utilised to its optimum. There is no differentiation between architecture and interiors: Interior becomes exterior, joinery becomes space modulator, materials become textural art brought to life by the sun.
Project Description
Architecture Saville Isaacs
https://www.architecturesavilleisaacs.com.au/
The core idea of people living and engaging with place is an underlying principle of our practice, given expression in the manner in which this home engages with the exterior, not in a general expansive nod to view, but in a varied and intimate manner.
The house is designed to maximise the spectacular Avoca beachfront location with a variety of indoor and outdoor rooms in which to experience different aspects of beachside living.
Client brief: home to accommodate a small family yet expandable to accommodate multiple guest configurations, varying levels of privacy, scale and interaction.
A home which responds to its environment both functionally and aesthetically, with a preference for raw, natural and robust materials. Maximise connection – visual and physical – to beach.
The response was a series of operable spaces relating in succession, maintaining focus/connection, to the beach.
The public spaces have been designed as series of indoor/outdoor pavilions. Courtyards treated as outdoor rooms, creating ambiguity and blurring the distinction between inside and out.
A progression of pavilions and courtyards are strung off circulation spine/breezeway, from street to beach: entry/car court; grassed west courtyard (existing tree); games pavilion; sand+fire courtyard (=sheltered heart); living pavilion; operable verandah; beach.
Verandah is final transition space to beach: enclosable in winter; completely open in summer.
This project seeks to demonstrates that focusing on the interrelationship with the surrounding environment, the volumetric quality and light enhanced sculpted open spaces, as well as the tactile quality of the materials, there is no need to showcase expensive finishes and create aesthetic gymnastics. The design avoids fashion and instead works with the timeless elements of materiality, space, volume and light, seeking to achieve a sense of calm, peace and tranquillity.
Architecture Saville Isaacs
https://www.architecturesavilleisaacs.com.au/
Focus is on the tactile quality of the materials: a consistent palette of concrete, raw recycled grey ironbark, steel and natural stone. Materials selections are raw, robust, low maintenance and recyclable.
Light, natural and artificial, is used to sculpt the space and accentuate textural qualities of materials.
Passive climatic design strategies (orientation, winter solar penetration, screening/shading, thermal mass and cross ventilation) result in stable indoor temperatures, requiring minimal use of heating and cooling.
Architecture Saville Isaacs
https://www.architecturesavilleisaacs.com.au/
Accommodation is naturally ventilated by eastern sea breezes, but sheltered from harsh afternoon winds.
Both bore and rainwater are harvested for reuse.
Low VOC and non-toxic materials and finishes, hydronic floor heating and ventilation ensure a healthy indoor environment.
Project was the outcome of extensive collaboration with client, specialist consultants (including coastal erosion) and the builder.
The interpretation of experiencing life by the sea in all its forms has been manifested in tangible spaces and places through the design of the pavilions, courtyards and outdoor rooms.
The interior design has been an extension of the architectural intent, reinforcing architectural design principles and place-making, allowing every space to be utilised to its optimum capacity.
There is no differentiation between architecture and interiors: Interior becomes exterior, joinery becomes space modulator, materials become textural art brought to life by the sun.
Architecture Saville Isaacs
https://www.architecturesavilleisaacs.com.au/
https://www.architecturesavilleisaacs.com.au/
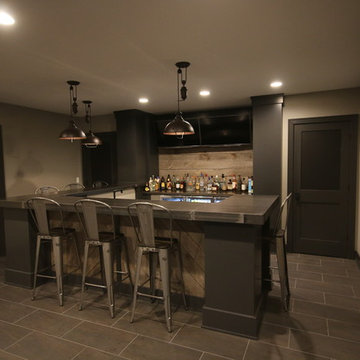
Idéer för att renovera en mellanstor industriell grå u-formad grått hemmabar med stolar, med bänkskiva i betong, brunt stänkskydd, stänkskydd i trä, klinkergolv i porslin och grått golv
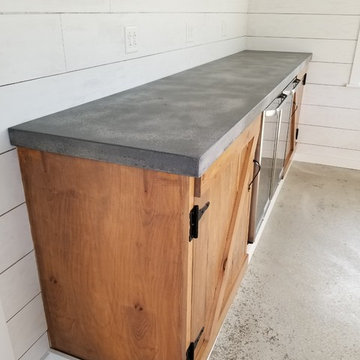
10'2'' foam core countertop with lots of movement.
Foto på en mellanstor rustik grå linjär hemmabar, med skåp i mellenmörkt trä, bänkskiva i betong, betonggolv och grått golv
Foto på en mellanstor rustik grå linjär hemmabar, med skåp i mellenmörkt trä, bänkskiva i betong, betonggolv och grått golv

Idéer för stora lantliga l-formade hemmabarer med vask, med skåp i ljust trä, bänkskiva i betong, flerfärgad stänkskydd, klinkergolv i keramik, grått golv och spegel som stänkskydd
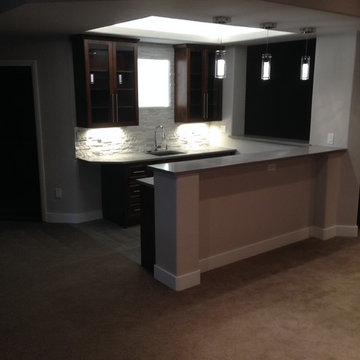
Inspiration för mellanstora moderna parallella hemmabarer med vask, med en undermonterad diskho, skåp i shakerstil, skåp i mörkt trä, bänkskiva i betong, vitt stänkskydd, stänkskydd i stenkakel, laminatgolv och grått golv
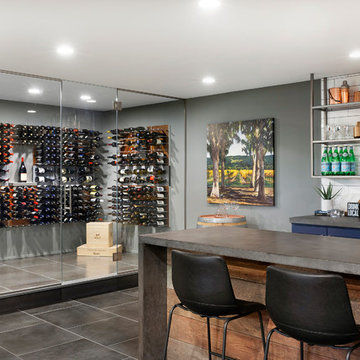
Inspiration för en funkis grå u-formad grått hemmabar med stolar, med en undermonterad diskho, skåp i shakerstil, blå skåp, bänkskiva i betong, vitt stänkskydd, stänkskydd i keramik, klinkergolv i porslin och grått golv

Inspiration för moderna l-formade grått hemmabarer med vask, med en undermonterad diskho, släta luckor, svarta skåp, bänkskiva i betong, flerfärgad stänkskydd, betonggolv och grått golv
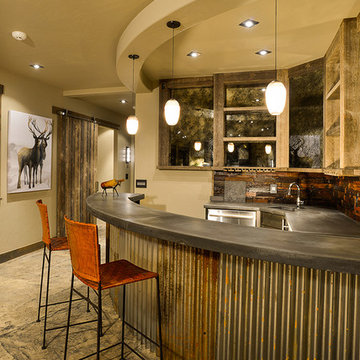
Inspiration för en stor rustik u-formad hemmabar med stolar, med en undermonterad diskho, öppna hyllor, skåp i mellenmörkt trä, bänkskiva i betong, brunt stänkskydd, stänkskydd i stenkakel, betonggolv och grått golv
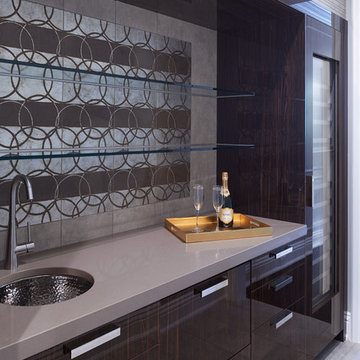
Silver and gold Patina mosaic tile grounded by a stone subway tile along with a Sub-zero Wolf wine cooler
Bild på en stor funkis linjär hemmabar med vask, med en undermonterad diskho, släta luckor, skåp i mörkt trä, bänkskiva i betong, brunt stänkskydd, klinkergolv i porslin och grått golv
Bild på en stor funkis linjär hemmabar med vask, med en undermonterad diskho, släta luckor, skåp i mörkt trä, bänkskiva i betong, brunt stänkskydd, klinkergolv i porslin och grått golv
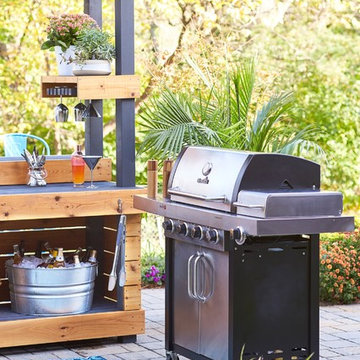
Exempel på en liten modern grå grått hemmabar med stolar, med öppna hyllor, skåp i ljust trä, bänkskiva i betong, tegelgolv och grått golv
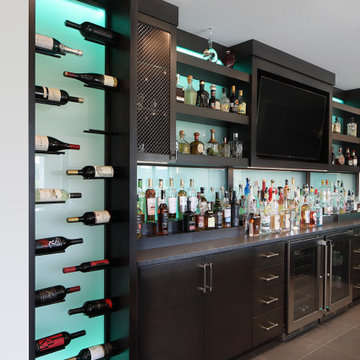
60 tals inredning av en mycket stor svarta linjär svart hemmabar med stolar, med en undermonterad diskho, bänkskiva i betong, stänkskydd i glaskakel, klinkergolv i porslin och grått golv
Hemmabar, med bänkskiva i betong och grått golv
1