Hemmabar, med bänkskiva i kvarts och stänkskydd i tegel
Sortera efter:
Budget
Sortera efter:Populärt i dag
61 - 80 av 145 foton
Artikel 1 av 3
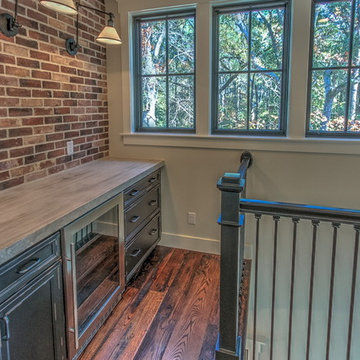
Dream Photo
Idéer för att renovera en liten linjär hemmabar, med luckor med infälld panel, svarta skåp, bänkskiva i kvarts, stänkskydd i tegel och mellanmörkt trägolv
Idéer för att renovera en liten linjär hemmabar, med luckor med infälld panel, svarta skåp, bänkskiva i kvarts, stänkskydd i tegel och mellanmörkt trägolv
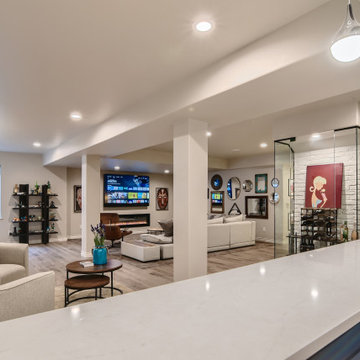
Beautiful modern basement finish with wet bar and home gym. Open concept. Glass enclosure wine storage
Exempel på en stor modern vita parallell vitt hemmabar med vask, med en undermonterad diskho, blå skåp, bänkskiva i kvarts, vitt stänkskydd, stänkskydd i tegel, laminatgolv och grått golv
Exempel på en stor modern vita parallell vitt hemmabar med vask, med en undermonterad diskho, blå skåp, bänkskiva i kvarts, vitt stänkskydd, stänkskydd i tegel, laminatgolv och grått golv
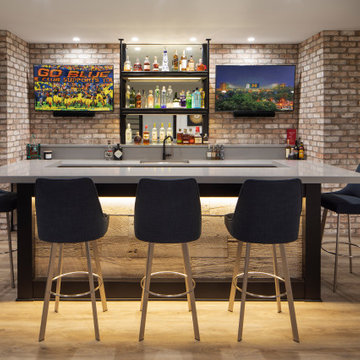
Idéer för stora funkis parallella grått hemmabarer, med en undermonterad diskho, släta luckor, skåp i mörkt trä, bänkskiva i kvarts, flerfärgad stänkskydd, stänkskydd i tegel, vinylgolv och beiget golv
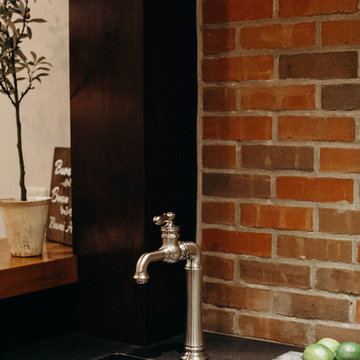
Custom Home Bar with Stainless Steel Sink Base Cabinet.
Inredning av en industriell stor svarta parallell svart hemmabar med stolar, med en undermonterad diskho, öppna hyllor, svarta skåp, bänkskiva i kvarts, rött stänkskydd, stänkskydd i tegel, vinylgolv och beiget golv
Inredning av en industriell stor svarta parallell svart hemmabar med stolar, med en undermonterad diskho, öppna hyllor, svarta skåp, bänkskiva i kvarts, rött stänkskydd, stänkskydd i tegel, vinylgolv och beiget golv
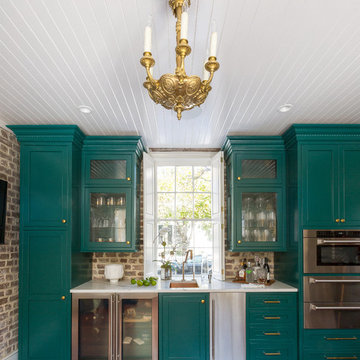
The bar area has custom cabinets with glass doors on the front and sides, perfect for displaying glassware with a pantry to the left. Antique restored light fixture is by David Skinner Antiques. Under the counter are both a beverage refrigerator and an ice maker. Original brick was retained and restored in this historic home circa 1794 located on Charleston's Peninsula South of Broad. Custom cabinetry in a bold finish features fixture finishes in a mix of metals including brass, stainless steel, copper and gold. Photo by Patrick Brickman
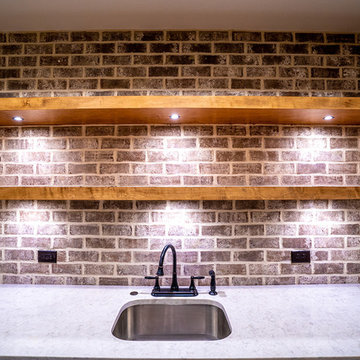
Inspiration för mellanstora moderna l-formade beige hemmabarer med stolar, med en undermonterad diskho, skåp i shakerstil, skåp i mellenmörkt trä, bänkskiva i kvarts, brunt stänkskydd, stänkskydd i tegel, mellanmörkt trägolv och brunt golv
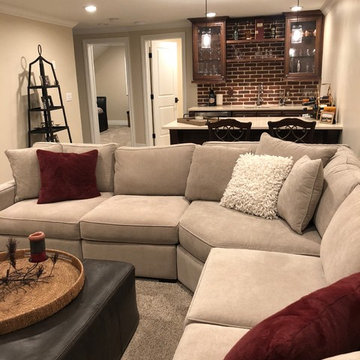
Living area adjacent to in home bar, bathroom, and spare bedrooms
Foto på en stor vintage linjär hemmabar med stolar, med en undermonterad diskho, luckor med glaspanel, skåp i mörkt trä, bänkskiva i kvarts, rött stänkskydd, stänkskydd i tegel, heltäckningsmatta och beiget golv
Foto på en stor vintage linjär hemmabar med stolar, med en undermonterad diskho, luckor med glaspanel, skåp i mörkt trä, bänkskiva i kvarts, rött stänkskydd, stänkskydd i tegel, heltäckningsmatta och beiget golv
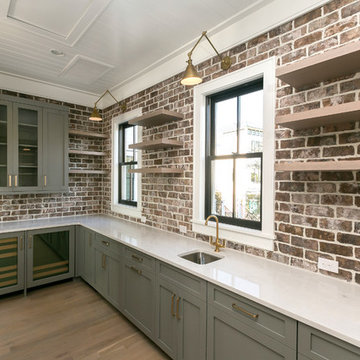
Photo: Patrick Brickman
Bild på en hemmabar med vask, med en undermonterad diskho, släta luckor, grå skåp, bänkskiva i kvarts, stänkskydd i tegel och ljust trägolv
Bild på en hemmabar med vask, med en undermonterad diskho, släta luckor, grå skåp, bänkskiva i kvarts, stänkskydd i tegel och ljust trägolv
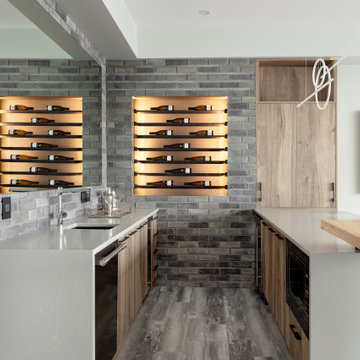
Idéer för stora funkis parallella vitt hemmabarer med stolar, med en undermonterad diskho, släta luckor, skåp i mellenmörkt trä, bänkskiva i kvarts, grått stänkskydd, stänkskydd i tegel och grått golv
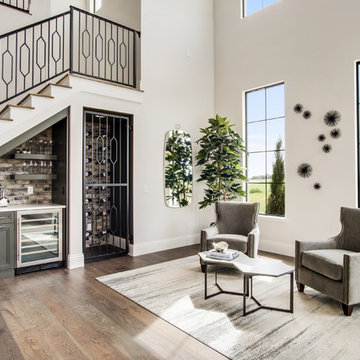
Foto på en mellanstor funkis vita linjär hemmabar med vask, med luckor med infälld panel, bruna skåp, bänkskiva i kvarts, brunt stänkskydd, stänkskydd i tegel, mörkt trägolv och brunt golv
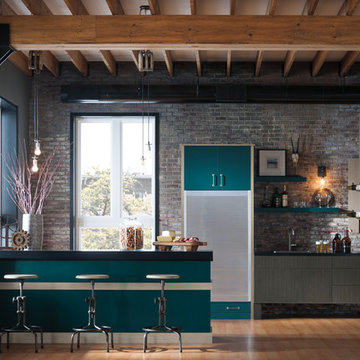
Omega
Idéer för att renovera en mellanstor industriell svarta parallell svart drinkvagn, med en nedsänkt diskho, släta luckor, gröna skåp, bänkskiva i kvarts, stänkskydd i tegel, bambugolv och brunt golv
Idéer för att renovera en mellanstor industriell svarta parallell svart drinkvagn, med en nedsänkt diskho, släta luckor, gröna skåp, bänkskiva i kvarts, stänkskydd i tegel, bambugolv och brunt golv
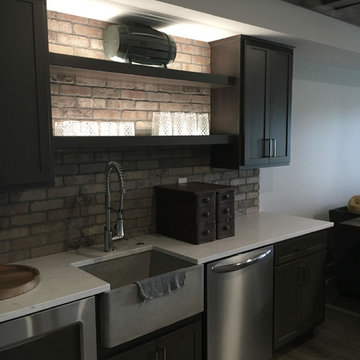
We are excited to share with you the finished photos of a lakehouse we were able to work alongside G.A. White Homes. This home primarily uses a subtle and neutral pallete with a lot of texture to keep the space visually interesting. This kitchen uses pops of navy on the perimeter cabinets, brass hardware, and floating shelves to give it a modern eclectic feel.
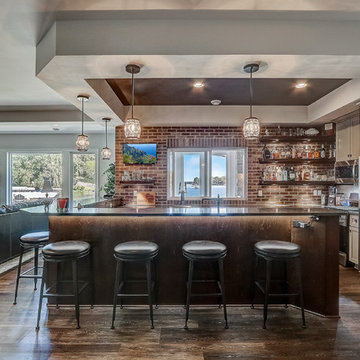
Inspiration för mycket stora maritima l-formade grått hemmabarer med stolar, med en undermonterad diskho, släta luckor, grå skåp, bänkskiva i kvarts, brunt stänkskydd, stänkskydd i tegel och flerfärgat golv
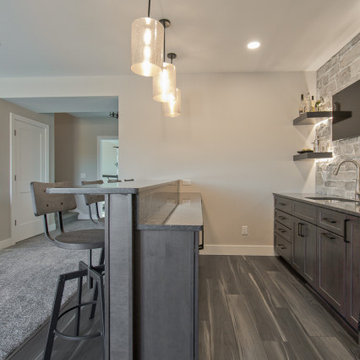
Luxury Vinyl Plank by Shaw | Tenacious HD • Shadow || Gray Carpet by Mohawk • Natural Opulence II, color Mineral || High Bar — Shiloh Cabinetry • Caviar on Clear Alder || Quartz Countertop by Viatera in Basso
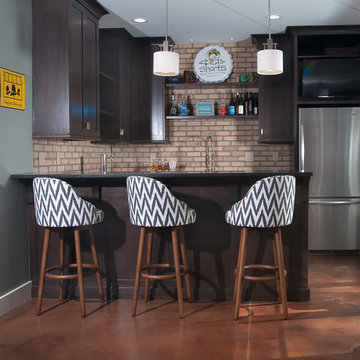
Photographer: Chuck Heiney
Crossing the threshold, you know this is the home you’ve always dreamed of. At home in any neighborhood, Pineleigh’s architectural style and family-focused floor plan offers timeless charm yet is geared toward today’s relaxed lifestyle. Full of light, warmth and thoughtful details that make a house a home, Pineleigh enchants from the custom entryway that includes a mahogany door, columns and a peaked roof. Two outdoor porches to the home’s left side offer plenty of spaces to enjoy outdoor living, making this cedar-shake-covered design perfect for a waterfront or woodsy lot. Inside, more than 2,000 square feet await on the main level. The family cook is never isolated in the spacious central kitchen, which is located on the back of the house behind the large, 17 by 30-foot living room and 12 by 18 formal dining room which functions for both formal and casual occasions and is adjacent to the charming screened-in porch and outdoor patio. Distinctive details include a large foyer, a private den/office with built-ins and all of the extras a family needs – an eating banquette in the kitchen as well as a walk-in pantry, first-floor laundry, cleaning closet and a mud room near the 1,000square foot garage stocked with built-in lockers and a three-foot bench. Upstairs is another covered deck and a dreamy 18 by 13-foot master bedroom/bath suite with deck access for enjoying morning coffee or late-night stargazing. Three additional bedrooms and a bath accommodate a growing family, as does the 1,700-square foot lower level, where an additional bar/kitchen with counter, a billiards space and an additional guest bedroom, exercise space and two baths complete the extensive offerings.
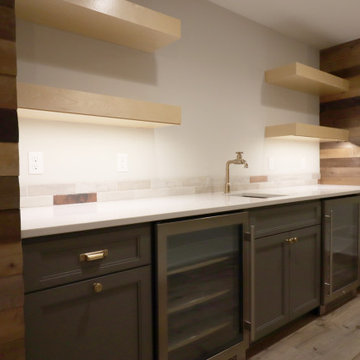
Exempel på en klassisk vita parallell vitt hemmabar med vask, med en undermonterad diskho, bänkskiva i kvarts, stänkskydd i tegel och ljust trägolv
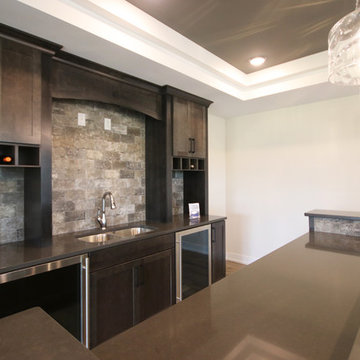
This stand-alone condominium blends traditional styles with modern farmhouse exterior features. Blurring the lines between condominium and home, the details are where this custom design stands out; from custom trim to beautiful ceiling treatments and careful consideration for how the spaces interact. The exterior of the home is detailed with white horizontal siding, vinyl board and batten, black windows, black asphalt shingles and accent metal roofing. Our design intent behind these stand-alone condominiums is to bring the maintenance free lifestyle with a space that feels like your own.
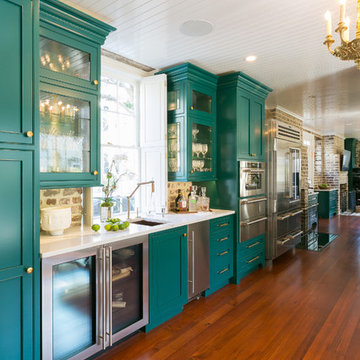
Original brick was retained and restored in this historic home circa 1794 located on Charleston's Peninsula South of Broad. Custom cabinetry in a bold finish features fixture finishes in a mix of metals including brass, stainless steel, copper and gold. Photo by Patrick Brickman
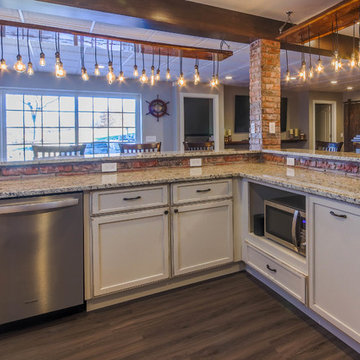
Inspiration för en stor rustik bruna u-formad brunt hemmabar med stolar, med luckor med infälld panel, vita skåp, bänkskiva i kvarts, rött stänkskydd, stänkskydd i tegel, mellanmörkt trägolv och brunt golv
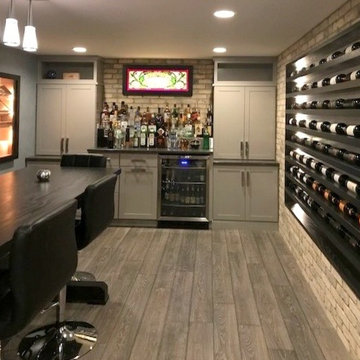
Inspiration för mellanstora klassiska linjära hemmabarer, med skåp i shakerstil, grå skåp, bänkskiva i kvarts, vitt stänkskydd, stänkskydd i tegel, ljust trägolv och grått golv
Hemmabar, med bänkskiva i kvarts och stänkskydd i tegel
4