Hemmabar, med bänkskiva i kvartsit och beige stänkskydd
Sortera efter:
Budget
Sortera efter:Populärt i dag
1 - 20 av 165 foton
Artikel 1 av 3

Heath tile
Farrow and Ball Inchyra cabinets
Vintage stools, Sub Zero Appliances
Inspiration för små klassiska linjära vitt hemmabarer, med öppna hyllor, grå skåp, bänkskiva i kvartsit, beige stänkskydd, mellanmörkt trägolv och brunt golv
Inspiration för små klassiska linjära vitt hemmabarer, med öppna hyllor, grå skåp, bänkskiva i kvartsit, beige stänkskydd, mellanmörkt trägolv och brunt golv

Butlers pantry with walk in pantry across from it.
Idéer för mellanstora funkis linjära vitt hemmabarer, med luckor med glaspanel, vita skåp, bänkskiva i kvartsit, beige stänkskydd, stänkskydd i mosaik och mörkt trägolv
Idéer för mellanstora funkis linjära vitt hemmabarer, med luckor med glaspanel, vita skåp, bänkskiva i kvartsit, beige stänkskydd, stänkskydd i mosaik och mörkt trägolv

Inspiration för en liten amerikansk beige linjär beige hemmabar, med en undermonterad diskho, luckor med upphöjd panel, skåp i mörkt trä, bänkskiva i kvartsit, beige stänkskydd, stänkskydd i stenkakel, mellanmörkt trägolv och brunt golv

New custom bar and wine cellar! Shiplap around the island and in the wine cellar, wallpaper backsplash, quartz countertops and RH pendants!
Foto på en mellanstor vintage hemmabar med stolar, med grå skåp, bänkskiva i kvartsit, ljust trägolv, luckor med glaspanel, beige stänkskydd och beiget golv
Foto på en mellanstor vintage hemmabar med stolar, med grå skåp, bänkskiva i kvartsit, ljust trägolv, luckor med glaspanel, beige stänkskydd och beiget golv

The open, airy entry leads to a bold, yet playful lounge-like club room; featuring blown glass bubble chandelier, functional bar area with display, and one-of-a-kind layered pattern ceiling detail.

J Kretschmer
Foto på en mellanstor vintage beige linjär hemmabar med vask, med en undermonterad diskho, släta luckor, skåp i ljust trä, beige stänkskydd, stänkskydd i tunnelbanekakel, bänkskiva i kvartsit, klinkergolv i porslin och beiget golv
Foto på en mellanstor vintage beige linjär hemmabar med vask, med en undermonterad diskho, släta luckor, skåp i ljust trä, beige stänkskydd, stänkskydd i tunnelbanekakel, bänkskiva i kvartsit, klinkergolv i porslin och beiget golv

Mark Pinkerton - vi360 Photography
Inspiration för mellanstora rustika linjära vitt hemmabarer, med luckor med profilerade fronter, grå skåp, bänkskiva i kvartsit, beige stänkskydd, stänkskydd i stenkakel, mellanmörkt trägolv och brunt golv
Inspiration för mellanstora rustika linjära vitt hemmabarer, med luckor med profilerade fronter, grå skåp, bänkskiva i kvartsit, beige stänkskydd, stänkskydd i stenkakel, mellanmörkt trägolv och brunt golv

Spacecrafting
Exempel på en liten klassisk linjär hemmabar med vask, med en undermonterad diskho, skåp i shakerstil, skåp i mörkt trä, bänkskiva i kvartsit, beige stänkskydd, stänkskydd i tunnelbanekakel och skiffergolv
Exempel på en liten klassisk linjär hemmabar med vask, med en undermonterad diskho, skåp i shakerstil, skåp i mörkt trä, bänkskiva i kvartsit, beige stänkskydd, stänkskydd i tunnelbanekakel och skiffergolv

Wet Bar with tiled wall and tiled niche for glassware and floating shelves. This wetbar is in a pool house and the bathroom with steam shower is to the right.

Foto på en mellanstor vintage beige u-formad hemmabar med vask, med en undermonterad diskho, skåp i shakerstil, bruna skåp, bänkskiva i kvartsit, beige stänkskydd, stänkskydd i sten, klinkergolv i porslin och beiget golv

The allure of this kitchen begins with the carefully selected palette of Matt Lacquer painted Gin & Tonic and Tuscan Rose. Creating an inviting atmosphere, these warm hues perfectly reflect the light to accentuate the kitchen’s aesthetics.
But it doesn't stop there. The walnut slatted feature doors have been perfectly crafted to add depth and character to the space. Intricate patterns within the slats create a sense of movement, inviting the eye to explore the artistry embedded within them and elevating the kitchen to new heights of sophistication.
Prepare to be enthralled by the pièce de résistance—the Royal Calacatta Gold quartz worktop. Exuding luxury, with its radiant golden veining cascading across a pristine white backdrop, not only does it serve as a functional workspace, it makes a sophisticated statement.
Combining quality materials and finishes via thoughtful design, this kitchen allows our client to enjoy a space which is both aesthetically pleasing and extremely functional.
Feeling inspired by this kitchen or looking for more ideas? Visit our projects page today.
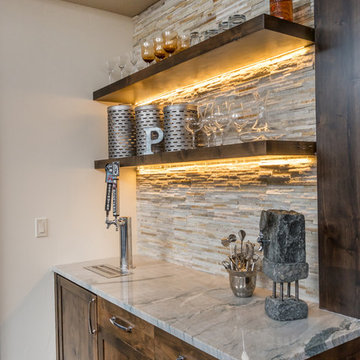
Ross Chandler
Inredning av en liten linjär hemmabar med vask, med luckor med infälld panel, skåp i mörkt trä, bänkskiva i kvartsit, beige stänkskydd, stänkskydd i stenkakel och mellanmörkt trägolv
Inredning av en liten linjär hemmabar med vask, med luckor med infälld panel, skåp i mörkt trä, bänkskiva i kvartsit, beige stänkskydd, stänkskydd i stenkakel och mellanmörkt trägolv

The homeowner felt closed-in with a small entry to the kitchen which blocked off all visual and audio connections to the rest of the first floor. The small and unimportant entry to the kitchen created a bottleneck of circulation between rooms. Our goal was to create an open connection between 1st floor rooms, make the kitchen a focal point and improve general circulation.
We removed the major wall between the kitchen & dining room to open up the site lines and expose the full extent of the first floor. We created a new cased opening that framed the kitchen and made the rear Palladian style windows a focal point. White cabinetry was used to keep the kitchen bright and a sharp contrast against the wood floors and exposed brick. We painted the exposed wood beams white to highlight the hand-hewn character.
The open kitchen has created a social connection throughout the entire first floor. The communal effect brings this family of four closer together for all occasions. The island table has become the hearth where the family begins and ends there day. It's the perfect room for breaking bread in the most casual and communal way.
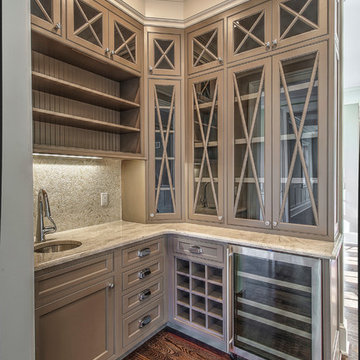
Idéer för vintage l-formade hemmabarer med vask, med en undermonterad diskho, skåp i shakerstil, beige skåp, bänkskiva i kvartsit, beige stänkskydd, stänkskydd i keramik och mellanmörkt trägolv
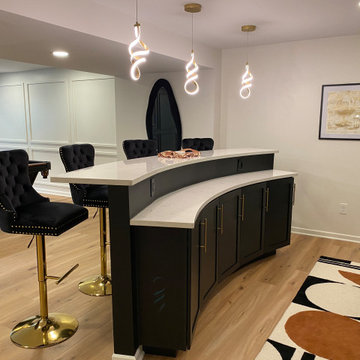
Inspiration för en stor funkis vita vitt hemmabar, med en undermonterad diskho, skåp i shakerstil, svarta skåp, bänkskiva i kvartsit, beige stänkskydd, stänkskydd i stenkakel, ljust trägolv och brunt golv
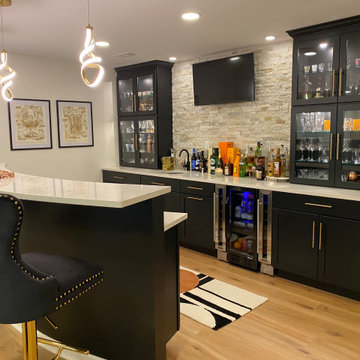
Exempel på en stor modern vita vitt hemmabar, med en undermonterad diskho, skåp i shakerstil, svarta skåp, bänkskiva i kvartsit, beige stänkskydd, stänkskydd i stenkakel, ljust trägolv och brunt golv

Idéer för stora funkis u-formade hemmabarer med stolar, med släta luckor, en undermonterad diskho, skåp i mörkt trä, bänkskiva i kvartsit, beige stänkskydd, stänkskydd i glaskakel, klinkergolv i porslin och beiget golv
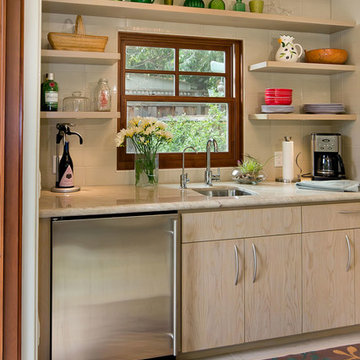
J Kretschmer
Idéer för mellanstora vintage linjära hemmabarer med vask, med en undermonterad diskho, släta luckor, skåp i ljust trä, beige stänkskydd, bänkskiva i kvartsit, stänkskydd i tunnelbanekakel, klinkergolv i porslin och beiget golv
Idéer för mellanstora vintage linjära hemmabarer med vask, med en undermonterad diskho, släta luckor, skåp i ljust trä, beige stänkskydd, bänkskiva i kvartsit, stänkskydd i tunnelbanekakel, klinkergolv i porslin och beiget golv

The best of the past and present meet in this distinguished design. Custom craftsmanship and distinctive detailing give this lakefront residence its vintage flavor while an open and light-filled floor plan clearly mark it as contemporary. With its interesting shingled roof lines, abundant windows with decorative brackets and welcoming porch, the exterior takes in surrounding views while the interior meets and exceeds contemporary expectations of ease and comfort. The main level features almost 3,000 square feet of open living, from the charming entry with multiple window seats and built-in benches to the central 15 by 22-foot kitchen, 22 by 18-foot living room with fireplace and adjacent dining and a relaxing, almost 300-square-foot screened-in porch. Nearby is a private sitting room and a 14 by 15-foot master bedroom with built-ins and a spa-style double-sink bath with a beautiful barrel-vaulted ceiling. The main level also includes a work room and first floor laundry, while the 2,165-square-foot second level includes three bedroom suites, a loft and a separate 966-square-foot guest quarters with private living area, kitchen and bedroom. Rounding out the offerings is the 1,960-square-foot lower level, where you can rest and recuperate in the sauna after a workout in your nearby exercise room. Also featured is a 21 by 18-family room, a 14 by 17-square-foot home theater, and an 11 by 12-foot guest bedroom suite.
Photography: Ashley Avila Photography & Fulview Builder: J. Peterson Homes Interior Design: Vision Interiors by Visbeen

Inredning av en medelhavsstil stor beige l-formad beige hemmabar med vask, med luckor med upphöjd panel, svarta skåp, bänkskiva i kvartsit, beige stänkskydd, stänkskydd i stenkakel, kalkstensgolv, beiget golv och en undermonterad diskho
Hemmabar, med bänkskiva i kvartsit och beige stänkskydd
1