Hemmabar, med bänkskiva i kvartsit och flerfärgat golv
Sortera efter:
Budget
Sortera efter:Populärt i dag
1 - 20 av 31 foton
Artikel 1 av 3

Created a wet bar from two closets
Inspiration för mellanstora klassiska vitt hemmabarer med vask, med en nedsänkt diskho, skåp i shakerstil, blå skåp, bänkskiva i kvartsit, vitt stänkskydd, stänkskydd i tegel, mörkt trägolv och flerfärgat golv
Inspiration för mellanstora klassiska vitt hemmabarer med vask, med en nedsänkt diskho, skåp i shakerstil, blå skåp, bänkskiva i kvartsit, vitt stänkskydd, stänkskydd i tegel, mörkt trägolv och flerfärgat golv

We had the privilege of transforming the kitchen space of a beautiful Grade 2 listed farmhouse located in the serene village of Great Bealings, Suffolk. The property, set within 2 acres of picturesque landscape, presented a unique canvas for our design team. Our objective was to harmonise the traditional charm of the farmhouse with contemporary design elements, achieving a timeless and modern look.
For this project, we selected the Davonport Shoreditch range. The kitchen cabinetry, adorned with cock-beading, was painted in 'Plaster Pink' by Farrow & Ball, providing a soft, warm hue that enhances the room's welcoming atmosphere.
The countertops were Cloudy Gris by Cosistone, which complements the cabinetry's gentle tones while offering durability and a luxurious finish.
The kitchen was equipped with state-of-the-art appliances to meet the modern homeowner's needs, including:
- 2 Siemens under-counter ovens for efficient cooking.
- A Capel 90cm full flex hob with a downdraught extractor, blending seamlessly into the design.
- Shaws Ribblesdale sink, combining functionality with aesthetic appeal.
- Liebherr Integrated tall fridge, ensuring ample storage with a sleek design.
- Capel full-height wine cabinet, a must-have for wine enthusiasts.
- An additional Liebherr under-counter fridge for extra convenience.
Beyond the main kitchen, we designed and installed a fully functional pantry, addressing storage needs and organising the space.
Our clients sought to create a space that respects the property's historical essence while infusing modern elements that reflect their style. The result is a pared-down traditional look with a contemporary twist, achieving a balanced and inviting kitchen space that serves as the heart of the home.
This project exemplifies our commitment to delivering bespoke kitchen solutions that meet our clients' aspirations. Feel inspired? Get in touch to get started.
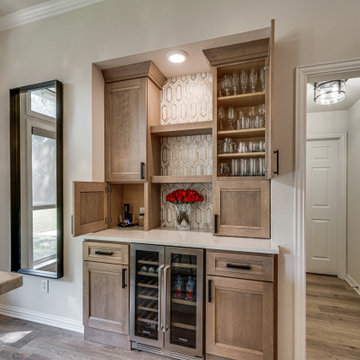
Inspiration för små vitt hemmabarer med vask, med skåp i shakerstil, skåp i ljust trä, bänkskiva i kvartsit, flerfärgad stänkskydd, stänkskydd i keramik, vinylgolv och flerfärgat golv
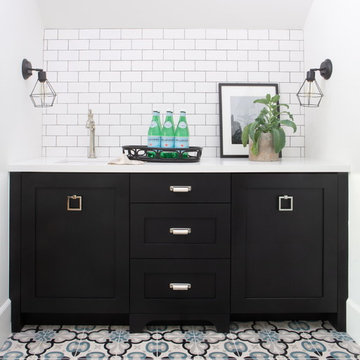
Lantlig inredning av en mellanstor vita linjär vitt hemmabar med vask, med en undermonterad diskho, skåp i shakerstil, svarta skåp, bänkskiva i kvartsit, vitt stänkskydd, stänkskydd i tunnelbanekakel, klinkergolv i keramik och flerfärgat golv
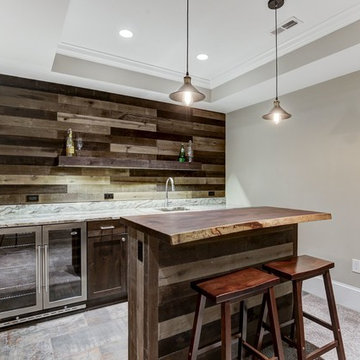
Foto på en mellanstor vintage flerfärgade parallell hemmabar med stolar, med en undermonterad diskho, skåp i shakerstil, skåp i mörkt trä, bänkskiva i kvartsit, flerfärgad stänkskydd, stänkskydd i sten, klinkergolv i porslin och flerfärgat golv
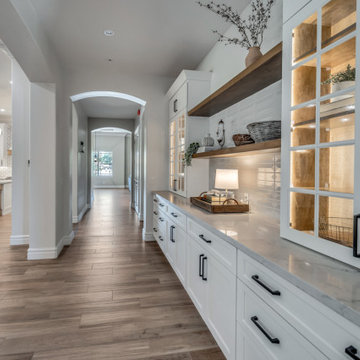
Inredning av en klassisk stor grå grått hemmabar, med skåp i shakerstil, vita skåp, bänkskiva i kvartsit, vitt stänkskydd, stänkskydd i porslinskakel, klinkergolv i porslin och flerfärgat golv
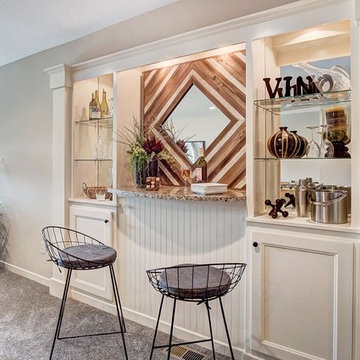
Foto på en liten rustik parallell hemmabar med stolar, med luckor med infälld panel, beige skåp, bänkskiva i kvartsit, spegel som stänkskydd, heltäckningsmatta och flerfärgat golv
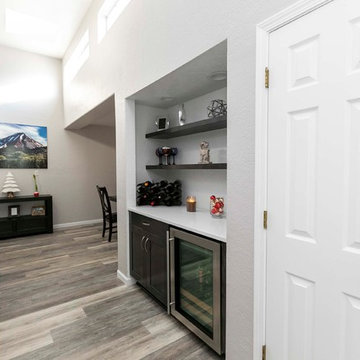
Poulin Design Center
Idéer för stora funkis u-formade vitt hemmabarer med vask, med skåp i shakerstil, skåp i mörkt trä, bänkskiva i kvartsit, vitt stänkskydd, stänkskydd i tunnelbanekakel, vinylgolv och flerfärgat golv
Idéer för stora funkis u-formade vitt hemmabarer med vask, med skåp i shakerstil, skåp i mörkt trä, bänkskiva i kvartsit, vitt stänkskydd, stänkskydd i tunnelbanekakel, vinylgolv och flerfärgat golv
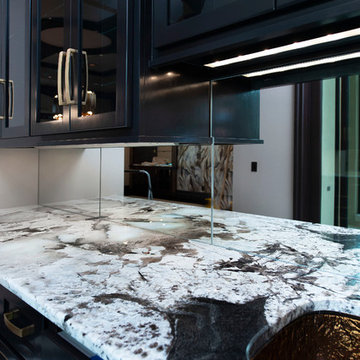
A wet bar that can really make you say WOW! Is this Vegas? Because we never want to leave this space
Modern inredning av en liten rosa linjär rosa hemmabar med vask, med en undermonterad diskho, luckor med infälld panel, svarta skåp, bänkskiva i kvartsit, beige stänkskydd, marmorgolv och flerfärgat golv
Modern inredning av en liten rosa linjär rosa hemmabar med vask, med en undermonterad diskho, luckor med infälld panel, svarta skåp, bänkskiva i kvartsit, beige stänkskydd, marmorgolv och flerfärgat golv
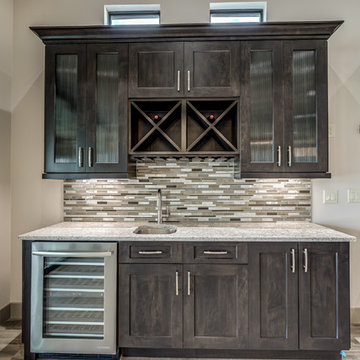
Klassisk inredning av en mellanstor grå linjär grått hemmabar med vask, med en nedsänkt diskho, luckor med glaspanel, skåp i mörkt trä, bänkskiva i kvartsit, flerfärgad stänkskydd, klinkergolv i porslin och flerfärgat golv
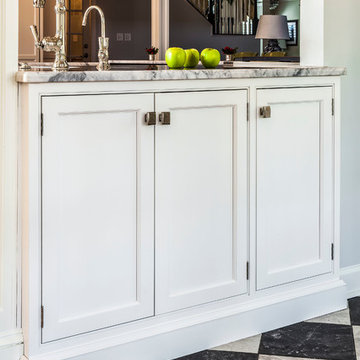
A butler’s pantry and a mini wet bar are located off the kitchen with Edilcuoghi Antigua Series White and Dark Grey floor tile.
Bild på en liten vintage grå linjär grått hemmabar med vask, med vita skåp, bänkskiva i kvartsit, klinkergolv i porslin, flerfärgat golv, en undermonterad diskho och skåp i shakerstil
Bild på en liten vintage grå linjär grått hemmabar med vask, med vita skåp, bänkskiva i kvartsit, klinkergolv i porslin, flerfärgat golv, en undermonterad diskho och skåp i shakerstil
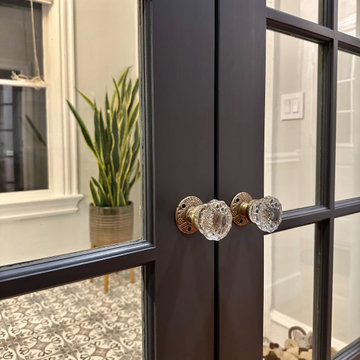
Custom Black French Door, Antique Crystal and Brass Knobs. Door entry to Wet Bar Room. Encaustic style tile Floor, Multi-color.
Foto på en mellanstor vintage hemmabar med vask, med en undermonterad diskho, skåp i shakerstil, bänkskiva i kvartsit, klinkergolv i porslin och flerfärgat golv
Foto på en mellanstor vintage hemmabar med vask, med en undermonterad diskho, skåp i shakerstil, bänkskiva i kvartsit, klinkergolv i porslin och flerfärgat golv
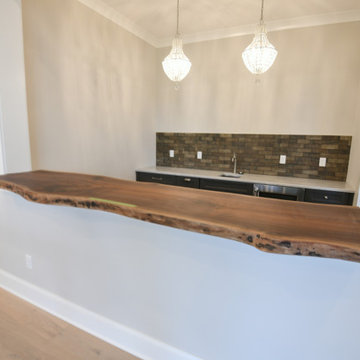
Klassisk inredning av en vita parallell vitt hemmabar med stolar, med en undermonterad diskho, luckor med infälld panel, skåp i mörkt trä, bänkskiva i kvartsit, flerfärgad stänkskydd, stänkskydd i tegel, klinkergolv i keramik och flerfärgat golv
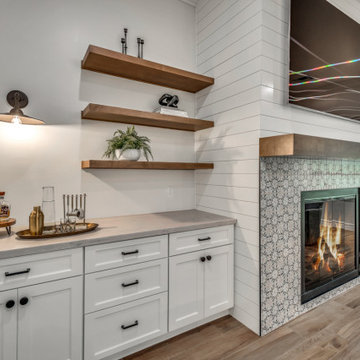
Idéer för en stor klassisk grå hemmabar, med skåp i shakerstil, vita skåp, bänkskiva i kvartsit, vitt stänkskydd, stänkskydd i porslinskakel, klinkergolv i porslin och flerfärgat golv
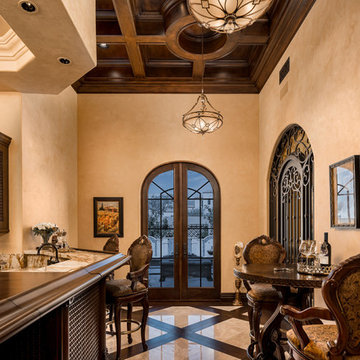
World Renowned Architecture Firm Fratantoni Design created this beautiful home! They design home plans for families all over the world in any size and style. They also have in-house Interior Designer Firm Fratantoni Interior Designers and world class Luxury Home Building Firm Fratantoni Luxury Estates! Hire one or all three companies to design and build and or remodel your home!
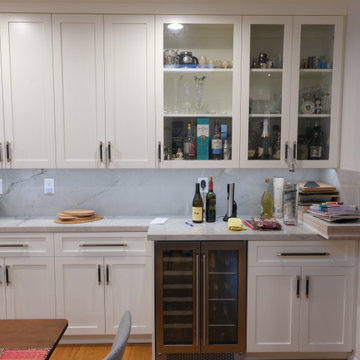
Inspiration för moderna u-formade flerfärgat hemmabarer, med en undermonterad diskho, skåp i shakerstil, vita skåp, bänkskiva i kvartsit, flerfärgad stänkskydd, mellanmörkt trägolv och flerfärgat golv
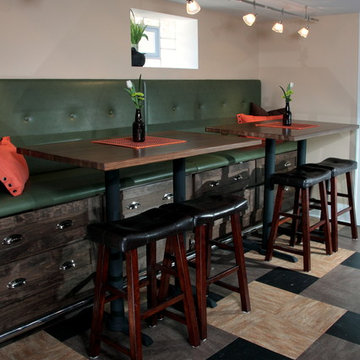
Erol Reyal
Inspiration för mellanstora klassiska linjära hemmabarer med stolar, med en undermonterad diskho, släta luckor, skåp i mörkt trä, bänkskiva i kvartsit, grönt stänkskydd, linoleumgolv och flerfärgat golv
Inspiration för mellanstora klassiska linjära hemmabarer med stolar, med en undermonterad diskho, släta luckor, skåp i mörkt trä, bänkskiva i kvartsit, grönt stänkskydd, linoleumgolv och flerfärgat golv
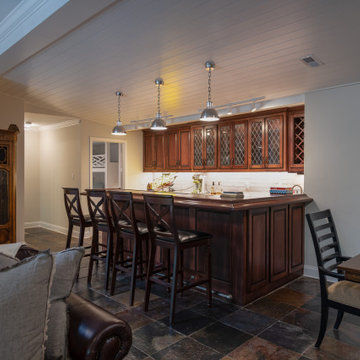
Originally built in 1990 the Heady Lakehouse began as a 2,800SF family retreat and now encompasses over 5,635SF. It is located on a steep yet welcoming lot overlooking a cove on Lake Hartwell that pulls you in through retaining walls wrapped with White Brick into a courtyard laid with concrete pavers in an Ashlar Pattern. This whole home renovation allowed us the opportunity to completely enhance the exterior of the home with all new LP Smartside painted with Amherst Gray with trim to match the Quaker new bone white windows for a subtle contrast. You enter the home under a vaulted tongue and groove white washed ceiling facing an entry door surrounded by White brick.
Once inside you’re encompassed by an abundance of natural light flooding in from across the living area from the 9’ triple door with transom windows above. As you make your way into the living area the ceiling opens up to a coffered ceiling which plays off of the 42” fireplace that is situated perpendicular to the dining area. The open layout provides a view into the kitchen as well as the sunroom with floor to ceiling windows boasting panoramic views of the lake. Looking back you see the elegant touches to the kitchen with Quartzite tops, all brass hardware to match the lighting throughout, and a large 4’x8’ Santorini Blue painted island with turned legs to provide a note of color.
The owner’s suite is situated separate to one side of the home allowing a quiet retreat for the homeowners. Details such as the nickel gap accented bed wall, brass wall mounted bed-side lamps, and a large triple window complete the bedroom. Access to the study through the master bedroom further enhances the idea of a private space for the owners to work. It’s bathroom features clean white vanities with Quartz counter tops, brass hardware and fixtures, an obscure glass enclosed shower with natural light, and a separate toilet room.
The left side of the home received the largest addition which included a new over-sized 3 bay garage with a dog washing shower, a new side entry with stair to the upper and a new laundry room. Over these areas, the stair will lead you to two new guest suites featuring a Jack & Jill Bathroom and their own Lounging and Play Area.
The focal point for entertainment is the lower level which features a bar and seating area. Opposite the bar you walk out on the concrete pavers to a covered outdoor kitchen feature a 48” grill, Large Big Green Egg smoker, 30” Diameter Evo Flat-top Grill, and a sink all surrounded by granite countertops that sit atop a white brick base with stainless steel access doors. The kitchen overlooks a 60” gas fire pit that sits adjacent to a custom gunite eight sided hot tub with travertine coping that looks out to the lake. This elegant and timeless approach to this 5,000SF three level addition and renovation allowed the owner to add multiple sleeping and entertainment areas while rejuvenating a beautiful lake front lot with subtle contrasting colors.
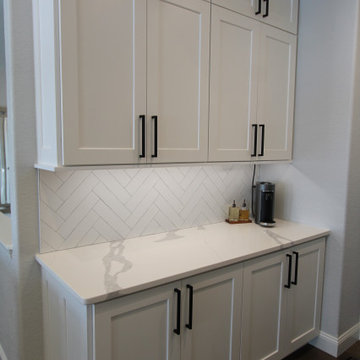
Bild på en lantlig vita vitt hemmabar, med luckor med infälld panel, vita skåp, bänkskiva i kvartsit, vitt stänkskydd, stänkskydd i tunnelbanekakel, vinylgolv och flerfärgat golv
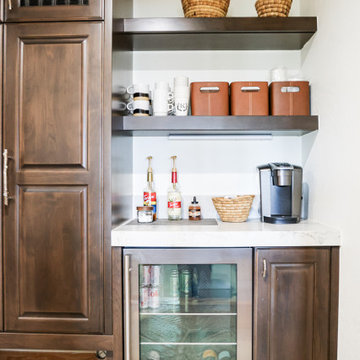
Idéer för att renovera en stor vintage vita linjär vitt hemmabar, med luckor med upphöjd panel, skåp i mörkt trä, bänkskiva i kvartsit, vitt stänkskydd, travertin golv och flerfärgat golv
Hemmabar, med bänkskiva i kvartsit och flerfärgat golv
1