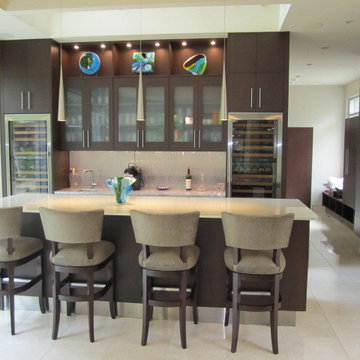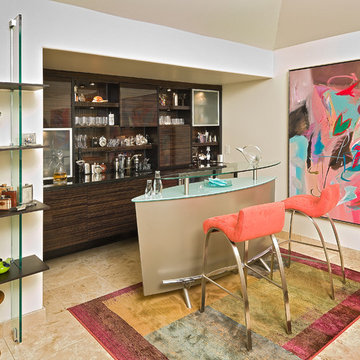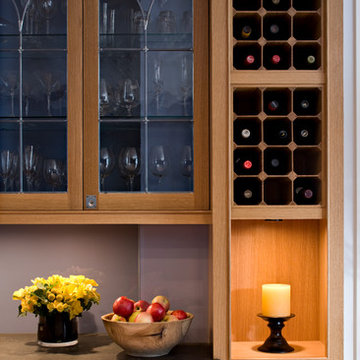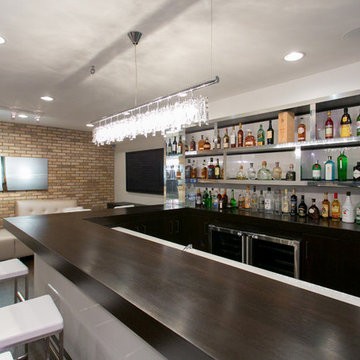Hemmabar, med bänkskiva i täljsten och bänkskiva i glas
Sortera efter:
Budget
Sortera efter:Populärt i dag
1 - 20 av 619 foton
Artikel 1 av 3

DENISE DAVIES
Inspiration för en mellanstor funkis grå linjär grått hemmabar med vask, med släta luckor, skåp i mellenmörkt trä, bänkskiva i täljsten, grått stänkskydd, ljust trägolv, en undermonterad diskho och beiget golv
Inspiration för en mellanstor funkis grå linjär grått hemmabar med vask, med släta luckor, skåp i mellenmörkt trä, bänkskiva i täljsten, grått stänkskydd, ljust trägolv, en undermonterad diskho och beiget golv

Picture Perfect House
Inspiration för mellanstora klassiska linjära svart hemmabarer med vask, med vitt stänkskydd, stänkskydd i trä, svart golv, skåp i mellenmörkt trä, en undermonterad diskho, luckor med infälld panel, bänkskiva i täljsten och skiffergolv
Inspiration för mellanstora klassiska linjära svart hemmabarer med vask, med vitt stänkskydd, stänkskydd i trä, svart golv, skåp i mellenmörkt trä, en undermonterad diskho, luckor med infälld panel, bänkskiva i täljsten och skiffergolv

Modern & Indian designs on the opposite sides of the panel creating a beautiful composition of breakfast table with the crockery unit & the foyer, Like a mix of Yin & Yang.

Idéer för att renovera en mellanstor vintage svarta parallell svart hemmabar med vask, med en undermonterad diskho, luckor med profilerade fronter, blå skåp, bänkskiva i täljsten, spegel som stänkskydd, mörkt trägolv och brunt golv

The bar features tin ceiling detail, brass foot rail, metal and leather bar stools, waxed soapstone countertops, Irish inspired bar details and antique inspired lighting.
Photos by Spacecrafting Photography.

Michael Lee
Inspiration för en liten vintage linjär hemmabar med vask, med en undermonterad diskho, släta luckor, skåp i mörkt trä, svart stänkskydd, mörkt trägolv, brunt golv, bänkskiva i täljsten och spegel som stänkskydd
Inspiration för en liten vintage linjär hemmabar med vask, med en undermonterad diskho, släta luckor, skåp i mörkt trä, svart stänkskydd, mörkt trägolv, brunt golv, bänkskiva i täljsten och spegel som stänkskydd

Idéer för att renovera en stor funkis parallell hemmabar med vask, med en undermonterad diskho, luckor med glaspanel, skåp i mörkt trä och bänkskiva i glas

Designer, Shelley Goodrich Cummins, CKD. Eurowood construction, High Gloss Thermofoil, Dark Ebony finish.
Modern inredning av en mellanstor parallell hemmabar med stolar, med en undermonterad diskho, släta luckor, skåp i mörkt trä och bänkskiva i glas
Modern inredning av en mellanstor parallell hemmabar med stolar, med en undermonterad diskho, släta luckor, skåp i mörkt trä och bänkskiva i glas

Photo- Neil Rashba
Inspiration för en vintage linjär hemmabar med vask, med mörkt trägolv, en undermonterad diskho, vita skåp, luckor med infälld panel och bänkskiva i täljsten
Inspiration för en vintage linjär hemmabar med vask, med mörkt trägolv, en undermonterad diskho, vita skåp, luckor med infälld panel och bänkskiva i täljsten

Kitchenette
Bild på en liten amerikansk svarta linjär svart hemmabar med vask, med en undermonterad diskho, skåp i shakerstil, skåp i ljust trä, bänkskiva i täljsten, svart stänkskydd, stänkskydd i sten, ljust trägolv och beiget golv
Bild på en liten amerikansk svarta linjär svart hemmabar med vask, med en undermonterad diskho, skåp i shakerstil, skåp i ljust trä, bänkskiva i täljsten, svart stänkskydd, stänkskydd i sten, ljust trägolv och beiget golv

This new home was built on an old lot in Dallas, TX in the Preston Hollow neighborhood. The new home is a little over 5,600 sq.ft. and features an expansive great room and a professional chef’s kitchen. This 100% brick exterior home was built with full-foam encapsulation for maximum energy performance. There is an immaculate courtyard enclosed by a 9' brick wall keeping their spool (spa/pool) private. Electric infrared radiant patio heaters and patio fans and of course a fireplace keep the courtyard comfortable no matter what time of year. A custom king and a half bed was built with steps at the end of the bed, making it easy for their dog Roxy, to get up on the bed. There are electrical outlets in the back of the bathroom drawers and a TV mounted on the wall behind the tub for convenience. The bathroom also has a steam shower with a digital thermostatic valve. The kitchen has two of everything, as it should, being a commercial chef's kitchen! The stainless vent hood, flanked by floating wooden shelves, draws your eyes to the center of this immaculate kitchen full of Bluestar Commercial appliances. There is also a wall oven with a warming drawer, a brick pizza oven, and an indoor churrasco grill. There are two refrigerators, one on either end of the expansive kitchen wall, making everything convenient. There are two islands; one with casual dining bar stools, as well as a built-in dining table and another for prepping food. At the top of the stairs is a good size landing for storage and family photos. There are two bedrooms, each with its own bathroom, as well as a movie room. What makes this home so special is the Casita! It has its own entrance off the common breezeway to the main house and courtyard. There is a full kitchen, a living area, an ADA compliant full bath, and a comfortable king bedroom. It’s perfect for friends staying the weekend or in-laws staying for a month.

Built in 1915, this classic craftsman style home is located in the Capitol Mansions Historic District. When the time came to remodel, the homeowners wanted to continue to celebrate its history by keeping with the craftsman style but elevating the kitchen’s function to include the latest in quality cabinetry and modern appliances.
The new spacious kitchen (and adjacent walk-in pantry) provides the perfect environment for a couple who loves to cook and entertain. White perimeter cabinets and dark soapstone counters make a timeless and classic color palette. Designed to have a more furniture-like feel, the large island has seating on one end and is finished in an historically inspired warm grey paint color. The vertical stone “legs” on either side of the gas range-top highlight the cooking area and add custom detail within the long run of cabinets. Wide barn doors designed to match the cabinet inset door style slide open to reveal a spacious appliance garage, and close when the kitchen goes into entertainer mode. Finishing touches such as the brushed nickel pendants add period style over the island.
A bookcase anchors the corner between the kitchen and breakfast area providing convenient access for frequently referenced cookbooks from either location.
Just around the corner from the kitchen, a large walk-in butler’s pantry in cheerful yellow provides even more counter space and storage ability. Complete with an undercounter wine refrigerator, a deep prep sink, and upper storage at a glance, it’s any chef’s happy place.
Photo credit: Fred Donham of Photographerlink

David Marlow Photography
Rustik inredning av en stor grå linjär grått hemmabar med vask, med en undermonterad diskho, släta luckor, grått stänkskydd, stänkskydd i metallkakel, mellanmörkt trägolv, skåp i mellenmörkt trä, brunt golv och bänkskiva i glas
Rustik inredning av en stor grå linjär grått hemmabar med vask, med en undermonterad diskho, släta luckor, grått stänkskydd, stänkskydd i metallkakel, mellanmörkt trägolv, skåp i mellenmörkt trä, brunt golv och bänkskiva i glas

Idéer för stora 50 tals parallella hemmabarer med vask, med en undermonterad diskho, skåp i mörkt trä, bänkskiva i täljsten, grått stänkskydd, stänkskydd i sten, kalkstensgolv och grått golv

Bild på en mellanstor maritim blå u-formad blått hemmabar med stolar, med bänkskiva i glas, flerfärgad stänkskydd, stänkskydd i mosaik, mellanmörkt trägolv och brunt golv

Sunken wet bar with swivel chair seating, lighted liquor display. Custom mahogany cabinets in mitered square pattern with bronze medallions. Glass and granite countertop.
Interior Design by Susan Hersker and Elaine Ryckman,
Photo: Mark Boisclair,
Contractor- Manship Builders,
Architect - Bing Hu
Project designed by Susie Hersker’s Scottsdale interior design firm Design Directives. Design Directives is active in Phoenix, Paradise Valley, Cave Creek, Carefree, Sedona, and beyond.
For more about Design Directives, click here: https://susanherskerasid.com/
To learn more about this project, click here: https://susanherskerasid.com/desert-contemporary/

sam van fleet
Idéer för att renovera en liten vintage linjär hemmabar, med luckor med infälld panel, skåp i ljust trä och bänkskiva i täljsten
Idéer för att renovera en liten vintage linjär hemmabar, med luckor med infälld panel, skåp i ljust trä och bänkskiva i täljsten

CONTEMPORARY WINE CELLAR AND BAR WITH GLASS AND CHROME. STAINLESS STEEL BAR AND WINE RACKS AS WELL AS CLEAN AND SEXY DESIGN
Idéer för att renovera en stor funkis u-formad hemmabar med stolar, med bänkskiva i glas, vitt stänkskydd, mörkt trägolv och svarta skåp
Idéer för att renovera en stor funkis u-formad hemmabar med stolar, med bänkskiva i glas, vitt stänkskydd, mörkt trägolv och svarta skåp

The Ginesi Speakeasy is the ideal at-home entertaining space. A two-story extension right off this home's kitchen creates a warm and inviting space for family gatherings and friendly late nights.

Lower level entry and bar
Idéer för att renovera en mellanstor rustik parallell hemmabar med stolar, med bänkskiva i täljsten, flerfärgad stänkskydd, stänkskydd i stenkakel och klinkergolv i porslin
Idéer för att renovera en mellanstor rustik parallell hemmabar med stolar, med bänkskiva i täljsten, flerfärgad stänkskydd, stänkskydd i stenkakel och klinkergolv i porslin
Hemmabar, med bänkskiva i täljsten och bänkskiva i glas
1