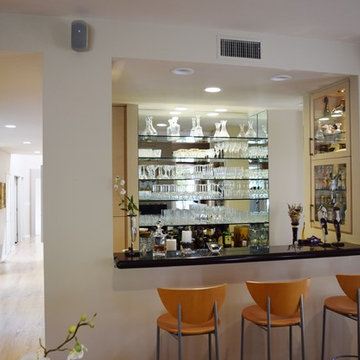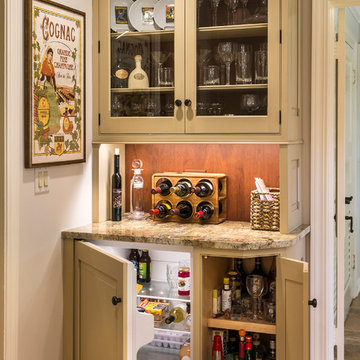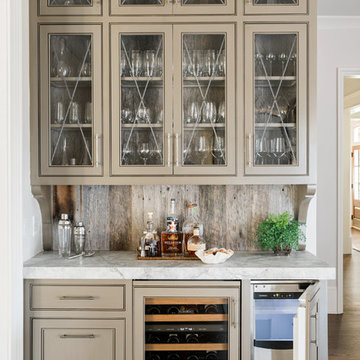Hemmabar, med beige skåp och gula skåp
Sortera efter:
Budget
Sortera efter:Populärt i dag
1 - 20 av 623 foton
Artikel 1 av 3

Location: Nantucket, MA, USA
This classic Nantucket home had not been renovated in several decades and was in serious need of an update. The vision for this summer home was to be a beautiful, light and peaceful family retreat with the ability to entertain guests and extended family. The focal point of the kitchen is the La Canche Chagny Range in Faience with custom hood to match. We love how the tile backsplash on the Prep Sink wall pulls it all together and picks up on the spectacular colors in the White Princess Quartzite countertops. In a nod to traditional Nantucket Craftsmanship, we used Shiplap Panelling on many of the walls including in the Kitchen and Powder Room. We hope you enjoy the quiet and tranquil mood of these images as much as we loved creating this space. Keep your eye out for additional images as we finish up Phase II of this amazing project!
Photographed by: Jamie Salomon

Inspiration för en liten vintage vita linjär vitt hemmabar med vask, med en undermonterad diskho, luckor med infälld panel, beige skåp, grått stänkskydd, stänkskydd i mosaik, klinkergolv i porslin och brunt golv

Klassisk inredning av en vita linjär vitt hemmabar, med luckor med glaspanel, beige skåp och mörkt trägolv

Photography Marija Vidal
Inredning av en klassisk liten hemmabar med vask, med beige skåp och flerfärgad stänkskydd
Inredning av en klassisk liten hemmabar med vask, med beige skåp och flerfärgad stänkskydd

Foto på en vintage beige linjär hemmabar, med en undermonterad diskho, skåp i shakerstil, beige skåp, vitt stänkskydd och beiget golv

Our Austin studio decided to go bold with this project by ensuring that each space had a unique identity in the Mid-Century Modern style bathroom, butler's pantry, and mudroom. We covered the bathroom walls and flooring with stylish beige and yellow tile that was cleverly installed to look like two different patterns. The mint cabinet and pink vanity reflect the mid-century color palette. The stylish knobs and fittings add an extra splash of fun to the bathroom.
The butler's pantry is located right behind the kitchen and serves multiple functions like storage, a study area, and a bar. We went with a moody blue color for the cabinets and included a raw wood open shelf to give depth and warmth to the space. We went with some gorgeous artistic tiles that create a bold, intriguing look in the space.
In the mudroom, we used siding materials to create a shiplap effect to create warmth and texture – a homage to the classic Mid-Century Modern design. We used the same blue from the butler's pantry to create a cohesive effect. The large mint cabinets add a lighter touch to the space.
---
Project designed by the Atomic Ranch featured modern designers at Breathe Design Studio. From their Austin design studio, they serve an eclectic and accomplished nationwide clientele including in Palm Springs, LA, and the San Francisco Bay Area.
For more about Breathe Design Studio, see here: https://www.breathedesignstudio.com/
To learn more about this project, see here: https://www.breathedesignstudio.com/atomic-ranch

Project by Vine Street Design / www.vinestdesign.com
Photography by Mike Kaskel / michaelalankaskel.com
Klassisk inredning av en liten bruna linjär brunt hemmabar med vask, med en undermonterad diskho, släta luckor, beige skåp, träbänkskiva, grönt stänkskydd, mellanmörkt trägolv och brunt golv
Klassisk inredning av en liten bruna linjär brunt hemmabar med vask, med en undermonterad diskho, släta luckor, beige skåp, träbänkskiva, grönt stänkskydd, mellanmörkt trägolv och brunt golv

Klassisk inredning av en liten grå linjär grått hemmabar med vask, med beige skåp, granitbänkskiva, heltäckningsmatta, beiget golv och öppna hyllor

Designed By: Robby & Lisa Griffin
Photios By: Desired Photo
Idéer för en liten modern linjär hemmabar med vask, med en undermonterad diskho, skåp i shakerstil, beige skåp, marmorbänkskiva, brunt stänkskydd, stänkskydd i glaskakel, ljust trägolv och brunt golv
Idéer för en liten modern linjär hemmabar med vask, med en undermonterad diskho, skåp i shakerstil, beige skåp, marmorbänkskiva, brunt stänkskydd, stänkskydd i glaskakel, ljust trägolv och brunt golv

Jeri Koegel
Inredning av en klassisk mellanstor linjär hemmabar, med heltäckningsmatta, luckor med profilerade fronter, beige skåp, bänkskiva i kvarts, beige stänkskydd, stänkskydd i sten och beiget golv
Inredning av en klassisk mellanstor linjär hemmabar, med heltäckningsmatta, luckor med profilerade fronter, beige skåp, bänkskiva i kvarts, beige stänkskydd, stänkskydd i sten och beiget golv

Exempel på en klassisk flerfärgade linjär flerfärgat hemmabar med vask, med en undermonterad diskho, skåp i shakerstil, beige skåp, marmorbänkskiva, flerfärgad stänkskydd, mellanmörkt trägolv och brunt golv

Modern inredning av en parallell hemmabar med stolar, med släta luckor, beige skåp, träbänkskiva, betonggolv och grått golv

Looking into the home bar.
photo by Richard Rothenberg
Modern inredning av en mellanstor parallell hemmabar med stolar, med luckor med glaspanel, granitbänkskiva, en undermonterad diskho, beige skåp och ljust trägolv
Modern inredning av en mellanstor parallell hemmabar med stolar, med luckor med glaspanel, granitbänkskiva, en undermonterad diskho, beige skåp och ljust trägolv

Exempel på en liten lantlig linjär hemmabar, med beige skåp, granitbänkskiva, brunt stänkskydd och mellanmörkt trägolv

Dave Adams Photography
Bild på en liten vintage l-formad hemmabar med vask, med en undermonterad diskho, skåp i shakerstil, beige skåp, bänkskiva i kalksten, vitt stänkskydd, stänkskydd i glaskakel, mörkt trägolv och brunt golv
Bild på en liten vintage l-formad hemmabar med vask, med en undermonterad diskho, skåp i shakerstil, beige skåp, bänkskiva i kalksten, vitt stänkskydd, stänkskydd i glaskakel, mörkt trägolv och brunt golv

Inspiration för vitt hemmabarer, med skåp i shakerstil, beige skåp, bänkskiva i kvarts, spegel som stänkskydd och mellanmörkt trägolv

Beautiful navy mirrored tiles form the backsplash of this bar area with custom cabinetry. A small dining area with vintage Paul McCobb chairs make this a wonderful happy hour spot!

Built in 1915, this classic craftsman style home is located in the Capitol Mansions Historic District. When the time came to remodel, the homeowners wanted to continue to celebrate its history by keeping with the craftsman style but elevating the kitchen’s function to include the latest in quality cabinetry and modern appliances.
The new spacious kitchen (and adjacent walk-in pantry) provides the perfect environment for a couple who loves to cook and entertain. White perimeter cabinets and dark soapstone counters make a timeless and classic color palette. Designed to have a more furniture-like feel, the large island has seating on one end and is finished in an historically inspired warm grey paint color. The vertical stone “legs” on either side of the gas range-top highlight the cooking area and add custom detail within the long run of cabinets. Wide barn doors designed to match the cabinet inset door style slide open to reveal a spacious appliance garage, and close when the kitchen goes into entertainer mode. Finishing touches such as the brushed nickel pendants add period style over the island.
A bookcase anchors the corner between the kitchen and breakfast area providing convenient access for frequently referenced cookbooks from either location.
Just around the corner from the kitchen, a large walk-in butler’s pantry in cheerful yellow provides even more counter space and storage ability. Complete with an undercounter wine refrigerator, a deep prep sink, and upper storage at a glance, it’s any chef’s happy place.
Photo credit: Fred Donham of Photographerlink

Wine Bar
Connie Anderson Photography
Idéer för en liten klassisk beige parallell hemmabar med vask, med en undermonterad diskho, skåp i shakerstil, beige skåp, bänkskiva i kvartsit, blått stänkskydd, stänkskydd i cementkakel, ljust trägolv och brunt golv
Idéer för en liten klassisk beige parallell hemmabar med vask, med en undermonterad diskho, skåp i shakerstil, beige skåp, bänkskiva i kvartsit, blått stänkskydd, stänkskydd i cementkakel, ljust trägolv och brunt golv

Inspiration för klassiska linjära hemmabarer, med luckor med glaspanel, beige skåp, stänkskydd i trä och mörkt trägolv
Hemmabar, med beige skåp och gula skåp
1