Hemmabar, med beige stänkskydd och brunt stänkskydd
Sortera efter:
Budget
Sortera efter:Populärt i dag
101 - 120 av 4 464 foton
Artikel 1 av 3

Traditional kitchen design:
Tori Johnson AKBD
at Geneva Cabinet Gallery
RAHOKANSON PHOTOGRAPHY
Exempel på en mellanstor klassisk hemmabar med vask, med granitbänkskiva, beige stänkskydd, stänkskydd i keramik, mörkt trägolv, luckor med infälld panel och skåp i mörkt trä
Exempel på en mellanstor klassisk hemmabar med vask, med granitbänkskiva, beige stänkskydd, stänkskydd i keramik, mörkt trägolv, luckor med infälld panel och skåp i mörkt trä

A young growing family purchased a great home in Chicago’s West Bucktown, right by Logan Square. It had good bones. The basement had been redone at some point, but it was due for another refresh. It made sense to plan a mindful remodel that would acommodate life as the kids got older.
“A nice place to just hang out” is what the owners told us they wanted. “You want your kids to want to be in your house. When friends are over, you want them to have a nice space to go to and enjoy.”
Design Objectives:
Level up the style to suit this young family
Add bar area, desk, and plenty of storage
Include dramatic linear fireplace
Plan for new sectional
Improve overall lighting
THE REMODEL
Design Challenges:
Awkward corner fireplace creates a challenge laying out furniture
No storage for kids’ toys and games
Existing space was missing the wow factor – it needs some drama
Update the lighting scheme
Design Solutions:
Remove the existing corner fireplace and dated mantle, replace with sleek linear fireplace
Add tile to both fireplace wall and tv wall for interest and drama
Include open shelving for storage and display
Create bar area, ample storage, and desk area
THE RENEWED SPACE
The homeowners love their renewed basement. It’s truly a welcoming, functional space. They can enjoy it together as a family, and it also serves as a peaceful retreat for the parents once the kids are tucked in for the night.

The dry bar is conveniently located between the kitchen and family room but utilizes the space underneath new 2nd floor stairs. Ample countertop space also doubles as additional buffet serving area. Just a tiny bit of the original shiplap wall remains as a accent wall behind floating shelves. Custom built-in cabinets offer additional kitchen storage.

Bespoke kitchen design - pill shaped fluted island with ink blue wall cabinetry. Zellige tiles clad the shelves and chimney breast, paired with patterned encaustic floor tiles.

Bild på en liten funkis svarta linjär svart hemmabar, med skåp i mellenmörkt trä, marmorbänkskiva, beige stänkskydd, ljust trägolv och brunt golv
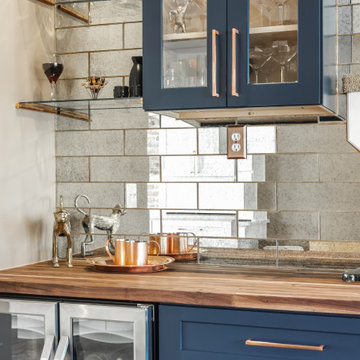
Navy blue beverage bar with glass wall cabinet + butcher block countertop.
Lantlig inredning av en liten bruna linjär brunt hemmabar med vask, med en undermonterad diskho, skåp i shakerstil, blå skåp, träbänkskiva, brunt stänkskydd, stänkskydd i stenkakel, mörkt trägolv och brunt golv
Lantlig inredning av en liten bruna linjär brunt hemmabar med vask, med en undermonterad diskho, skåp i shakerstil, blå skåp, träbänkskiva, brunt stänkskydd, stänkskydd i stenkakel, mörkt trägolv och brunt golv

Gardner/Fox created this clients' ultimate man cave! What began as an unfinished basement is now 2,250 sq. ft. of rustic modern inspired joy! The different amenities in this space include a wet bar, poker, billiards, foosball, entertainment area, 3/4 bath, sauna, home gym, wine wall, and last but certainly not least, a golf simulator. To create a harmonious rustic modern look the design includes reclaimed barnwood, matte black accents, and modern light fixtures throughout the space.
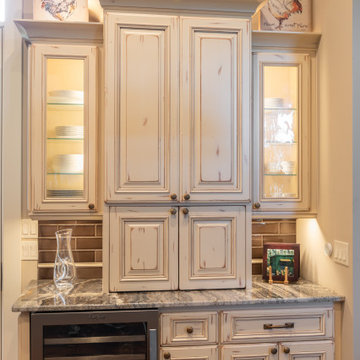
This home features a beautiful rustic white kitchen & a stunning dark stained kitchen behind, his & hers. Complete with top of the line appliances, serious storage, and a pantry fit with custom barn doors, these kitchens are what dreams are made of!

Colin Price Photography
Inredning av en modern liten beige linjär beige hemmabar med vask, med en undermonterad diskho, släta luckor, blå skåp, beige stänkskydd, bänkskiva i onyx och stänkskydd i sten
Inredning av en modern liten beige linjär beige hemmabar med vask, med en undermonterad diskho, släta luckor, blå skåp, beige stänkskydd, bänkskiva i onyx och stänkskydd i sten
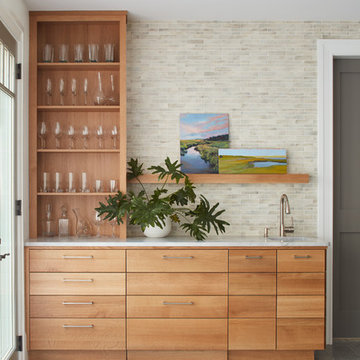
full overlay quarter sawn White Oak cabinetry to match the rest of the kitchen shown in a previous post. The drawers and doors are fabricated with ship lap detail and a 30” subzero refrigerator and freezer drawer built in.
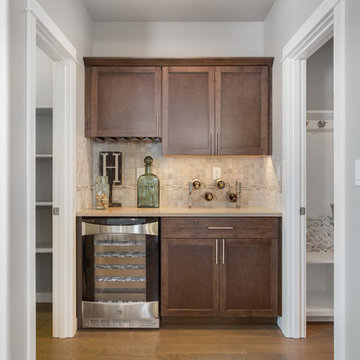
At 2968 square feet, the Vale home is not only spacious, but provides ample storage options. The incredible storage space begins with the oversized garage and practical mudroom entrance. This leads into the dining and kitchen area, which contains a large pantry, island and abundant counter space, perfect for entertaining or day-to-day life. The kitchen, adjacent to the great room features lots of natural lighting. The second level features even more space and storage, beginning with the versatile loft area that can turn into an optional junior suite. The expansive master suite opens with double doors and boasts a coffered ceiling. The master bathroom features a dual vanity, water closet, soaking tub and another oversized closet. Rounding out the home are two additional sizeable bedrooms with substantial closet space as well. Live in organized comfort, in a home perfect home for those needing extra space and storage.
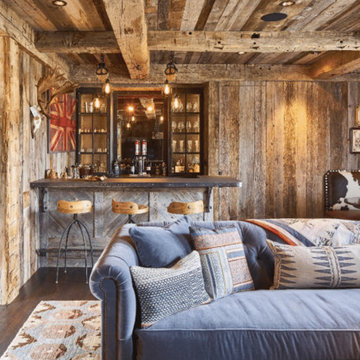
Inspiration för mellanstora rustika u-formade svart hemmabarer med stolar, med en undermonterad diskho, luckor med glaspanel, svarta skåp, brunt stänkskydd, stänkskydd i trä, mörkt trägolv och brunt golv
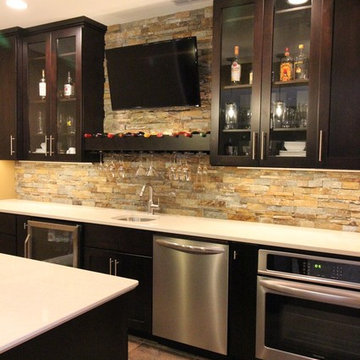
Custom cabinets with quartz countertops and stack stone back splash.
Exempel på en klassisk vita linjär vitt hemmabar med vask, med en undermonterad diskho, skåp i shakerstil, skåp i mörkt trä, brunt stänkskydd, stänkskydd i stenkakel och brunt golv
Exempel på en klassisk vita linjär vitt hemmabar med vask, med en undermonterad diskho, skåp i shakerstil, skåp i mörkt trä, brunt stänkskydd, stänkskydd i stenkakel och brunt golv
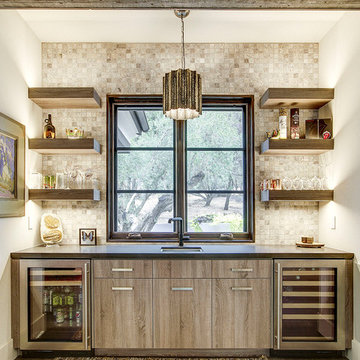
Wonderful house bar done by Donald Joseph Inc. Arteriors Pendant,sleek cabinet design with floating shelves. Viewing one of the fantastic olive trees we planted on the property. An example of some of our beautiful interior architecture and design work.
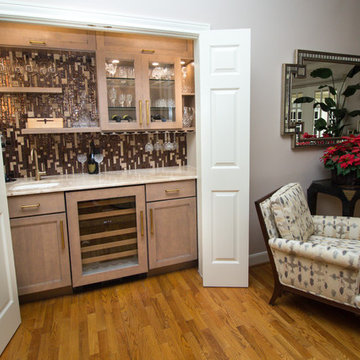
Designed By: Robby & Lisa Griffin
Photios By: Desired Photo
Bild på en liten funkis linjär hemmabar med vask, med en undermonterad diskho, skåp i shakerstil, beige skåp, marmorbänkskiva, brunt stänkskydd, stänkskydd i glaskakel, ljust trägolv och brunt golv
Bild på en liten funkis linjär hemmabar med vask, med en undermonterad diskho, skåp i shakerstil, beige skåp, marmorbänkskiva, brunt stänkskydd, stänkskydd i glaskakel, ljust trägolv och brunt golv
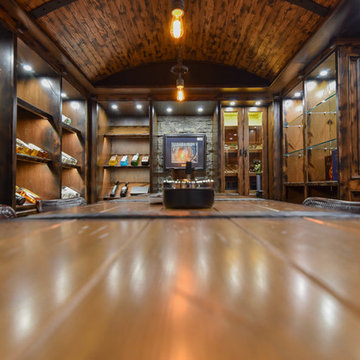
Idéer för stora rustika u-formade hemmabarer med stolar, med luckor med upphöjd panel, skåp i mörkt trä, träbänkskiva, brunt stänkskydd, stänkskydd i trä, mellanmörkt trägolv och brunt golv

Photography by: Kyle J Caldwell
Inspiration för små klassiska linjära hemmabarer, med luckor med infälld panel, skåp i mörkt trä, bänkskiva i kvartsit, brunt stänkskydd, stänkskydd i glaskakel och klinkergolv i porslin
Inspiration för små klassiska linjära hemmabarer, med luckor med infälld panel, skåp i mörkt trä, bänkskiva i kvartsit, brunt stänkskydd, stänkskydd i glaskakel och klinkergolv i porslin
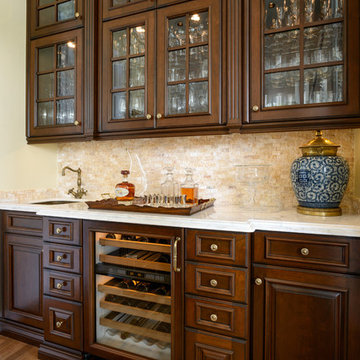
A built-in bar off the kitchen creates a designated area for wine storage and drink preparation.
Exempel på en liten klassisk linjär hemmabar med vask, med en undermonterad diskho, luckor med upphöjd panel, skåp i mörkt trä, marmorbänkskiva, beige stänkskydd, stänkskydd i stenkakel och mellanmörkt trägolv
Exempel på en liten klassisk linjär hemmabar med vask, med en undermonterad diskho, luckor med upphöjd panel, skåp i mörkt trä, marmorbänkskiva, beige stänkskydd, stänkskydd i stenkakel och mellanmörkt trägolv
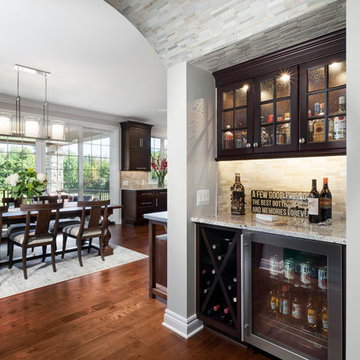
Exempel på en liten klassisk linjär hemmabar med vask, med en nedsänkt diskho, skåp i shakerstil, skåp i mörkt trä, granitbänkskiva, beige stänkskydd, stänkskydd i stenkakel och mellanmörkt trägolv
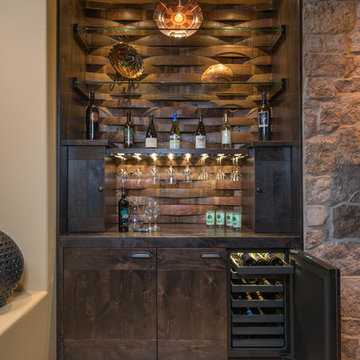
Wine Cellar Experts latest project - Approximately 100 bottles total. Do you see the wine staves used here?
Idéer för små amerikanska linjära hemmabarer, med brunt stänkskydd och släta luckor
Idéer för små amerikanska linjära hemmabarer, med brunt stänkskydd och släta luckor
Hemmabar, med beige stänkskydd och brunt stänkskydd
6