Hemmabar, med beiget golv och lila golv
Sortera efter:
Budget
Sortera efter:Populärt i dag
141 - 160 av 3 493 foton
Artikel 1 av 3
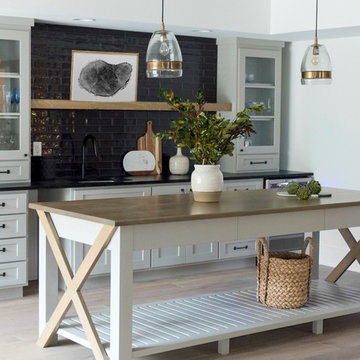
Inredning av en lantlig mellanstor beige linjär beige hemmabar med vask, med mellanmörkt trägolv, en undermonterad diskho, skåp i shakerstil, vita skåp, träbänkskiva, svart stänkskydd, stänkskydd i tunnelbanekakel och beiget golv
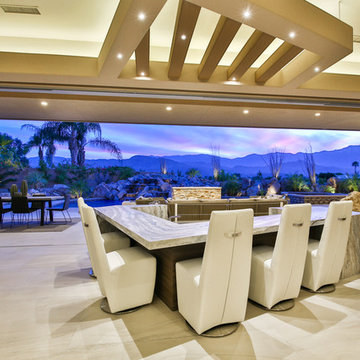
Trent Teigen
Modern inredning av en mycket stor u-formad hemmabar med stolar, med granitbänkskiva, klinkergolv i porslin och beiget golv
Modern inredning av en mycket stor u-formad hemmabar med stolar, med granitbänkskiva, klinkergolv i porslin och beiget golv
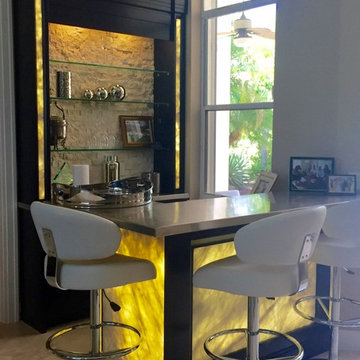
Idéer för att renovera en mellanstor vintage l-formad hemmabar med vask, med öppna hyllor, svarta skåp, bänkskiva i rostfritt stål, beige stänkskydd, stänkskydd i stenkakel, klinkergolv i porslin och beiget golv

Photos by Holly Lepere
Bild på en stor maritim hemmabar, med skåp i shakerstil, vita skåp, marmorbänkskiva, blått stänkskydd, mellanmörkt trägolv och beiget golv
Bild på en stor maritim hemmabar, med skåp i shakerstil, vita skåp, marmorbänkskiva, blått stänkskydd, mellanmörkt trägolv och beiget golv
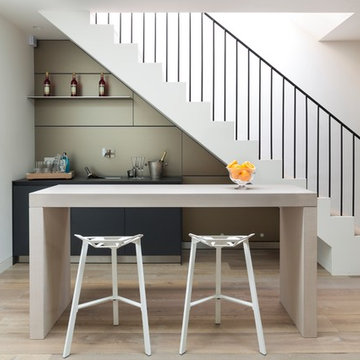
Inspiration för moderna parallella hemmabarer med vask, med en undermonterad diskho, släta luckor, beige stänkskydd, mellanmörkt trägolv och beiget golv
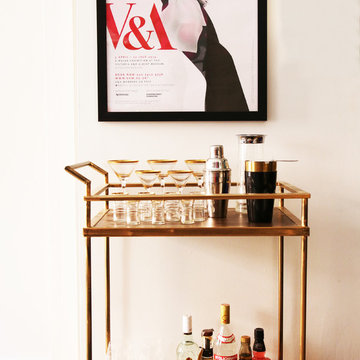
Julie Florio Photography
Modern inredning av en mellanstor hemmabar, med ljust trägolv och beiget golv
Modern inredning av en mellanstor hemmabar, med ljust trägolv och beiget golv

Lincoln Barbour
Exempel på en mellanstor 60 tals vita l-formad vitt hemmabar med vask, med släta luckor, beiget golv, skåp i ljust trä, en undermonterad diskho och betonggolv
Exempel på en mellanstor 60 tals vita l-formad vitt hemmabar med vask, med släta luckor, beiget golv, skåp i ljust trä, en undermonterad diskho och betonggolv
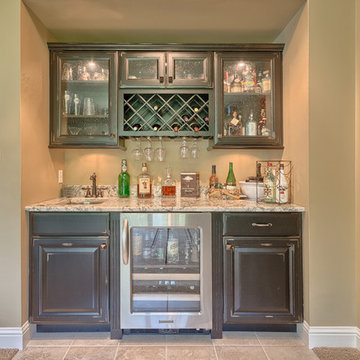
Inspiration för en liten vintage linjär hemmabar med vask, med en undermonterad diskho, skåp i mörkt trä, granitbänkskiva, klinkergolv i keramik, luckor med upphöjd panel och beiget golv
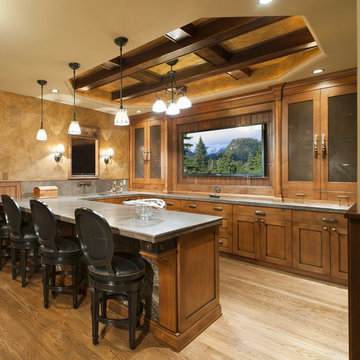
Inspiration för stora klassiska u-formade grått hemmabarer med stolar, med skåp i shakerstil, skåp i mellenmörkt trä, ljust trägolv och beiget golv
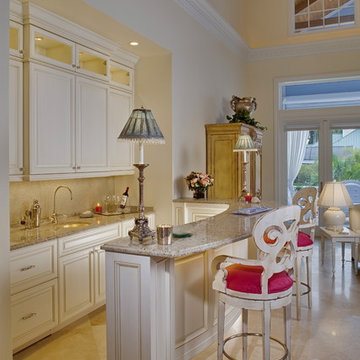
Bild på en mellanstor tropisk parallell hemmabar med stolar, med en undermonterad diskho, luckor med upphöjd panel, vita skåp, beige stänkskydd och beiget golv
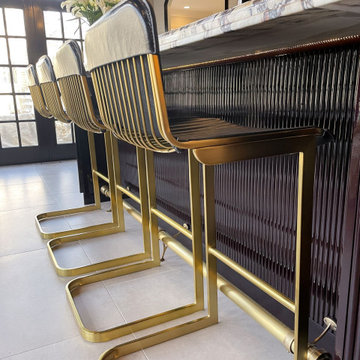
Proof that dreaming big pays off!✨
We’re honored to have completed this breathtaking built-in bar for @o_van_someren in collaboration with @charlestonbuilding. Our finishing department sourced an exact color match to the @chanelofficial nail polish in the shade Vamp to achieve this stunning high gloss finish.
We’re up for a challenge and want to make your dream home a reality. Take that first step and submit an inquiry through the link in our bio!
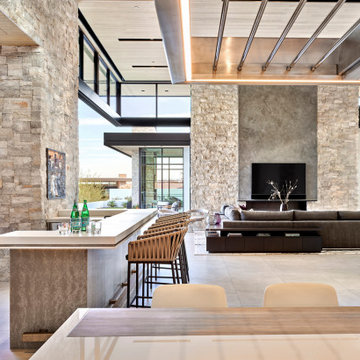
The indoor/outdoor bar is the showpiece of the main living area, providing a stunning setting to socialize and sip. Ivory chipped-face limestone walls and an innovative ceiling treatment are standout features.
Project // Ebony and Ivory
Paradise Valley, Arizona
Architecture: Drewett Works
Builder: Bedbrock Developers
Interiors: Mara Interior Design - Mara Green
Landscape: Bedbrock Developers
Photography: Werner Segarra
Fireplace and limestone walls: Solstice Stone
Flooring: Facings of America
Hearth: Cactus Stone
Metal detailing: Steel & Stone
https://www.drewettworks.com/ebony-and-ivory/
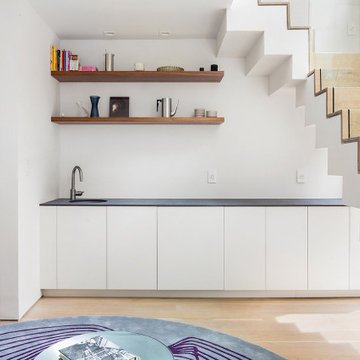
This brownstone, located in Harlem, consists of five stories which had been duplexed to create a two story rental unit and a 3 story home for the owners. The owner hired us to do a modern renovation of their home and rear garden. The garden was under utilized, barely visible from the interior and could only be accessed via a small steel stair at the rear of the second floor. We enlarged the owner’s home to include the rear third of the floor below which had walk out access to the garden. The additional square footage became a new family room connected to the living room and kitchen on the floor above via a double height space and a new sculptural stair. The rear facade was completely restructured to allow us to install a wall to wall two story window and door system within the new double height space creating a connection not only between the two floors but with the outside. The garden itself was terraced into two levels, the bottom level of which is directly accessed from the new family room space, the upper level accessed via a few stone clad steps. The upper level of the garden features a playful interplay of stone pavers with wood decking adjacent to a large seating area and a new planting bed. Wet bar cabinetry at the family room level is mirrored by an outside cabinetry/grill configuration as another way to visually tie inside to out. The second floor features the dining room, kitchen and living room in a large open space. Wall to wall builtins from the front to the rear transition from storage to dining display to kitchen; ending at an open shelf display with a fireplace feature in the base. The third floor serves as the children’s floor with two bedrooms and two ensuite baths. The fourth floor is a master suite with a large bedroom and a large bathroom bridged by a walnut clad hall that conceals a closet system and features a built in desk. The master bath consists of a tiled partition wall dividing the space to create a large walkthrough shower for two on one side and showcasing a free standing tub on the other. The house is full of custom modern details such as the recessed, lit handrail at the house’s main stair, floor to ceiling glass partitions separating the halls from the stairs and a whimsical builtin bench in the entry.

We were lucky to work with a blank slate in this nearly new home. Keeping the bar as the main focus was critical. With elements like the gorgeous tin ceiling, custom finished distressed black wainscot and handmade wood bar top were the perfect complement to the reclaimed brick walls and beautiful beam work. With connections to a local artist who handcrafted and welded the steel doors to the built-in liquor cabinet, our clients were ecstatic with the results. Other amenities in the bar include the rear wall of stainless built-ins, including individual refrigeration, freezer, ice maker, a 2-tap beer unit, dishwasher drawers and matching Stainless Steel sink base cabinet.
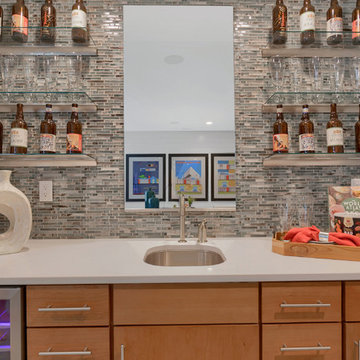
Optional wet bar in the lower level rec room, perfect for entertaining!
Inspiration för en funkis beige linjär beige hemmabar med vask, med en undermonterad diskho, släta luckor, skåp i mellenmörkt trä, bänkskiva i kvarts, flerfärgad stänkskydd, glaspanel som stänkskydd, heltäckningsmatta och beiget golv
Inspiration för en funkis beige linjär beige hemmabar med vask, med en undermonterad diskho, släta luckor, skåp i mellenmörkt trä, bänkskiva i kvarts, flerfärgad stänkskydd, glaspanel som stänkskydd, heltäckningsmatta och beiget golv

Foto på en mellanstor vintage vita linjär hemmabar, med en undermonterad diskho, luckor med infälld panel, vita skåp, bänkskiva i kvarts, blått stänkskydd, stänkskydd i porslinskakel, travertin golv och beiget golv

A glass wine cellar anchors the design of this gorgeous basement that includes a rec area, yoga room, wet bar, and more.
Inspiration för mellanstora moderna l-formade vitt hemmabarer med stolar, med en undermonterad diskho, släta luckor, bruna skåp, brunt stänkskydd, ljust trägolv och beiget golv
Inspiration för mellanstora moderna l-formade vitt hemmabarer med stolar, med en undermonterad diskho, släta luckor, bruna skåp, brunt stänkskydd, ljust trägolv och beiget golv

Exempel på en mellanstor modern l-formad hemmabar med stolar, med en undermonterad diskho, släta luckor, bruna skåp, brunt stänkskydd, stänkskydd i trä och beiget golv

Lighting on the floating shelves is the perfect accent to the materials for liquor bottle display.
Amerikansk inredning av en stor grå parallell grått hemmabar med stolar, med en nedsänkt diskho, luckor med infälld panel, grå skåp, bänkskiva i koppar, grått stänkskydd, stänkskydd i stenkakel, ljust trägolv och beiget golv
Amerikansk inredning av en stor grå parallell grått hemmabar med stolar, med en nedsänkt diskho, luckor med infälld panel, grå skåp, bänkskiva i koppar, grått stänkskydd, stänkskydd i stenkakel, ljust trägolv och beiget golv
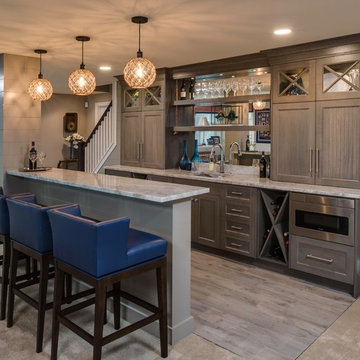
Phoenix Photographic
Idéer för att renovera en mellanstor maritim hemmabar, med heltäckningsmatta och beiget golv
Idéer för att renovera en mellanstor maritim hemmabar, med heltäckningsmatta och beiget golv
Hemmabar, med beiget golv och lila golv
8