Hemmabar, med blå skåp och skåp i mellenmörkt trä
Sortera efter:
Budget
Sortera efter:Populärt i dag
161 - 180 av 6 634 foton
Artikel 1 av 3

Mountain Modern Game Room Bar.
Inspiration för en stor rustik beige linjär beige hemmabar med vask, med en nedsänkt diskho, släta luckor, skåp i mellenmörkt trä, bänkskiva i kvartsit, vitt stänkskydd, stänkskydd i porslinskakel, ljust trägolv och beiget golv
Inspiration för en stor rustik beige linjär beige hemmabar med vask, med en nedsänkt diskho, släta luckor, skåp i mellenmörkt trä, bänkskiva i kvartsit, vitt stänkskydd, stänkskydd i porslinskakel, ljust trägolv och beiget golv

©Jeff Herr Photography, Inc.
Idéer för att renovera en vintage bruna linjär brunt hemmabar, med skåp i shakerstil, blå skåp, träbänkskiva, mörkt trägolv och brunt golv
Idéer för att renovera en vintage bruna linjär brunt hemmabar, med skåp i shakerstil, blå skåp, träbänkskiva, mörkt trägolv och brunt golv
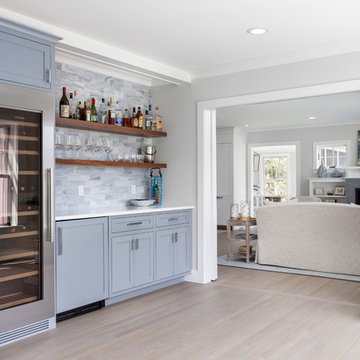
Idéer för maritima linjära vitt hemmabarer, med skåp i shakerstil, blå skåp, grått stänkskydd, ljust trägolv och beiget golv
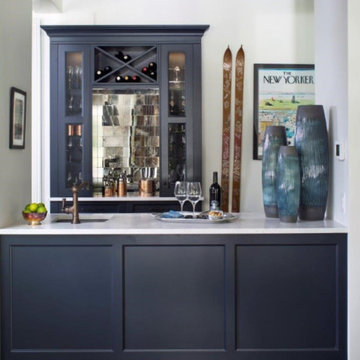
Inspiration för mellanstora klassiska parallella vitt hemmabarer med vask, med en undermonterad diskho, luckor med glaspanel, blå skåp, marmorbänkskiva, mörkt trägolv och brunt golv
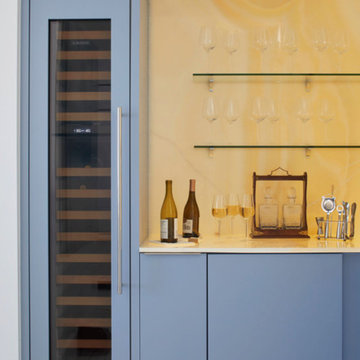
Modern inredning av en mellanstor linjär hemmabar, med släta luckor, blå skåp, marmorbänkskiva och stänkskydd i marmor

Spacecrafting
Maritim inredning av en stor vita u-formad vitt hemmabar med stolar, med en nedsänkt diskho, skåp i mellenmörkt trä, bänkskiva i kvarts, grått stänkskydd, stänkskydd i keramik, klinkergolv i keramik och grått golv
Maritim inredning av en stor vita u-formad vitt hemmabar med stolar, med en nedsänkt diskho, skåp i mellenmörkt trä, bänkskiva i kvarts, grått stänkskydd, stänkskydd i keramik, klinkergolv i keramik och grått golv
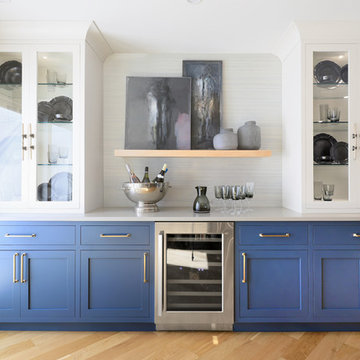
This bank of cabinetry became a mix-use area. Functionally used as a wet bar area with its under-cabinet wine refrigerator, a display area with two tall glass paneled cabinets and a floating shelf at the center and lastly as a serving area right before you head outside through the adjacent sliding doors.
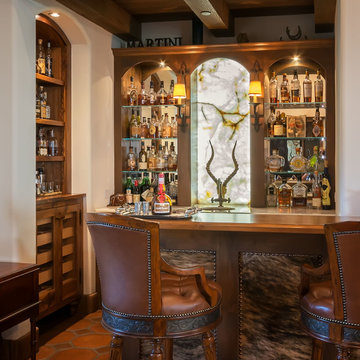
Cozy well stocked quartzite back lite bar and custom mahogany humidor, cedar lined and featuring glass doors with pull out shelves. Each drawer with removable cigar caddies displays homeowner's extensive cigar collection.

Mid-Century house remodel. Design by aToM. Construction and installation of mahogany structure and custom cabinetry by d KISER design.construct, inc. Photograph by Colin Conces Photography

Custom Cabinets for a Butlers pantry. Non-Beaded Knife Edge Doors with Glass Recessed Panel. Exposed Hinges and a polished knobs. Small drawers flanking bar sink. Painted in a High Gloss Benjamin Moore Hale Navy Finish. Microwave drawer in adjacent cabinet. Large Room crown and molding on bottom of cabinets. LED undercabinet Lighting brings a brightness to the area.
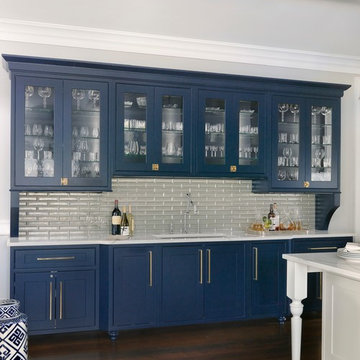
Idéer för att renovera en vintage hemmabar, med blå skåp, grått stänkskydd, mörkt trägolv och brunt golv

Bild på en liten vintage linjär hemmabar med vask, med en undermonterad diskho, luckor med infälld panel, skåp i mellenmörkt trä, granitbänkskiva, flerfärgad stänkskydd, stänkskydd i stickkakel, ljust trägolv och brunt golv

The homeowner felt closed-in with a small entry to the kitchen which blocked off all visual and audio connections to the rest of the first floor. The small and unimportant entry to the kitchen created a bottleneck of circulation between rooms. Our goal was to create an open connection between 1st floor rooms, make the kitchen a focal point and improve general circulation.
We removed the major wall between the kitchen & dining room to open up the site lines and expose the full extent of the first floor. We created a new cased opening that framed the kitchen and made the rear Palladian style windows a focal point. White cabinetry was used to keep the kitchen bright and a sharp contrast against the wood floors and exposed brick. We painted the exposed wood beams white to highlight the hand-hewn character.
The open kitchen has created a social connection throughout the entire first floor. The communal effect brings this family of four closer together for all occasions. The island table has become the hearth where the family begins and ends there day. It's the perfect room for breaking bread in the most casual and communal way.

Bild på en stor vintage parallell hemmabar med stolar, med bänkskiva i koppar, öppna hyllor, skåp i mellenmörkt trä, grått stänkskydd och stänkskydd i stenkakel
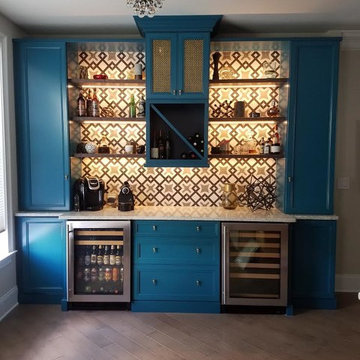
Exempel på en klassisk linjär hemmabar med vask, med blå skåp, stänkskydd i keramik och luckor med infälld panel
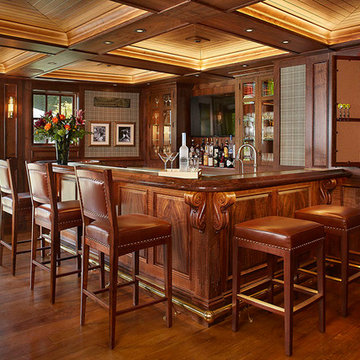
Inspiration för en stor vintage u-formad hemmabar med stolar, med luckor med glaspanel, skåp i mellenmörkt trä, träbänkskiva och mellanmörkt trägolv
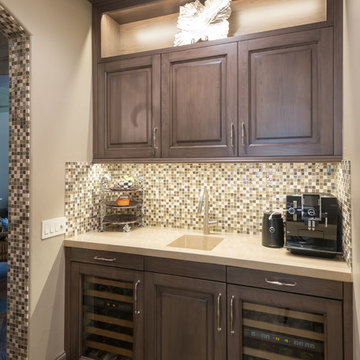
This room, off of the kitchen, houses chilled wines as well as equipment and accessories for making a perfect cup of coffee. This room is a great place to start and end the day.
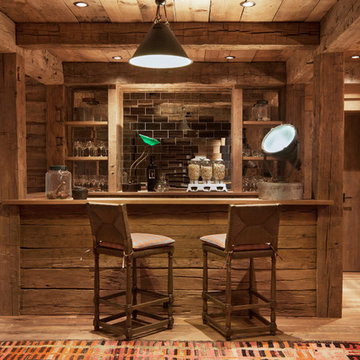
David O. Marlow Photography
Foto på en mellanstor rustik u-formad hemmabar med stolar, med öppna hyllor, skåp i mellenmörkt trä, träbänkskiva, spegel som stänkskydd och ljust trägolv
Foto på en mellanstor rustik u-formad hemmabar med stolar, med öppna hyllor, skåp i mellenmörkt trä, träbänkskiva, spegel som stänkskydd och ljust trägolv
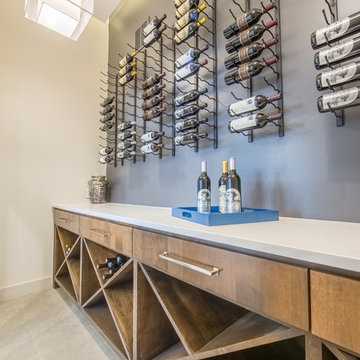
Idéer för mellanstora funkis linjära hemmabarer med vask, med skåp i mellenmörkt trä, bänkskiva i koppar, klinkergolv i porslin och öppna hyllor
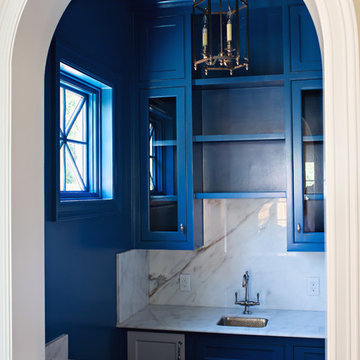
Bild på en mellanstor vintage parallell hemmabar med vask, med en undermonterad diskho, skåp i shakerstil, blå skåp, marmorbänkskiva, flerfärgad stänkskydd och stänkskydd i sten
Hemmabar, med blå skåp och skåp i mellenmörkt trä
9