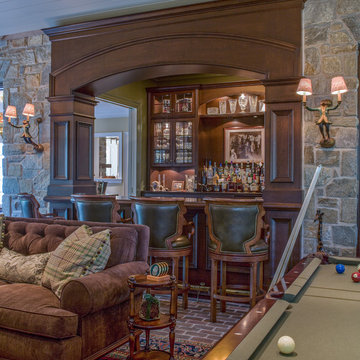Hemmabar, med blått golv och rött golv
Sortera efter:
Budget
Sortera efter:Populärt i dag
21 - 40 av 127 foton
Artikel 1 av 3
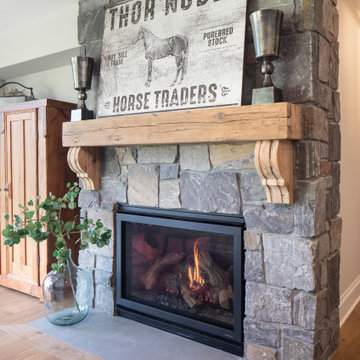
This lovely custom-built home is surrounded by wild prairie and horse pastures. ORIJIN STONE Premium Bluestone Blue Select is used throughout the home; from the front porch & step treads, as a custom fireplace surround, throughout the lower level including the wine cellar, and on the back patio.
LANDSCAPE DESIGN & INSTALL: Original Rock Designs
TILE INSTALL: Uzzell Tile, Inc.
BUILDER: Gordon James
PHOTOGRAPHY: Landmark Photography
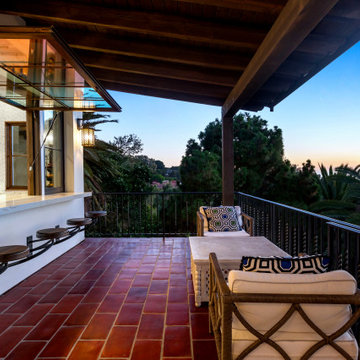
Indoor-outdoor home bar area overlooking the ocean.
Foto på en mellanstor medelhavsstil vita hemmabar med stolar, med en integrerad diskho, släta luckor, vita skåp, vitt stänkskydd, stänkskydd i porslinskakel, klinkergolv i terrakotta och rött golv
Foto på en mellanstor medelhavsstil vita hemmabar med stolar, med en integrerad diskho, släta luckor, vita skåp, vitt stänkskydd, stänkskydd i porslinskakel, klinkergolv i terrakotta och rött golv
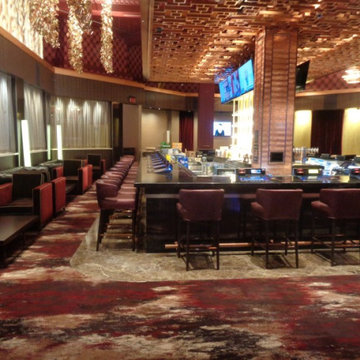
This remodeled has a brand new bar with counter top gaming and TV's. The lounge has all new custrom furniture with new carpet and tile. The fixtures were custom design to fit the space.
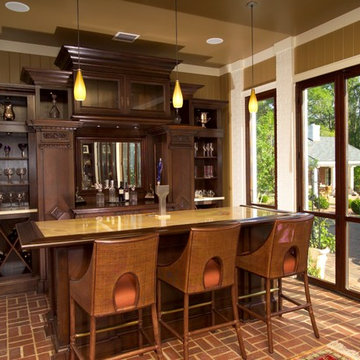
Exempel på en klassisk parallell hemmabar med stolar, med tegelgolv, öppna hyllor, skåp i mörkt trä och rött golv
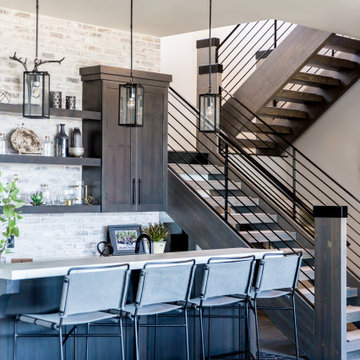
Elegant, modern mountain home bar was designed with metal pendants and details, with floating shelves and and a herringbone floor.
Bild på en stor rustik hemmabar med stolar, med en undermonterad diskho, skåp i mörkt trä, stänkskydd i tegel och blått golv
Bild på en stor rustik hemmabar med stolar, med en undermonterad diskho, skåp i mörkt trä, stänkskydd i tegel och blått golv
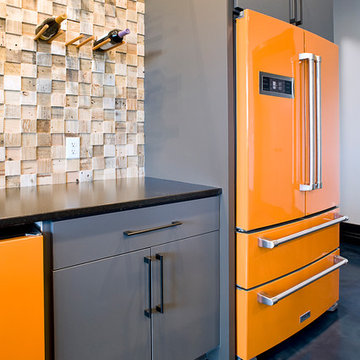
Inredning av en industriell stor svarta svart hemmabar med stolar, med en undermonterad diskho, släta luckor, grå skåp, bänkskiva i kvarts, flerfärgad stänkskydd, stänkskydd i trä, betonggolv och blått golv

Inspiration för maritima blått hemmabarer, med släta luckor, vita skåp, bänkskiva i kvartsit, grått stänkskydd, skiffergolv och blått golv
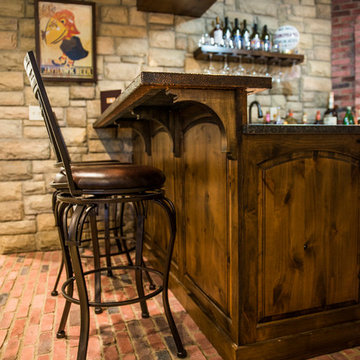
Rustic Style Basement Remodel with Bar - Photo Credits Kristol Kumar Photography
Inspiration för mellanstora rustika u-formade brunt hemmabarer med stolar, med tegelgolv, rött golv, en undermonterad diskho, luckor med upphöjd panel, skåp i mörkt trä och rött stänkskydd
Inspiration för mellanstora rustika u-formade brunt hemmabarer med stolar, med tegelgolv, rött golv, en undermonterad diskho, luckor med upphöjd panel, skåp i mörkt trä och rött stänkskydd

A bar is tucked under the exterior stairway adjacent to the entry in a small vestibule that had formerly been exterior space in the home's original iteration.
Architect: Gene Kniaz, Spiral Architects
General Contractor: Linthicum Custom Builders
Photo: Maureen Ryan Photography
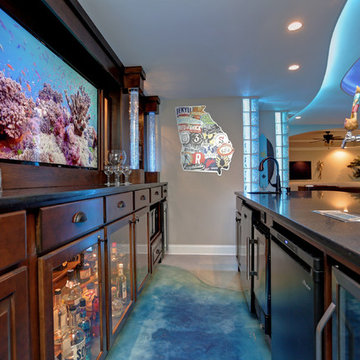
Locking Glass Door Bottle Display
Bild på en mellanstor maritim parallell hemmabar med stolar, med betonggolv, en undermonterad diskho, luckor med glaspanel, skåp i mörkt trä, granitbänkskiva och blått golv
Bild på en mellanstor maritim parallell hemmabar med stolar, med betonggolv, en undermonterad diskho, luckor med glaspanel, skåp i mörkt trä, granitbänkskiva och blått golv
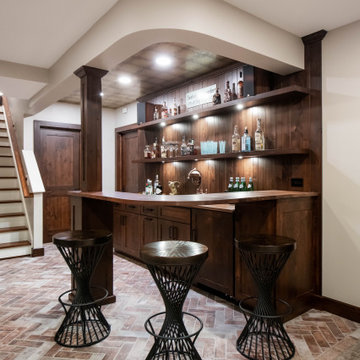
Inredning av en klassisk stor bruna u-formad brunt hemmabar med stolar, med en undermonterad diskho, skåp i shakerstil, skåp i mellenmörkt trä, träbänkskiva, brunt stänkskydd, stänkskydd i trä, tegelgolv och rött golv
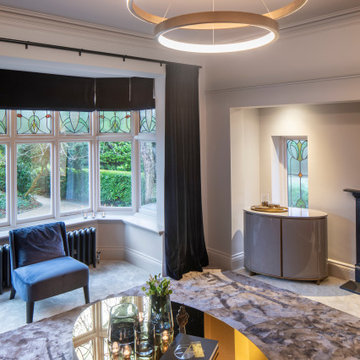
This existing three storey Victorian Villa was completely redesigned, altering the layout on every floor and adding a new basement under the house to provide a fourth floor.
After under-pinning and constructing the new basement level, a new cinema room, wine room, and cloakroom was created, extending the existing staircase so that a central stairwell now extended over the four floors.
On the ground floor, we refurbished the existing parquet flooring and created a ‘Club Lounge’ in one of the front bay window rooms for our clients to entertain and use for evenings and parties, a new family living room linked to the large kitchen/dining area. The original cloakroom was directly off the large entrance hall under the stairs which the client disliked, so this was moved to the basement when the staircase was extended to provide the access to the new basement.
First floor was completely redesigned and changed, moving the master bedroom from one side of the house to the other, creating a new master suite with large bathroom and bay-windowed dressing room. A new lobby area was created which lead to the two children’s rooms with a feature light as this was a prominent view point from the large landing area on this floor, and finally a study room.
On the second floor the existing bedroom was remodelled and a new ensuite wet-room was created in an adjoining attic space once the structural alterations to forming a new floor and subsequent roof alterations were carried out.
A comprehensive FF&E package of loose furniture and custom designed built in furniture was installed, along with an AV system for the new cinema room and music integration for the Club Lounge and remaining floors also.
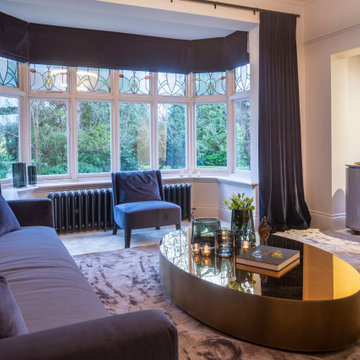
This existing three storey Victorian Villa was completely redesigned, altering the layout on every floor and adding a new basement under the house to provide a fourth floor.
After under-pinning and constructing the new basement level, a new cinema room, wine room, and cloakroom was created, extending the existing staircase so that a central stairwell now extended over the four floors.
On the ground floor, we refurbished the existing parquet flooring and created a ‘Club Lounge’ in one of the front bay window rooms for our clients to entertain and use for evenings and parties, a new family living room linked to the large kitchen/dining area. The original cloakroom was directly off the large entrance hall under the stairs which the client disliked, so this was moved to the basement when the staircase was extended to provide the access to the new basement.
First floor was completely redesigned and changed, moving the master bedroom from one side of the house to the other, creating a new master suite with large bathroom and bay-windowed dressing room. A new lobby area was created which lead to the two children’s rooms with a feature light as this was a prominent view point from the large landing area on this floor, and finally a study room.
On the second floor the existing bedroom was remodelled and a new ensuite wet-room was created in an adjoining attic space once the structural alterations to forming a new floor and subsequent roof alterations were carried out.
A comprehensive FF&E package of loose furniture and custom designed built in furniture was installed, along with an AV system for the new cinema room and music integration for the Club Lounge and remaining floors also.
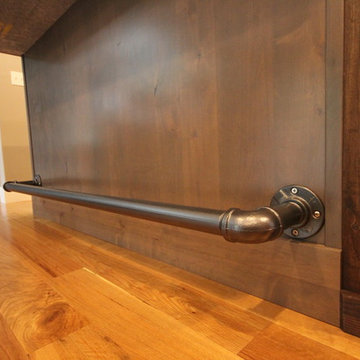
Bradley Kennison
Inredning av en lantlig mellanstor svarta parallell svart hemmabar med stolar, med en undermonterad diskho, skåp i shakerstil, skåp i mörkt trä, granitbänkskiva, grått stänkskydd, stänkskydd i stenkakel, mellanmörkt trägolv och blått golv
Inredning av en lantlig mellanstor svarta parallell svart hemmabar med stolar, med en undermonterad diskho, skåp i shakerstil, skåp i mörkt trä, granitbänkskiva, grått stänkskydd, stänkskydd i stenkakel, mellanmörkt trägolv och blått golv
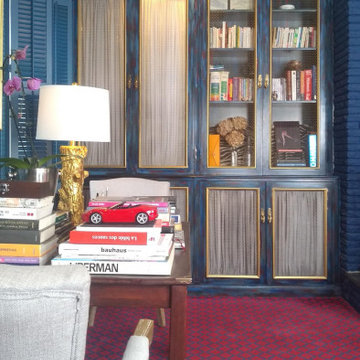
Hidden bar
Idéer för att renovera en vintage svarta svart hemmabar, med blå skåp, marmorbänkskiva, spegel som stänkskydd, heltäckningsmatta och rött golv
Idéer för att renovera en vintage svarta svart hemmabar, med blå skåp, marmorbänkskiva, spegel som stänkskydd, heltäckningsmatta och rött golv
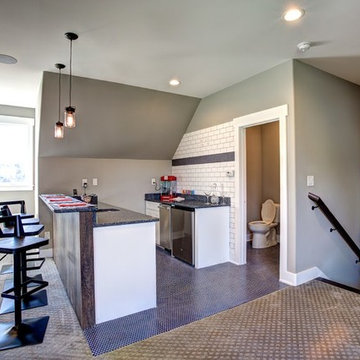
Foto på en mellanstor vintage parallell hemmabar med stolar, med en undermonterad diskho, skåp i shakerstil, vita skåp, bänkskiva i kvarts, vitt stänkskydd, stänkskydd i tunnelbanekakel, vinylgolv och blått golv
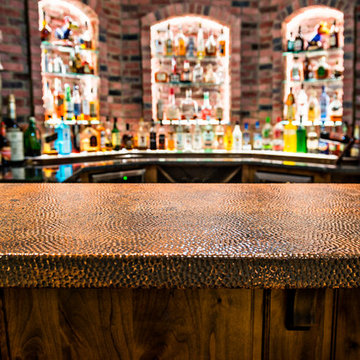
Rustic Style Basement Remodel with Bar - Photo Credits Kristol Kumar Photography
Idéer för mellanstora rustika u-formade brunt hemmabarer med stolar, med tegelgolv, rött golv, en undermonterad diskho, luckor med upphöjd panel, skåp i mörkt trä och rött stänkskydd
Idéer för mellanstora rustika u-formade brunt hemmabarer med stolar, med tegelgolv, rött golv, en undermonterad diskho, luckor med upphöjd panel, skåp i mörkt trä och rött stänkskydd

Inredning av en klassisk stor parallell hemmabar med stolar, med en undermonterad diskho, klinkergolv i keramik, luckor med infälld panel, skåp i mellenmörkt trä, granitbänkskiva, grått stänkskydd, spegel som stänkskydd och rött golv
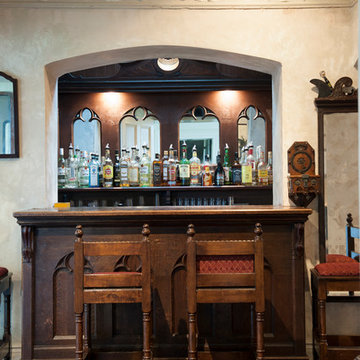
Sarah Fyffe Photography
Idéer för att renovera en liten vintage bruna linjär brunt hemmabar, med öppna hyllor, granitbänkskiva, spegel som stänkskydd, heltäckningsmatta och rött golv
Idéer för att renovera en liten vintage bruna linjär brunt hemmabar, med öppna hyllor, granitbänkskiva, spegel som stänkskydd, heltäckningsmatta och rött golv
Hemmabar, med blått golv och rött golv
2
