Hemmabar, med blått stänkskydd och stänkskydd i glaskakel
Sortera efter:
Budget
Sortera efter:Populärt i dag
61 - 80 av 187 foton
Artikel 1 av 3
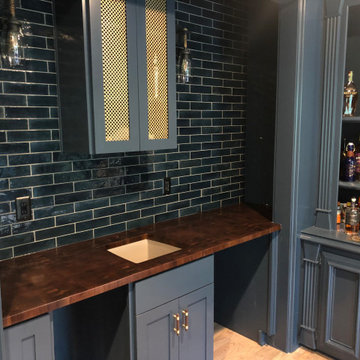
Walnut End Grain butcher block counter top with Odie's Oil rub finish, water & stain resistant. This top is about 1 1/4" thick.
Bild på en liten funkis linjär hemmabar med vask, med en undermonterad diskho, luckor med upphöjd panel, grå skåp, träbänkskiva, blått stänkskydd, stänkskydd i glaskakel och ljust trägolv
Bild på en liten funkis linjär hemmabar med vask, med en undermonterad diskho, luckor med upphöjd panel, grå skåp, träbänkskiva, blått stänkskydd, stänkskydd i glaskakel och ljust trägolv
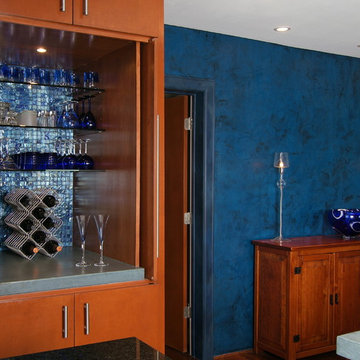
Dry Bar with Stained Concrete Counter and Blue Plaster Wall - 2009 ASID Winner | Photo Credit: Miro Dvorscak
Idéer för en liten modern u-formad hemmabar med vask, med en undermonterad diskho, släta luckor, skåp i mellenmörkt trä, bänkskiva i betong, blått stänkskydd, stänkskydd i glaskakel och klinkergolv i porslin
Idéer för en liten modern u-formad hemmabar med vask, med en undermonterad diskho, släta luckor, skåp i mellenmörkt trä, bänkskiva i betong, blått stänkskydd, stänkskydd i glaskakel och klinkergolv i porslin
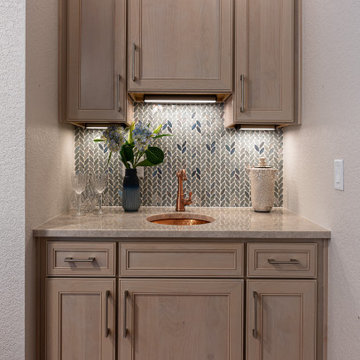
Adjacent bar area with glass tile backsplash.
Klassisk inredning av en liten beige linjär beige hemmabar med vask, med en undermonterad diskho, släta luckor, skåp i ljust trä, bänkskiva i kvartsit, blått stänkskydd, stänkskydd i glaskakel, mellanmörkt trägolv och brunt golv
Klassisk inredning av en liten beige linjär beige hemmabar med vask, med en undermonterad diskho, släta luckor, skåp i ljust trä, bänkskiva i kvartsit, blått stänkskydd, stänkskydd i glaskakel, mellanmörkt trägolv och brunt golv
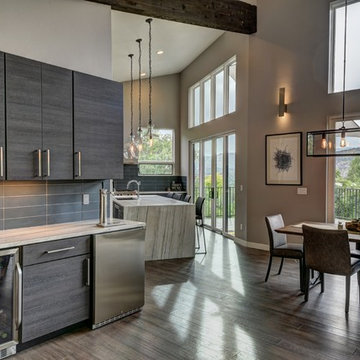
Foto på en mellanstor funkis vita linjär hemmabar med vask, med bambugolv, stänkskydd i glaskakel, brunt golv, släta luckor, grå skåp, bänkskiva i kvarts och blått stänkskydd
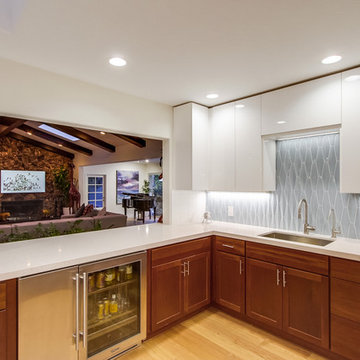
60 tals inredning av en stor vita l-formad vitt hemmabar, med luckor med infälld panel, skåp i mellenmörkt trä, bänkskiva i kvarts, blått stänkskydd, stänkskydd i glaskakel, ljust trägolv och beiget golv
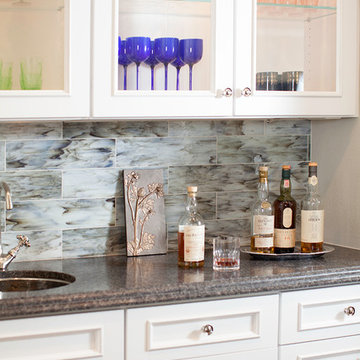
Idéer för mellanstora vintage parallella hemmabarer med vask, med en undermonterad diskho, luckor med infälld panel, vita skåp, granitbänkskiva, blått stänkskydd, stänkskydd i glaskakel och mörkt trägolv
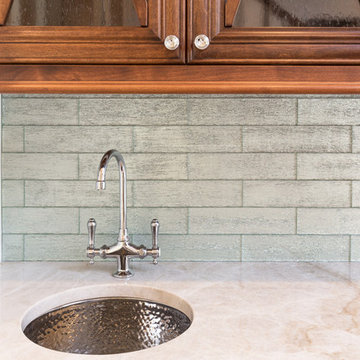
Wet bar
Exempel på en mellanstor lantlig parallell hemmabar med vask, med en undermonterad diskho, luckor med glaspanel, skåp i mellenmörkt trä, bänkskiva i kvartsit, blått stänkskydd, stänkskydd i glaskakel och ljust trägolv
Exempel på en mellanstor lantlig parallell hemmabar med vask, med en undermonterad diskho, luckor med glaspanel, skåp i mellenmörkt trä, bänkskiva i kvartsit, blått stänkskydd, stänkskydd i glaskakel och ljust trägolv
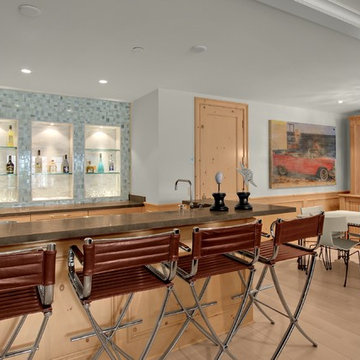
Idéer för en modern bruna hemmabar med stolar, med en nedsänkt diskho, öppna hyllor, skåp i mellenmörkt trä, bänkskiva i betong, blått stänkskydd, stänkskydd i glaskakel, ljust trägolv och beiget golv
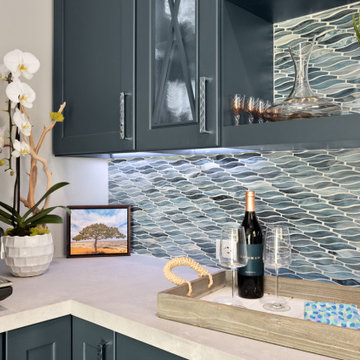
This beverage center is located adjacent to the kitchen and joint living area composed of greys, whites and blue accents. Our main focus was to create a space that would grab people’s attention, and be a feature of the kitchen. The cabinet color is a rich blue (amalfi) that creates a moody, elegant, and sleek atmosphere for the perfect cocktail hour.
This client is one who is not afraid to add sparkle, use fun patterns, and design with bold colors. For that added fun design we utilized glass Vihara tile in a iridescent finish along the back wall and behind the floating shelves. The cabinets with glass doors also have a wood mullion for an added accent. This gave our client a space to feature his beautiful collection of specialty glassware. The quilted hardware in a polished chrome finish adds that extra sparkle element to the design. This design maximizes storage space with a lazy susan in the corner, and pull-out cabinet organizers for beverages, spirits, and utensils.
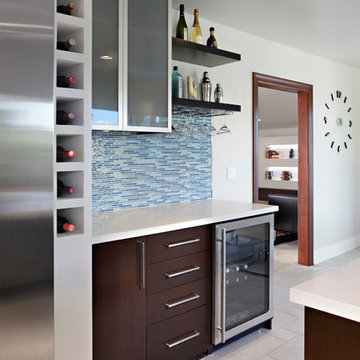
Idéer för mellanstora funkis linjära hemmabarer, med släta luckor, skåp i mörkt trä, bänkskiva i kvarts, blått stänkskydd, stänkskydd i glaskakel och klinkergolv i keramik

Photography by Michael J. Lee Photography
Exempel på en liten maritim vita parallell vitt hemmabar med stolar, med en undermonterad diskho, skåp i shakerstil, blå skåp, bänkskiva i kvarts, blått stänkskydd, stänkskydd i glaskakel och mörkt trägolv
Exempel på en liten maritim vita parallell vitt hemmabar med stolar, med en undermonterad diskho, skåp i shakerstil, blå skåp, bänkskiva i kvarts, blått stänkskydd, stänkskydd i glaskakel och mörkt trägolv
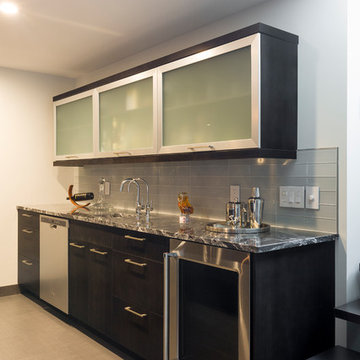
Bild på en mellanstor funkis svarta linjär svart hemmabar med stolar, med en undermonterad diskho, släta luckor, bänkskiva i glas, blått stänkskydd, stänkskydd i glaskakel, mörkt trägolv och brunt golv
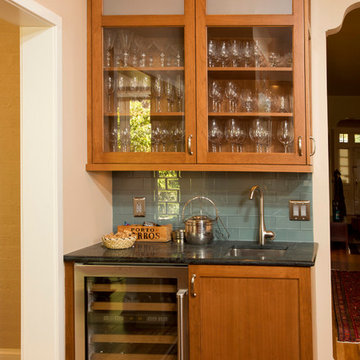
Greg Hadley Photography
Exempel på en klassisk u-formad hemmabar, med skåp i shakerstil, skåp i mellenmörkt trä, granitbänkskiva, blått stänkskydd, stänkskydd i glaskakel och mellanmörkt trägolv
Exempel på en klassisk u-formad hemmabar, med skåp i shakerstil, skåp i mellenmörkt trä, granitbänkskiva, blått stänkskydd, stänkskydd i glaskakel och mellanmörkt trägolv
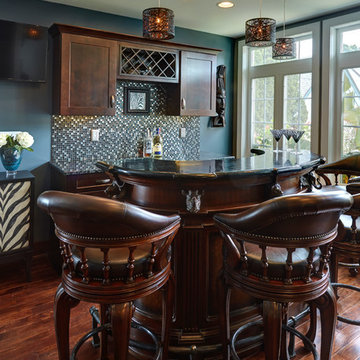
This project challenged us to creatively design a space with an open concept in a currently disjointed first floor. We converted a formal dining room, small kitchen, a pantry/storage room and a porch into a gorgeous kitchen, dining room, entertainment bar with a small powder off the entry way. It is easy to create a space if you have a great open floor plan, but we had to be specific in our design in order to take into account removing three structural walls, columns, and adjusting for different ceiling heights throughout the space. Our team worked together to give this couple an amazing entertaining space. They have a great functional kitchen with elegance and charm. The wood floors complement the rich stains of the Waypoint Cherry Java stained cabinets. The blue and green flecks in the Volga Blue granite are replicated in the soft blue tones of the glass backsplash that provides sophistication and color to the space. Fun pendant lights add a little glitz to the space. The once formal dining room and back porch have now become a fun entertaining space.

This project was an especially fun one for me and was the first of many with these amazing clients. The original space did not make sense with the homes style and definitely not with the homeowners personalities. So the goal was to brighten it up, make it into an entertaining kitchen as the main kitchen is in another of the house and make it feel like it was always supposed to be there. The space was slightly expanded giving a little more working space and allowing some room for the gorgeous Walnut bar top by Grothouse Lumber, which if you look closely resembles a shark,t he homeowner is an avid diver so this was fate. We continued with water tones in the wavy glass subway tile backsplash and fusion granite countertops, kept the custom WoodMode cabinet white with a slight distressing for some character and grounded the space a little with some darker elements found in the floating shelving and slate farmhouse sink. We also remodeled a pantry in the same style cabinetry and created a whole different feel by switching up the backsplash to a deeper blue. Being just off the main kitchen and close to outdoor entertaining it also needed to be functional and beautiful, wine storage and an ice maker were added to make entertaining a dream. Along with tons of storage to keep everything in its place. The before and afters are amazing and the new spaces fit perfectly within the home and with the homeowners.
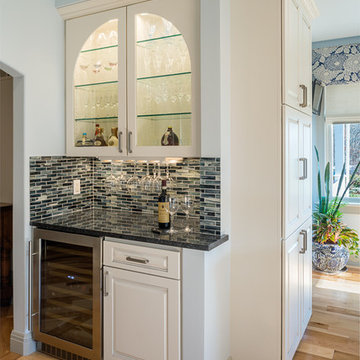
Final picture of a completely remodeled kitchen's new bar area, new cabinetry, install featuring custom carpentry with custom lighting and glass insert for cabinet doors, new flooring, glass back-splash and under cabinet led lighting, custom window treatments.
Designed by Exodus Design Group
Photographed by Aaron Usher

Walnut End Grain butcher block counter top with Odie's Oil rub finish, water & stain resistant. This top is about 1 1/4" thick.
Idéer för att renovera en liten funkis linjär hemmabar med vask, med en undermonterad diskho, luckor med upphöjd panel, grå skåp, träbänkskiva, blått stänkskydd, stänkskydd i glaskakel och ljust trägolv
Idéer för att renovera en liten funkis linjär hemmabar med vask, med en undermonterad diskho, luckor med upphöjd panel, grå skåp, träbänkskiva, blått stänkskydd, stänkskydd i glaskakel och ljust trägolv
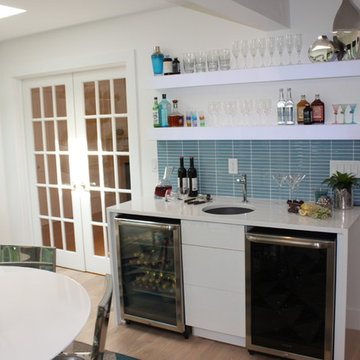
PRIME HOME
Bild på en mellanstor funkis parallell hemmabar med vask, med en undermonterad diskho, släta luckor, vita skåp, bänkskiva i kvartsit, blått stänkskydd, ljust trägolv och stänkskydd i glaskakel
Bild på en mellanstor funkis parallell hemmabar med vask, med en undermonterad diskho, släta luckor, vita skåp, bänkskiva i kvartsit, blått stänkskydd, ljust trägolv och stänkskydd i glaskakel
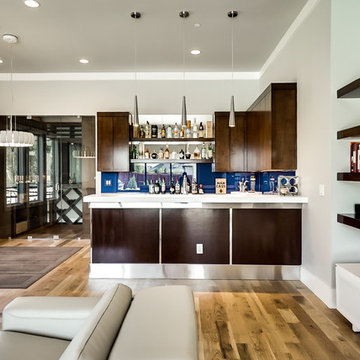
Idéer för en stor klassisk parallell hemmabar med vask, med öppna hyllor, skåp i mörkt trä, bänkskiva i kvarts, blått stänkskydd och stänkskydd i glaskakel
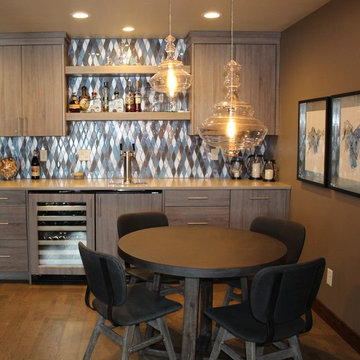
Cabinets, Countertops, Back splash, Flooring and Lighting done by Bridget's Room. Wall art, bar table and chairs furnished by Bridget's Room.
Exempel på en mellanstor klassisk linjär hemmabar med vask, med släta luckor, skåp i mellenmörkt trä, blått stänkskydd och stänkskydd i glaskakel
Exempel på en mellanstor klassisk linjär hemmabar med vask, med släta luckor, skåp i mellenmörkt trä, blått stänkskydd och stänkskydd i glaskakel
Hemmabar, med blått stänkskydd och stänkskydd i glaskakel
4