Hemmabar, med bruna skåp och bänkskiva i kvartsit
Sortera efter:
Budget
Sortera efter:Populärt i dag
21 - 40 av 110 foton
Artikel 1 av 3
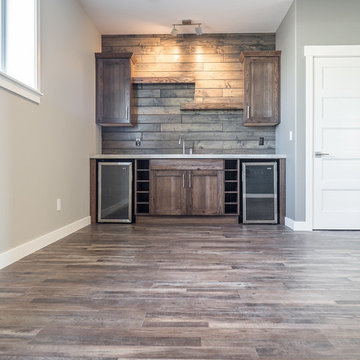
Home Builder Havana Homes
Inspiration för en mellanstor rustik linjär hemmabar med vask, med en nedsänkt diskho, luckor med infälld panel, bruna skåp, bänkskiva i kvartsit, flerfärgad stänkskydd, stänkskydd i trä, vinylgolv och grått golv
Inspiration för en mellanstor rustik linjär hemmabar med vask, med en nedsänkt diskho, luckor med infälld panel, bruna skåp, bänkskiva i kvartsit, flerfärgad stänkskydd, stänkskydd i trä, vinylgolv och grått golv
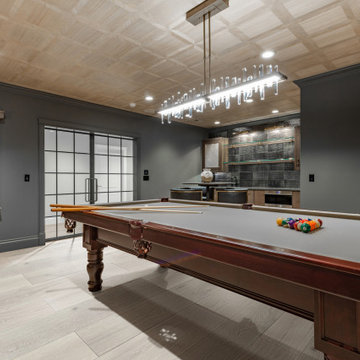
Saltair is a 5/8" x 9 1/2" European oak engineered hardwood, with classic oak graining and characteristic knots, in effortless, California classic tones. This floor is constructed with a 4mm veneer thickness, UV lacquered surface for wear protection, multi-layer core for ultimate stability and multi-grade installation capability, and an undeniable European Oak aesthetic.

Walnut wet bar with granite countertops, walnut floating shelves, tile back splash, gold brushed lighting, matte black sink and hardware.
Idéer för att renovera en funkis vita parallell vitt hemmabar med vask, med en undermonterad diskho, släta luckor, bruna skåp, bänkskiva i kvartsit, vitt stänkskydd, stänkskydd i keramik, ljust trägolv och brunt golv
Idéer för att renovera en funkis vita parallell vitt hemmabar med vask, med en undermonterad diskho, släta luckor, bruna skåp, bänkskiva i kvartsit, vitt stänkskydd, stänkskydd i keramik, ljust trägolv och brunt golv
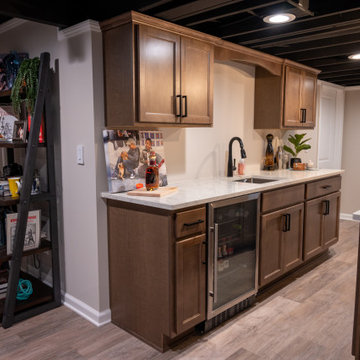
Inredning av en klassisk mellanstor vita parallell vitt hemmabar med vask, med bänkskiva i kvartsit, vinylgolv, brunt golv, släta luckor, bruna skåp och en undermonterad diskho
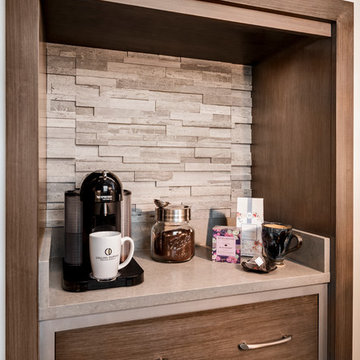
Colleen Wilson: Project Leader, Interior Designer,
ASID, NCIDQ
Photography by Amber Frederiksen
Idéer för en liten klassisk linjär hemmabar, med släta luckor, bruna skåp, bänkskiva i kvartsit, flerfärgad stänkskydd, stänkskydd i kalk, klinkergolv i porslin och grått golv
Idéer för en liten klassisk linjär hemmabar, med släta luckor, bruna skåp, bänkskiva i kvartsit, flerfärgad stänkskydd, stänkskydd i kalk, klinkergolv i porslin och grått golv
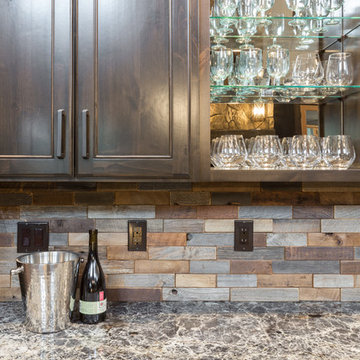
The home bar also includes a place for books, making this area more like a study or lounge.
Inspiration för en stor rustik flerfärgade linjär flerfärgat hemmabar med vask, med en nedsänkt diskho, skåp i shakerstil, bruna skåp, bänkskiva i kvartsit, flerfärgad stänkskydd, stänkskydd i keramik, mörkt trägolv och brunt golv
Inspiration för en stor rustik flerfärgade linjär flerfärgat hemmabar med vask, med en nedsänkt diskho, skåp i shakerstil, bruna skåp, bänkskiva i kvartsit, flerfärgad stänkskydd, stänkskydd i keramik, mörkt trägolv och brunt golv
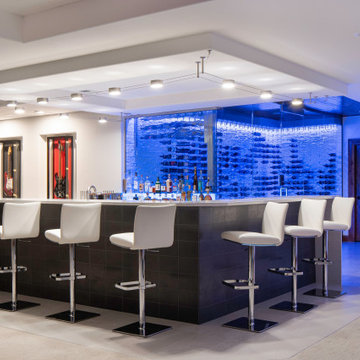
Rodwin Architecture & Skycastle Homes
Location: Boulder, Colorado, USA
Interior design, space planning and architectural details converge thoughtfully in this transformative project. A 15-year old, 9,000 sf. home with generic interior finishes and odd layout needed bold, modern, fun and highly functional transformation for a large bustling family. To redefine the soul of this home, texture and light were given primary consideration. Elegant contemporary finishes, a warm color palette and dramatic lighting defined modern style throughout. A cascading chandelier by Stone Lighting in the entry makes a strong entry statement. Walls were removed to allow the kitchen/great/dining room to become a vibrant social center. A minimalist design approach is the perfect backdrop for the diverse art collection. Yet, the home is still highly functional for the entire family. We added windows, fireplaces, water features, and extended the home out to an expansive patio and yard.
The cavernous beige basement became an entertaining mecca, with a glowing modern wine-room, full bar, media room, arcade, billiards room and professional gym.
Bathrooms were all designed with personality and craftsmanship, featuring unique tiles, floating wood vanities and striking lighting.
This project was a 50/50 collaboration between Rodwin Architecture and Kimball Modern
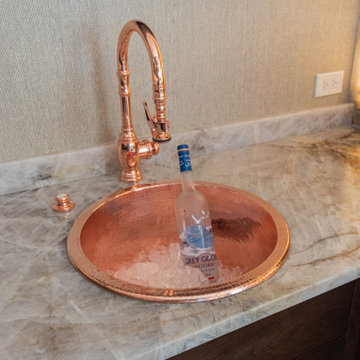
Idéer för stora vintage u-formade vitt hemmabarer med vask, med en nedsänkt diskho, luckor med profilerade fronter, bruna skåp, bänkskiva i kvartsit, beige stänkskydd, stänkskydd i sten, klinkergolv i porslin och brunt golv
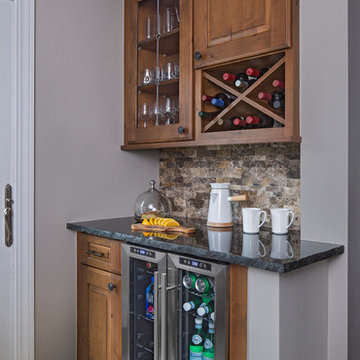
Butler pantry is Dura Supreme Nob Hill, knotty alder wood, toast with coffee glaze finish.
Idéer för att renovera en vintage hemmabar, med luckor med upphöjd panel, bruna skåp, bänkskiva i kvartsit, brunt stänkskydd, ljust trägolv och brunt golv
Idéer för att renovera en vintage hemmabar, med luckor med upphöjd panel, bruna skåp, bänkskiva i kvartsit, brunt stänkskydd, ljust trägolv och brunt golv
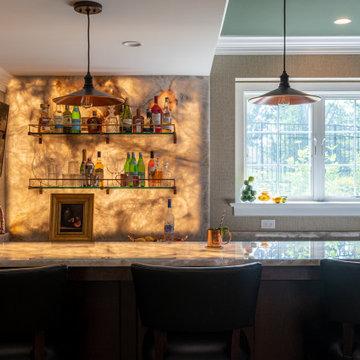
Idéer för stora vintage u-formade vitt hemmabarer med vask, med en nedsänkt diskho, luckor med profilerade fronter, bruna skåp, bänkskiva i kvartsit, beige stänkskydd, stänkskydd i sten, klinkergolv i porslin och brunt golv
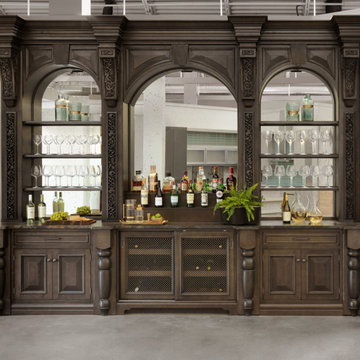
This custom bar was designed for the new Beck/Allen Cabinetry showroom and features Crystal Cabinetry topped with Jatoba Brown quartzite from Global Granite. Sliding brass, wire-mesh doors conceal wine, while stair-stepped shelves above display bottles in front of a custom-made antiqued mirror.
Photo: Alise O'Brien
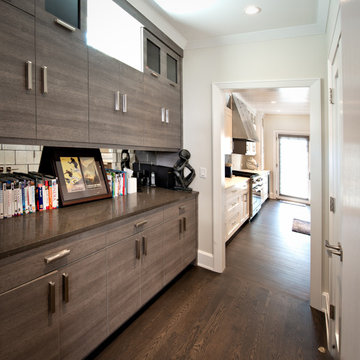
Our firm collaborated on this project as a spec home with a well-known Chicago builder. At that point the goal was to allow space for the home-buyer to envision their lifestyle. A clean slate for further interior work. After the client purchased this home with his two young girls, we curated a space for the family to live, work and play under one roof. This home features built-in storage, book shelving, home office, lower level gym and even a homework room. Everything has a place in this home, and the rooms are designed for gathering as well as privacy. A true 2020 lifestyle!
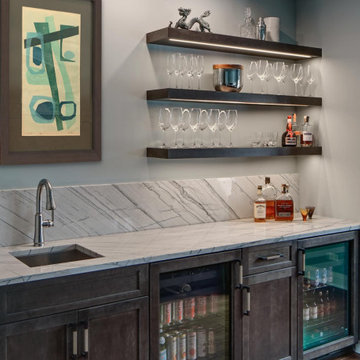
This wet bar is part of a big, multi-room project for a family of four that also included a new mudroom and a primary bath remodel.
The existing family/playroom was more playroom than family room. The addition of a wet bar/beverage station would make the area more enjoyable for adults as well as kids.
Design Objectives
-Cold Storage for craft beers and kids drinks
-Stay with a more masculine style
-Display area for stemware and other collectibles
Design Challenge
-Provide enough cold refrigeration for a wide range of drinks while also having plenty of storage
THE RENEWED SPACE
By incorporating three floating shelves the homeowners are able to display all of their stemware and other misc. items. Anything they don’t want on display can be hidden below in the base cabinet roll-outs.
This is a nice addition to the space that adults and kids can enjoy at the same time. The undercounter refrigeration is efficient and practical – saving everyone a trip to the kitchen when in need of refreshment, while also freeing up plenty of space in the kitchen fridge!
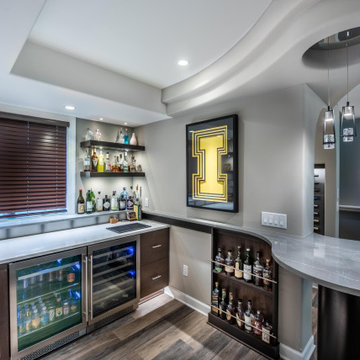
They also requested a spot for their framed, 3-dimensional Iowa Hawkeyes logo, and storage for various wine and cocktail glasses and dishes for entertaining. The design was to be contemporary in keeping with the feel of the rest of the house, but more timeless than trendy so as not to grow old quickly and negatively affect a future home sale.
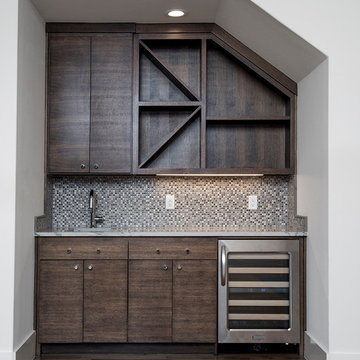
Idéer för att renovera en vintage hemmabar med vask, med en undermonterad diskho, bruna skåp, bänkskiva i kvartsit, flerfärgad stänkskydd, stänkskydd i mosaik, mellanmörkt trägolv och brunt golv
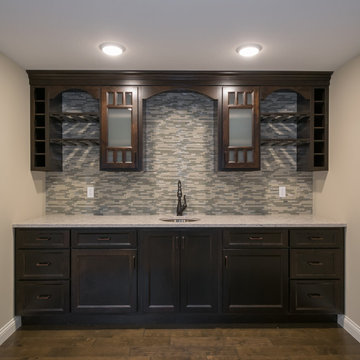
Inspiration för en mellanstor rustik parallell hemmabar med vask, med en undermonterad diskho, skåp i shakerstil, bruna skåp, bänkskiva i kvartsit, grönt stänkskydd, stänkskydd i glaskakel, mellanmörkt trägolv och brunt golv
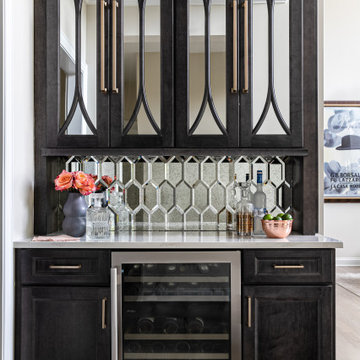
Idéer för att renovera en vintage vita vitt hemmabar, med släta luckor, bruna skåp, bänkskiva i kvartsit och spegel som stänkskydd
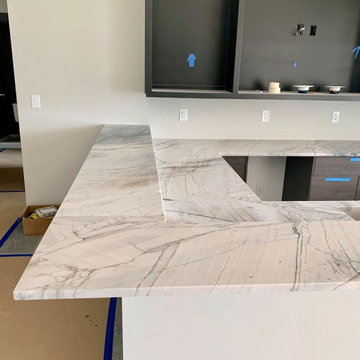
Inspiration för mellanstora moderna l-formade vitt hemmabarer med vask, med en undermonterad diskho, släta luckor, bruna skåp, bänkskiva i kvartsit, klinkergolv i keramik och grått golv
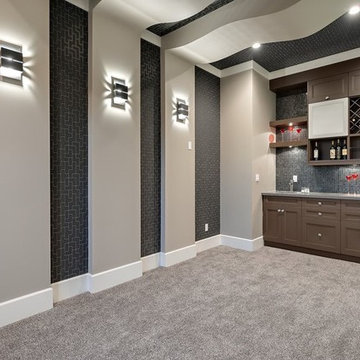
Media room with beautiful wallcovering and a home bar!
Bild på en stor funkis parallell hemmabar med vask, med en undermonterad diskho, skåp i shakerstil, bruna skåp, bänkskiva i kvartsit, svart stänkskydd, stänkskydd i glaskakel och heltäckningsmatta
Bild på en stor funkis parallell hemmabar med vask, med en undermonterad diskho, skåp i shakerstil, bruna skåp, bänkskiva i kvartsit, svart stänkskydd, stänkskydd i glaskakel och heltäckningsmatta
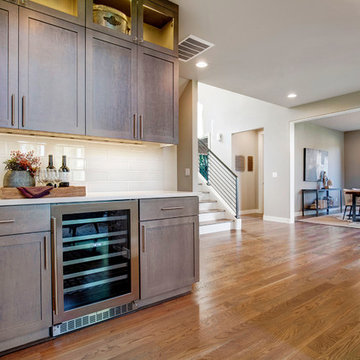
Soundview Photography
Idéer för en modern vita hemmabar med vask, med bruna skåp, bänkskiva i kvartsit, vitt stänkskydd, stänkskydd i tunnelbanekakel och mellanmörkt trägolv
Idéer för en modern vita hemmabar med vask, med bruna skåp, bänkskiva i kvartsit, vitt stänkskydd, stänkskydd i tunnelbanekakel och mellanmörkt trägolv
Hemmabar, med bruna skåp och bänkskiva i kvartsit
2